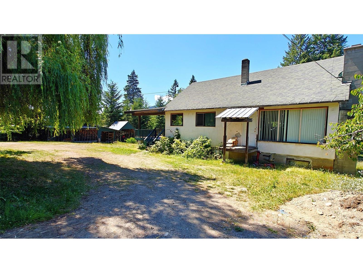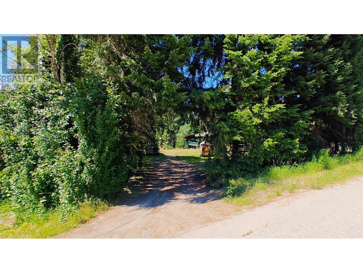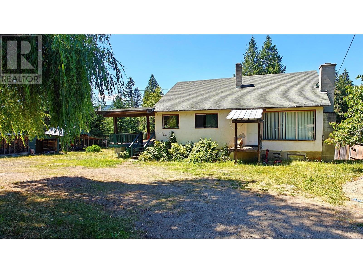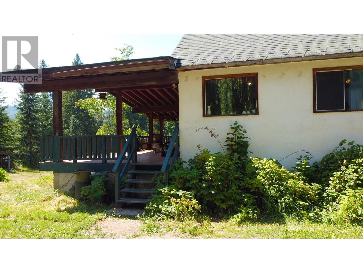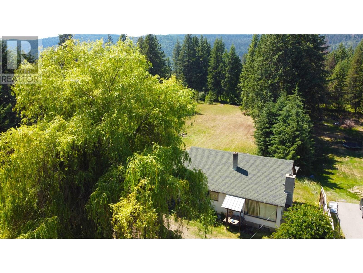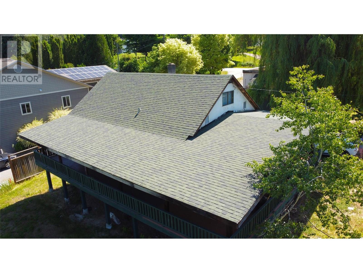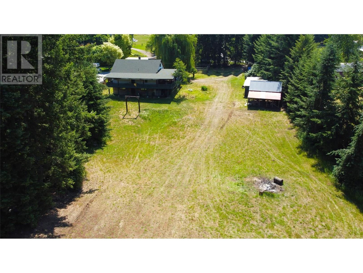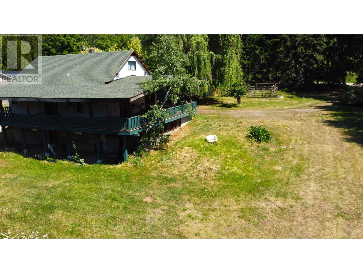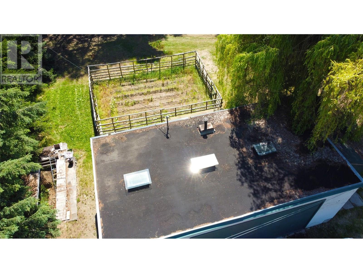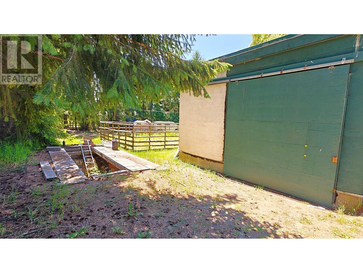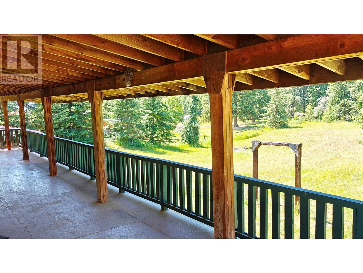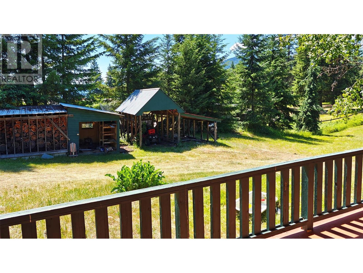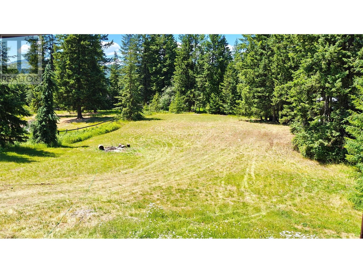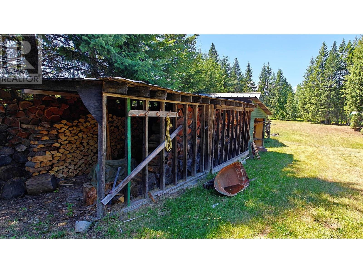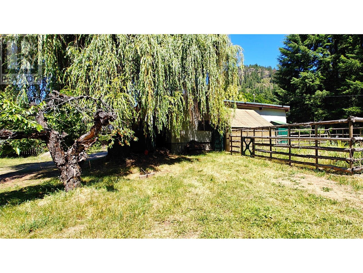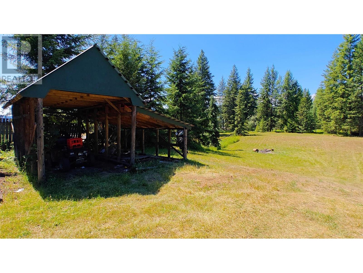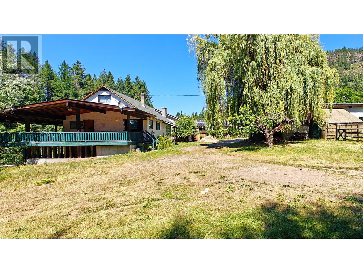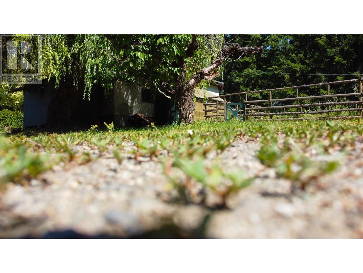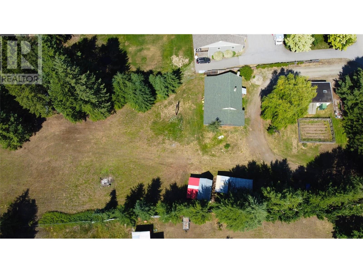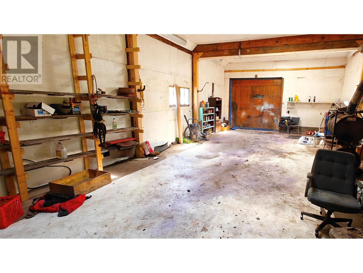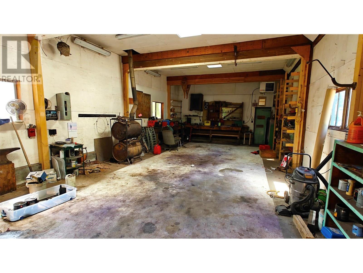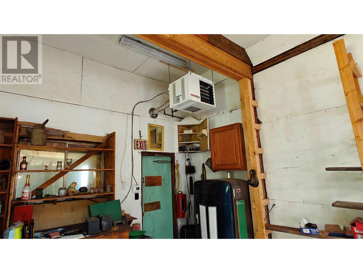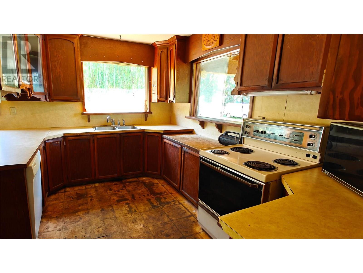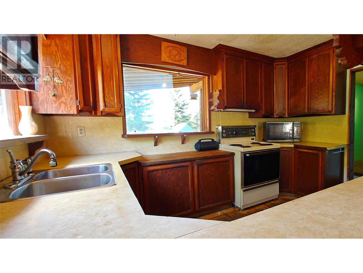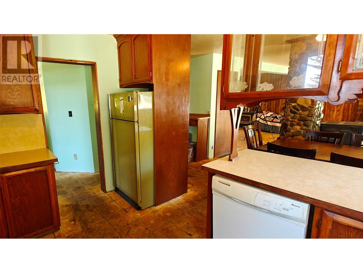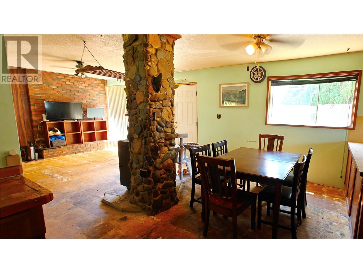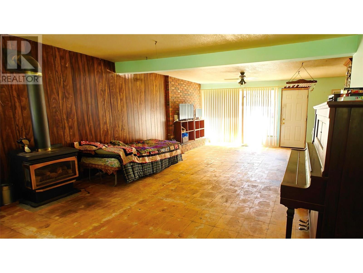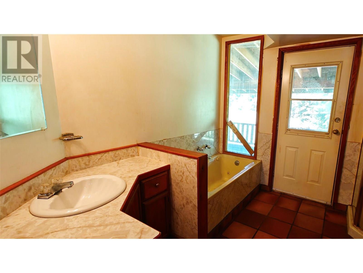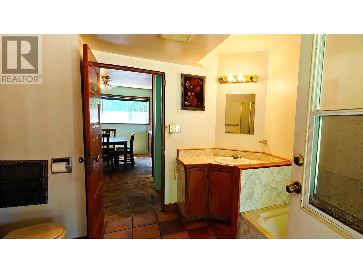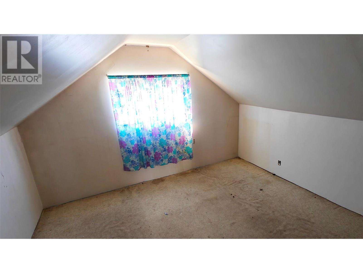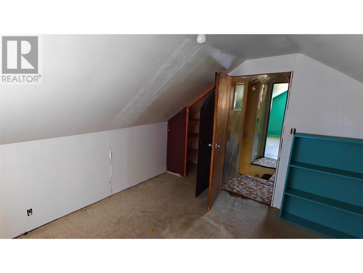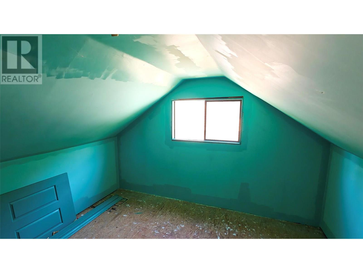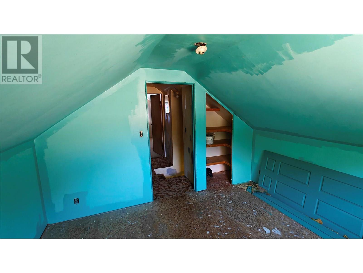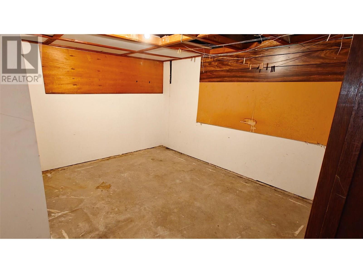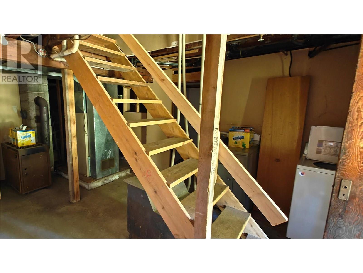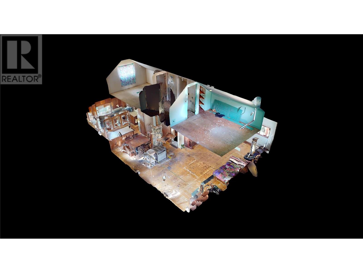2 Bedroom
1 Bathroom
1,291 ft2
Forced Air, See Remarks
Acreage
$500,000
Set on a mostly flat, sun-drenched 1.42-acre lot, this property is perfect for those looking for space, privacy, and a project worth taking on. While the home is in need of restoration, it offers a solid foundation for someone ready to bring it back to life. The main floor features an open-concept kitchen, dining, and living area—ideal for redesigning into a bright, modern space. There's a full bathroom on this level, with functional shower, toilet, and sink, and gas heating including a cozy gas fireplace. Upstairs, you’ll find two bedrooms with charming slanted ceilings. The unfinished basement offers opportunity to add additional bedrooms or living space, perfect for a growing family or multi-use needs. Outside is where this property truly shines. A massive 20' x 40' shop with separate gas and power is ready for hobbies, trades, or storage. A mechanics pit just outside the shop is a rare bonus, and the wood shed is fully stocked. The spacious wrap-around deck is ideal for outdoor gatherings, and the yard offers plenty of room to garden, play, or just soak in the sun. With great bones and unbeatable outdoor features, this property is waiting for the right buyer to unlock its full potential. (id:60329)
Property Details
|
MLS® Number
|
10354721 |
|
Property Type
|
Single Family |
|
Neigbourhood
|
Village of Fruitvale |
|
Storage Type
|
Storage Shed |
Building
|
Bathroom Total
|
1 |
|
Bedrooms Total
|
2 |
|
Constructed Date
|
1953 |
|
Construction Style Attachment
|
Detached |
|
Flooring Type
|
Other |
|
Heating Type
|
Forced Air, See Remarks |
|
Stories Total
|
2 |
|
Size Interior
|
1,291 Ft2 |
|
Type
|
House |
|
Utility Water
|
Municipal Water |
Parking
Land
|
Acreage
|
Yes |
|
Sewer
|
Septic Tank |
|
Size Irregular
|
1.42 |
|
Size Total
|
1.42 Ac|1 - 5 Acres |
|
Size Total Text
|
1.42 Ac|1 - 5 Acres |
|
Zoning Type
|
Unknown |
Rooms
| Level |
Type |
Length |
Width |
Dimensions |
|
Second Level |
Bedroom |
|
|
12'7'' x 11'10'' |
|
Second Level |
Primary Bedroom |
|
|
12'11'' x 11'10'' |
|
Basement |
Utility Room |
|
|
7'1'' x 5'10'' |
|
Basement |
Utility Room |
|
|
9'0'' x 8'6'' |
|
Basement |
Storage |
|
|
5'10'' x 5'0'' |
|
Basement |
Other |
|
|
11'9'' x 11'6'' |
|
Basement |
Other |
|
|
11'9'' x 10'4'' |
|
Basement |
Storage |
|
|
12'0'' x 10'5'' |
|
Basement |
Unfinished Room |
|
|
18'4'' x 11'6'' |
|
Main Level |
Other |
|
|
12'3'' x 5'8'' |
|
Main Level |
Dining Room |
|
|
12'1'' x 10'4'' |
|
Main Level |
Full Bathroom |
|
|
9'8'' x 9'1'' |
|
Main Level |
Living Room |
|
|
24'10'' x 15'4'' |
|
Main Level |
Kitchen |
|
|
12'3'' x 10'3'' |
https://www.realtor.ca/real-estate/28568056/2029-debruyn-road-fruitvale-village-of-fruitvale
