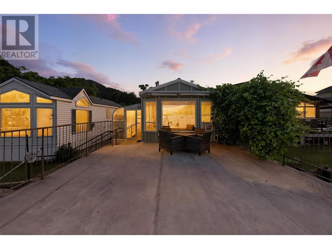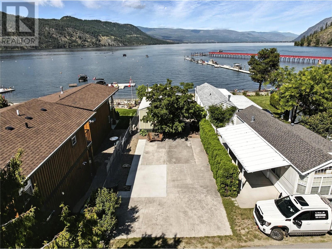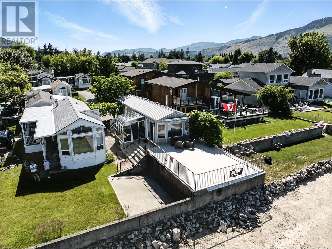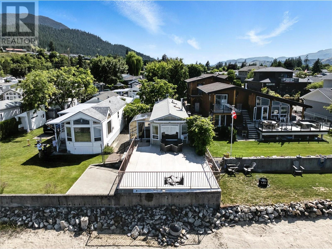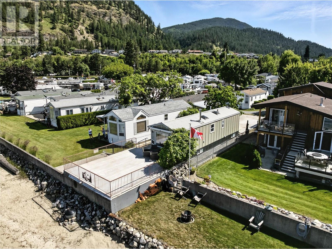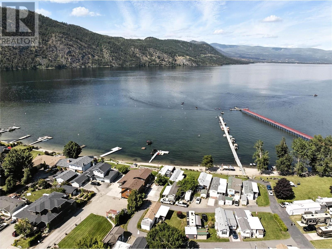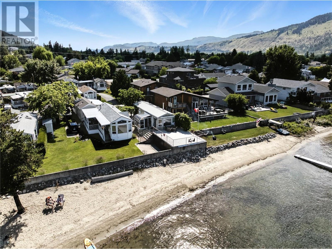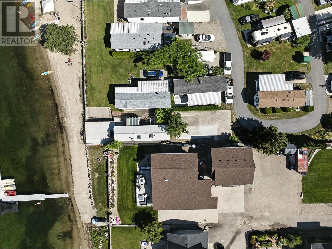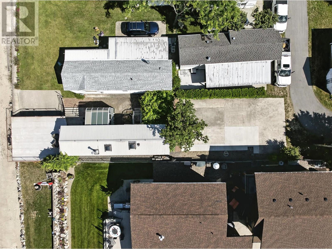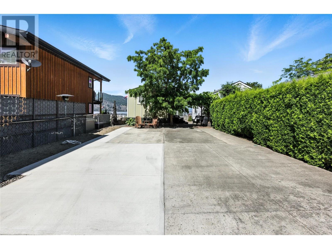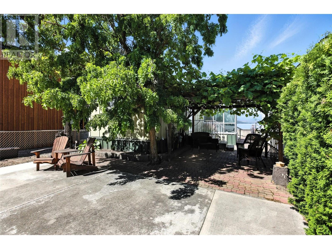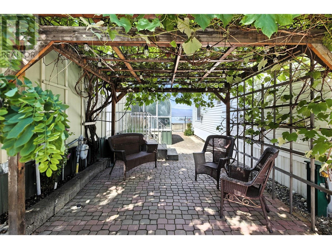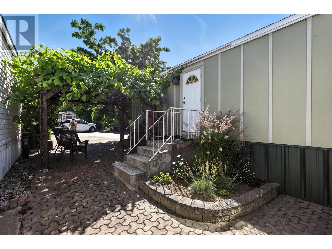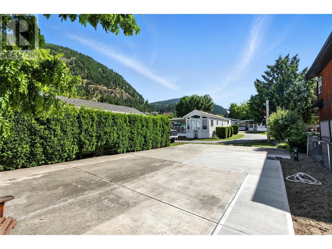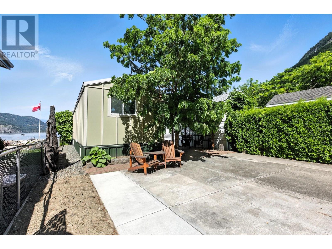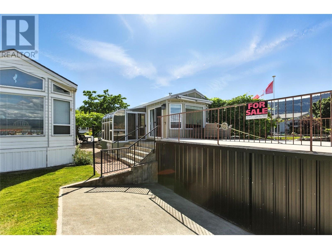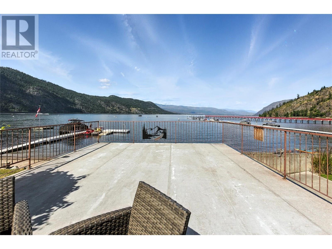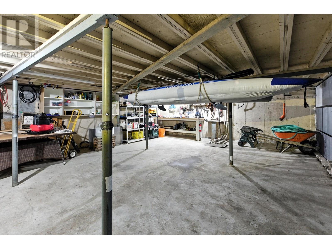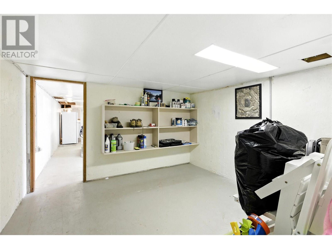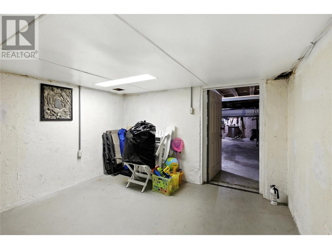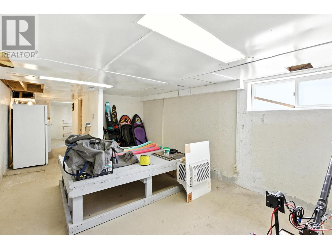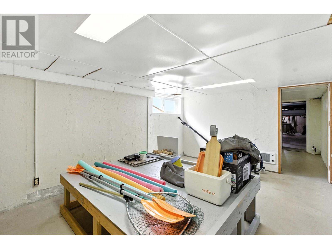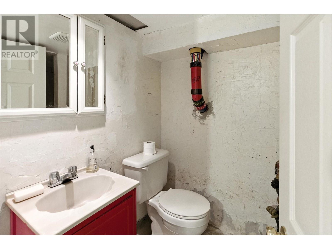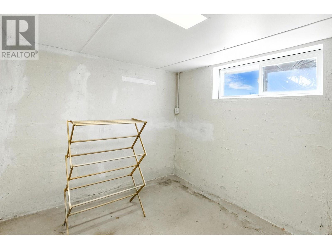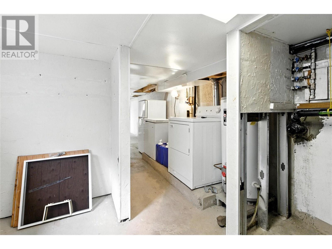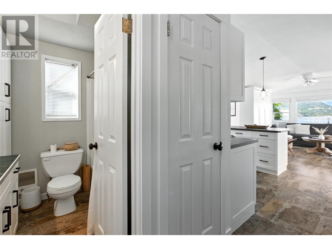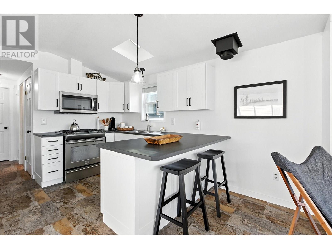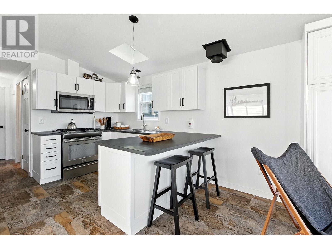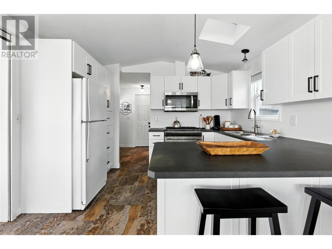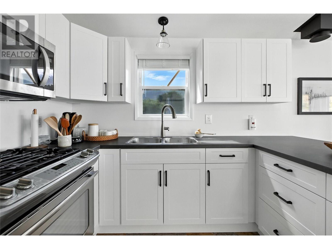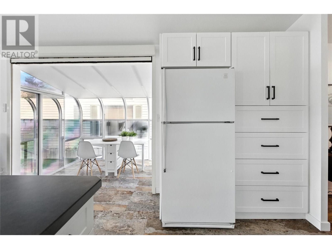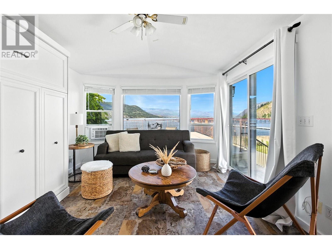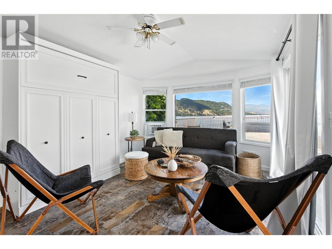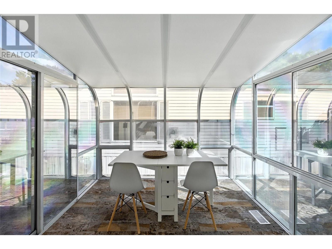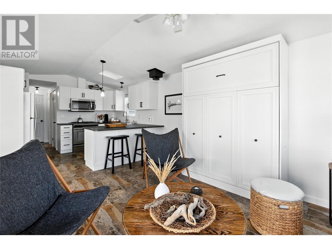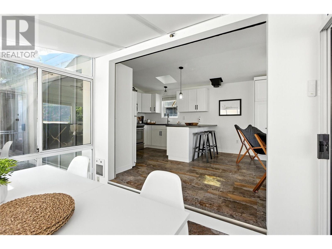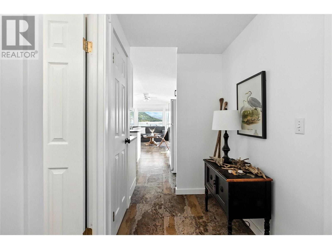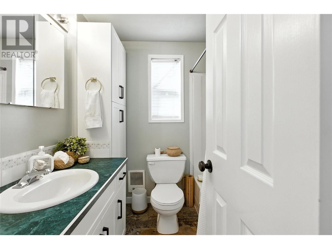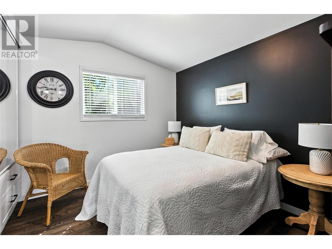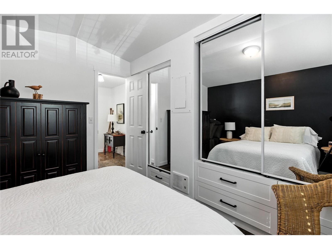1226 Second Avenue Unit# 76/79 Chase, British Columbia V0E 1M0
$449,000Maintenance,
$143.33 Monthly
Maintenance,
$143.33 MonthlyWelcome to lakeside living at its finest! Nestled in the heart of the beloved Chabelos RV Resort, this turn-key waterfront gem is the ultimate summer sanctuary for your family to relax, recharge, and create generational memories that last a lifetime. Included are TWO recreational lots (#76 & #79)—a rare and exciting opportunity! One of the lots is fully serviced—just pull up with your trailer or 5th wheel and settle into your own slice of paradise. The other hosts a beautifully updated home that’s ready to impress, complete with breathtaking, unobstructed views of the lake. Step inside and be wowed by the sun-soaked solarium—with a remote-closure system, it's the perfect place to sip your morning coffee or enjoy those epic Chase sunsets. Tucked neatly on the wall is a Murphy bed, making space for guests a breeze. And what truly sets this property apart? A full basement—a rare find in resort properties—offering endless potential for extra bedrooms, a games room, or cozy lounge area. Outside, soak in the views from your expansive 26x16 lakefront deck, entertain with ease, or simply breathe in the serenity. Plus, there’s covered parking for your boat, vehicle, or toys, and the bonus of natural gas—a true luxury in a recreational setting. Whether you’re dreaming of lazy summer days, lake adventures, or fireside evenings under the stars, this property delivers it all—and then some. If you’ve been searching for that perfect summer home to bring the whole family together year after year... (id:60329)
Property Details
| MLS® Number | 10354843 |
| Property Type | Recreational |
| Neigbourhood | Chase |
Building
| Bathroom Total | 2 |
| Bedrooms Total | 1 |
| Appliances | Refrigerator, Dryer, Oven - Gas, Washer |
| Architectural Style | Ranch |
| Constructed Date | 2015 |
| Construction Style Attachment | Detached |
| Cooling Type | Wall Unit |
| Exterior Finish | Wood Siding |
| Heating Fuel | Electric |
| Roof Material | Metal |
| Roof Style | Unknown |
| Stories Total | 2 |
| Size Interior | 807 Ft2 |
| Type | House |
| Utility Water | Municipal Water |
Parking
| Additional Parking | |
| Covered | |
| R V |
Land
| Acreage | Yes |
| Sewer | Municipal Sewage System |
| Size Irregular | 1.55 |
| Size Total | 1.55 Ac|1 - 5 Acres |
| Size Total Text | 1.55 Ac|1 - 5 Acres |
| Zoning Type | Unknown |
Rooms
| Level | Type | Length | Width | Dimensions |
|---|---|---|---|---|
| Basement | 3pc Bathroom | Measurements not available | ||
| Basement | Other | 8' x 8' | ||
| Basement | Other | 10' x 14' | ||
| Basement | Other | 10' x 10' | ||
| Main Level | 4pc Bathroom | Measurements not available | ||
| Main Level | Living Room | 15' x 11' | ||
| Main Level | Dining Room | 8' x 9' | ||
| Main Level | Kitchen | 10' x 10' | ||
| Main Level | Foyer | 8' x 5' | ||
| Main Level | Primary Bedroom | 11' x 9' |
https://www.realtor.ca/real-estate/28563926/1226-second-avenue-unit-7679-chase-chase
Contact Us
Contact us for more information
