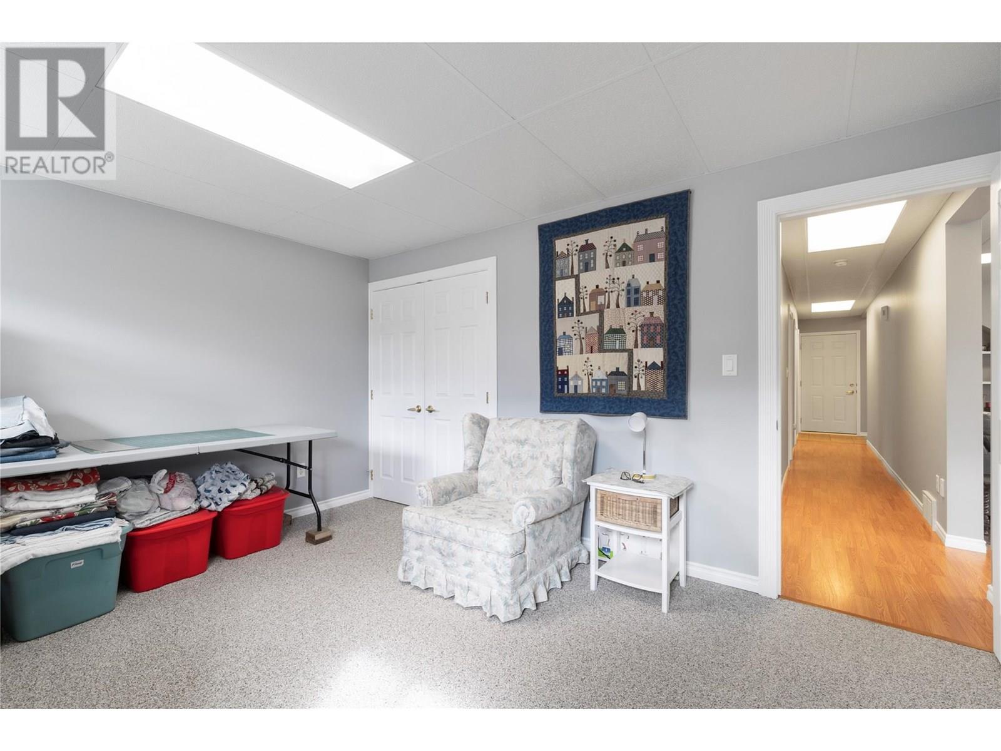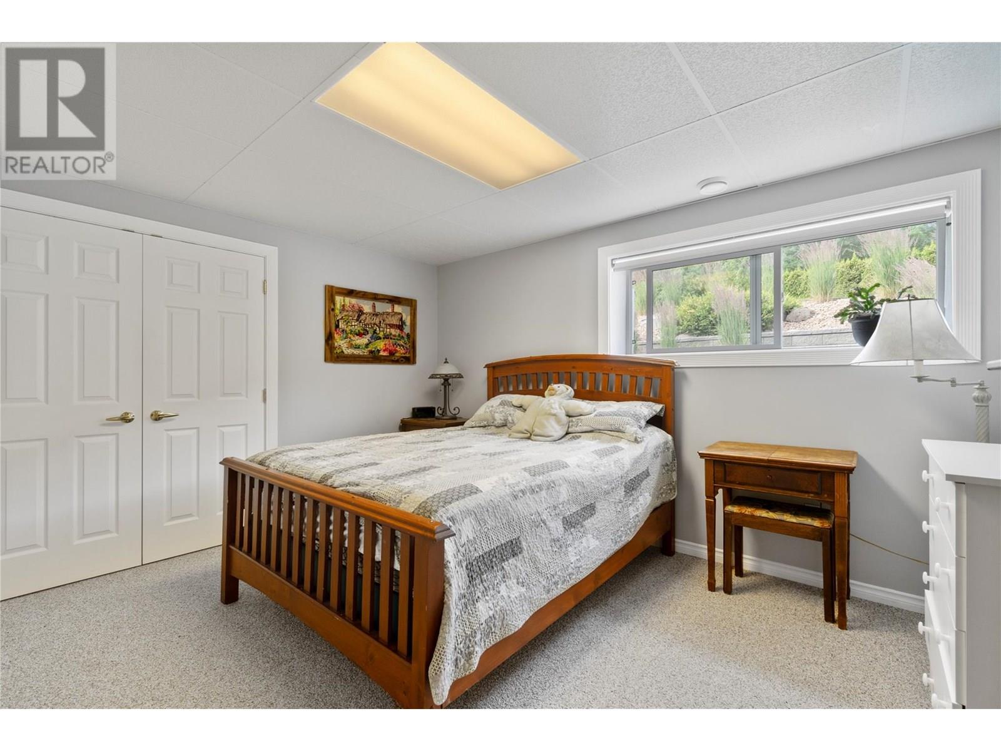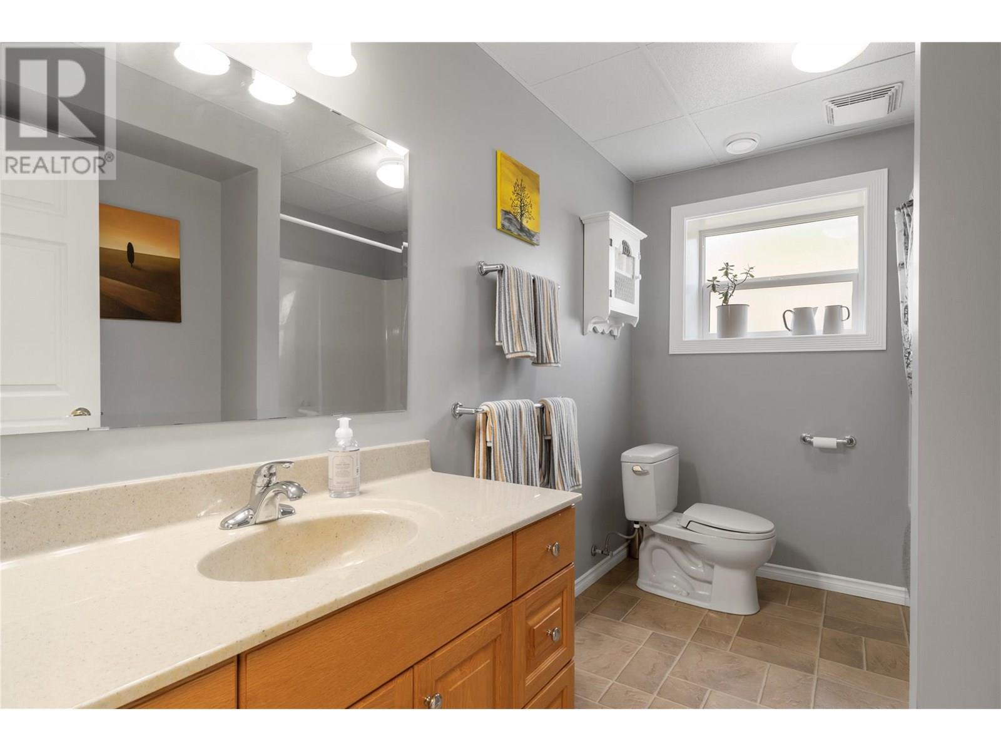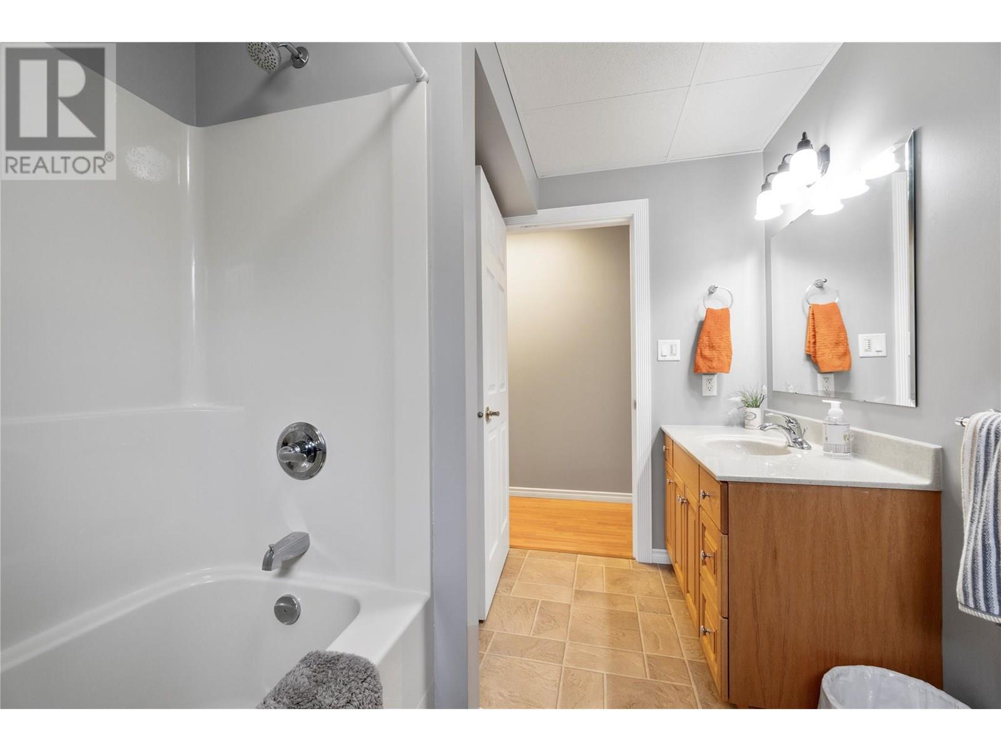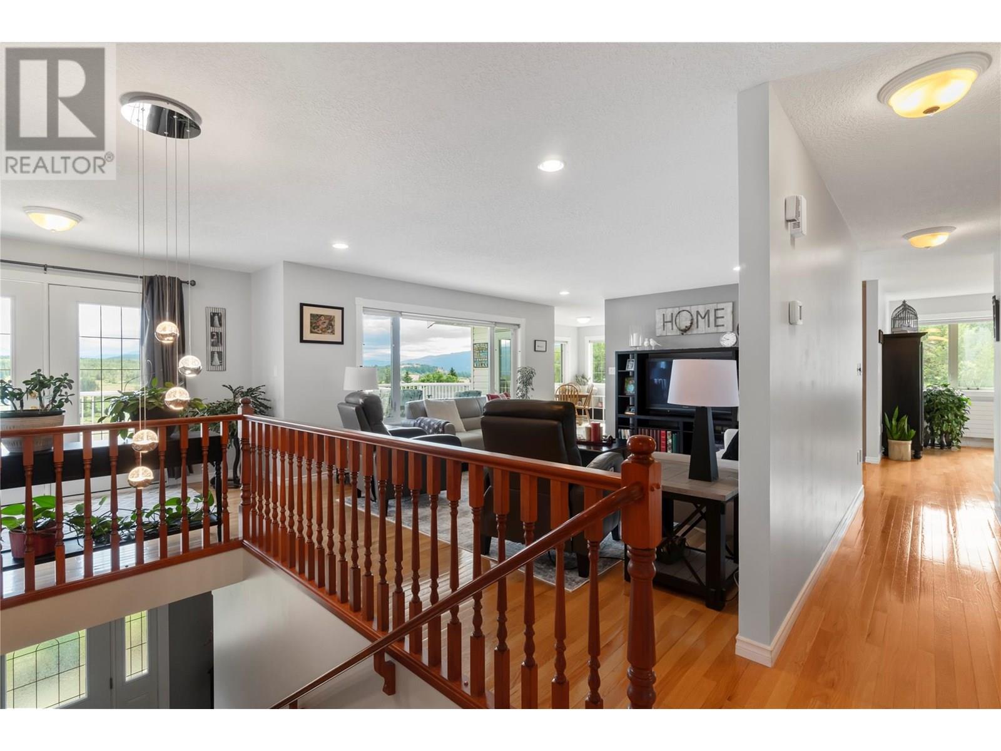2190 Country Woods Road Sorrento, British Columbia V0E 2W1
$875,000Maintenance, Other, See Remarks, Water
$87 Monthly
Maintenance, Other, See Remarks, Water
$87 MonthlyTons of elbow room and incredible valley views from this 1.29-acre property in sought-after Notch Hill Estates. Ideal for families seeking space, peace, and community, this well-maintained property offers a beautiful mix of open yard, garden areas, and room to roam. There’s plenty of parking for all your toys—RV, boat, or extra vehicles—plus a spacious triple-car garage. Enjoy evenings around the fire pit, grow your own veggies in the garden, or relax while taking in the panoramic views. The over 3,000 sq.ft. home is perfect for a growing family, with 4 bedrooms, a large kitchen with ample storage, and a generous family room ideal for entertaining or cozy nights in. Central air keeps the home comfortable year-round. Many newly planted trees that will mature into beautiful landscape features. Located in a quiet, well-kept bare land strata with low fees of just $87/month, you get the best of rural living with community benefits. Close to Shuswap Lake, schools, parks, and endless hiking and biking trails. Whether you're looking to raise a family or simply enjoy more space and privacy, this property checks all the boxes. (id:60329)
Property Details
| MLS® Number | 10354791 |
| Property Type | Single Family |
| Neigbourhood | Sorrento |
| Community Name | Notch Hill Estates |
| Features | Irregular Lot Size, Central Island, One Balcony |
| Parking Space Total | 2 |
| View Type | Mountain View, Valley View, View (panoramic) |
Building
| Bathroom Total | 3 |
| Bedrooms Total | 4 |
| Appliances | Refrigerator, Dishwasher, Dryer, Range - Electric, Washer |
| Basement Type | Full |
| Constructed Date | 2005 |
| Construction Style Attachment | Detached |
| Cooling Type | Central Air Conditioning |
| Exterior Finish | Vinyl Siding |
| Fireplace Present | Yes |
| Fireplace Type | Free Standing Metal |
| Flooring Type | Bamboo, Carpeted, Hardwood, Tile, Vinyl |
| Heating Type | Hot Water, See Remarks |
| Roof Material | Asphalt Shingle |
| Roof Style | Unknown |
| Stories Total | 2 |
| Size Interior | 3,046 Ft2 |
| Type | House |
| Utility Water | Private Utility |
Parking
| Additional Parking | |
| Attached Garage | 2 |
| Oversize |
Land
| Acreage | Yes |
| Sewer | Septic Tank |
| Size Irregular | 1.3 |
| Size Total | 1.3 Ac|1 - 5 Acres |
| Size Total Text | 1.3 Ac|1 - 5 Acres |
| Zoning Type | Unknown |
Rooms
| Level | Type | Length | Width | Dimensions |
|---|---|---|---|---|
| Second Level | Other | 5'11'' x 12'8'' | ||
| Second Level | 4pc Bathroom | 11'4'' x 8'2'' | ||
| Second Level | 3pc Ensuite Bath | 7'8'' x 15'0'' | ||
| Second Level | Primary Bedroom | 14'8'' x 16'2'' | ||
| Second Level | Bedroom | 12'9'' x 11'4'' | ||
| Second Level | Pantry | 11'4'' x 7'5'' | ||
| Second Level | Dining Room | 14'11'' x 11'11'' | ||
| Second Level | Living Room | 17'10'' x 28'2'' | ||
| Second Level | Kitchen | 14'11'' x 12'1'' | ||
| Main Level | Laundry Room | 10'6'' x 17'11'' | ||
| Main Level | Foyer | 18'4'' x 11'10'' | ||
| Main Level | Other | 11'5'' x 18'10'' | ||
| Main Level | Other | 24'11'' x 29'4'' | ||
| Main Level | Recreation Room | 20'9'' x 31'5'' | ||
| Main Level | Bedroom | 14'2'' x 11'3'' | ||
| Main Level | Bedroom | 10'5'' x 12'11'' | ||
| Main Level | 4pc Bathroom | 10'5'' x 7'3'' |
https://www.realtor.ca/real-estate/28562316/2190-country-woods-road-sorrento-sorrento
Contact Us
Contact us for more information




















