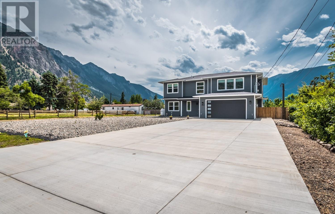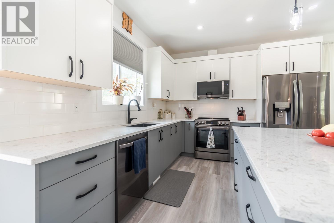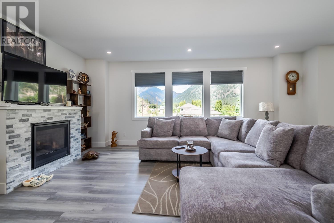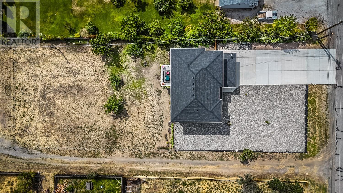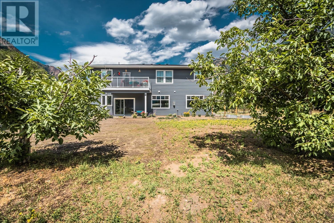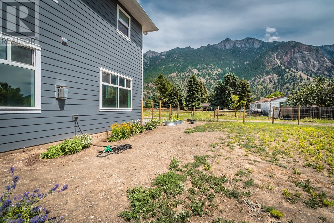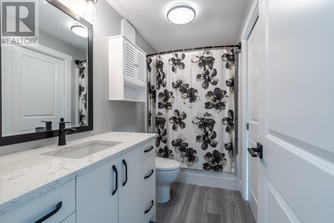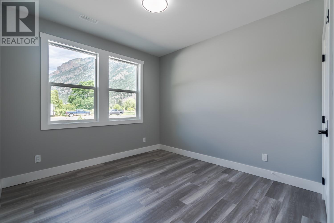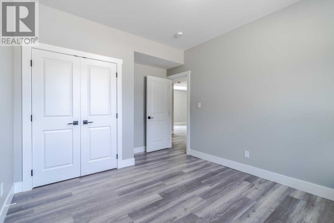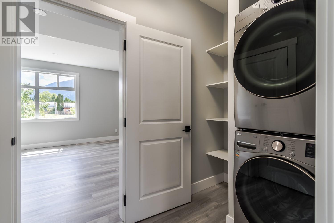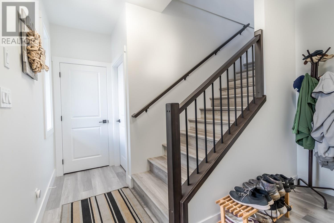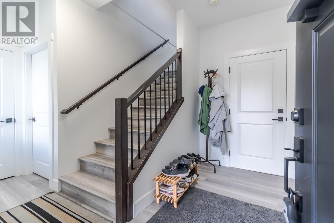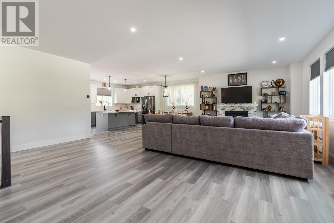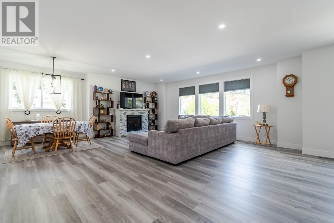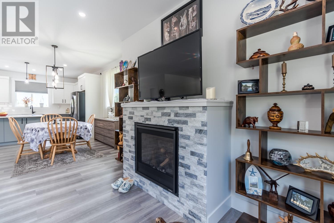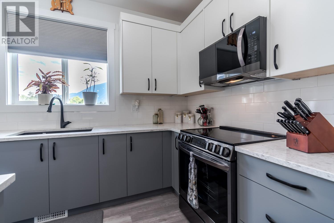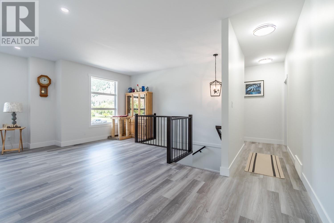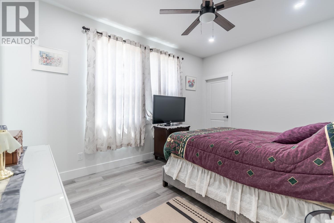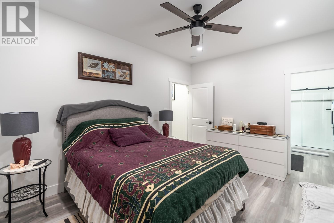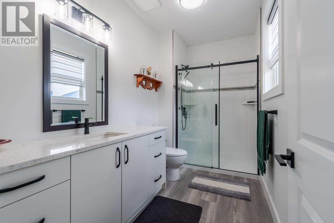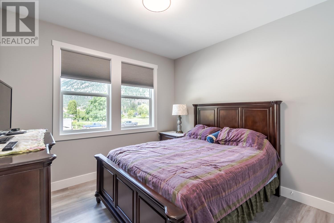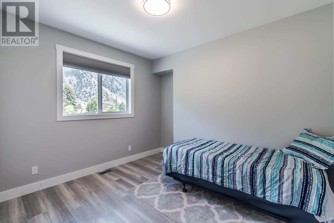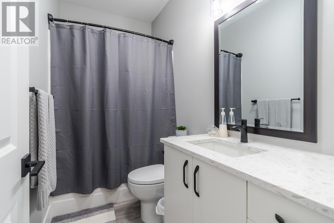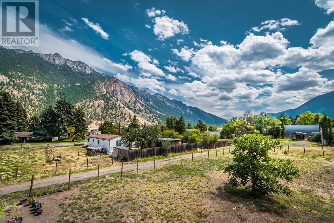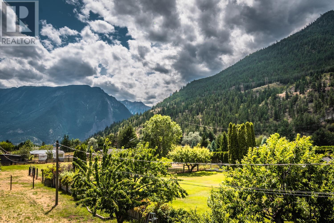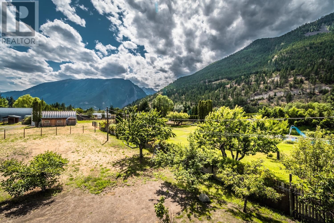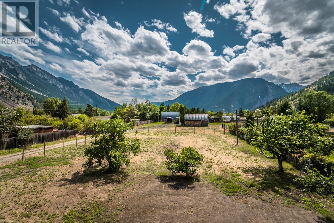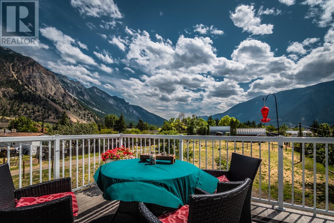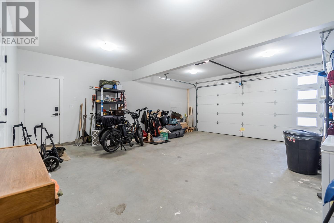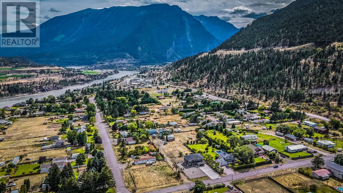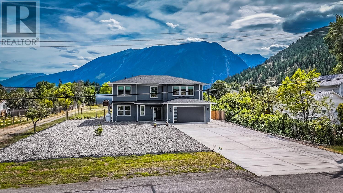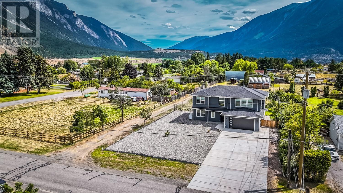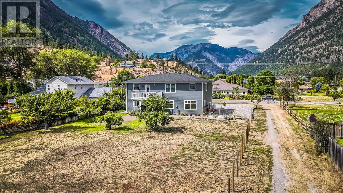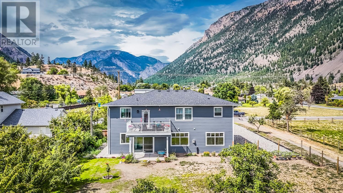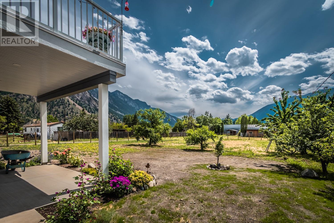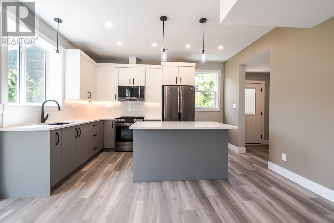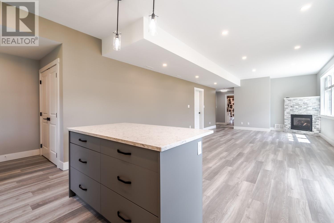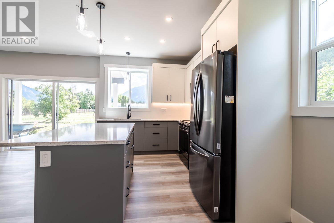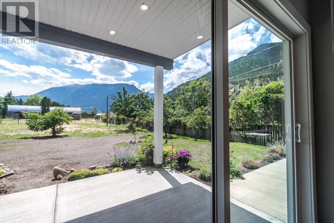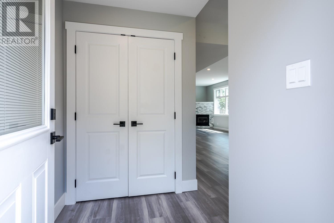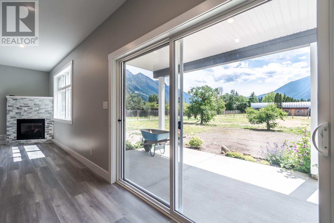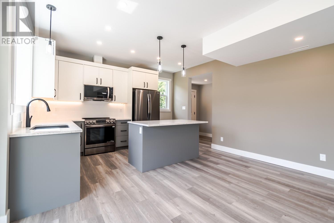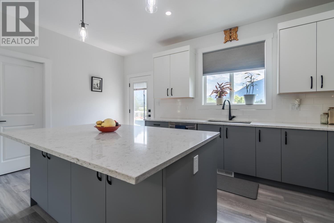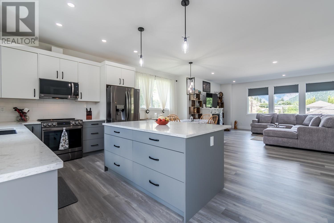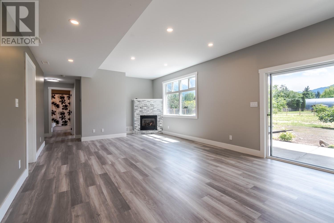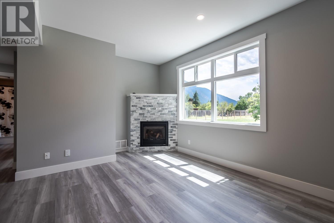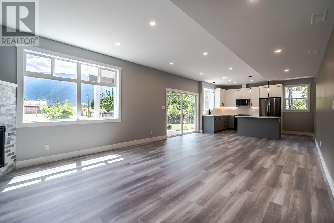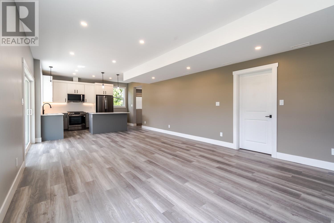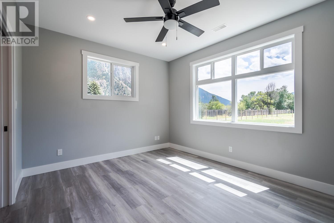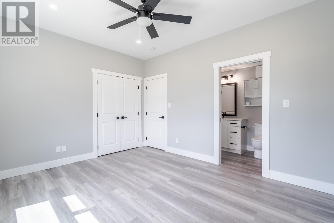5 Bedroom
3 Bathroom
2,950 ft2
Fireplace
Central Air Conditioning, Heat Pump
Forced Air, Heat Pump
Acreage
$925,000
Lillooet! 2024 Home With Legal Suite! Built by Licensed Quality Home Builder Guy Ness (2024) Discover your dream home in picturesque Lillooet! This exceptional property sits on a flat 21,736 sq ft lot and boasts two separate living spaces, each with its own services, making it ideal for multi-generational living or as an excellent mortgage helper. **Upstairs Features:** - Spacious open-concept kitchen, living, and dining area - Modern kitchen with a center island, quartz countertops, tile backsplash, and a large pantry - 3 large bedrooms, including a luxurious master suite with a stunning ensuite bathroom - 2 beautifully designed bathrooms - Cozy gas fireplace accented with cultured stone for those chilly evenings - Laminate flooring throughout for a contemporary feel - Separate Laundry designated for Upstairs Suite **Downstairs Features:** - A fully contained legal suite with 2 bedrooms - Open-concept kitchen, living, and dining area perfect for entertaining - Separate laundry facilities and entrance for privacy - Another inviting gas fireplace with cultured stone accents - Impressive 9’ ceilings that create a spacious atmosphere **Exterior and Additional Features:** - Expansive 2-car garage with ample parking space on the large concrete driveway - Breathtaking mountain views that enhance the natural beauty of the surroundings - Conveniently located close to all amenities for your ultimate convenience This home is more than just a residence; it's a lifestyle opportunity waiting for you! Don't miss out on this rare find in Lillooet. **Marketed by:** Dawn Mortensen Royal Lepage Westwin Realty Lillooet Real Estate Contact me today to schedule a viewing! (id:60329)
Property Details
|
MLS® Number
|
10354731 |
|
Property Type
|
Single Family |
|
Neigbourhood
|
Lillooet |
|
Features
|
Central Island |
|
Parking Space Total
|
8 |
|
View Type
|
Mountain View |
Building
|
Bathroom Total
|
3 |
|
Bedrooms Total
|
5 |
|
Appliances
|
Refrigerator, Dishwasher, Oven - Electric, Washer & Dryer, Washer/dryer Stack-up |
|
Basement Type
|
Crawl Space |
|
Constructed Date
|
2024 |
|
Construction Style Attachment
|
Detached |
|
Cooling Type
|
Central Air Conditioning, Heat Pump |
|
Exterior Finish
|
Other |
|
Fire Protection
|
Sprinkler System-fire |
|
Fireplace Fuel
|
Gas,propane |
|
Fireplace Present
|
Yes |
|
Fireplace Type
|
Unknown,unknown |
|
Flooring Type
|
Laminate |
|
Heating Fuel
|
Electric |
|
Heating Type
|
Forced Air, Heat Pump |
|
Roof Material
|
Metal |
|
Roof Style
|
Unknown |
|
Stories Total
|
2 |
|
Size Interior
|
2,950 Ft2 |
|
Type
|
House |
|
Utility Water
|
Municipal Water |
Parking
Land
|
Acreage
|
Yes |
|
Fence Type
|
Fence |
|
Size Irregular
|
1.01 |
|
Size Total
|
1.01 Ac|1 - 5 Acres |
|
Size Total Text
|
1.01 Ac|1 - 5 Acres |
|
Zoning Type
|
Residential |
Rooms
| Level |
Type |
Length |
Width |
Dimensions |
|
Basement |
Foyer |
|
|
4'10'' x 10'2'' |
|
Basement |
Bedroom |
|
|
10'7'' x 11'2'' |
|
Basement |
4pc Bathroom |
|
|
9'7'' x 4'11'' |
|
Basement |
Bedroom |
|
|
13'6'' x 11'1'' |
|
Basement |
Other |
|
|
5'4'' x 5'8'' |
|
Basement |
Kitchen |
|
|
35' x 14'7'' |
|
Main Level |
Pantry |
|
|
5'2'' x 4'7'' |
|
Main Level |
4pc Bathroom |
|
|
4'11'' x 8'9'' |
|
Main Level |
Bedroom |
|
|
10'11'' x 10'3'' |
|
Main Level |
Bedroom |
|
|
11'8'' x 10'3'' |
|
Main Level |
4pc Ensuite Bath |
|
|
11'8'' x 6' |
|
Main Level |
Primary Bedroom |
|
|
14'5'' x 10' |
|
Main Level |
Great Room |
|
|
28'4'' x 13' |
|
Main Level |
Kitchen |
|
|
16'6'' x 11'4'' |
|
Main Level |
Dining Room |
|
|
16'6'' x 8'8'' |
https://www.realtor.ca/real-estate/28562115/180-hollywood-crescent-lillooet-lillooet
