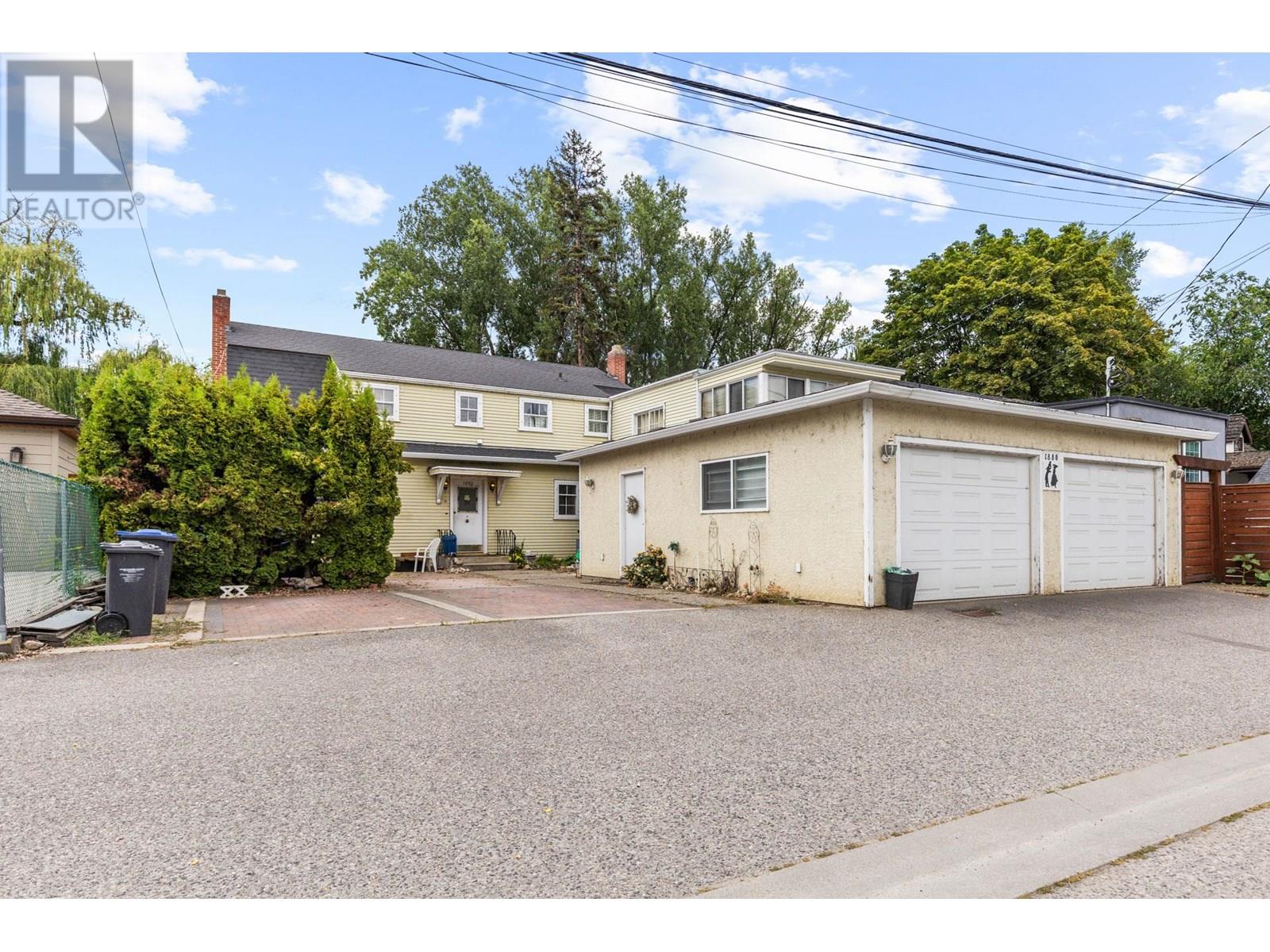3 Bedroom
2 Bathroom
2,566 ft2
Other
Forced Air
$899,900
Opportunity Knocks in Kelowna’s Most Walkable Neighborhood! Just steps off iconic Abbott Street and a short stroll to the beach, downtown restaurants, shopping, and transit, this character home is brimming with potential. While it requires restoration, the charm and unique details throughout make it a dream project for someone with vision and passion. The generous backyard offers a peaceful retreat where you can relax to the soothing sounds of Mill Creek, and there’s plenty of room for entertaining or gardening. For developers or investors, the lot may offer potential for up to four dwellings (buyer to verify with the City of Kelowna regarding development guidelines). Whether you’re looking to restore a charming home or explore future development opportunities, this location offers unbeatable walkability and lifestyle appeal in the heart of Kelowna. Don’t miss your chance! (id:60329)
Property Details
|
MLS® Number
|
10354805 |
|
Property Type
|
Single Family |
|
Neigbourhood
|
Kelowna South |
|
Parking Space Total
|
2 |
Building
|
Bathroom Total
|
2 |
|
Bedrooms Total
|
3 |
|
Architectural Style
|
Other |
|
Constructed Date
|
1942 |
|
Construction Style Attachment
|
Detached |
|
Heating Type
|
Forced Air |
|
Roof Material
|
Asphalt Shingle,other |
|
Roof Style
|
Unknown,unknown |
|
Stories Total
|
2 |
|
Size Interior
|
2,566 Ft2 |
|
Type
|
House |
|
Utility Water
|
Municipal Water |
Parking
Land
|
Acreage
|
No |
|
Sewer
|
Municipal Sewage System |
|
Size Irregular
|
0.16 |
|
Size Total
|
0.16 Ac|under 1 Acre |
|
Size Total Text
|
0.16 Ac|under 1 Acre |
|
Zoning Type
|
Unknown |
Rooms
| Level |
Type |
Length |
Width |
Dimensions |
|
Second Level |
Bedroom |
|
|
10'4'' x 14'11'' |
|
Second Level |
Primary Bedroom |
|
|
13'11'' x 22'10'' |
|
Second Level |
Sunroom |
|
|
12'7'' x 27'4'' |
|
Second Level |
Laundry Room |
|
|
5'11'' x 8'9'' |
|
Second Level |
Sunroom |
|
|
12'7'' x 8'10'' |
|
Second Level |
Bedroom |
|
|
11'10'' x 14'11'' |
|
Second Level |
Full Bathroom |
|
|
9'11'' x 5'7'' |
|
Main Level |
Full Bathroom |
|
|
7'1'' x 8'10'' |
|
Main Level |
Living Room |
|
|
15'10'' x 21'5'' |
|
Main Level |
Dining Room |
|
|
13'8'' x 12'2'' |
|
Main Level |
Kitchen |
|
|
10'10'' x 12'2'' |
|
Main Level |
Foyer |
|
|
10'2'' x 8'10'' |
|
Main Level |
Mud Room |
|
|
12'7'' x 16'7'' |
https://www.realtor.ca/real-estate/28561251/1880-riverside-avenue-kelowna-kelowna-south























































