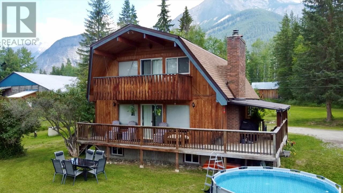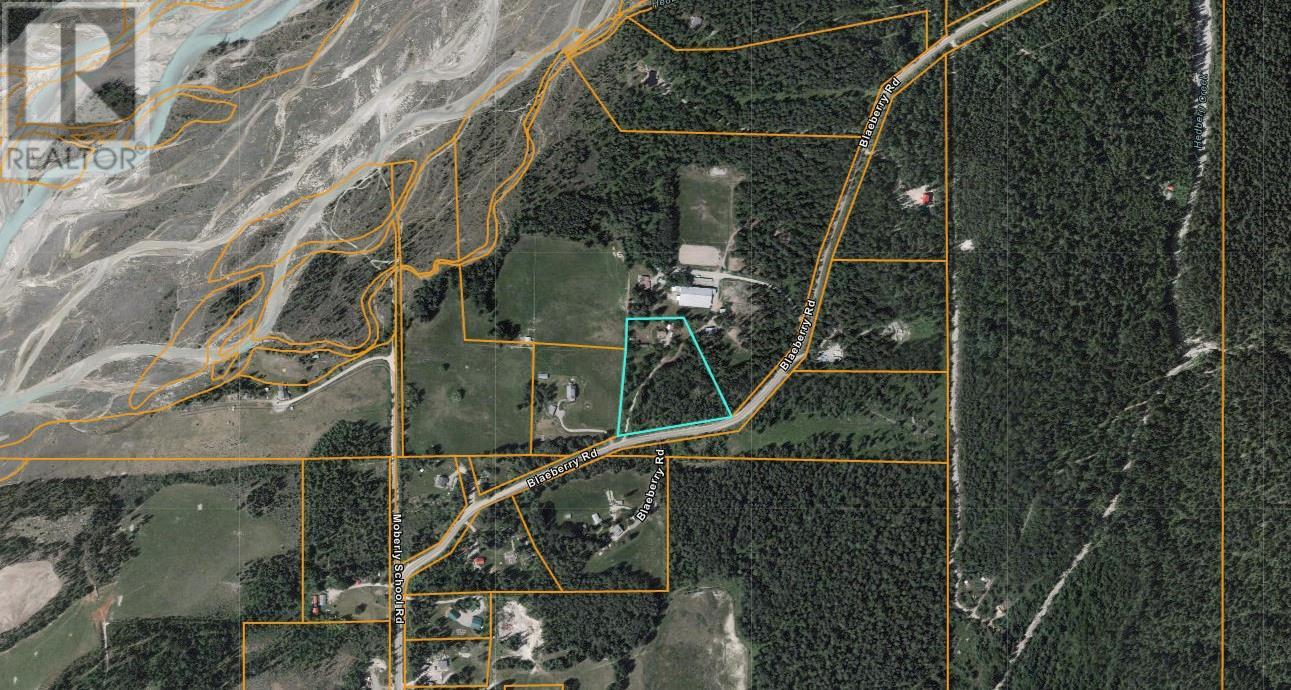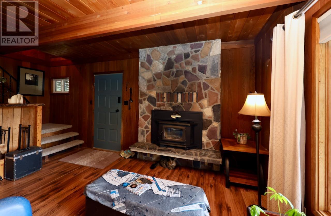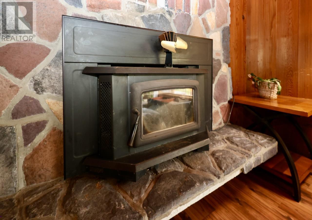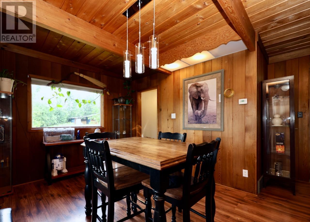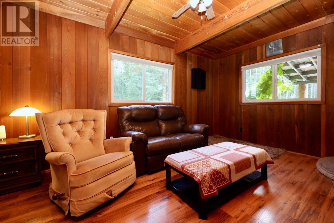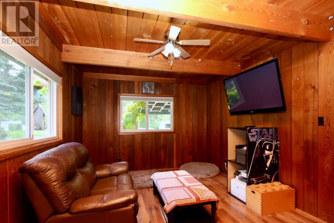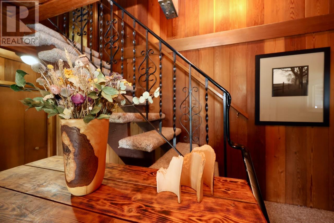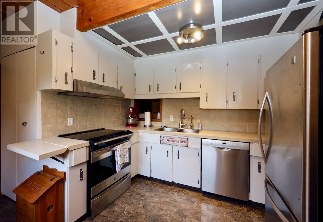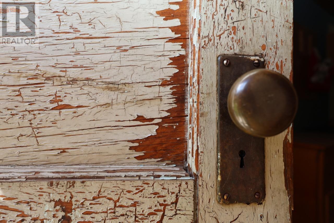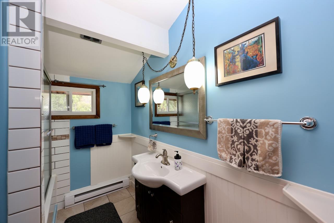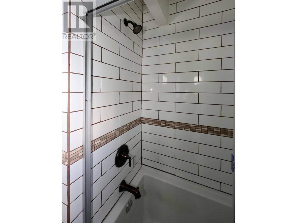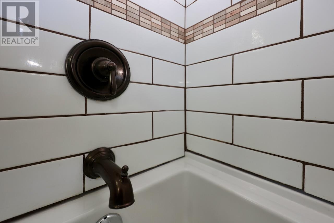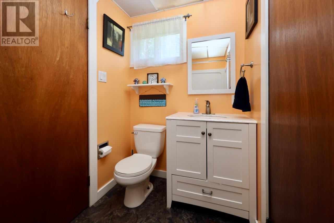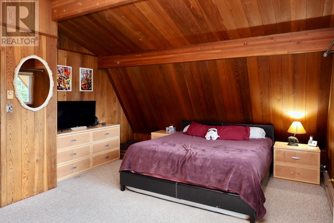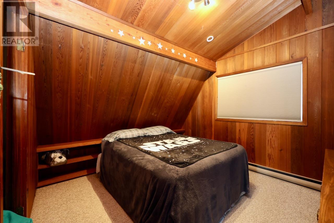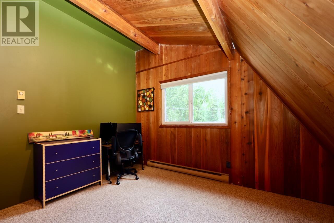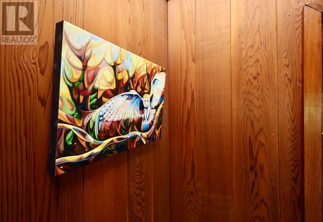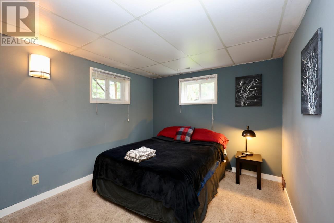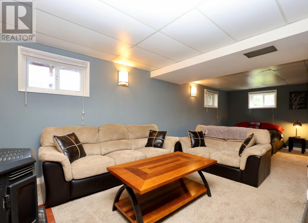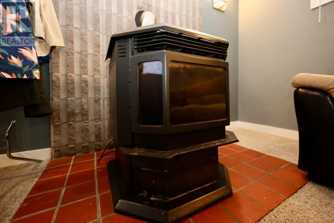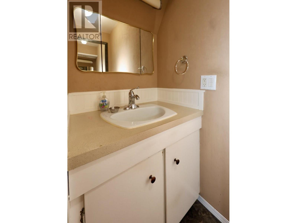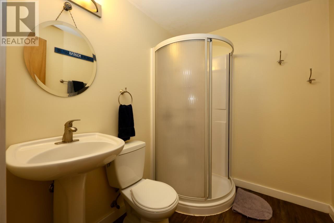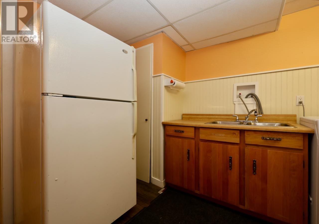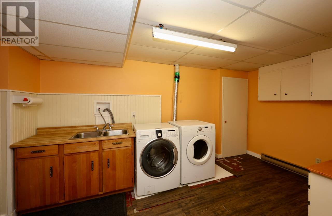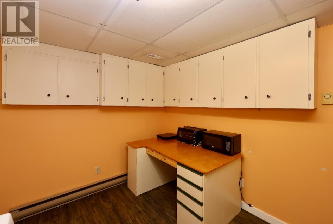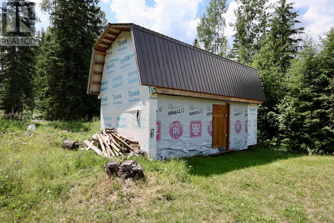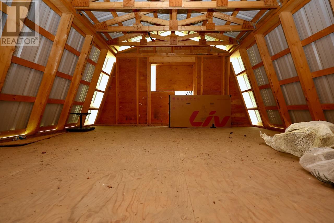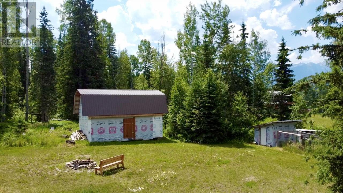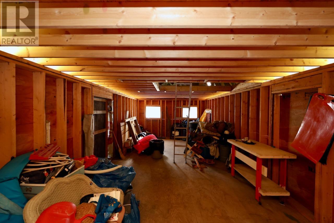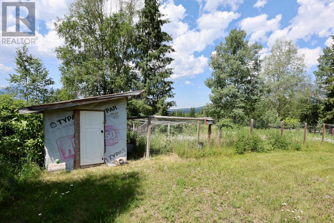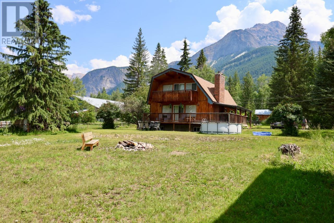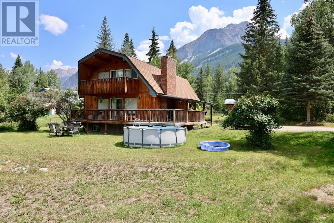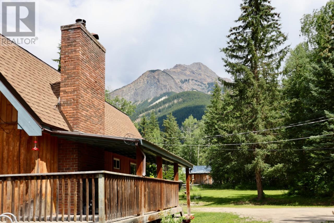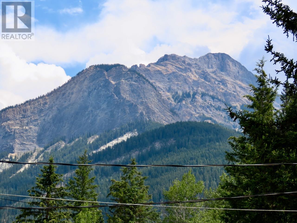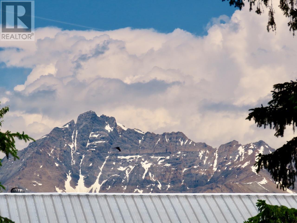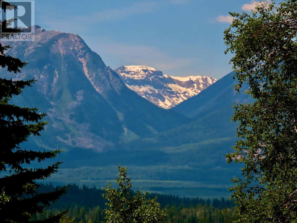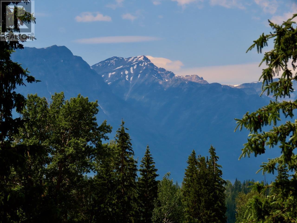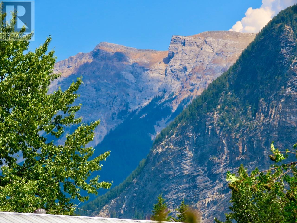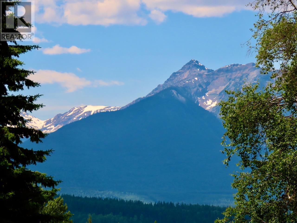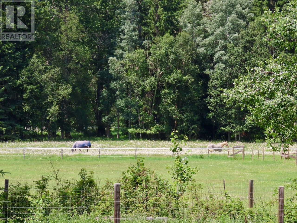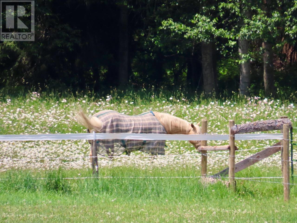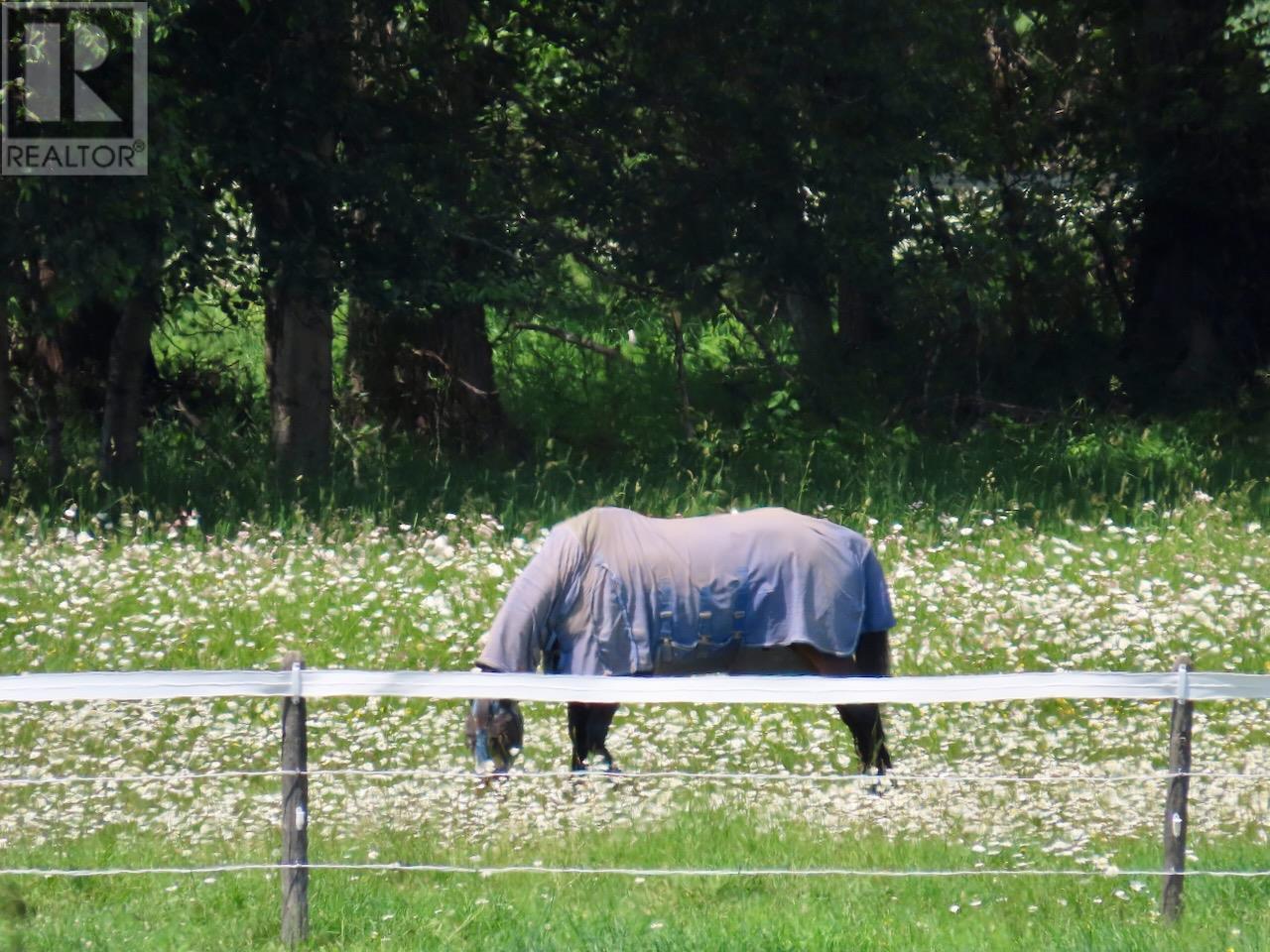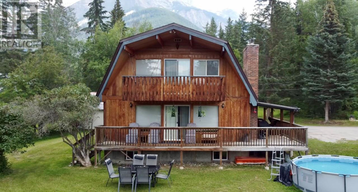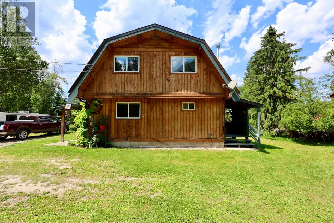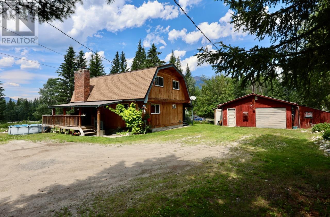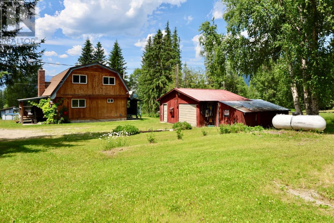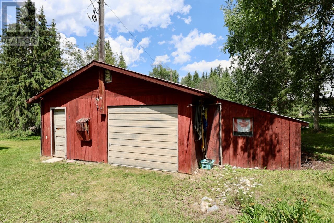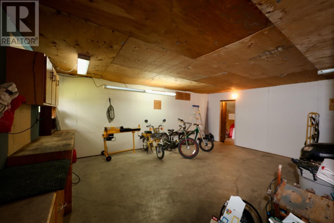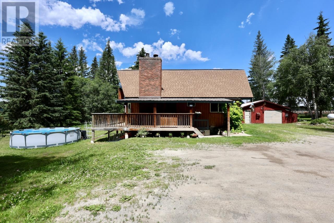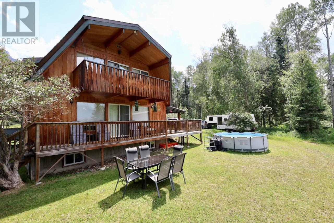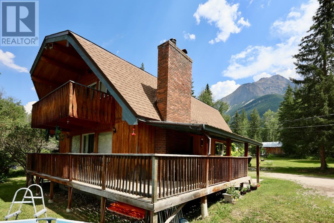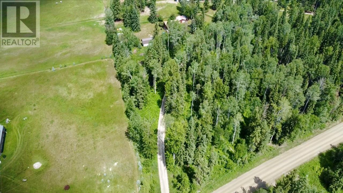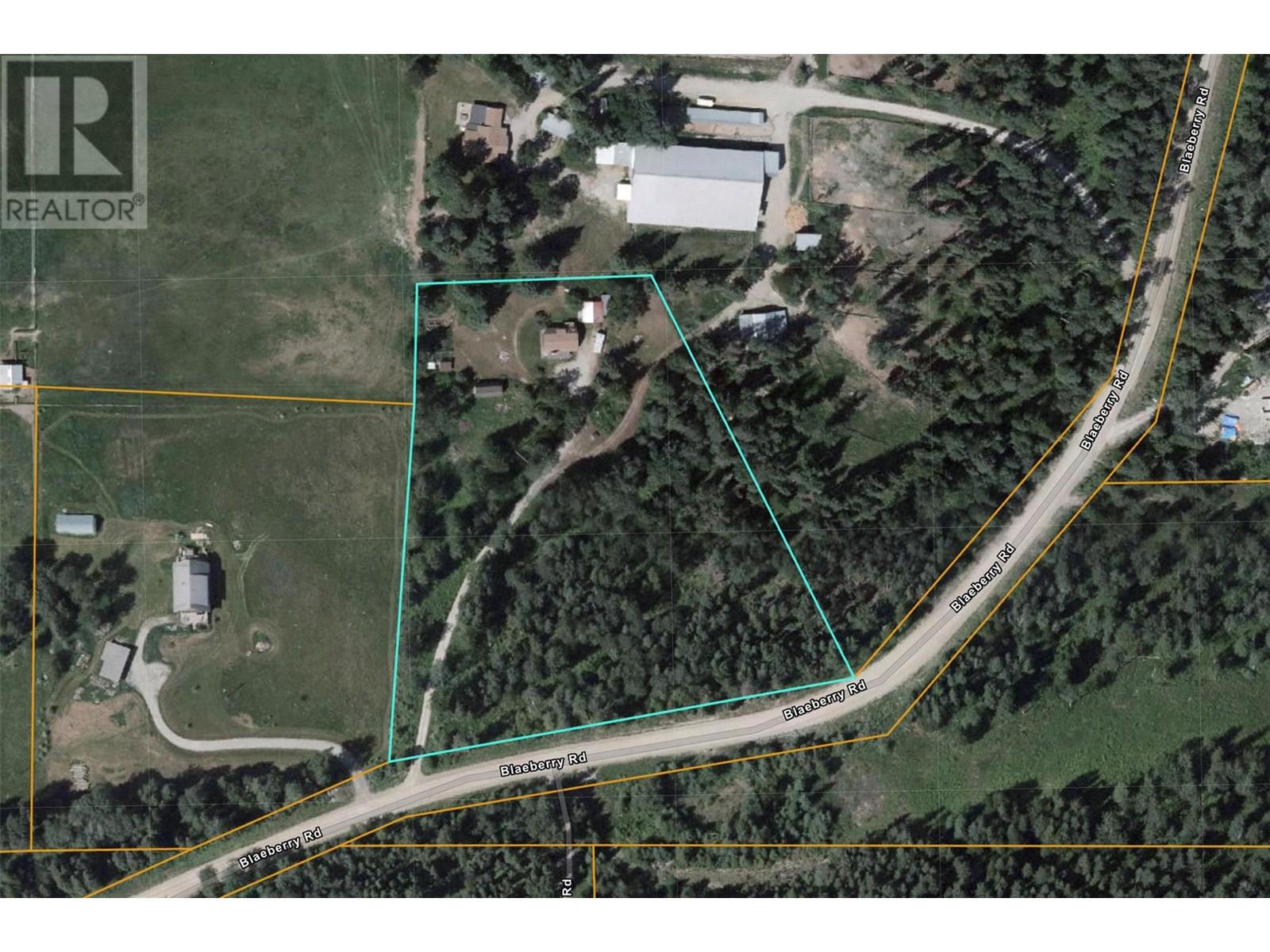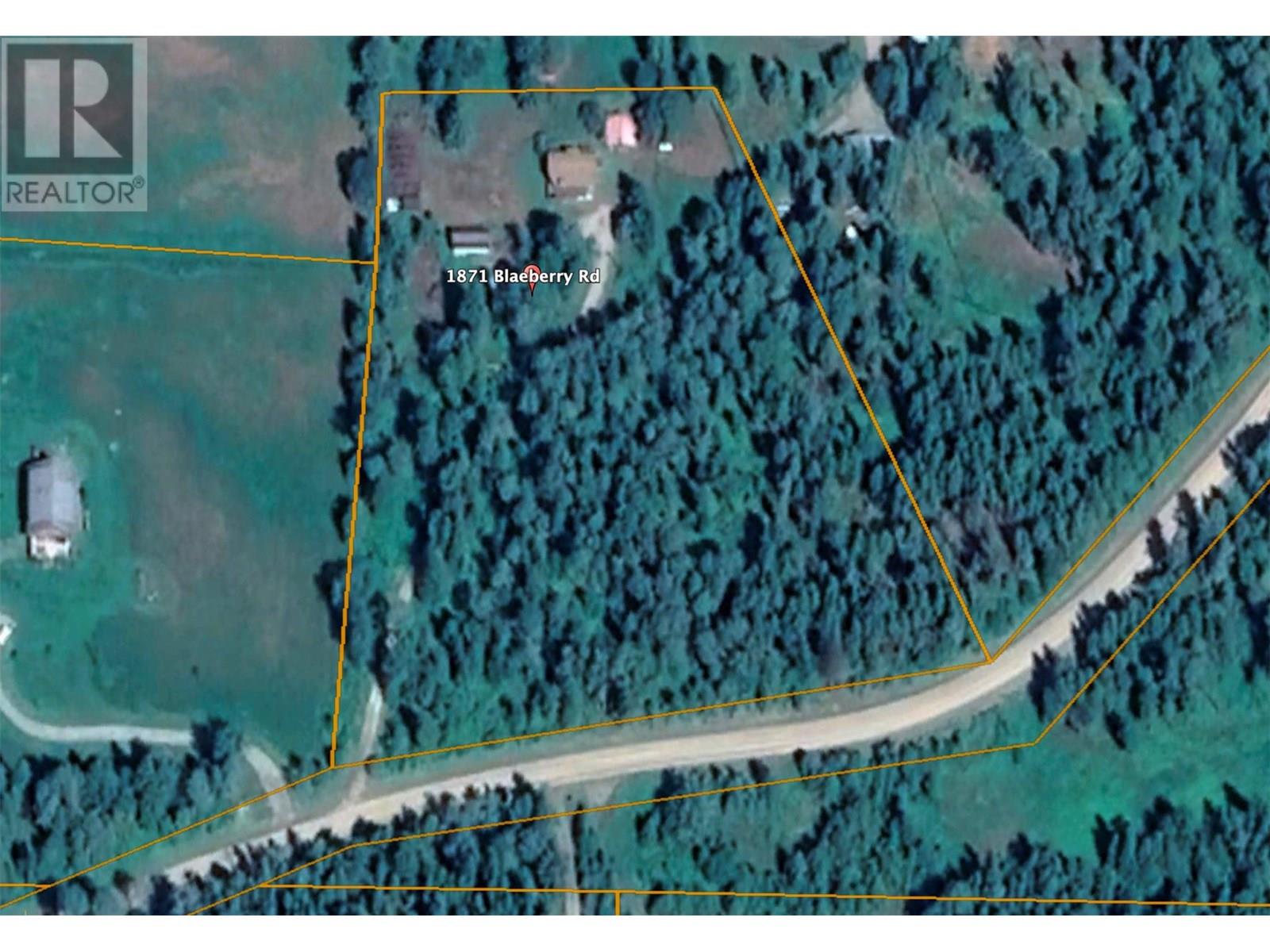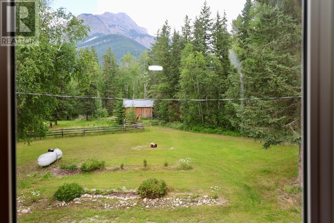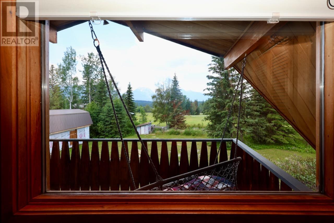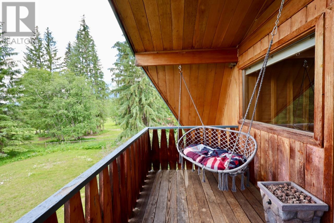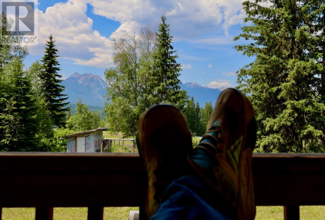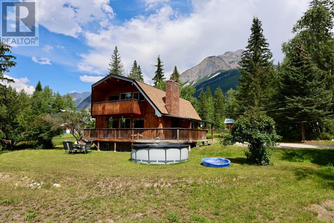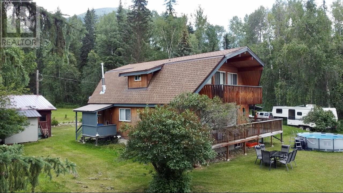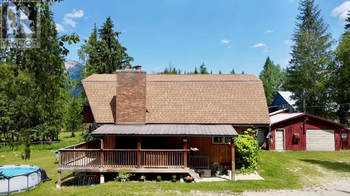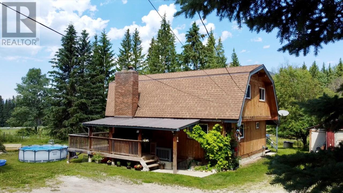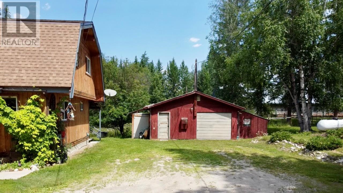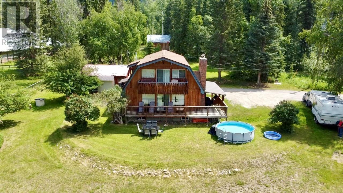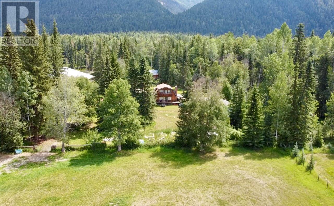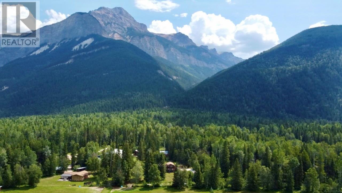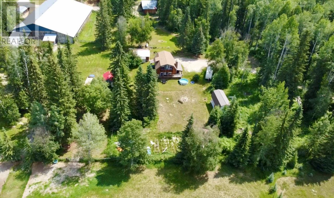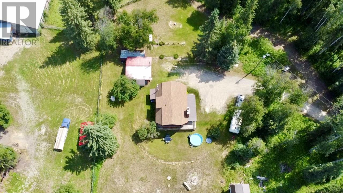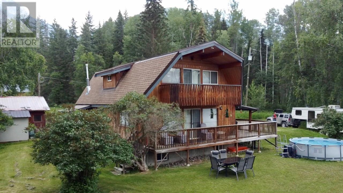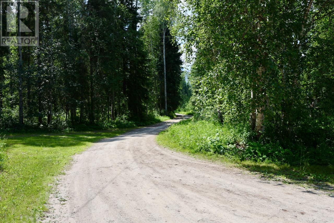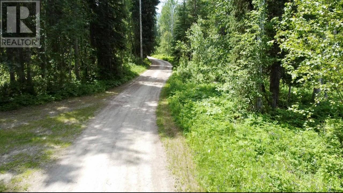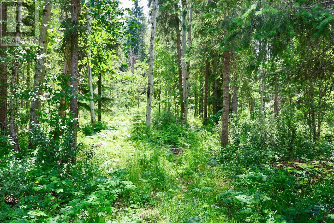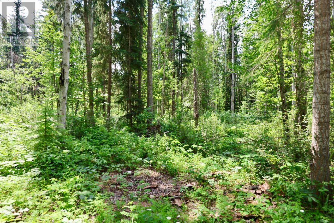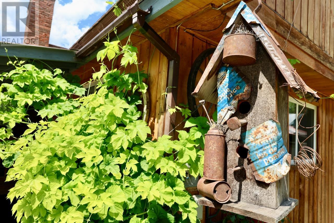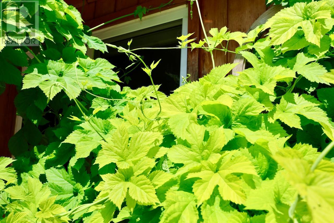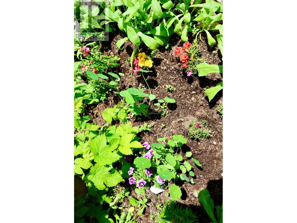5 Bedroom
4 Bathroom
2,438 ft2
Other
Fireplace
Above Ground Pool
Baseboard Heaters, Forced Air, Other, See Remarks
Acreage
$750,000
This is the one that checks all the boxes — a peaceful 5-acre retreat near the Blaeberry River with stunning mountain views, mature forest, and great neighbours . You'll often see them grazing in the fields with the Rockies as your backdrop — it's a postcard view in every direction. The home is a well-built gambrel-roof style with warm cedar throughout, glulam beams, and oversized windows that flood the space with light. The main floor features the kitchen, living room, full bathroom, and a bedroom. Upstairs, you'll find three more bedrooms and 1.5 bathrooms, including a spacious primary suite with a private patio. The basement has exterior access and has been used for Airbnb over the years — ideal for a guest suite or rental income. There are four heat sources: propane furnace, baseboard heaters, a wood stove, and a pellet stove. A new roof with cold framing was installed in July 2019. The water is exceptional. The detached garage is spacious, and there’s a big barn with at loft, plus two chicken coops. The property gets sun all day, perfect for gardening. Only a small portion of the land is developed — the rest is untouched forest offering privacy, peace, and room to grow. Located just minutes from popular local attractions like Thompson Falls, the Wolf Centre, and the Buffalo Ranch. Click the media links to see a 3D virtual tour and learn more. (id:60329)
Property Details
|
MLS® Number
|
10354768 |
|
Property Type
|
Single Family |
|
Neigbourhood
|
West & North Highway 1 |
|
Community Features
|
Pets Allowed, Rentals Allowed |
|
Features
|
One Balcony |
|
Parking Space Total
|
5 |
|
Pool Type
|
Above Ground Pool |
Building
|
Bathroom Total
|
4 |
|
Bedrooms Total
|
5 |
|
Appliances
|
Refrigerator, Dishwasher, Dryer, Oven - Electric, Washer, Water Softener |
|
Architectural Style
|
Other |
|
Basement Type
|
Full |
|
Constructed Date
|
1972 |
|
Construction Style Attachment
|
Detached |
|
Exterior Finish
|
Wood |
|
Fireplace Fuel
|
Pellet |
|
Fireplace Present
|
Yes |
|
Fireplace Type
|
Stove |
|
Half Bath Total
|
1 |
|
Heating Fuel
|
Electric |
|
Heating Type
|
Baseboard Heaters, Forced Air, Other, See Remarks |
|
Roof Material
|
Asphalt Shingle |
|
Roof Style
|
Unknown |
|
Stories Total
|
3 |
|
Size Interior
|
2,438 Ft2 |
|
Type
|
House |
|
Utility Water
|
Dug Well |
Parking
|
See Remarks
|
|
|
Detached Garage
|
1 |
|
R V
|
|
Land
|
Acreage
|
Yes |
|
Size Irregular
|
5 |
|
Size Total
|
5 Ac|5 - 10 Acres |
|
Size Total Text
|
5 Ac|5 - 10 Acres |
|
Zoning Type
|
Unknown |
Rooms
| Level |
Type |
Length |
Width |
Dimensions |
|
Second Level |
Other |
|
|
8' x 6' |
|
Second Level |
Bedroom |
|
|
12' x 11'6'' |
|
Second Level |
Bedroom |
|
|
12' x 11'6'' |
|
Second Level |
Full Bathroom |
|
|
Measurements not available |
|
Second Level |
Partial Ensuite Bathroom |
|
|
Measurements not available |
|
Second Level |
Primary Bedroom |
|
|
16' x 19' |
|
Lower Level |
Bedroom |
|
|
13' x 11' |
|
Lower Level |
Family Room |
|
|
13' x 15'6'' |
|
Lower Level |
Dining Nook |
|
|
5' x 5' |
|
Lower Level |
Full Bathroom |
|
|
Measurements not available |
|
Lower Level |
Utility Room |
|
|
8' x 12'6'' |
|
Lower Level |
Laundry Room |
|
|
18' x 11' |
|
Main Level |
Bedroom |
|
|
16' x 12' |
|
Main Level |
Full Bathroom |
|
|
Measurements not available |
|
Main Level |
Foyer |
|
|
6' x 9' |
|
Main Level |
Kitchen |
|
|
11' x 11' |
|
Main Level |
Dining Room |
|
|
11' x 11'6'' |
|
Main Level |
Living Room |
|
|
19' x 16' |
https://www.realtor.ca/real-estate/28560153/1871-blaeberry-road-golden-west-north-highway-1
