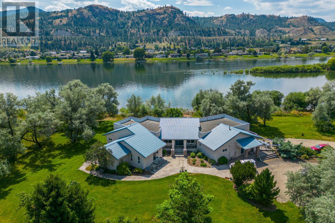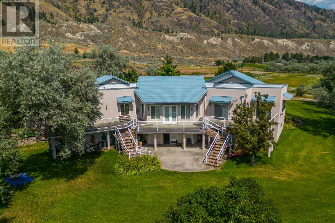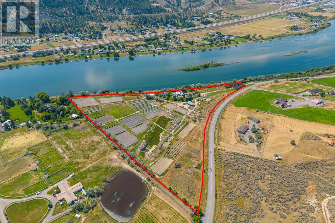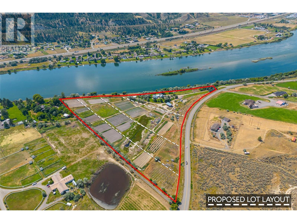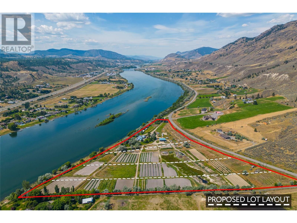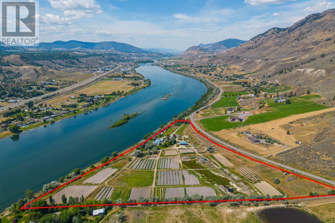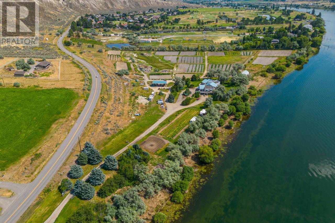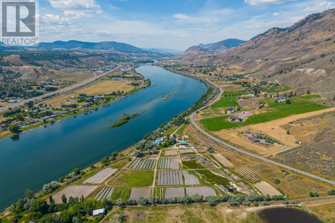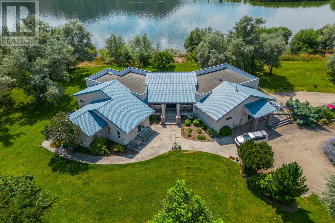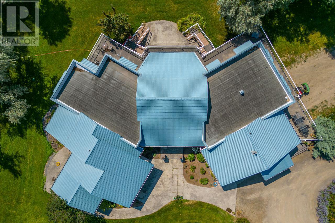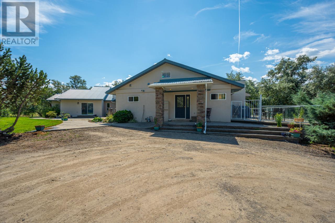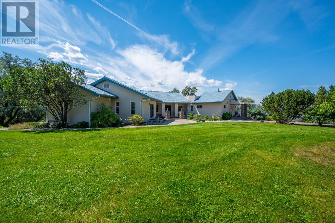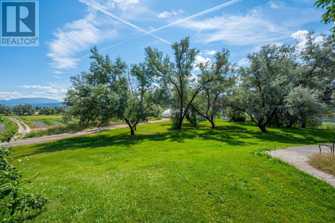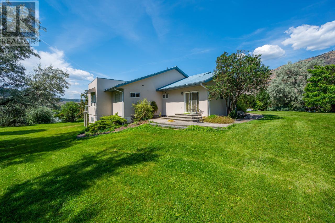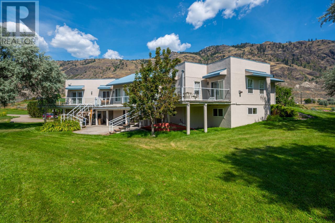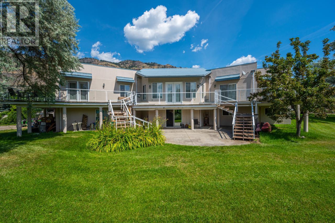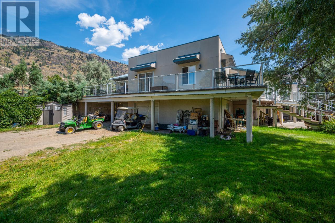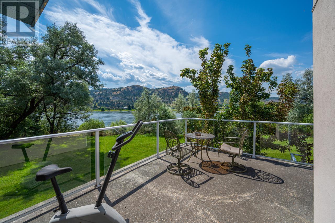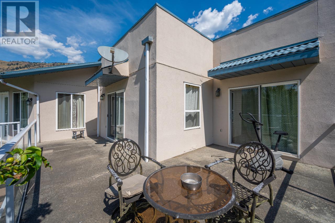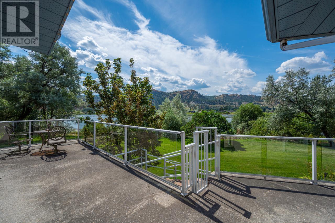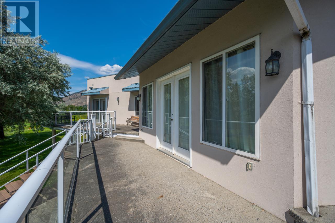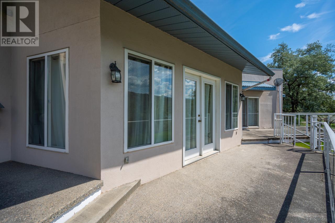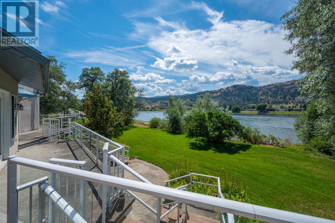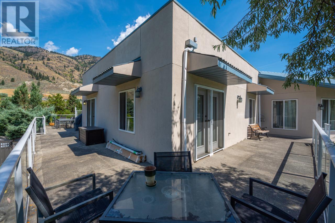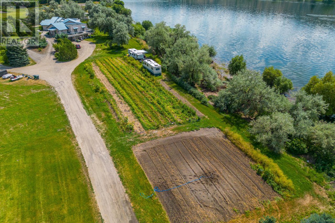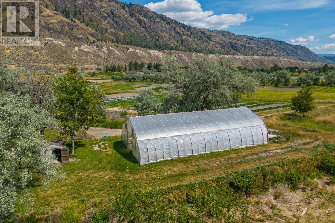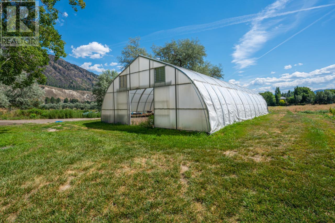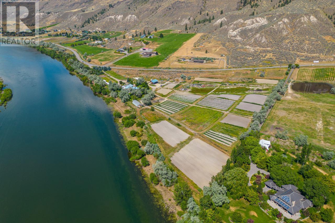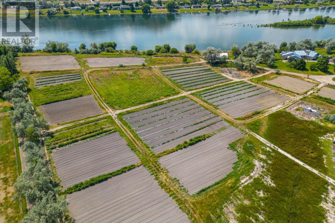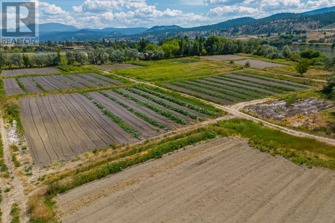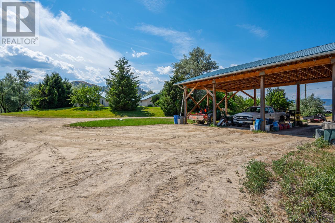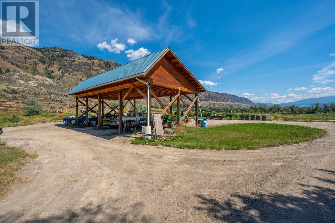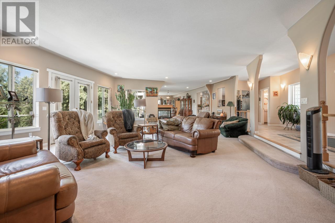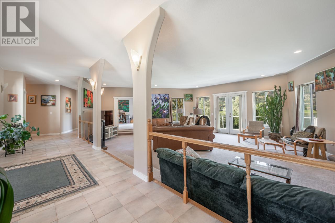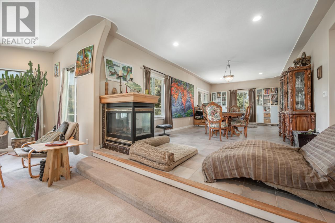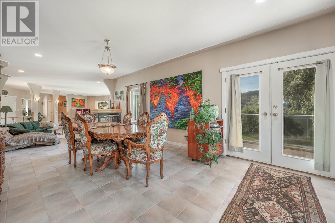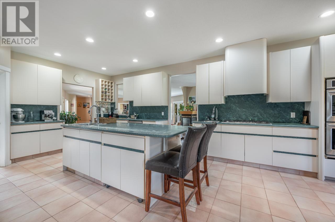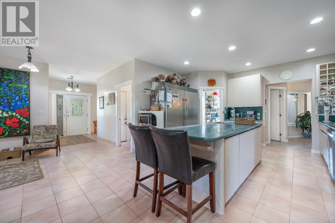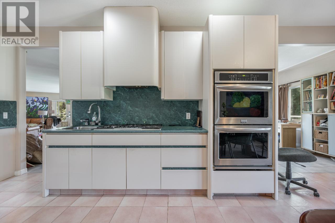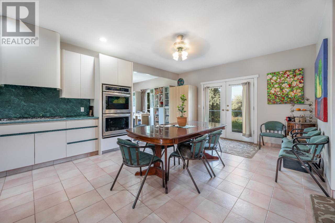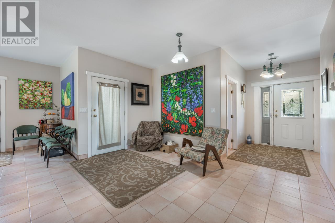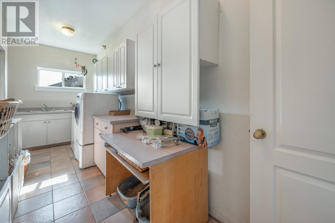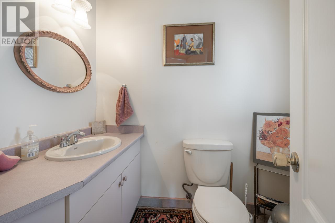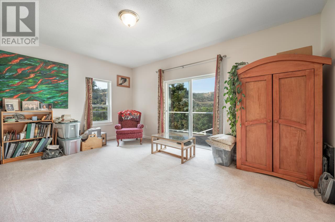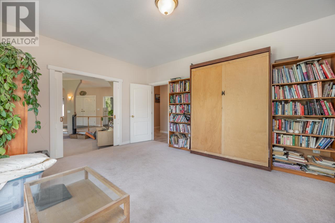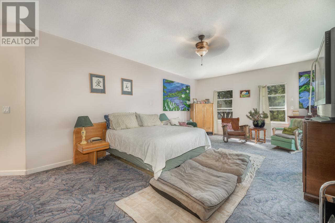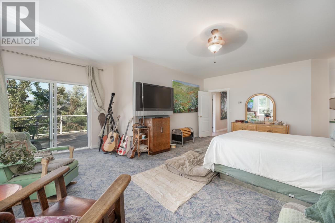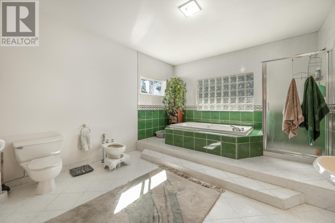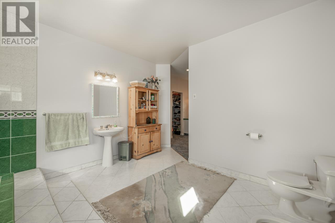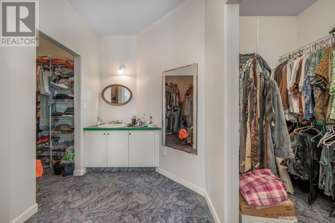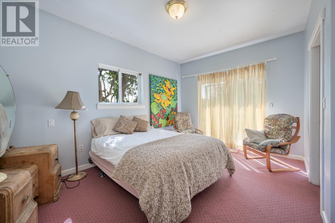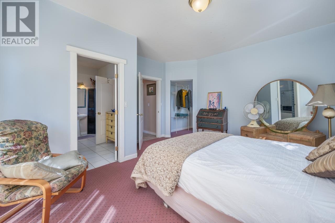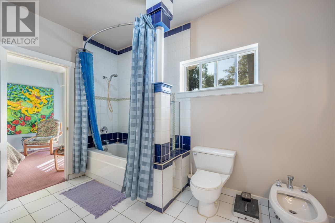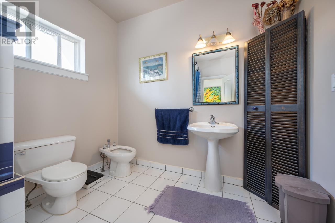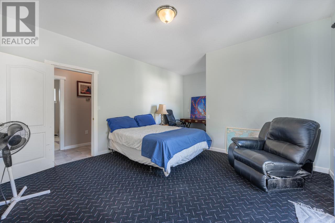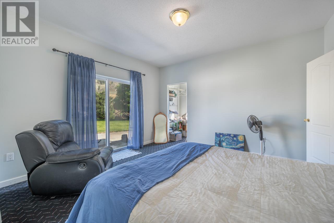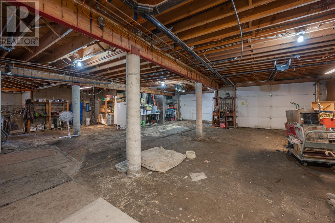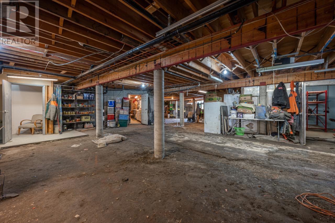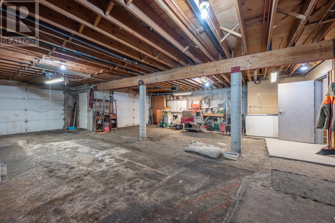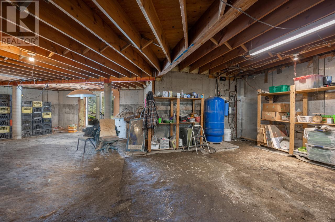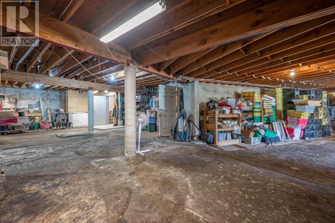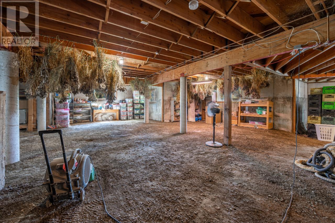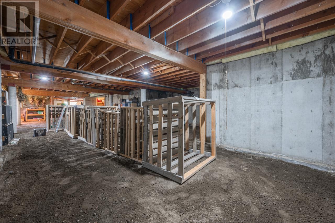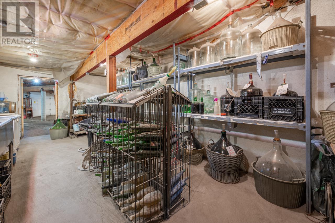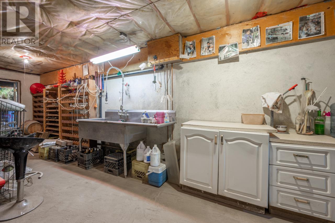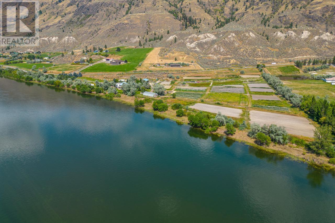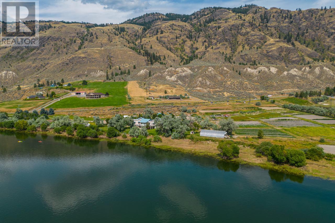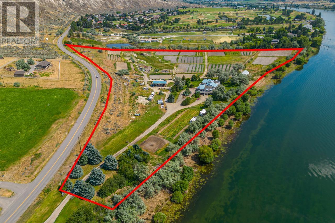3 Bedroom
4 Bathroom
4,274 ft2
Ranch
Fireplace
In Floor Heating, See Remarks
Acreage
Landscaped, Level
$2,999,000
Welcome to 3390 Shuswap E Road, an exceptional 20-acre riverfront estate with stunning development potential overlooking the serene South Thompson River. Currently the owners have positive discussion with Ministry of Transport and TRND for subdivision to date. This 4,300 sq ft rancher-style home is thoughtfully designed for entertaining, featuring a Mediterranean-inspired kitchen with double ovens, a walk-in pantry, and an adjoining dining room. Radiant heated floors and passive solar, south-facing windows ensure year-round comfort and efficiency. All three bedrooms, the den, and spacious living areas offer walk-out access to breathtaking mountain and river views. The full unfinished basement offers endless opportunities for customization. Formerly an organic farm, the property boasts fertile soil and AF-1 zoning, allowing for a variety of uses including a bed & breakfast, equestrian estate, agri-retreat, guest ranch, or home-based business. Surrounded by nature and close to golfing, fishing, boating, skiing, and birdwatching. This is a rare opportunity to live your dream or launch your next venture in paradise. Book your showing today. Measurements are approximate. Buyer to verify. (id:60329)
Property Details
|
MLS® Number
|
10354640 |
|
Property Type
|
Single Family |
|
Neigbourhood
|
South Thompson Valley |
|
Amenities Near By
|
Golf Nearby, Recreation |
|
Community Features
|
Rural Setting |
|
Features
|
Level Lot, Private Setting |
|
Parking Space Total
|
2 |
Building
|
Bathroom Total
|
4 |
|
Bedrooms Total
|
3 |
|
Appliances
|
Range, Refrigerator, Dishwasher, Washer & Dryer |
|
Architectural Style
|
Ranch |
|
Constructed Date
|
1994 |
|
Construction Style Attachment
|
Detached |
|
Exterior Finish
|
Stucco |
|
Fireplace Fuel
|
Gas |
|
Fireplace Present
|
Yes |
|
Fireplace Type
|
Unknown |
|
Flooring Type
|
Mixed Flooring |
|
Half Bath Total
|
1 |
|
Heating Type
|
In Floor Heating, See Remarks |
|
Roof Material
|
Metal,other |
|
Roof Style
|
Unknown,unknown |
|
Stories Total
|
1 |
|
Size Interior
|
4,274 Ft2 |
|
Type
|
House |
|
Utility Water
|
See Remarks |
Parking
Land
|
Acreage
|
Yes |
|
Land Amenities
|
Golf Nearby, Recreation |
|
Landscape Features
|
Landscaped, Level |
|
Size Irregular
|
20 |
|
Size Total
|
20 Ac|10 - 50 Acres |
|
Size Total Text
|
20 Ac|10 - 50 Acres |
|
Zoning Type
|
Unknown |
Rooms
| Level |
Type |
Length |
Width |
Dimensions |
|
Main Level |
Utility Room |
|
|
4'10'' x 8'8'' |
|
Main Level |
Primary Bedroom |
|
|
19'7'' x 24'7'' |
|
Main Level |
Living Room |
|
|
22'3'' x 37'10'' |
|
Main Level |
Laundry Room |
|
|
6'0'' x 18'7'' |
|
Main Level |
Kitchen |
|
|
14'5'' x 32'11'' |
|
Main Level |
Dining Room |
|
|
13'6'' x 28'5'' |
|
Main Level |
Den |
|
|
12'11'' x 17'0'' |
|
Main Level |
Bedroom |
|
|
13'7'' x 14'11'' |
|
Main Level |
Bedroom |
|
|
18'0'' x 13'8'' |
|
Main Level |
Full Ensuite Bathroom |
|
|
Measurements not available |
|
Main Level |
Full Bathroom |
|
|
Measurements not available |
|
Main Level |
Full Bathroom |
|
|
Measurements not available |
|
Main Level |
Partial Bathroom |
|
|
Measurements not available |
https://www.realtor.ca/real-estate/28559418/3390-shuswap-e-road-kamloops-south-thompson-valley
