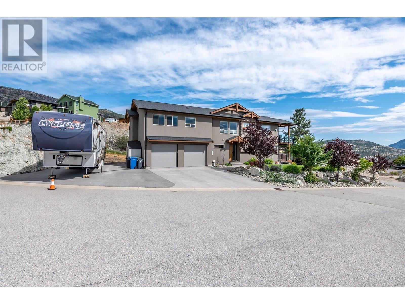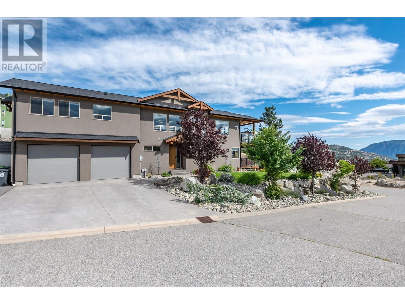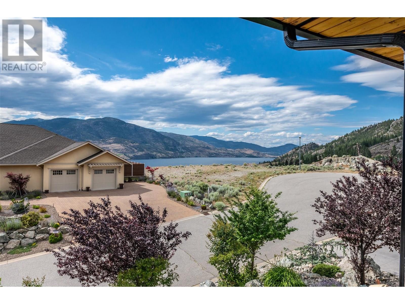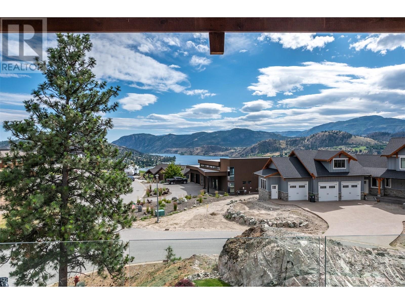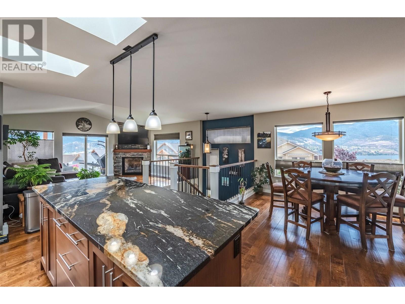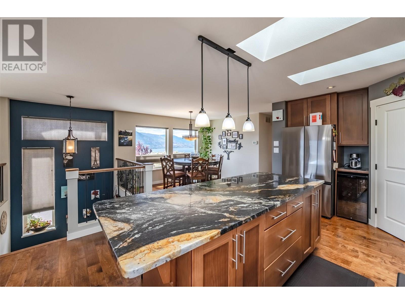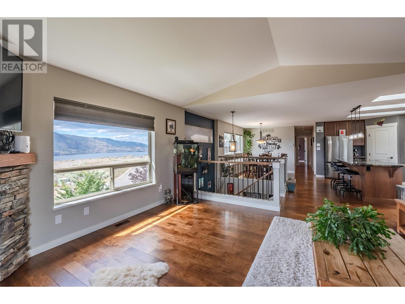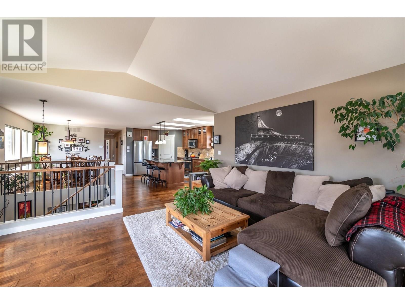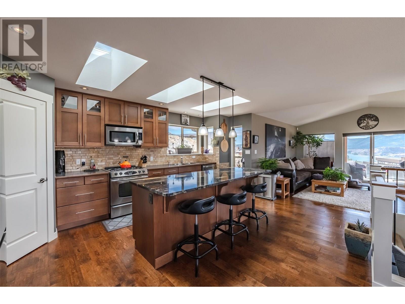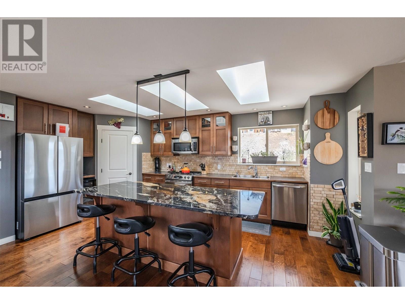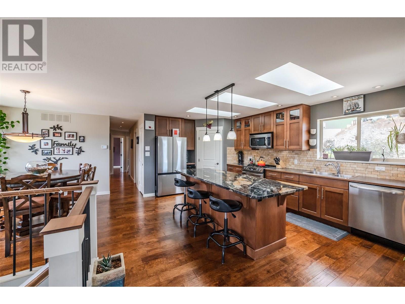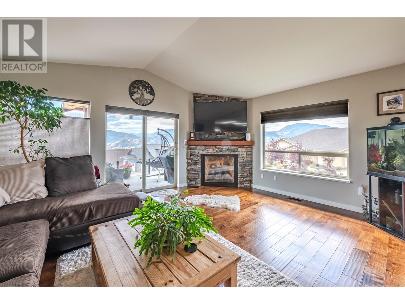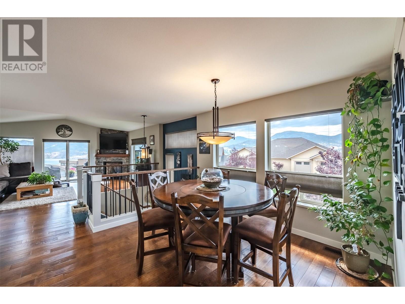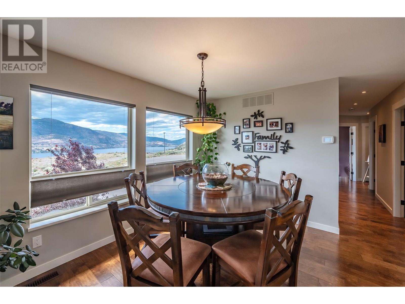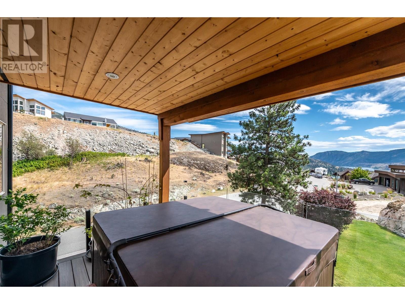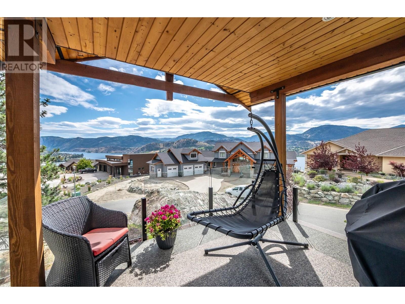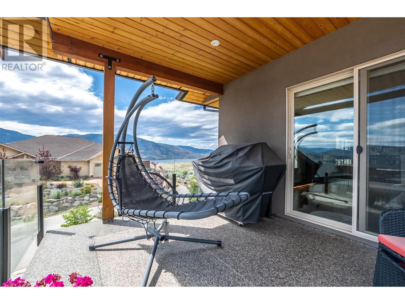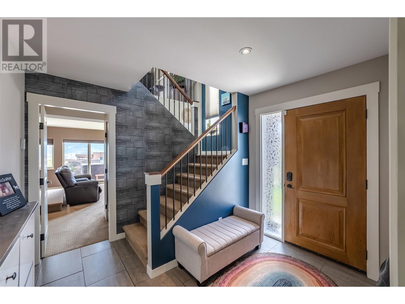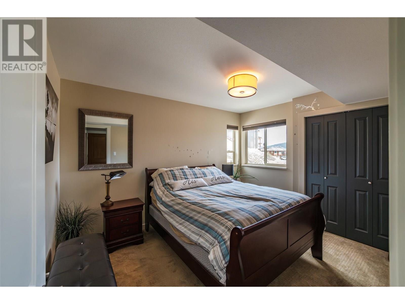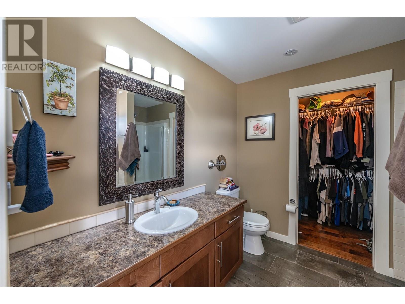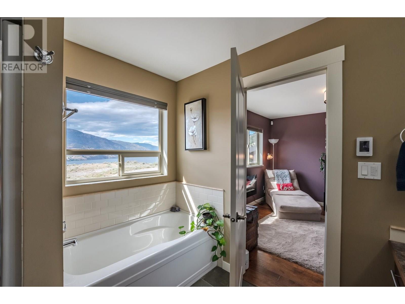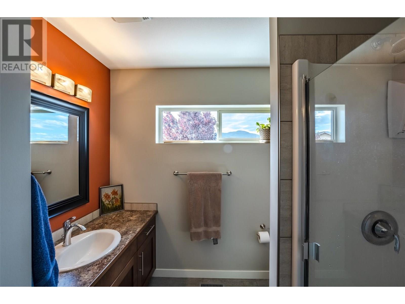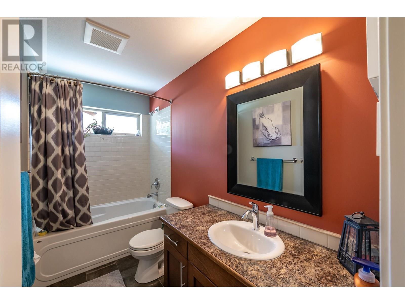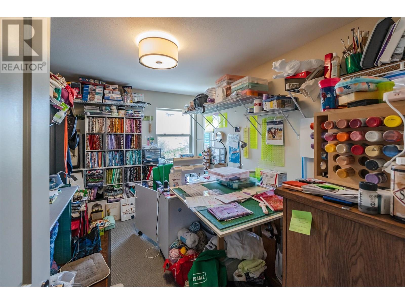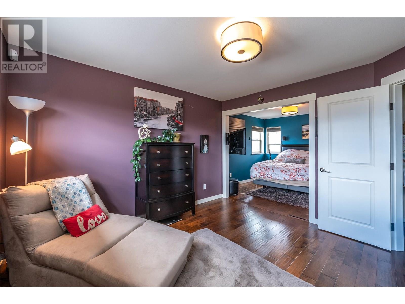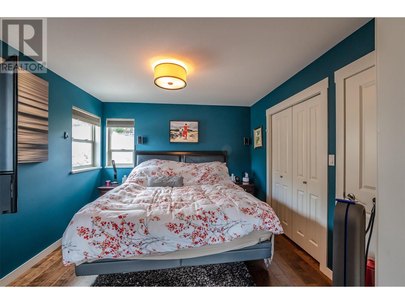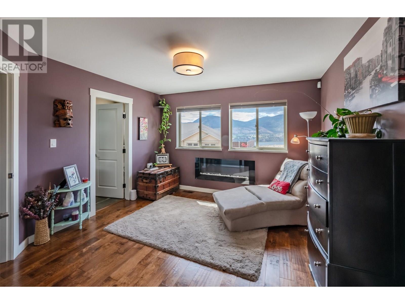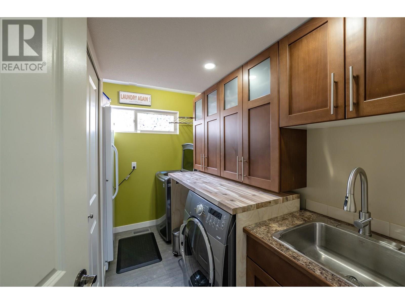4 Bedroom
3 Bathroom
2,883 ft2
Contemporary
Fireplace
Central Air Conditioning
See Remarks
Landscaped, Underground Sprinkler
$1,050,000
Beautiful family home in the prestigious Vintage Views! Just a 10 minute drive to Penticton. Here is your opportunity to own this 4 bedroom, 3 bath home with absolute stunning South and West facing views of Skaha lake, mountain and valley. This well appointed home features an open concept main floor with a large living room, kitchen with stainless appliances and a large island with granite counter that opens to the spacious dining area. The living room offers a gas fireplace, plenty of windows and a spacious South facing deck to take in the views, bedrooms, bathroom & a large master suite plus gorgeous engineered hardwood floors complete the upper main floor. Below you will find an inviting front foyer, a substantial media / family room with a south facing patio & hot tub, another good size bedroom, full bath, laundry room and access to the large double car garage. There is plenty of parking for your toys and RV. This home is located on a quiet cul de sac with plenty of space between you & your neighbors. (id:60329)
Property Details
|
MLS® Number
|
10354758 |
|
Property Type
|
Single Family |
|
Neigbourhood
|
Eastside/Lkshr Hi/Skaha Est |
|
Amenities Near By
|
Recreation |
|
Parking Space Total
|
2 |
|
View Type
|
Unknown, Lake View, Mountain View, Valley View, View Of Water, View (panoramic) |
Building
|
Bathroom Total
|
3 |
|
Bedrooms Total
|
4 |
|
Appliances
|
Refrigerator, Dishwasher, Dryer, Range - Gas, Microwave, Washer |
|
Architectural Style
|
Contemporary |
|
Basement Type
|
Crawl Space |
|
Constructed Date
|
2012 |
|
Construction Style Attachment
|
Detached |
|
Cooling Type
|
Central Air Conditioning |
|
Exterior Finish
|
Stucco |
|
Fireplace Fuel
|
Gas |
|
Fireplace Present
|
Yes |
|
Fireplace Type
|
Unknown |
|
Heating Fuel
|
Electric |
|
Heating Type
|
See Remarks |
|
Roof Material
|
Asphalt Shingle |
|
Roof Style
|
Unknown |
|
Stories Total
|
2 |
|
Size Interior
|
2,883 Ft2 |
|
Type
|
House |
|
Utility Water
|
Government Managed, Municipal Water |
Parking
|
Additional Parking
|
|
|
Other
|
|
|
R V
|
1 |
Land
|
Access Type
|
Easy Access |
|
Acreage
|
No |
|
Land Amenities
|
Recreation |
|
Landscape Features
|
Landscaped, Underground Sprinkler |
|
Sewer
|
Municipal Sewage System |
|
Size Irregular
|
0.23 |
|
Size Total
|
0.23 Ac|under 1 Acre |
|
Size Total Text
|
0.23 Ac|under 1 Acre |
|
Zoning Type
|
Unknown |
Rooms
| Level |
Type |
Length |
Width |
Dimensions |
|
Second Level |
Other |
|
|
8'0'' x 4'7'' |
|
Second Level |
Primary Bedroom |
|
|
11'11'' x 11'11'' |
|
Second Level |
Living Room |
|
|
16'7'' x 14'3'' |
|
Second Level |
Kitchen |
|
|
16'8'' x 13'9'' |
|
Second Level |
Dining Room |
|
|
8'2'' x 11'8'' |
|
Second Level |
Bedroom |
|
|
10'7'' x 10'10'' |
|
Second Level |
Bedroom |
|
|
12'0'' x 9'0'' |
|
Second Level |
4pc Bathroom |
|
|
Measurements not available |
|
Second Level |
4pc Bathroom |
|
|
Measurements not available |
|
Main Level |
Media |
|
|
14'2'' x 16'8'' |
|
Main Level |
Laundry Room |
|
|
9'9'' x 6'0'' |
|
Main Level |
Foyer |
|
|
5'9'' x 10'0'' |
|
Main Level |
Bedroom |
|
|
9'9'' x 12'3'' |
|
Main Level |
3pc Bathroom |
|
|
Measurements not available |
https://www.realtor.ca/real-estate/28559487/108-chardonnay-court-okanagan-falls-eastsidelkshr-hiskaha-est
