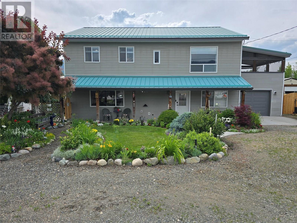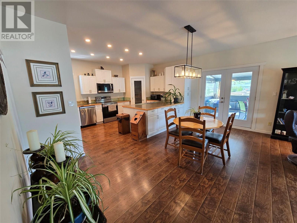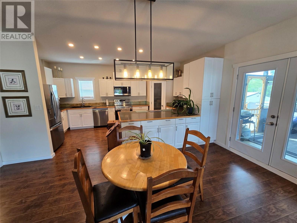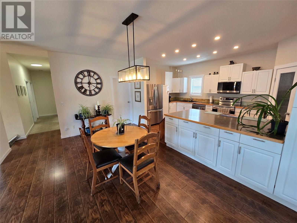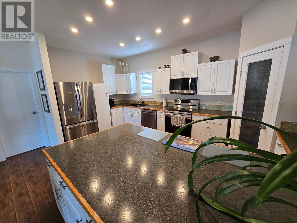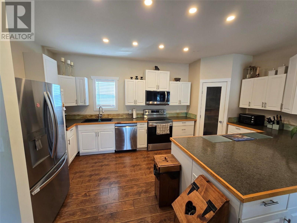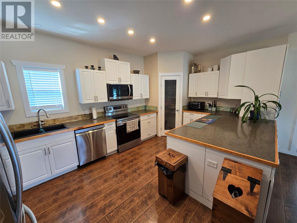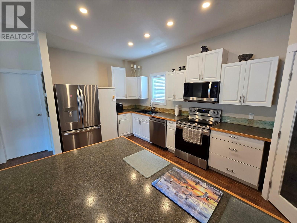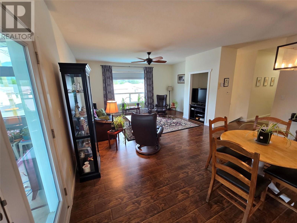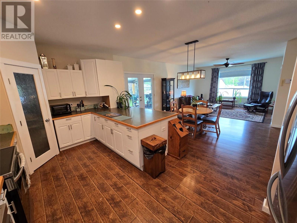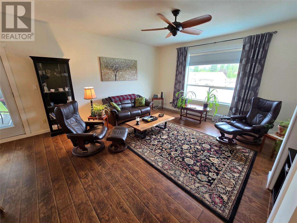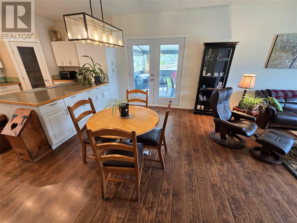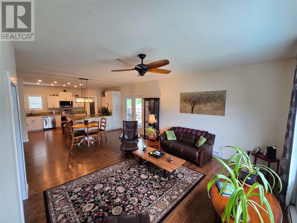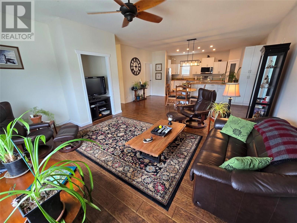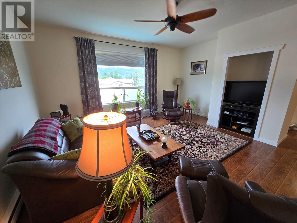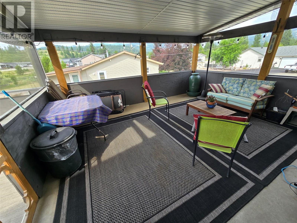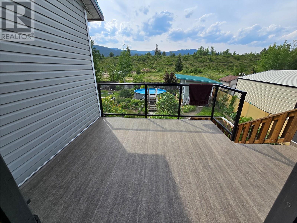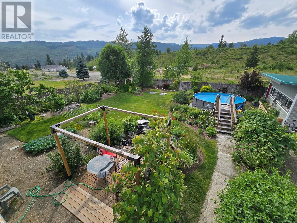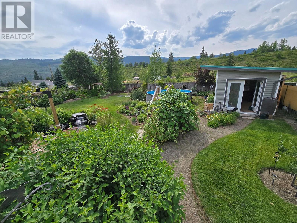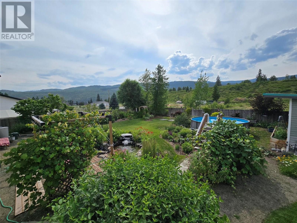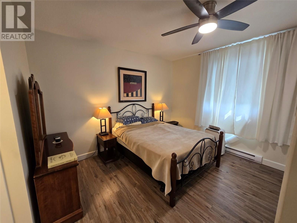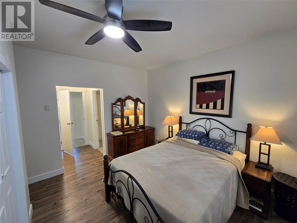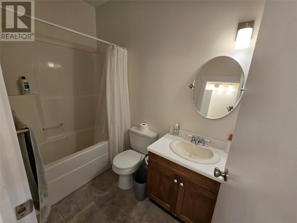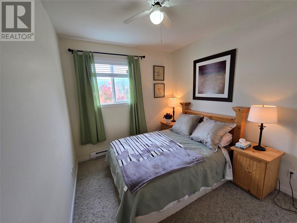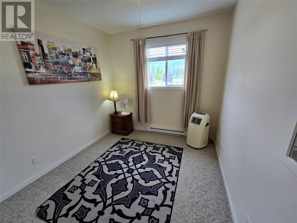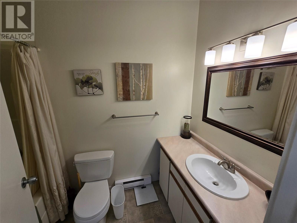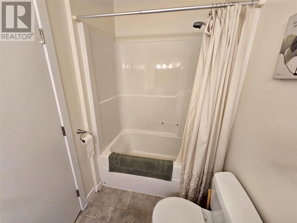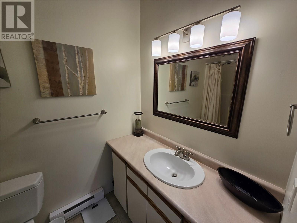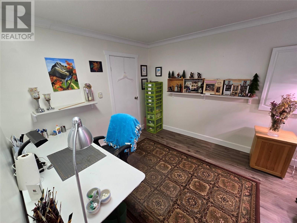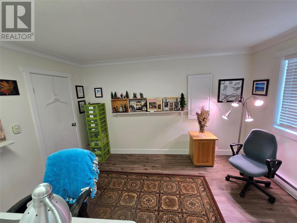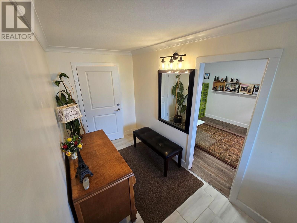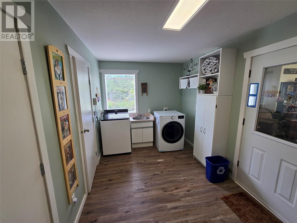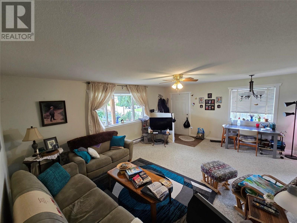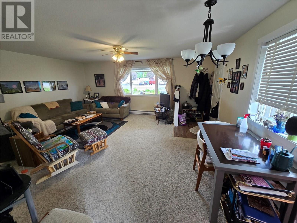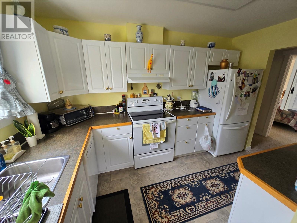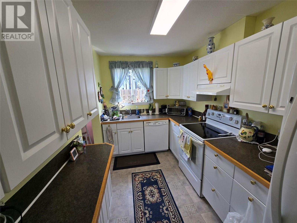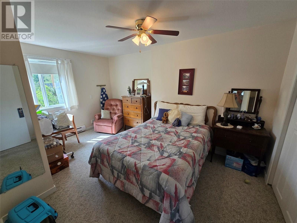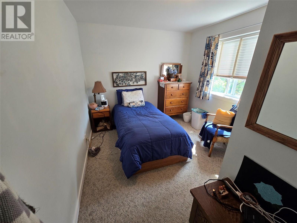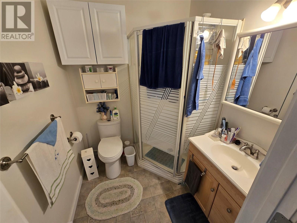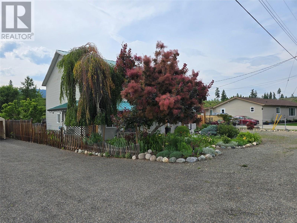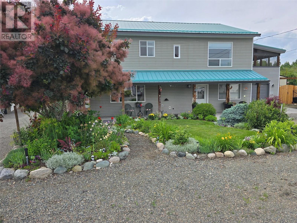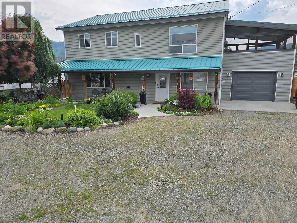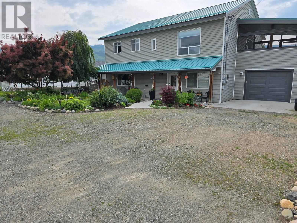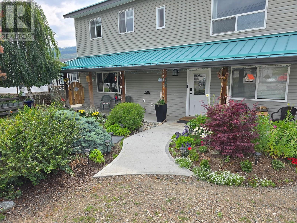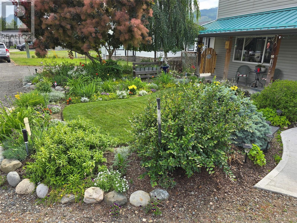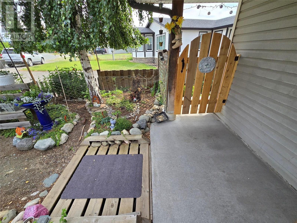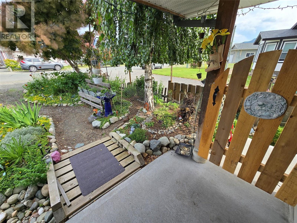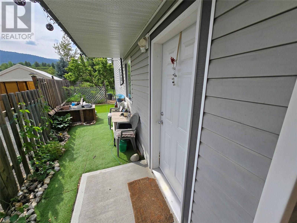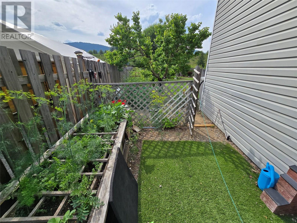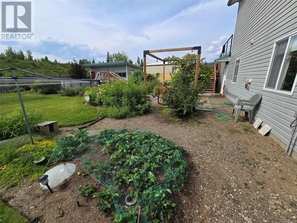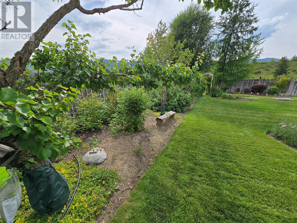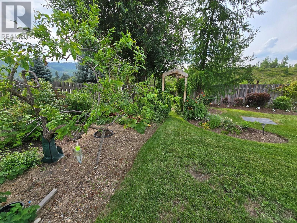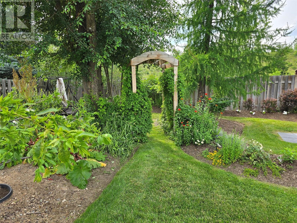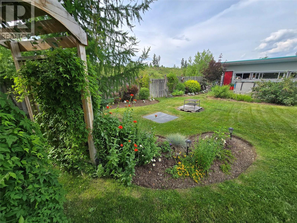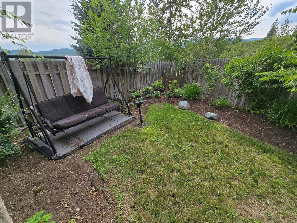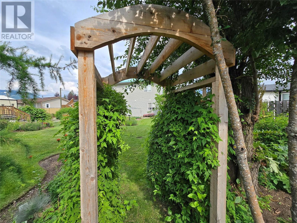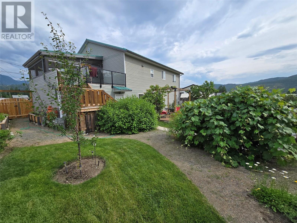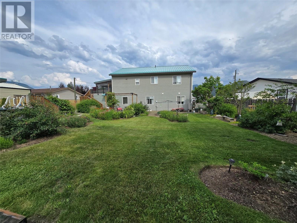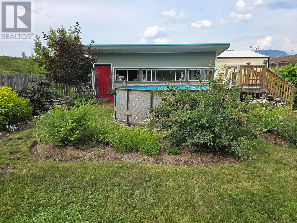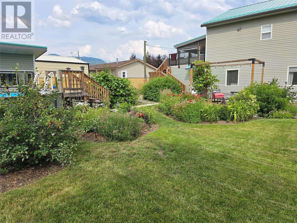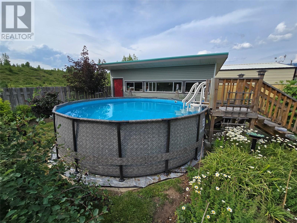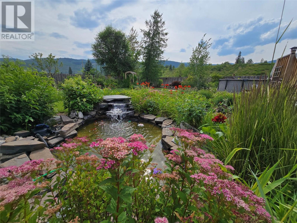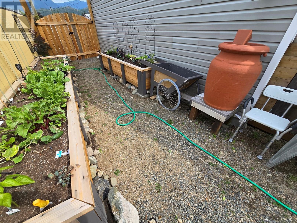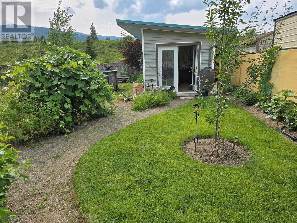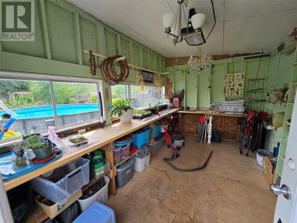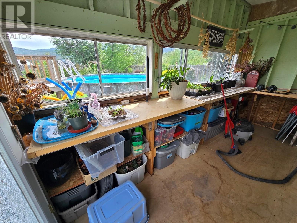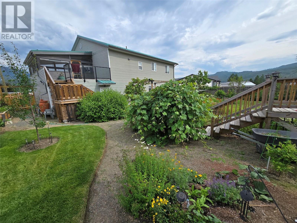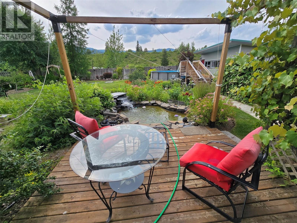6 Bedroom
4 Bathroom
2,816 ft2
Baseboard Heaters
Landscaped, Level
$665,000
REVENUE HELPER ALERT!!! 3 bedrooms and 2 bathrooms on the main floor. Boasting OPEN & Updated kitch/Liv/ Din...high ceilings , and a private screened in porch. Ground floor features a formal entrance, spare bedroom/office. Plenty of storage, shared laundry, and convenient access to the attached garage. As mentioned this home has a 2 bedroom suite, with gally kitchen, large living room, private entrance, exterior quiet sitting area. Many exterior features include a above ground pool, sun deck, greenhouse/hobby room, fish pond with water feature, mature fruit trees, raised gardens, and many flowers and shrubs. The back yard is fully fenced, and will impress. This HOME is a must see.....make your appointment now! (id:60329)
Property Details
|
MLS® Number
|
10354493 |
|
Property Type
|
Single Family |
|
Neigbourhood
|
Barriere |
|
Amenities Near By
|
Golf Nearby, Recreation |
|
Features
|
Level Lot |
|
Parking Space Total
|
6 |
Building
|
Bathroom Total
|
4 |
|
Bedrooms Total
|
6 |
|
Appliances
|
Range, Refrigerator, Dishwasher, Washer & Dryer |
|
Basement Type
|
Full |
|
Constructed Date
|
2008 |
|
Construction Style Attachment
|
Detached |
|
Exterior Finish
|
Vinyl Siding |
|
Flooring Type
|
Mixed Flooring |
|
Half Bath Total
|
1 |
|
Heating Fuel
|
Electric |
|
Heating Type
|
Baseboard Heaters |
|
Roof Material
|
Metal |
|
Roof Style
|
Unknown |
|
Stories Total
|
2 |
|
Size Interior
|
2,816 Ft2 |
|
Type
|
House |
|
Utility Water
|
Municipal Water |
Land
|
Acreage
|
No |
|
Land Amenities
|
Golf Nearby, Recreation |
|
Landscape Features
|
Landscaped, Level |
|
Size Irregular
|
0.25 |
|
Size Total
|
0.25 Ac|under 1 Acre |
|
Size Total Text
|
0.25 Ac|under 1 Acre |
|
Zoning Type
|
Unknown |
Rooms
| Level |
Type |
Length |
Width |
Dimensions |
|
Basement |
Laundry Room |
|
|
17'0'' x 8'0'' |
|
Basement |
Bedroom |
|
|
17'0'' x 10'0'' |
|
Basement |
Bedroom |
|
|
9'6'' x 9'0'' |
|
Basement |
Bedroom |
|
|
14'9'' x 10'0'' |
|
Basement |
Kitchen |
|
|
12'7'' x 4'0'' |
|
Basement |
Living Room |
|
|
19'0'' x 17'0'' |
|
Basement |
2pc Bathroom |
|
|
Measurements not available |
|
Basement |
3pc Bathroom |
|
|
Measurements not available |
|
Main Level |
Office |
|
|
12'8'' x 10'0'' |
|
Main Level |
Bedroom |
|
|
9'10'' x 9'6'' |
|
Main Level |
Bedroom |
|
|
9'10'' x 9'6'' |
|
Main Level |
Primary Bedroom |
|
|
12'8'' x 10'6'' |
|
Main Level |
Kitchen |
|
|
17'6'' x 11'6'' |
|
Main Level |
Dining Room |
|
|
14'4'' x 10'0'' |
|
Main Level |
Living Room |
|
|
14'4'' x 13'0'' |
|
Main Level |
4pc Ensuite Bath |
|
|
Measurements not available |
|
Main Level |
4pc Bathroom |
|
|
Measurements not available |
https://www.realtor.ca/real-estate/28555275/401-mclean-road-barriere-barriere
