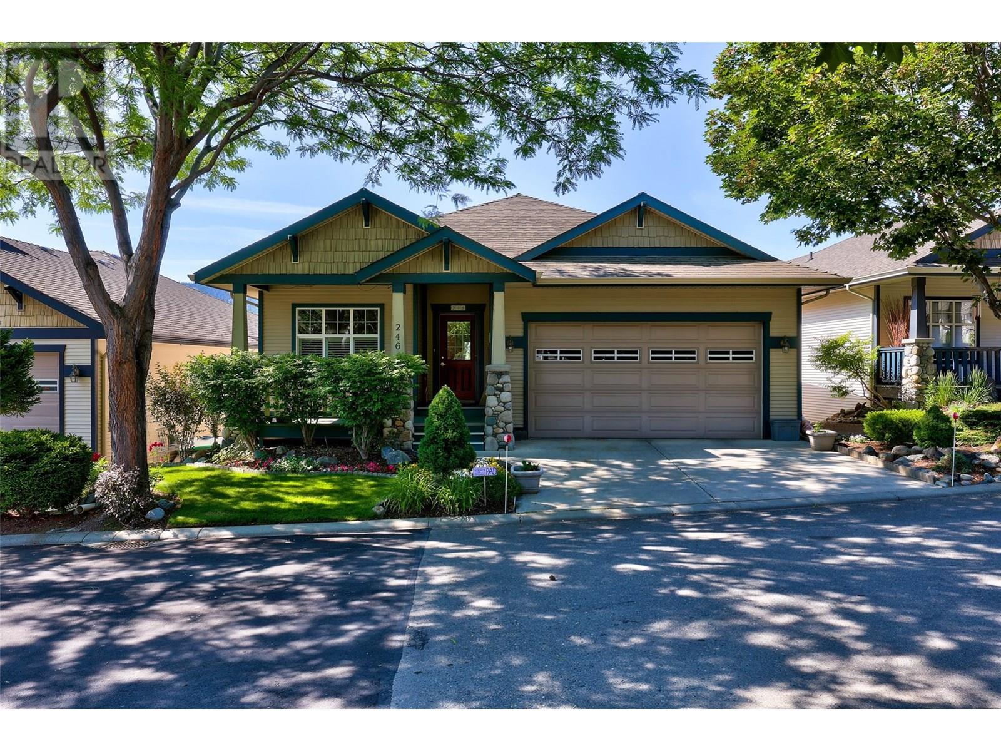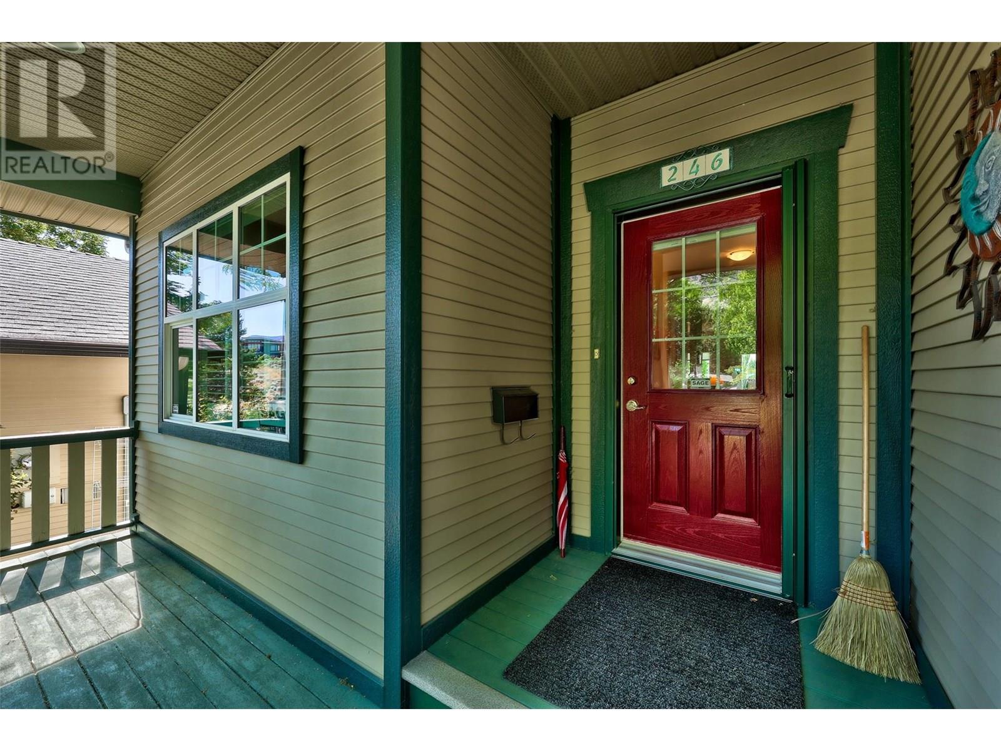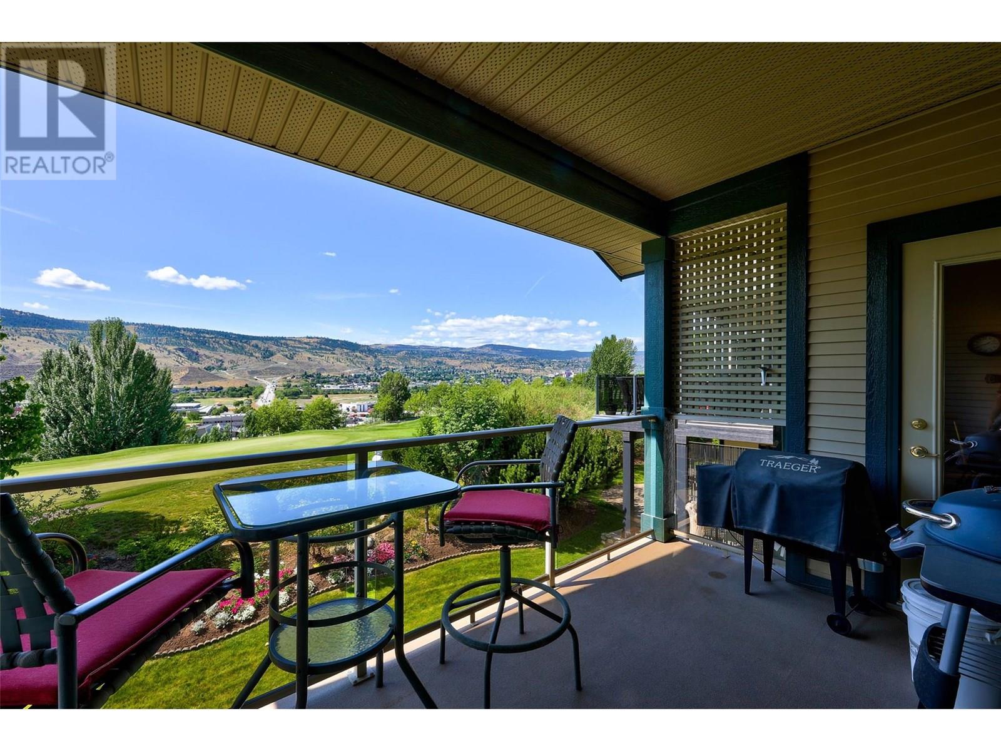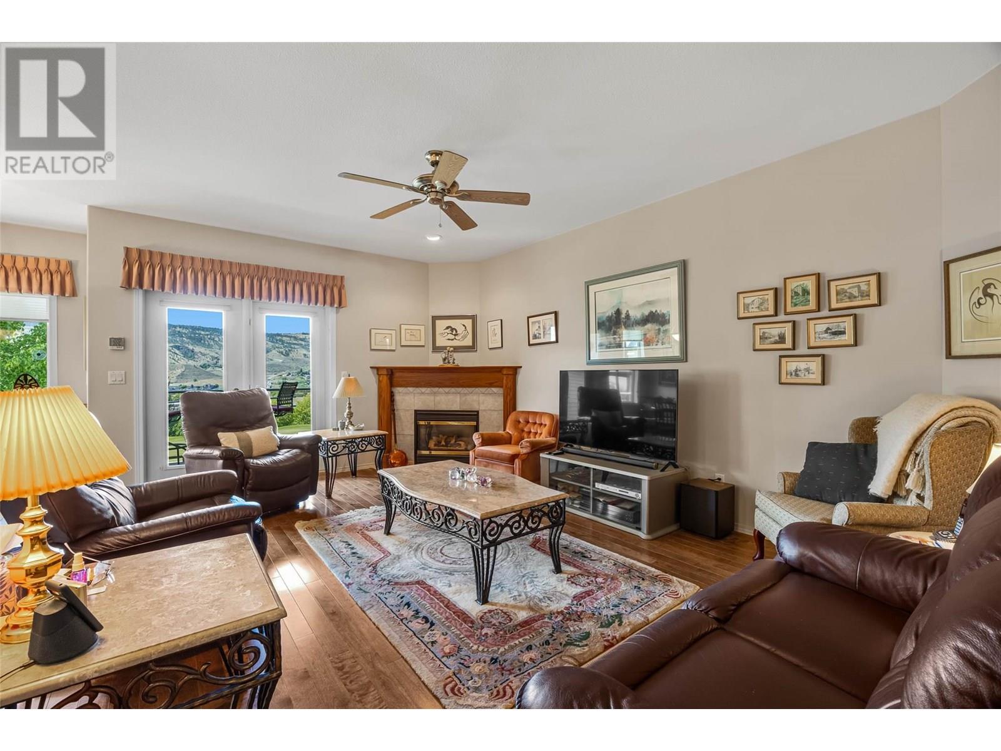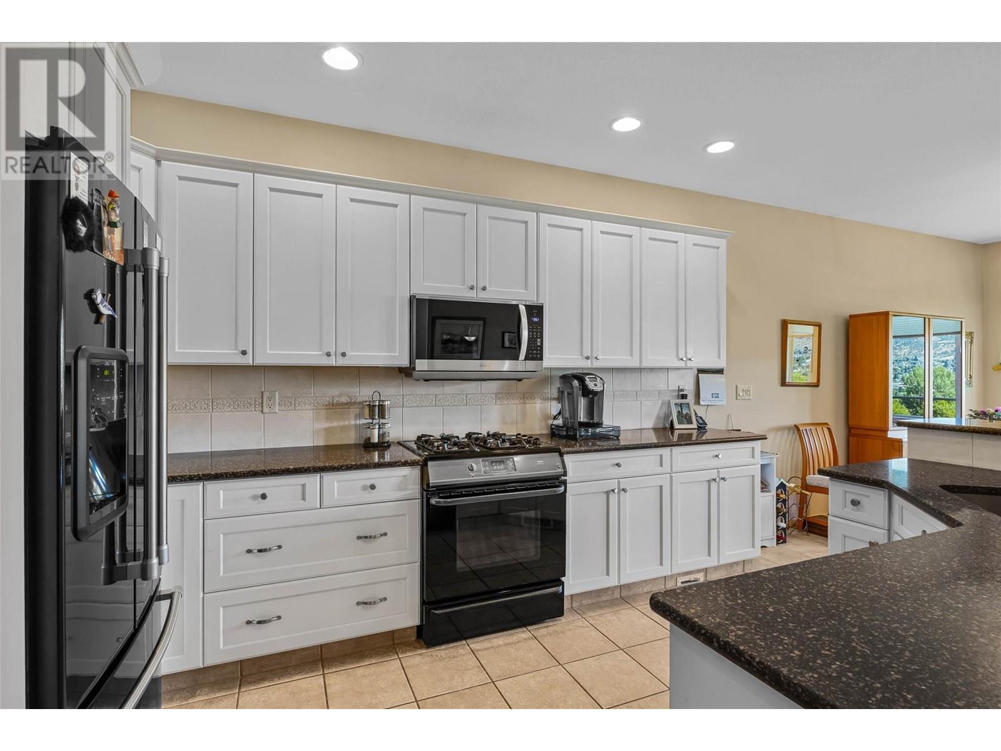246 Sagewood Drive Kamloops, British Columbia V2H 1R1
$799,000Maintenance, Ground Maintenance, Other, See Remarks, Recreation Facilities
$353.01 Monthly
Maintenance, Ground Maintenance, Other, See Remarks, Recreation Facilities
$353.01 MonthlyWelcome to 246 Sagewood Drive in sought-after Sun Rivers—offering sweeping panoramic views of the river, mountains, and golf course. This one-owner 4 bdrm 2.5 bathroom rancher with a fully finished walk-out daylight basement is thoughtfully designed for comfort and style. The bright entertainer’s kitchen was updated in 2017 and features quartz countertops, stainless steel appliances, a large pantry, and opens to the living and dining areas. Step onto the covered deck with elegant glass railing—perfect for outdoor dining and relaxing with a view. The main level offers hardwood and tile floors, 2 bedrooms including a spacious primary with stunning views, a large walk-in closet, and updated ensuite with walk-in shower. There’s also a powder room for guests and a convenient main floor laundry with sink. The lower level boasts a large family room with wet bar, walk-out access to the backyard and concrete patio, 2 more good-sized bedrooms, a full bathroom, storage room, and cold room. Enjoy the efficiency of geothermal heating and the pride of original ownership in this immaculate home. A true gem in a premier golf course community! (id:60329)
Property Details
| MLS® Number | 10352801 |
| Property Type | Single Family |
| Neigbourhood | Sun Rivers |
| Community Name | Sagewood |
| Community Features | Pets Allowed With Restrictions |
| Parking Space Total | 2 |
| Structure | Clubhouse |
Building
| Bathroom Total | 3 |
| Bedrooms Total | 4 |
| Amenities | Clubhouse |
| Architectural Style | Ranch |
| Constructed Date | 2000 |
| Construction Style Attachment | Detached |
| Cooling Type | Central Air Conditioning, See Remarks |
| Half Bath Total | 1 |
| Heating Fuel | Geo Thermal |
| Heating Type | Forced Air |
| Stories Total | 2 |
| Size Interior | 2,658 Ft2 |
| Type | House |
| Utility Water | See Remarks |
Parking
| Attached Garage | 2 |
Land
| Acreage | No |
| Sewer | Municipal Sewage System |
| Size Irregular | 0.11 |
| Size Total | 0.11 Ac|under 1 Acre |
| Size Total Text | 0.11 Ac|under 1 Acre |
| Zoning Type | Residential |
Rooms
| Level | Type | Length | Width | Dimensions |
|---|---|---|---|---|
| Basement | Storage | 9'6'' x 7'9'' | ||
| Basement | Recreation Room | 23'4'' x 19'2'' | ||
| Basement | 3pc Bathroom | 5'10'' x 7'11'' | ||
| Basement | Utility Room | 8' x 6'5'' | ||
| Basement | Bedroom | 8'11'' x 14' | ||
| Basement | Bedroom | 9'4'' x 14'3'' | ||
| Main Level | Bedroom | 9'11'' x 12'2'' | ||
| Main Level | 2pc Bathroom | 5'7'' x 5'9'' | ||
| Main Level | 3pc Ensuite Bath | 4'11'' x 7' | ||
| Main Level | Primary Bedroom | 11' x 19'7'' | ||
| Main Level | Living Room | 12'9'' x 18' | ||
| Main Level | Kitchen | 9'10'' x 14'3'' |
https://www.realtor.ca/real-estate/28554429/246-sagewood-drive-kamloops-sun-rivers
Contact Us
Contact us for more information
