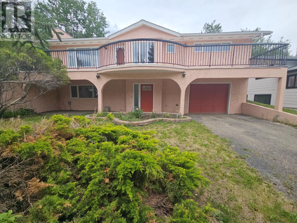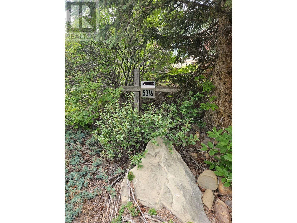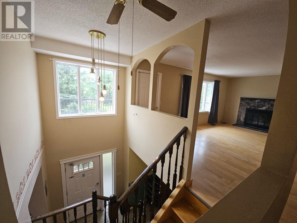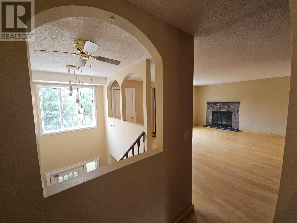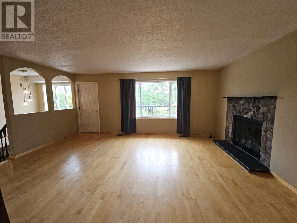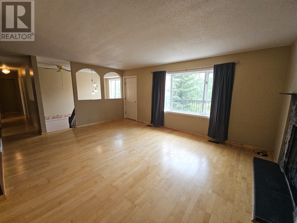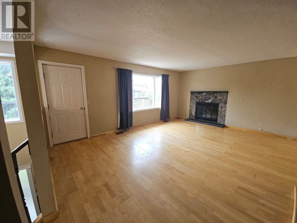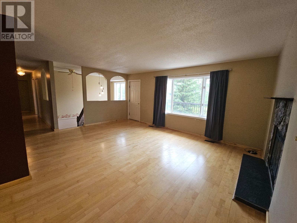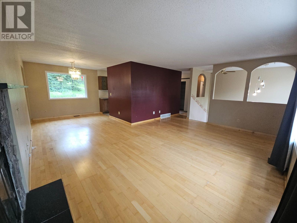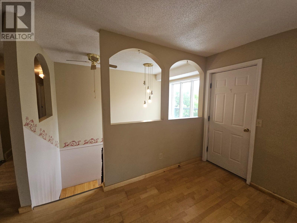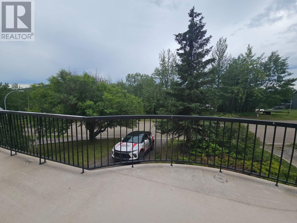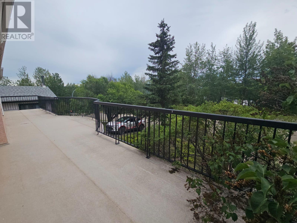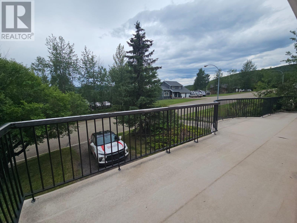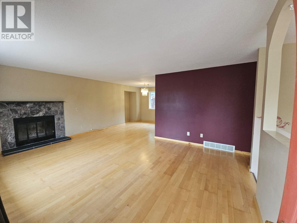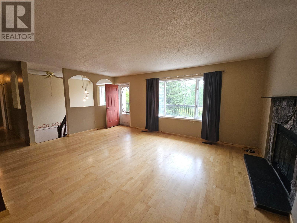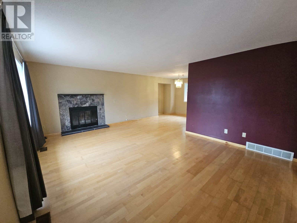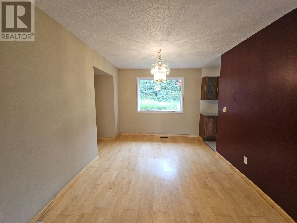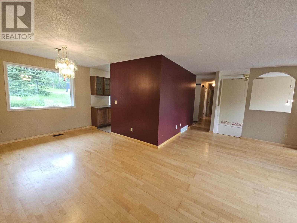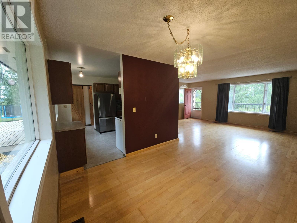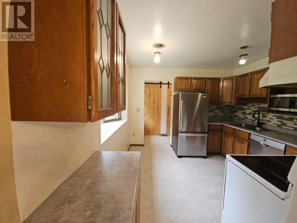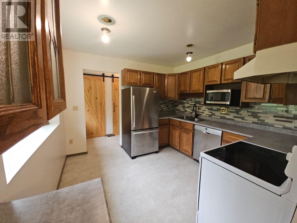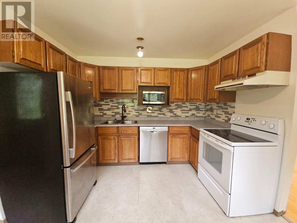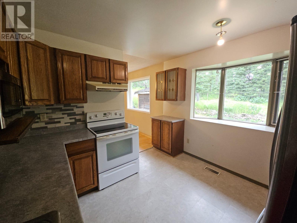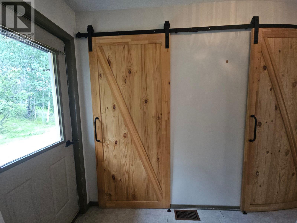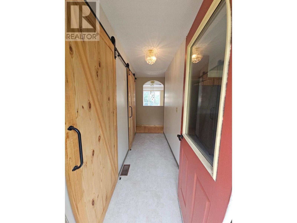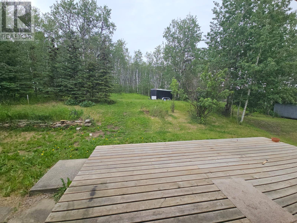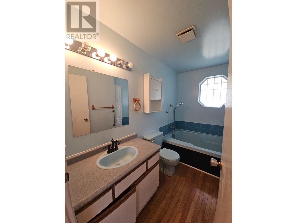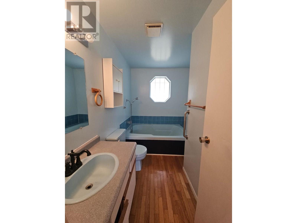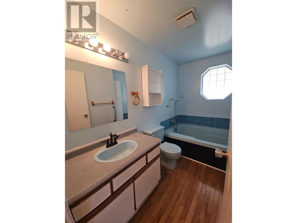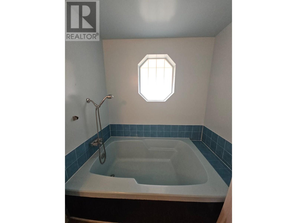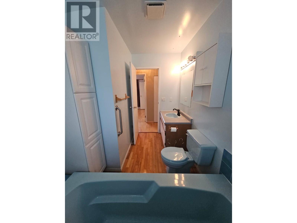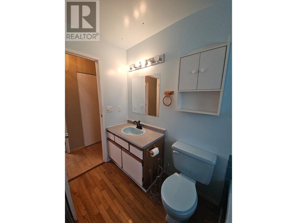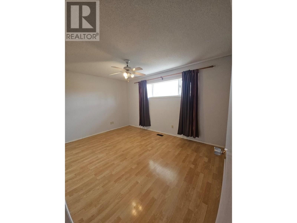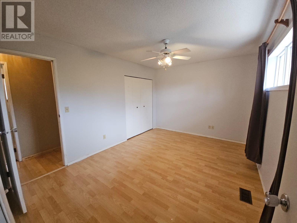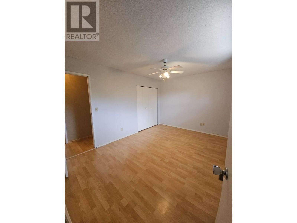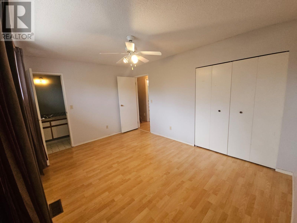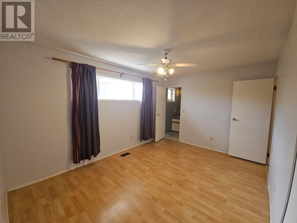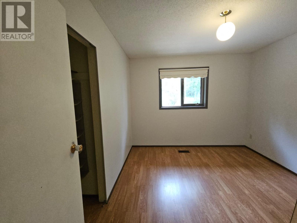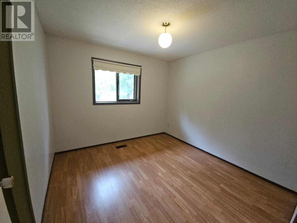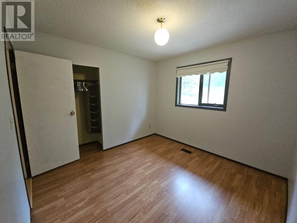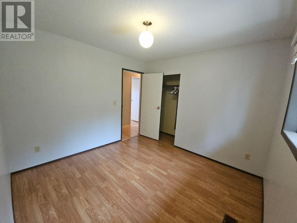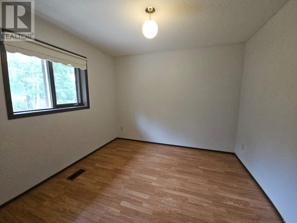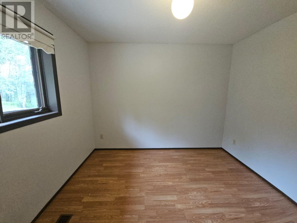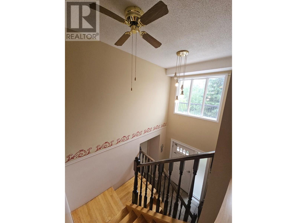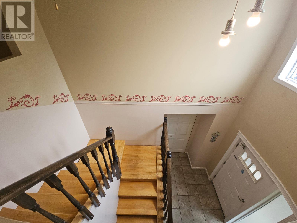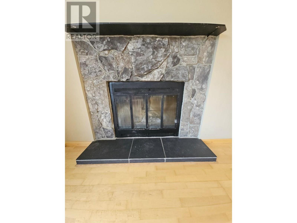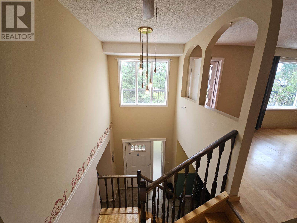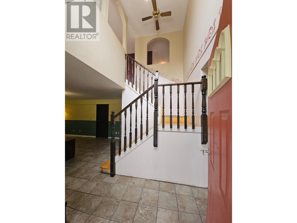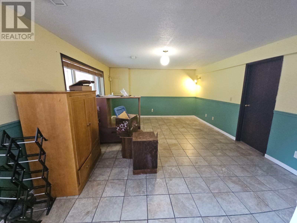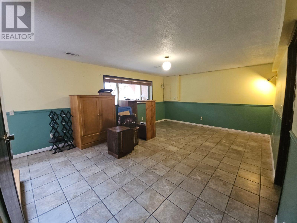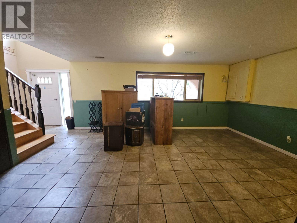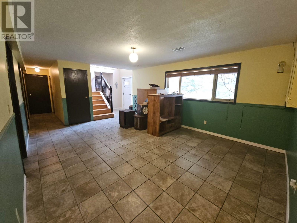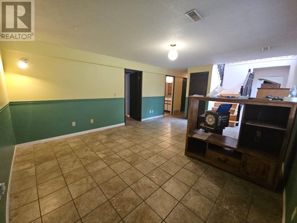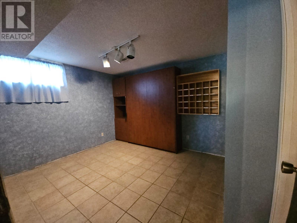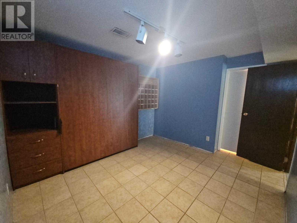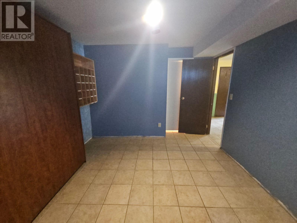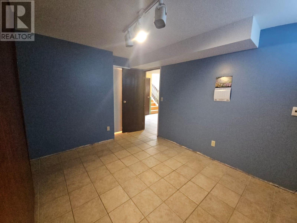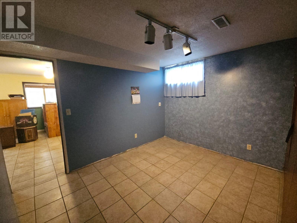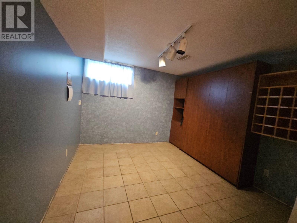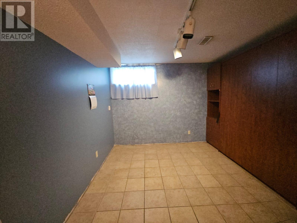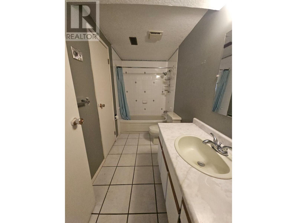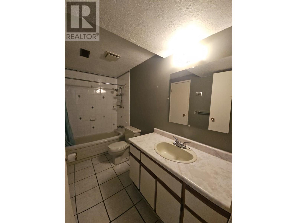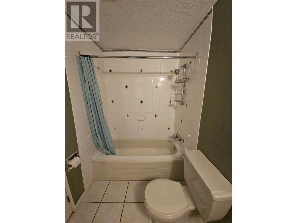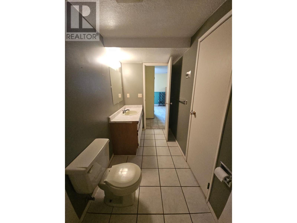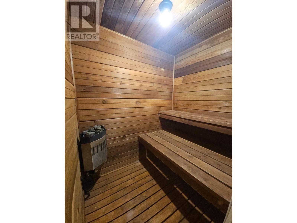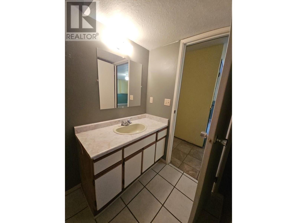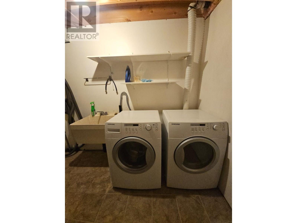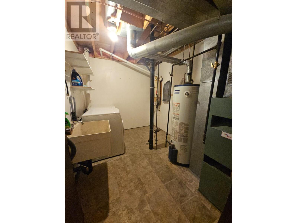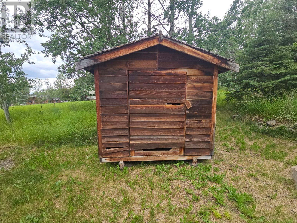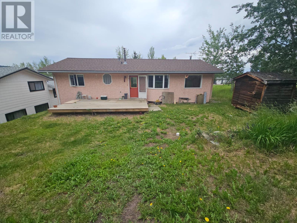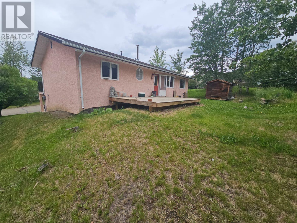3 Bedroom
3 Bathroom
1,948 ft2
Fireplace
Forced Air, See Remarks
$340,000
Are you looking for a home that reminds you of Italy? Come take a tour of this sunny 3-bedroom 3-bathroom 2 story Tuscany style looking home located in a lovely neighbourhood on Hillside Avenue with nice mountain views. Main level entry within floor heating, large family room and spacious bedroom with Murphy bed, 4-piece bath with sauna, (Sellers are not sure if the sauna works) - decent size laundry room and access to the single garage from main level. Upper levels boast a bright and airy living area with archway cut outs allowing natural sunshine to illuminate throughout cascading down the staircase to the welcoming foyer. You'll love entertaining on the sunny side South facing balcony just off the living room or in front of your cozy fireplace. Kitchen offers all appliances, upgraded counter tops, glass backsplash and a lovely refreshing view of the backyard. Main 4-piece bath is decorated in light blue tones offering a large deep soaker bathtub & cabinetry for storing your toiletries and towels. 3 other bedrooms and a 3-piece ensuite will be sure to accommodate the whole family and guests. If your looking for a comfortable home that stands out, you may want to take a tour of this one. (id:60329)
Property Details
|
MLS® Number
|
10354691 |
|
Property Type
|
Single Family |
|
Neigbourhood
|
Chetwynd |
|
Parking Space Total
|
2 |
Building
|
Bathroom Total
|
3 |
|
Bedrooms Total
|
3 |
|
Appliances
|
Range, Refrigerator, Washer & Dryer |
|
Constructed Date
|
1983 |
|
Construction Style Attachment
|
Detached |
|
Exterior Finish
|
Stucco |
|
Fireplace Fuel
|
Gas |
|
Fireplace Present
|
Yes |
|
Fireplace Type
|
Unknown |
|
Foundation Type
|
Preserved Wood |
|
Heating Type
|
Forced Air, See Remarks |
|
Roof Material
|
Asphalt Shingle |
|
Roof Style
|
Unknown |
|
Stories Total
|
2 |
|
Size Interior
|
1,948 Ft2 |
|
Type
|
House |
|
Utility Water
|
Municipal Water |
Parking
Land
|
Acreage
|
No |
|
Sewer
|
Municipal Sewage System |
|
Size Irregular
|
0.14 |
|
Size Total
|
0.14 Ac|under 1 Acre |
|
Size Total Text
|
0.14 Ac|under 1 Acre |
|
Zoning Type
|
Residential |
Rooms
| Level |
Type |
Length |
Width |
Dimensions |
|
Second Level |
Primary Bedroom |
|
|
10' x 14' |
|
Second Level |
Living Room |
|
|
13' x 18' |
|
Second Level |
Kitchen |
|
|
10' x 10' |
|
Second Level |
Dining Room |
|
|
10' x 11' |
|
Second Level |
Bedroom |
|
|
10' x 10' |
|
Second Level |
3pc Ensuite Bath |
|
|
Measurements not available |
|
Second Level |
3pc Bathroom |
|
|
Measurements not available |
|
Main Level |
Utility Room |
|
|
10' x 8' |
|
Main Level |
Recreation Room |
|
|
13' x 18' |
|
Main Level |
Foyer |
|
|
5' x 9' |
|
Main Level |
Bedroom |
|
|
10' x 12' |
|
Main Level |
4pc Bathroom |
|
|
Measurements not available |
https://www.realtor.ca/real-estate/28554230/5316-hillside-avenue-nw-chetwynd-chetwynd
