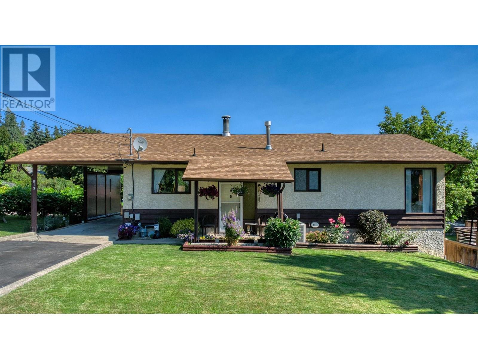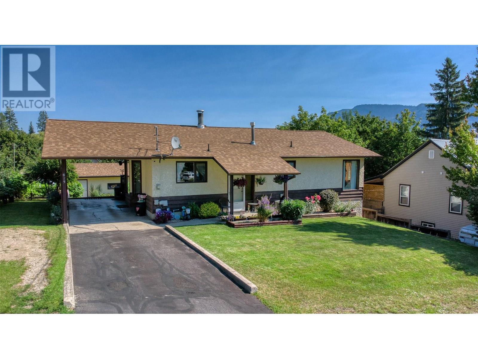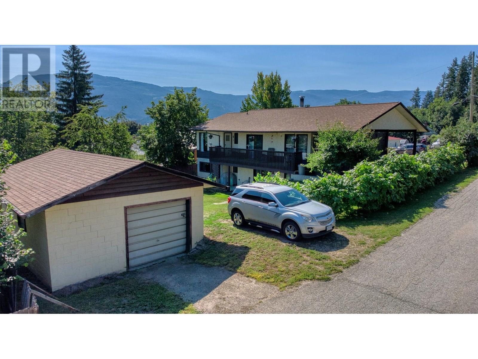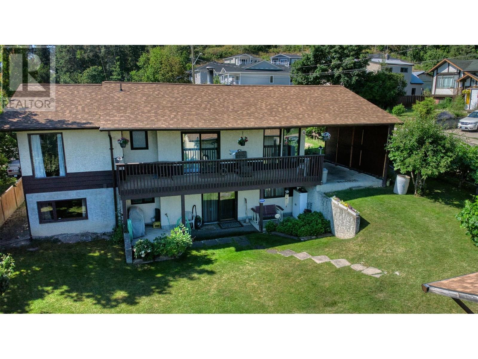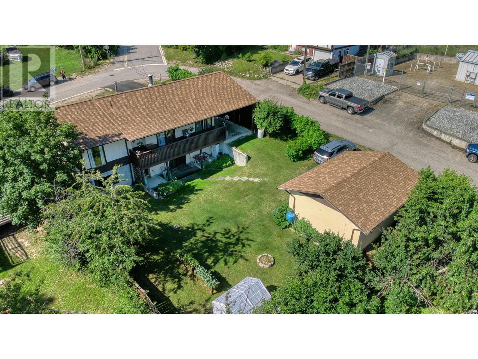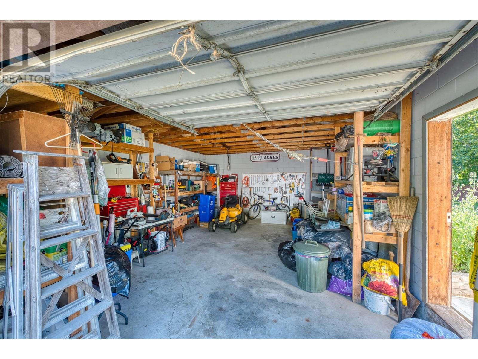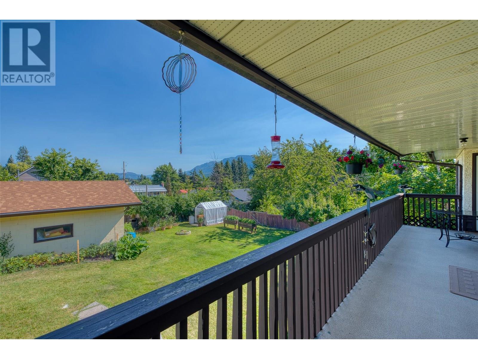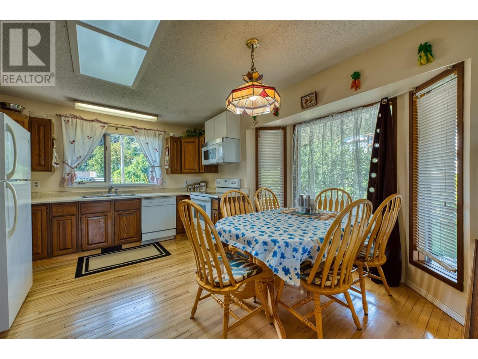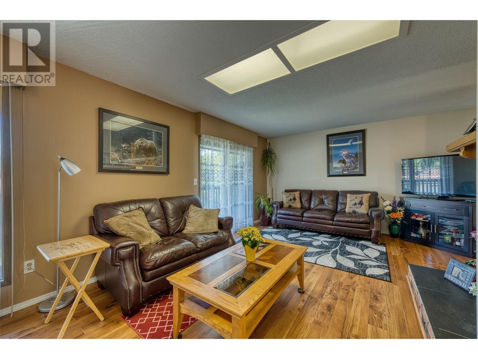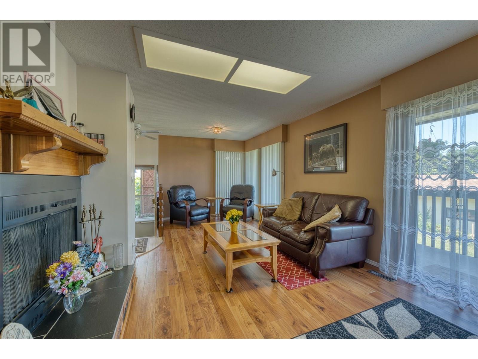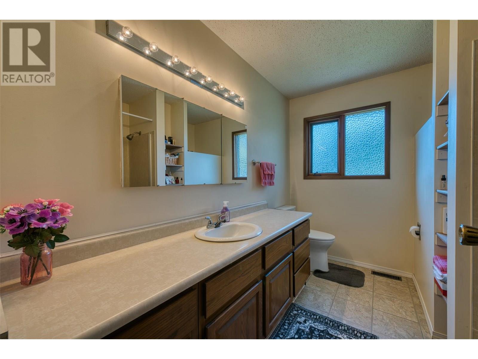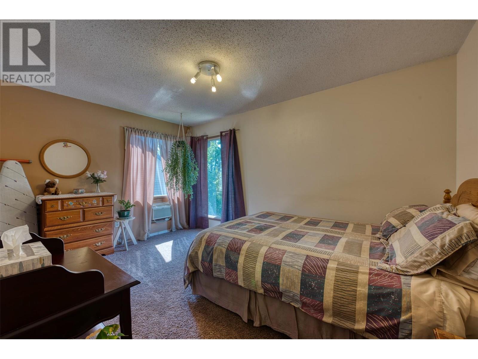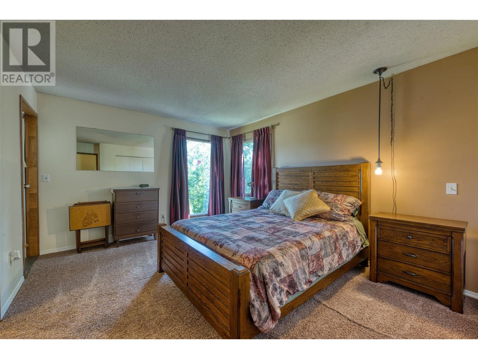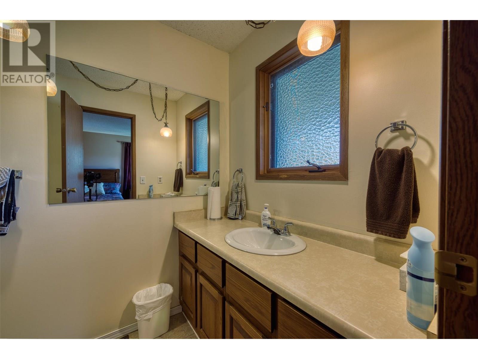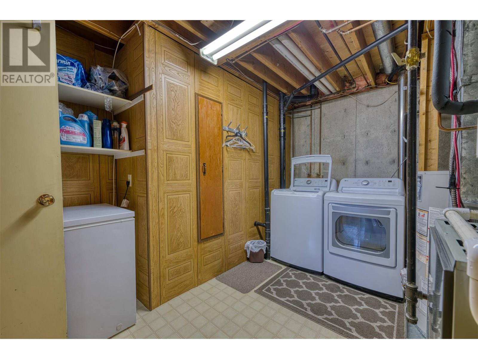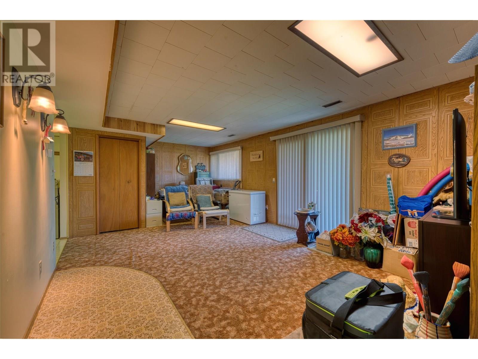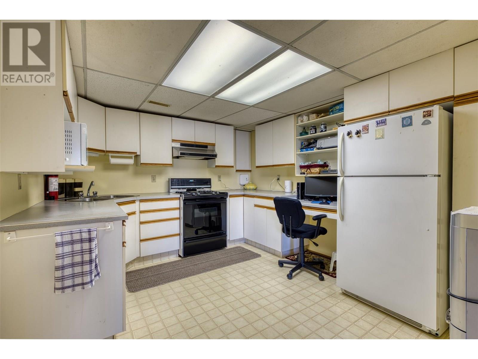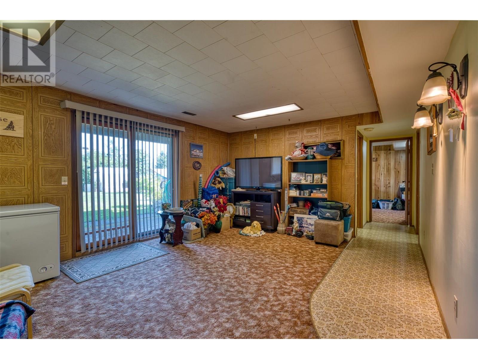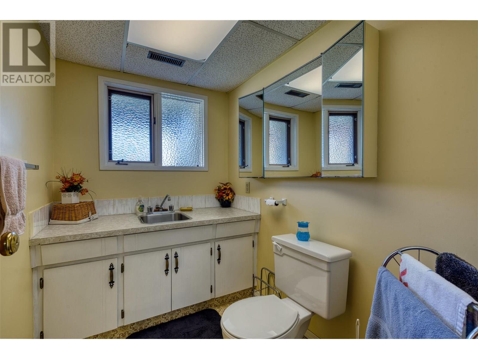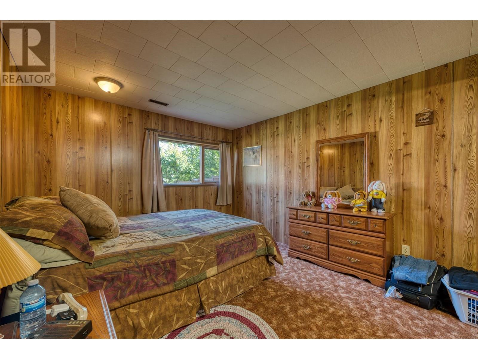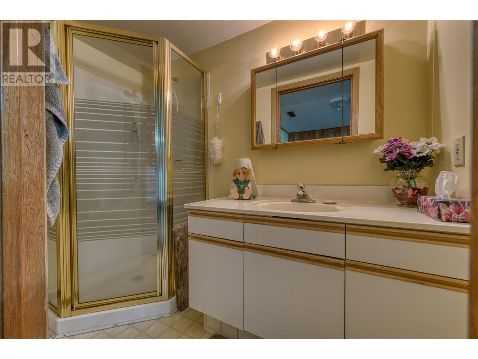3 Bedroom
3 Bathroom
2,272 ft2
Fireplace
Central Air Conditioning
Forced Air, Stove, See Remarks
$629,900
Wonderful opportunity to own a well constructed family home situated on a spacious corner lot in the heart of Enderby! Many major items are already done, with a 10 year old roof, furnace and A/C along with a 3 year new roof on the detached shop, all that is left is to unpack and enjoy! The home contains a suite, perfect for an in-law or elderly parent, with a full kitchen and private walk out entry, or convert it into more space for your growing family! The options in this home are endless with over 2,100 sq ft to play with. This home has been so well cared for, and is just awaiting your personal touches. The property offers so many options and plenty of roam for the kids or dog. Beautifully manicured yard, featuring 3 varieties of grapes, multiple plum trees and a mature pear tree and lots of space for your garden beds. This location is quiet and private, just 2 blocks off the hwy and easily accessible to schools, grocery stores, restaurants and a quick drive to the athletic fields and Waterwheel Park! (id:60329)
Property Details
|
MLS® Number
|
10354399 |
|
Property Type
|
Single Family |
|
Neigbourhood
|
Enderby / Grindrod |
|
Parking Space Total
|
1 |
Building
|
Bathroom Total
|
3 |
|
Bedrooms Total
|
3 |
|
Appliances
|
Refrigerator, Dishwasher, Oven, Hood Fan, Washer & Dryer |
|
Basement Type
|
Full |
|
Constructed Date
|
1982 |
|
Construction Style Attachment
|
Detached |
|
Cooling Type
|
Central Air Conditioning |
|
Fireplace Fuel
|
Wood |
|
Fireplace Present
|
Yes |
|
Fireplace Total
|
1 |
|
Fireplace Type
|
Conventional |
|
Flooring Type
|
Mixed Flooring |
|
Heating Fuel
|
Wood |
|
Heating Type
|
Forced Air, Stove, See Remarks |
|
Stories Total
|
2 |
|
Size Interior
|
2,272 Ft2 |
|
Type
|
House |
|
Utility Water
|
Municipal Water |
Parking
|
Carport
|
|
|
Detached Garage
|
1 |
Land
|
Acreage
|
No |
|
Sewer
|
Municipal Sewage System |
|
Size Irregular
|
0.2 |
|
Size Total
|
0.2 Ac|under 1 Acre |
|
Size Total Text
|
0.2 Ac|under 1 Acre |
|
Zoning Type
|
Unknown |
Rooms
| Level |
Type |
Length |
Width |
Dimensions |
|
Basement |
3pc Bathroom |
|
|
Measurements not available |
|
Basement |
Bedroom |
|
|
10'11'' x 25'1'' |
|
Basement |
Recreation Room |
|
|
22'11'' x 13'8'' |
|
Basement |
Kitchen |
|
|
10'9'' x 13'0'' |
|
Main Level |
4pc Bathroom |
|
|
7'9'' x 9'10'' |
|
Main Level |
Bedroom |
|
|
14'4'' x 9'10'' |
|
Main Level |
3pc Ensuite Bath |
|
|
5'4'' x 10'1'' |
|
Main Level |
Primary Bedroom |
|
|
13'0'' x 14'11'' |
|
Main Level |
Living Room |
|
|
23'5'' x 13'7'' |
|
Main Level |
Kitchen |
|
|
13'3'' x 13'1'' |
https://www.realtor.ca/real-estate/28553353/813-cliff-avenue-enderby-enderby-grindrod
