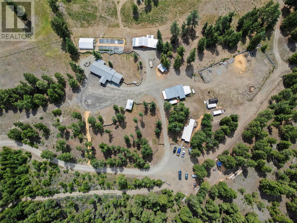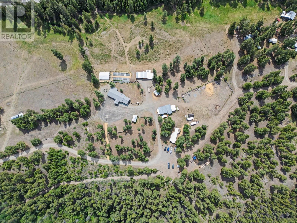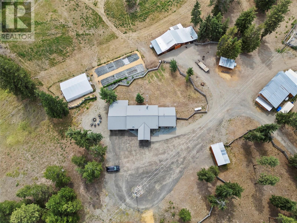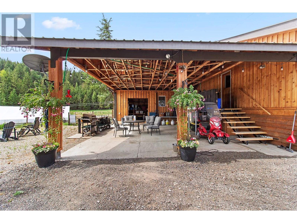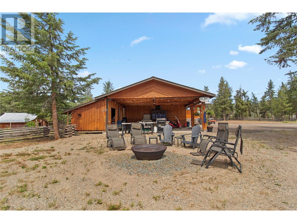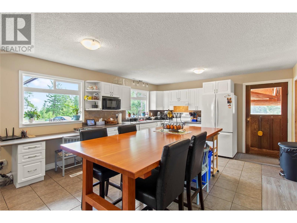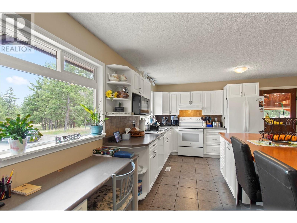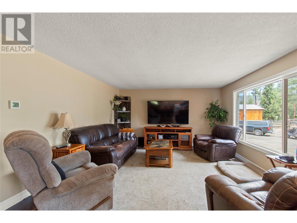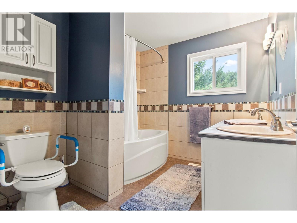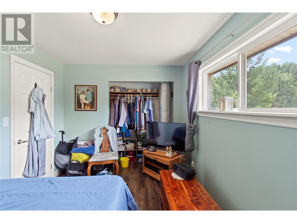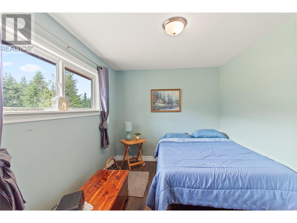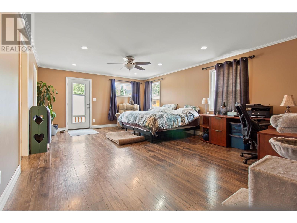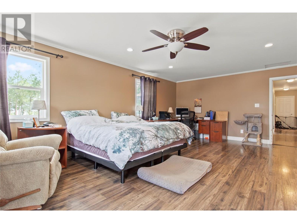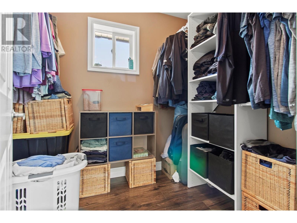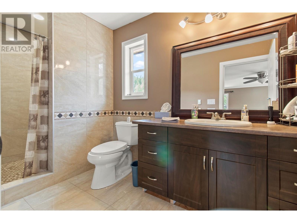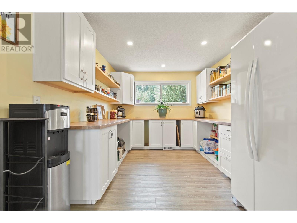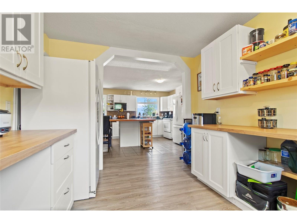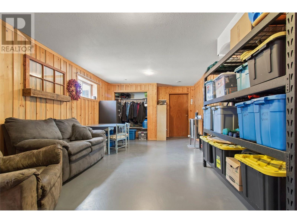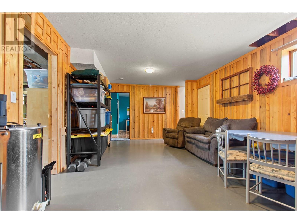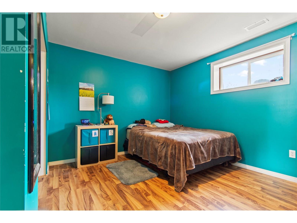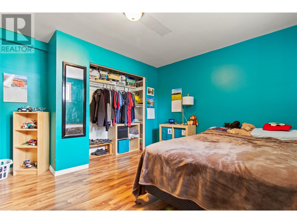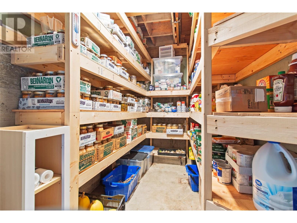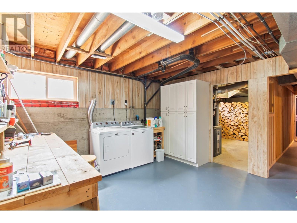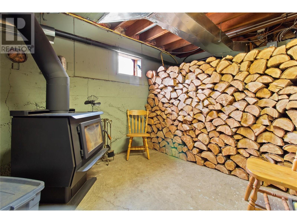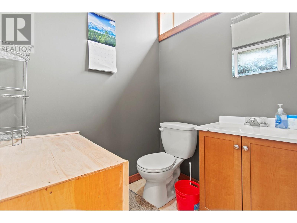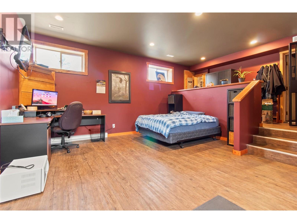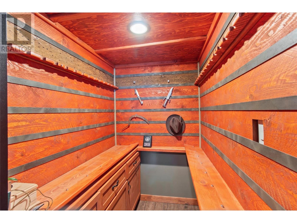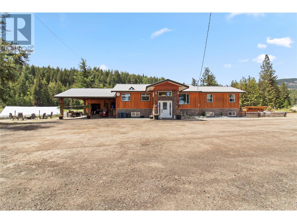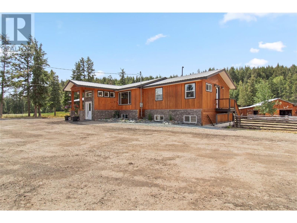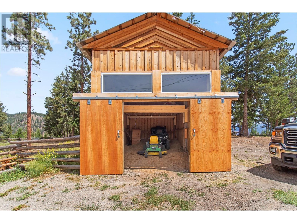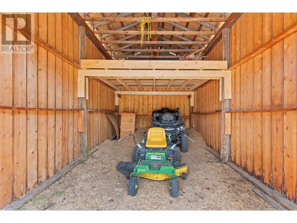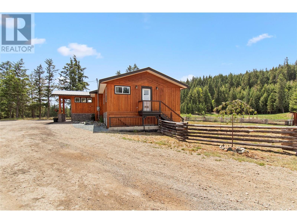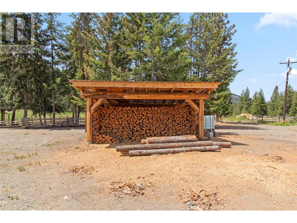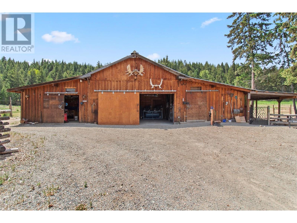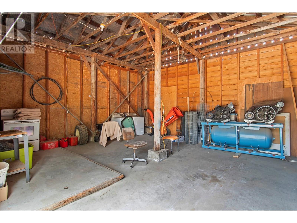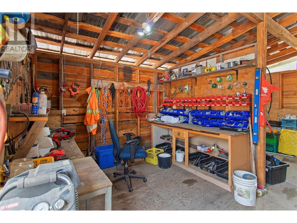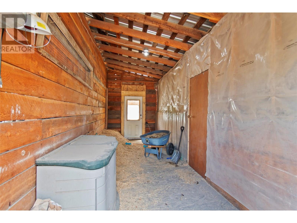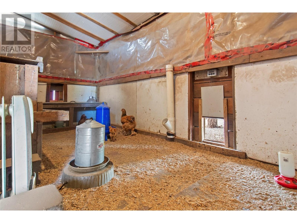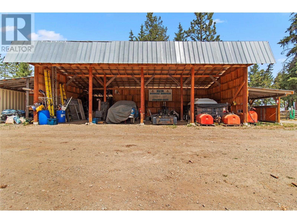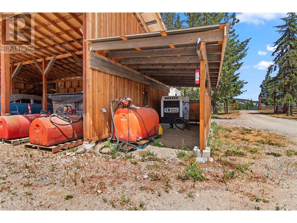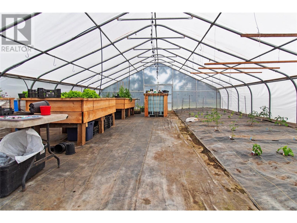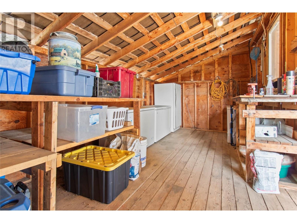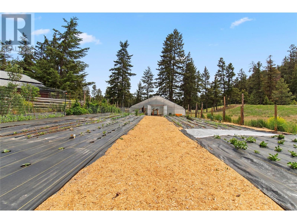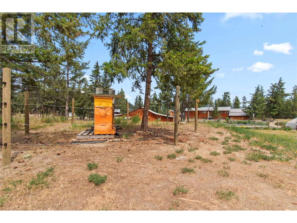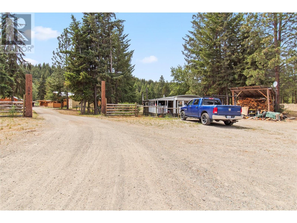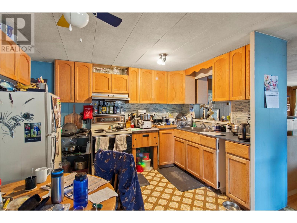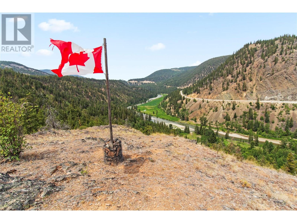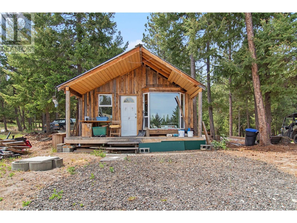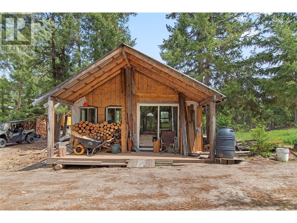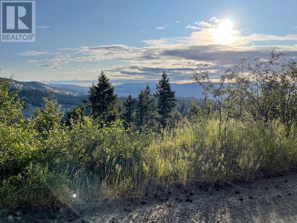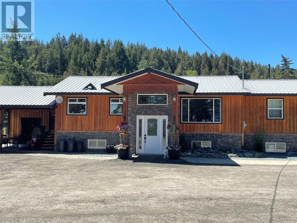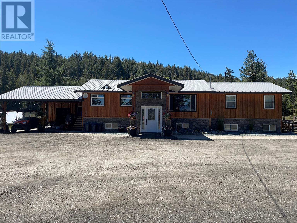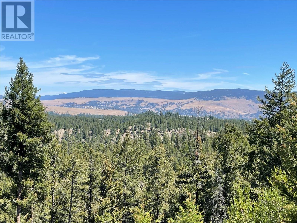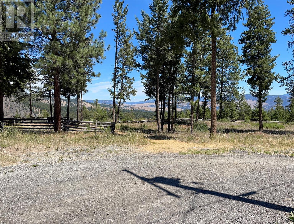4 Bedroom
3 Bathroom
3,156 ft2
Split Level Entry
Fireplace
Forced Air, Other, See Remarks
Acreage
$1,449,000
Spectacular location! 37-acre property has amazing views of the Princeton Valley, access to the Tulameen River, and is a short 5-minute drive to Princeton. Located at the end of a quiet ""no-through road"" in a peaceful park-like setting, private and away from neighbours. Large 4-bed home has stunning features throughout. Under documents, see a list of recent renovations and upgrades. There is a second residence (manufactured 2-bed home) on the property in addition to a rustic 600 sq ft. cabin in the secluded top end of the parcel. Amenities included in this farm/ranch property are: Huge barn/workshop, 1200 sq ft greenhouse, 4600 sq ft fenced garden (deer proof), Pole barn 44x22 ft. Chicken coop/barn 55X23 ft. Wood shed 12X21 ft. plus additional outbuildings. Backs onto Crown land. (id:60329)
Property Details
|
MLS® Number
|
10354273 |
|
Property Type
|
Single Family |
|
Neigbourhood
|
Princeton Rural |
|
Amenities Near By
|
Recreation, Shopping |
|
Community Features
|
Rural Setting |
|
Features
|
Private Setting |
|
Parking Space Total
|
4 |
|
View Type
|
View (panoramic) |
Building
|
Bathroom Total
|
3 |
|
Bedrooms Total
|
4 |
|
Appliances
|
Refrigerator, Dishwasher, Cooktop - Electric, Microwave, Oven, Washer & Dryer |
|
Architectural Style
|
Split Level Entry |
|
Constructed Date
|
1978 |
|
Construction Style Attachment
|
Detached |
|
Construction Style Split Level
|
Other |
|
Exterior Finish
|
Concrete |
|
Fireplace Fuel
|
Wood |
|
Fireplace Present
|
Yes |
|
Fireplace Type
|
Conventional |
|
Flooring Type
|
Mixed Flooring |
|
Half Bath Total
|
1 |
|
Heating Type
|
Forced Air, Other, See Remarks |
|
Roof Material
|
Metal |
|
Roof Style
|
Unknown |
|
Stories Total
|
2 |
|
Size Interior
|
3,156 Ft2 |
|
Type
|
House |
|
Utility Water
|
Well |
Parking
|
Carport
|
|
|
Attached Garage
|
4 |
Land
|
Access Type
|
Easy Access |
|
Acreage
|
Yes |
|
Land Amenities
|
Recreation, Shopping |
|
Sewer
|
Septic Tank |
|
Size Irregular
|
37.63 |
|
Size Total
|
37.63 Ac|10 - 50 Acres |
|
Size Total Text
|
37.63 Ac|10 - 50 Acres |
|
Zoning Type
|
Unknown |
Rooms
| Level |
Type |
Length |
Width |
Dimensions |
|
Basement |
3pc Bathroom |
|
|
Measurements not available |
|
Basement |
Storage |
|
|
13'4'' x 5'8'' |
|
Basement |
Storage |
|
|
17' x 9' |
|
Basement |
Laundry Room |
|
|
13' x 13' |
|
Basement |
Bedroom |
|
|
20'1'' x 19'1'' |
|
Basement |
Bedroom |
|
|
13' x 12' |
|
Basement |
Family Room |
|
|
17' x 12'6'' |
|
Main Level |
2pc Bathroom |
|
|
Measurements not available |
|
Main Level |
4pc Ensuite Bath |
|
|
Measurements not available |
|
Main Level |
Mud Room |
|
|
12'1'' x 3'7'' |
|
Main Level |
Kitchen |
|
|
12'1'' x 9'8'' |
|
Main Level |
Kitchen |
|
|
17' x 14' |
|
Main Level |
Living Room |
|
|
20'5'' x 14' |
|
Main Level |
Bedroom |
|
|
8'10'' x 14'4'' |
|
Main Level |
Primary Bedroom |
|
|
21'4'' x 14'1'' |
Utilities
|
Cable
|
Available |
|
Electricity
|
Available |
|
Telephone
|
Available |
|
Water
|
Available |
https://www.realtor.ca/real-estate/28551262/199-old-black-mine-road-princeton-princeton-rural
