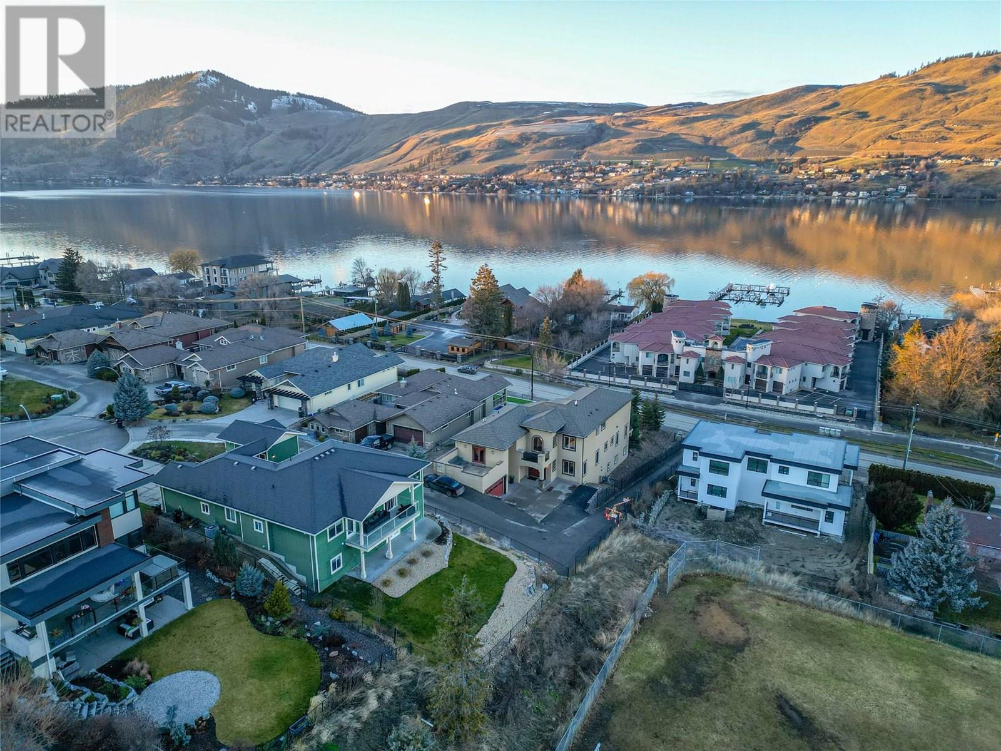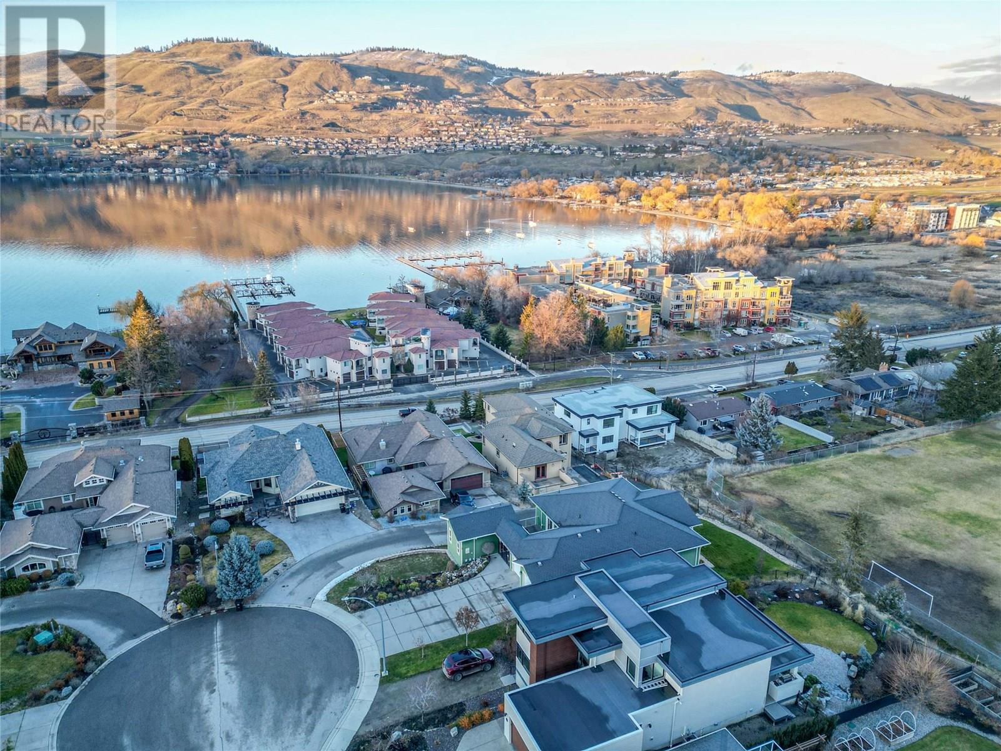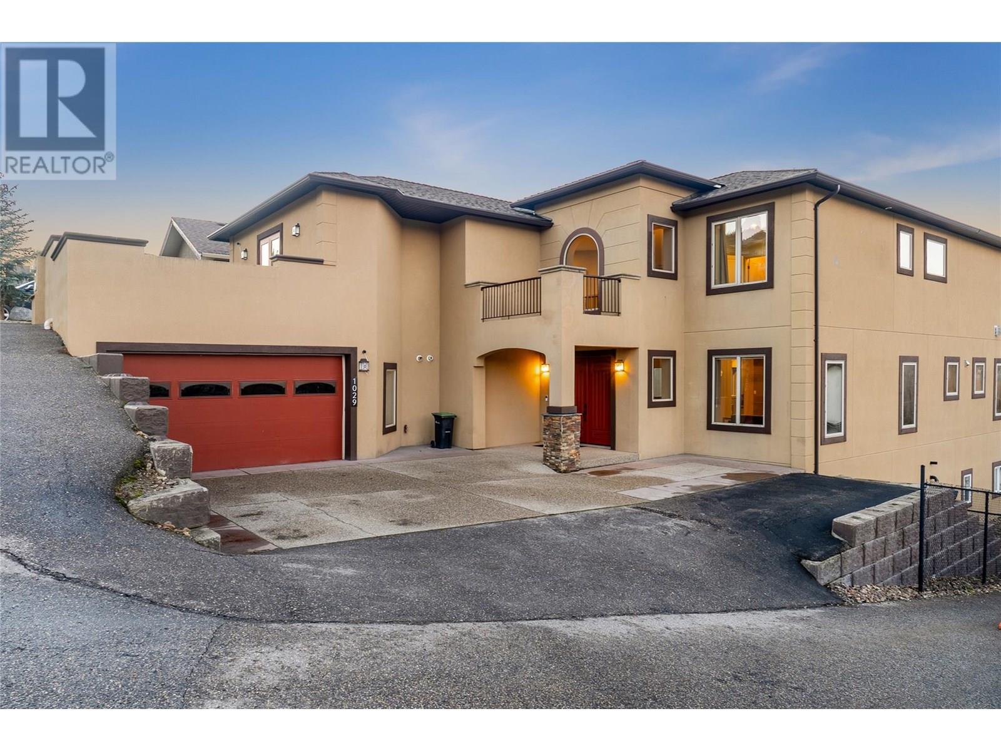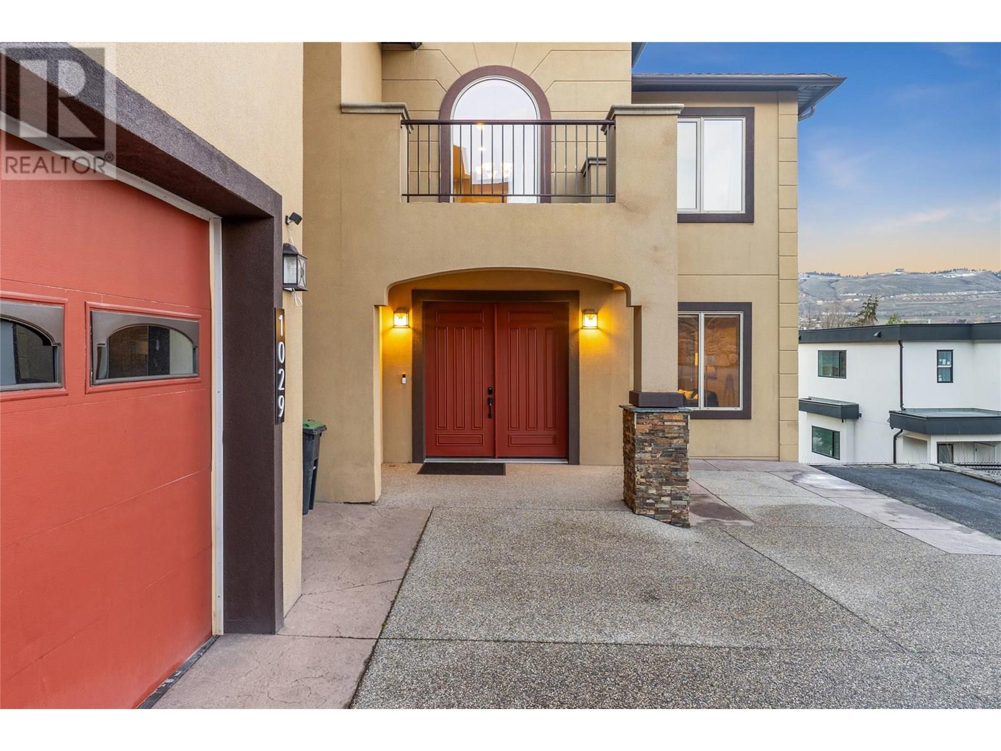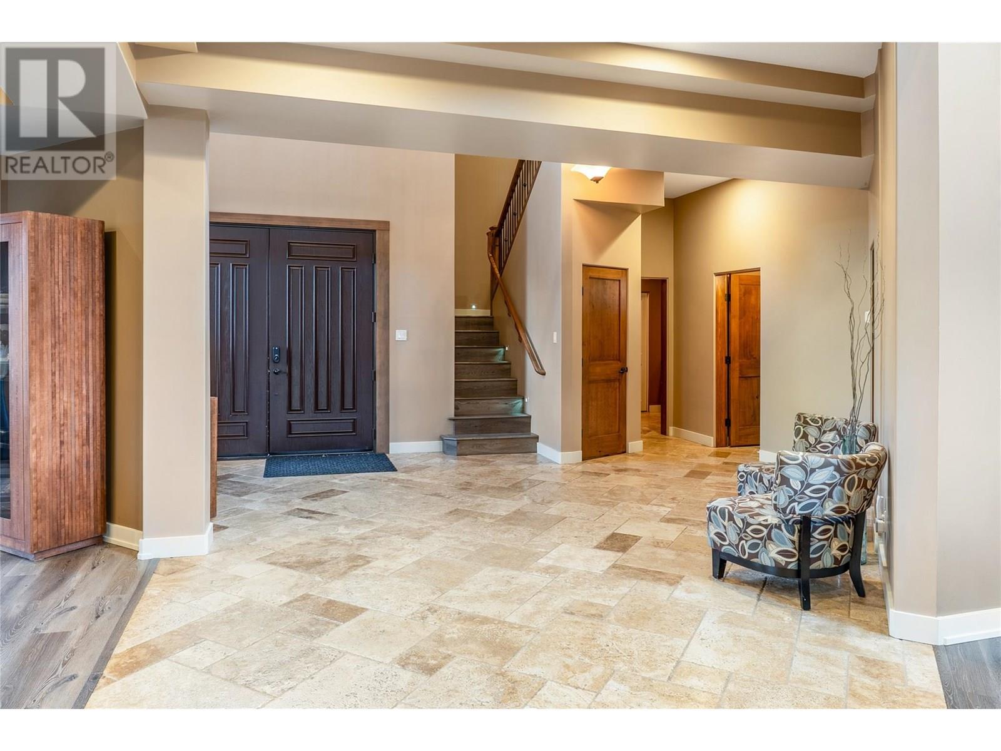5 Bedroom
5 Bathroom
5,422 ft2
Outdoor Pool
Central Air Conditioning
In Floor Heating, Forced Air, Heat Pump, See Remarks
Other
Landscaped
$1,599,000
Perched in scenic Okanagan Landing, this stunning custom-built home pairs refined luxury with resort-style outdoor living and breathtaking lake & mountain views. The newly re-tiled heated saltwater pool invites you to soak up summer days, while the hot tub & outdoor gas fireplace offer cozy evenings under the stars. Inside, elegant architectural details shine-soaring ceilings, curved walls, & custom niches create a grand yet welcoming ambiance. The open-concept main floor flows seamlessly to the covered deck and yard with direct pool access, perfect for entertaining. The gourmet kitchen features a granite island, raised eating bar, tile backsplash, floor-to-ceiling cabinetry, & high-end appliances. Heated tile & luxury vinyl plank floors add style & comfort throughout the main level. The spacious primary suite features double doors, a cozy lounge area, two walk-in closets, & a spa-like ensuite with a jetted tub, tiled shower with body jets, and built-in vanity. Three additional bedrooms offer custom layouts to suit any need. Downstairs, a large rec room with a unique garage door entry, a roughed-in kitchen, and partially finished bathroom provide excellent potential for a guest suite or income-generating space. The beautifully landscaped yard showcases tiered rockwork, multi-level patios, & artificial turf, designed for year-round enjoyment. With dual furnaces & thoughtful high-end finishes throughout, this exceptional home is ready to impress—book your private tour today! (id:60329)
Property Details
|
MLS® Number
|
10354556 |
|
Property Type
|
Single Family |
|
Neigbourhood
|
Okanagan Landing |
|
Amenities Near By
|
Golf Nearby, Public Transit, Airport, Recreation, Schools, Shopping, Ski Area |
|
Features
|
See Remarks, Three Balconies |
|
Parking Space Total
|
2 |
|
Pool Type
|
Outdoor Pool |
|
View Type
|
Lake View, Mountain View, View Of Water, View (panoramic) |
|
Water Front Type
|
Other |
Building
|
Bathroom Total
|
5 |
|
Bedrooms Total
|
5 |
|
Appliances
|
Refrigerator, Dishwasher, Dryer, Cooktop - Gas, See Remarks, Hood Fan, Washer |
|
Constructed Date
|
2008 |
|
Construction Style Attachment
|
Detached |
|
Cooling Type
|
Central Air Conditioning |
|
Exterior Finish
|
Stucco |
|
Flooring Type
|
Other, Tile, Vinyl |
|
Foundation Type
|
Insulated Concrete Forms |
|
Half Bath Total
|
1 |
|
Heating Type
|
In Floor Heating, Forced Air, Heat Pump, See Remarks |
|
Roof Material
|
Asphalt Shingle |
|
Roof Style
|
Unknown |
|
Stories Total
|
2 |
|
Size Interior
|
5,422 Ft2 |
|
Type
|
House |
|
Utility Water
|
Municipal Water |
Parking
Land
|
Acreage
|
No |
|
Fence Type
|
Fence |
|
Land Amenities
|
Golf Nearby, Public Transit, Airport, Recreation, Schools, Shopping, Ski Area |
|
Landscape Features
|
Landscaped |
|
Sewer
|
Municipal Sewage System |
|
Size Frontage
|
75 Ft |
|
Size Irregular
|
0.34 |
|
Size Total
|
0.34 Ac|under 1 Acre |
|
Size Total Text
|
0.34 Ac|under 1 Acre |
|
Zoning Type
|
Unknown |
Rooms
| Level |
Type |
Length |
Width |
Dimensions |
|
Second Level |
Bedroom |
|
|
14'6'' x 13'4'' |
|
Second Level |
Full Bathroom |
|
|
8'4'' x 12'2'' |
|
Second Level |
Bedroom |
|
|
13'8'' x 13'2'' |
|
Second Level |
5pc Ensuite Bath |
|
|
13'7'' x 13'2'' |
|
Second Level |
Primary Bedroom |
|
|
37'9'' x 18'6'' |
|
Second Level |
Bedroom |
|
|
14'0'' x 13'7'' |
|
Second Level |
4pc Ensuite Bath |
|
|
8'4'' x 12'2'' |
|
Basement |
Storage |
|
|
25'8'' x 13'1'' |
|
Basement |
Partial Bathroom |
|
|
5'6'' x 10'7'' |
|
Basement |
Recreation Room |
|
|
21'9'' x 33'0'' |
|
Main Level |
Laundry Room |
|
|
14'0'' x 20'8'' |
|
Main Level |
3pc Bathroom |
|
|
8'3'' x 5'4'' |
|
Main Level |
Bedroom |
|
|
13'2'' x 14'7'' |
|
Main Level |
Other |
|
|
14' x 20'8'' |
|
Main Level |
Living Room |
|
|
21'9'' x 23'4'' |
|
Main Level |
Dining Nook |
|
|
10'6'' x 19'4'' |
|
Main Level |
Kitchen |
|
|
15'1'' x 19'4'' |
|
Main Level |
Dining Room |
|
|
15'3'' x 15'1'' |
https://www.realtor.ca/real-estate/28548487/1029-longacre-place-vernon-okanagan-landing




