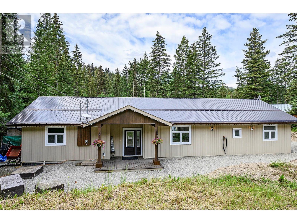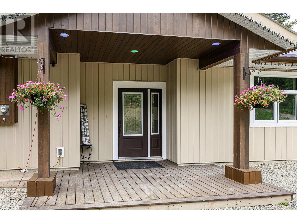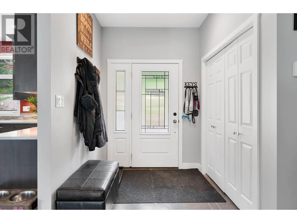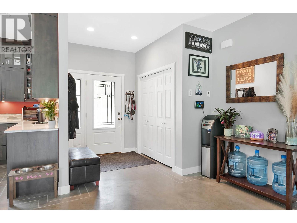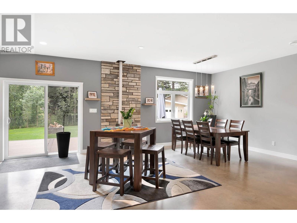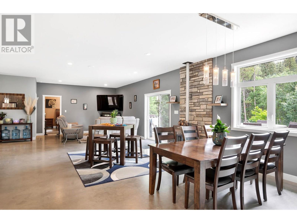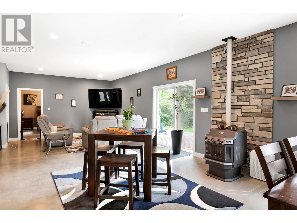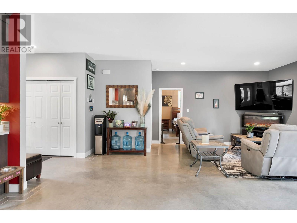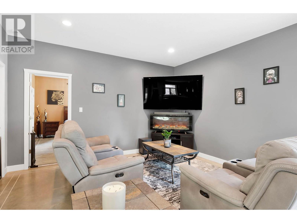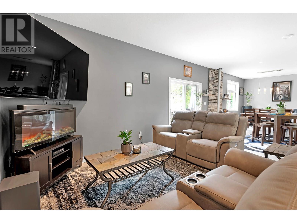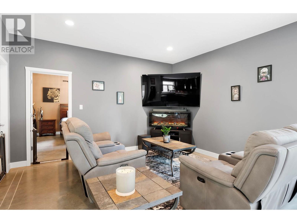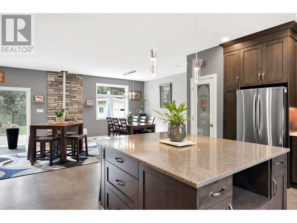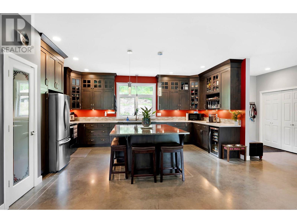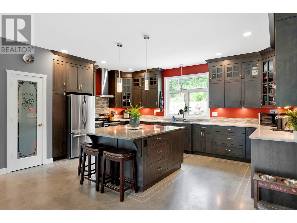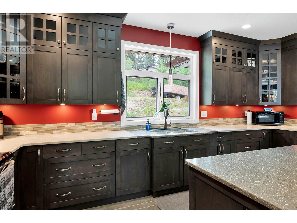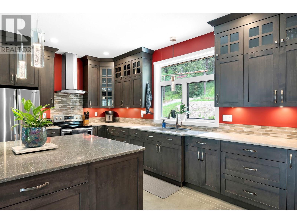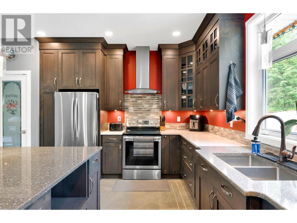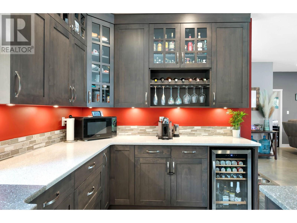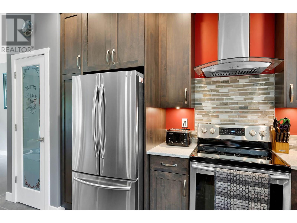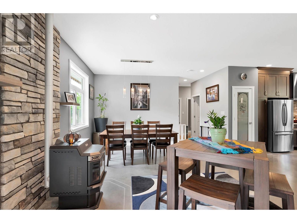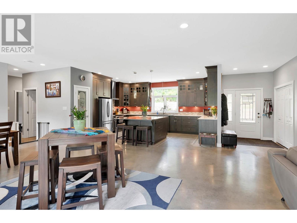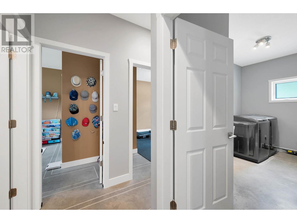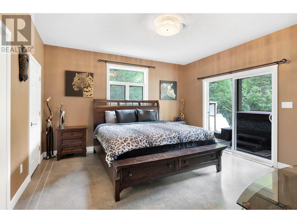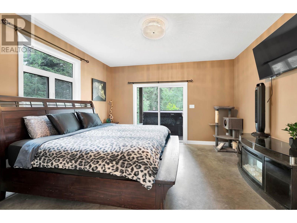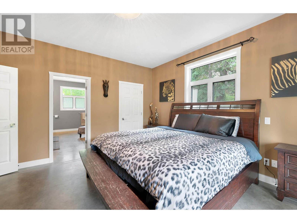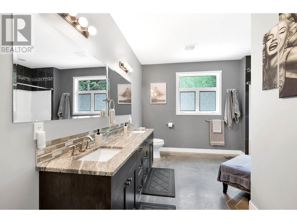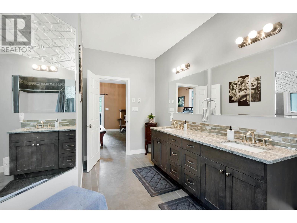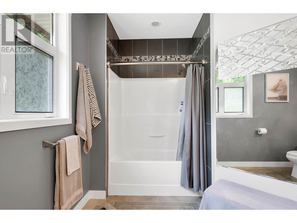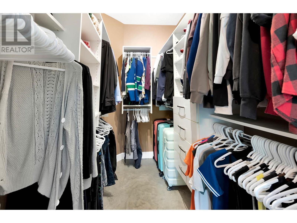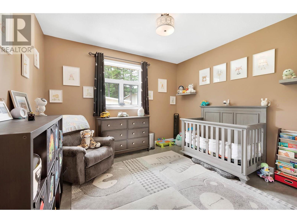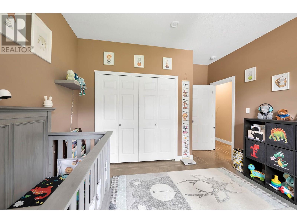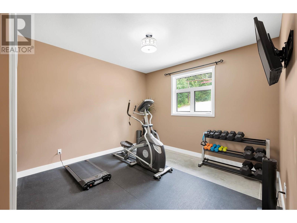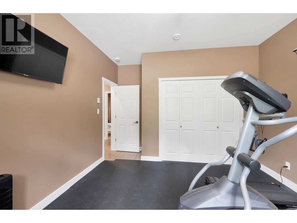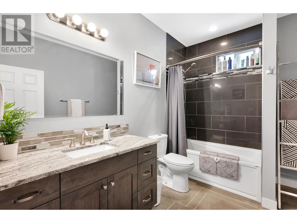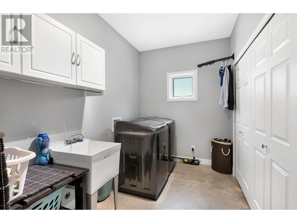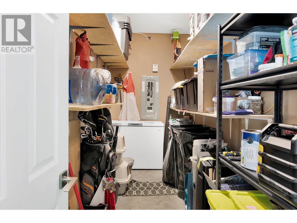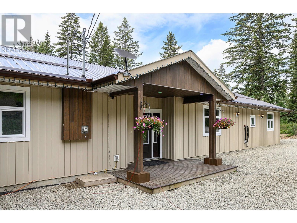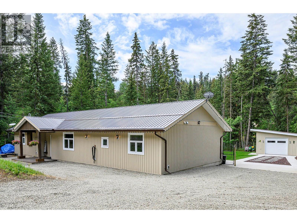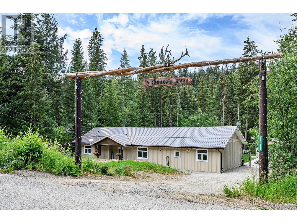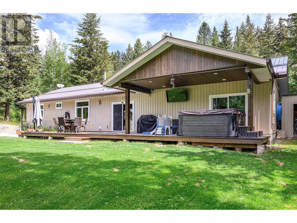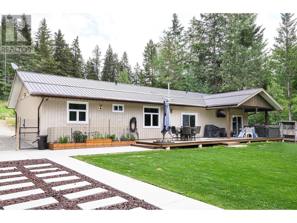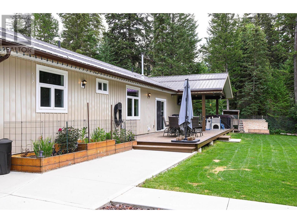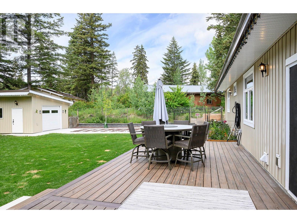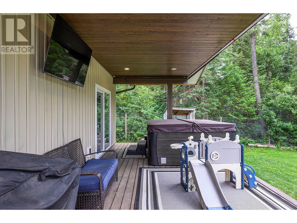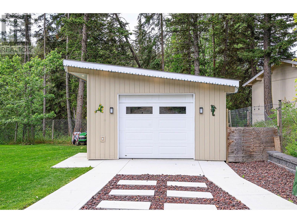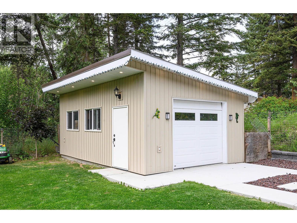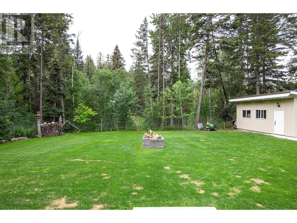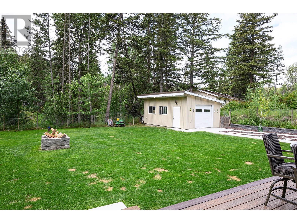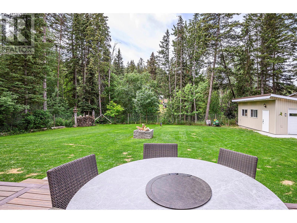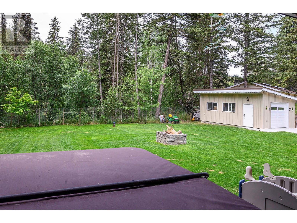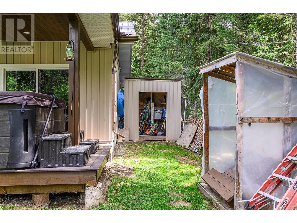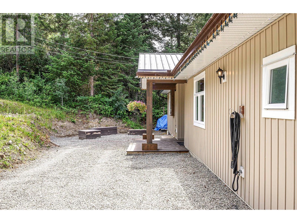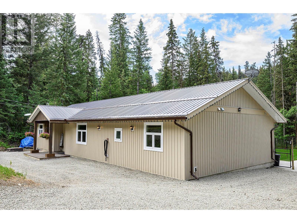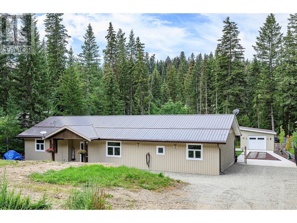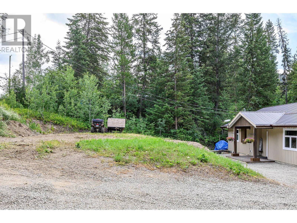3 Bedroom
2 Bathroom
2,072 ft2
Ranch
No Heat
Wooded Area
$795,000
Welcome to this impeccably built, single-level 3-bedroom, 2-bath executive rancher home nestled on a private and fully fenced 0.52-acre lot in tranquil Pinantan. Constructed in 2017 with quality and efficiency in mind, this home features polished concrete floors with in-floor radiant heat powered by an on-demand system, plus a cozy pellet stove for added comfort. Enjoy the heart of the home in a spacious, chef-inspired kitchen boasting quartz countertops throughout, a large 6'x5' island, pantry, and wine fridge—perfect for entertaining. The primary suite offers a walk-in closet, double vanity ensuite, and direct access to a covered patio with hot tub, surrounded by nothing but nature. Additional highlights include a high-performance HRV system, comprehensive water treatment setup (softener, UV, carbon & filtration), and a 604’ drilled well producing 2-3 GPM. Step outside to a massive composite Trex deck—partly covered, partly open—ideal for year-round enjoyment. The oversized 24'x16' wired shop provides excellent space for projects or storage, while the thoughtfully engineered driveway (6+ inches of reinforced concrete) easily accommodates vehicles or recreational toys. With 200-amp service and the calming presence of Paul Creek at the back of the property, this home offers an exceptional blend of modern living and rural serenity. (id:60329)
Property Details
|
MLS® Number
|
10354482 |
|
Property Type
|
Single Family |
|
Neigbourhood
|
Pinantan |
|
Community Features
|
Rural Setting |
Building
|
Bathroom Total
|
2 |
|
Bedrooms Total
|
3 |
|
Architectural Style
|
Ranch |
|
Constructed Date
|
2017 |
|
Construction Style Attachment
|
Detached |
|
Heating Type
|
No Heat |
|
Stories Total
|
1 |
|
Size Interior
|
2,072 Ft2 |
|
Type
|
House |
|
Utility Water
|
Well |
Land
|
Acreage
|
No |
|
Landscape Features
|
Wooded Area |
|
Sewer
|
Septic Tank |
|
Size Irregular
|
0.53 |
|
Size Total
|
0.53 Ac|under 1 Acre |
|
Size Total Text
|
0.53 Ac|under 1 Acre |
|
Zoning Type
|
Unknown |
Rooms
| Level |
Type |
Length |
Width |
Dimensions |
|
Main Level |
4pc Ensuite Bath |
|
|
Measurements not available |
|
Main Level |
4pc Bathroom |
|
|
Measurements not available |
|
Main Level |
Storage |
|
|
15' x 5' |
|
Main Level |
Laundry Room |
|
|
14'10'' x 8' |
|
Main Level |
Bedroom |
|
|
14'10'' x 12'10'' |
|
Main Level |
Bedroom |
|
|
12'10'' x 15'1'' |
|
Main Level |
Primary Bedroom |
|
|
14'9'' x 14'4'' |
|
Main Level |
Living Room |
|
|
17'6'' x 14'6'' |
|
Main Level |
Dining Room |
|
|
20'7'' x 14'6'' |
|
Main Level |
Kitchen |
|
|
20'7'' x 15' |
https://www.realtor.ca/real-estate/28548400/2944-mccreight-road-kamloops-pinantan
