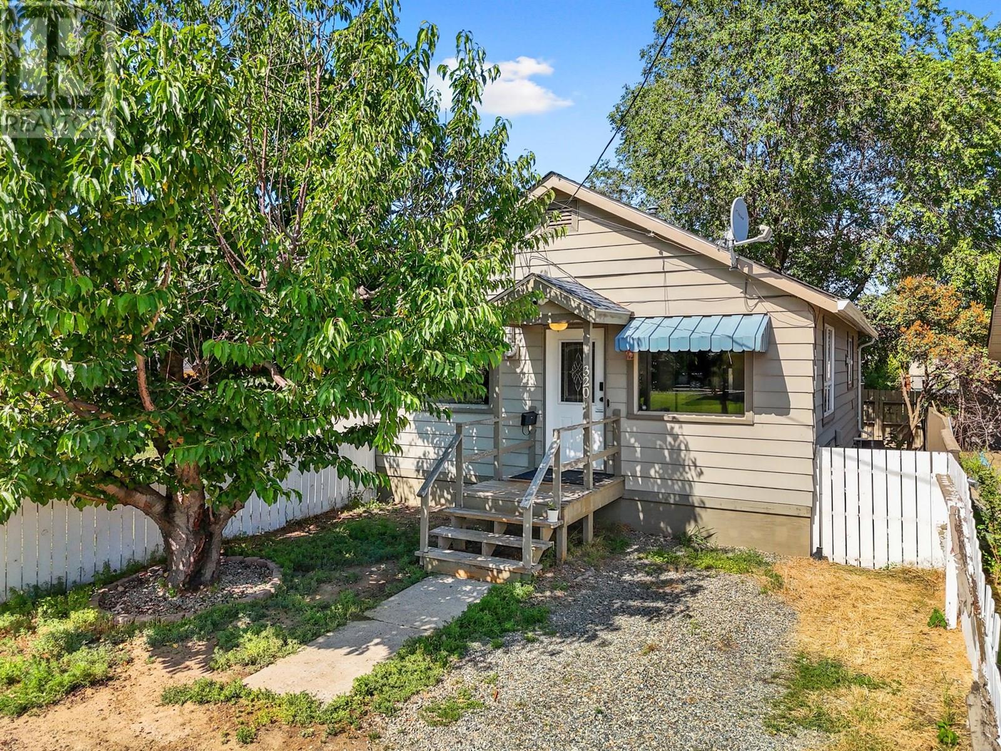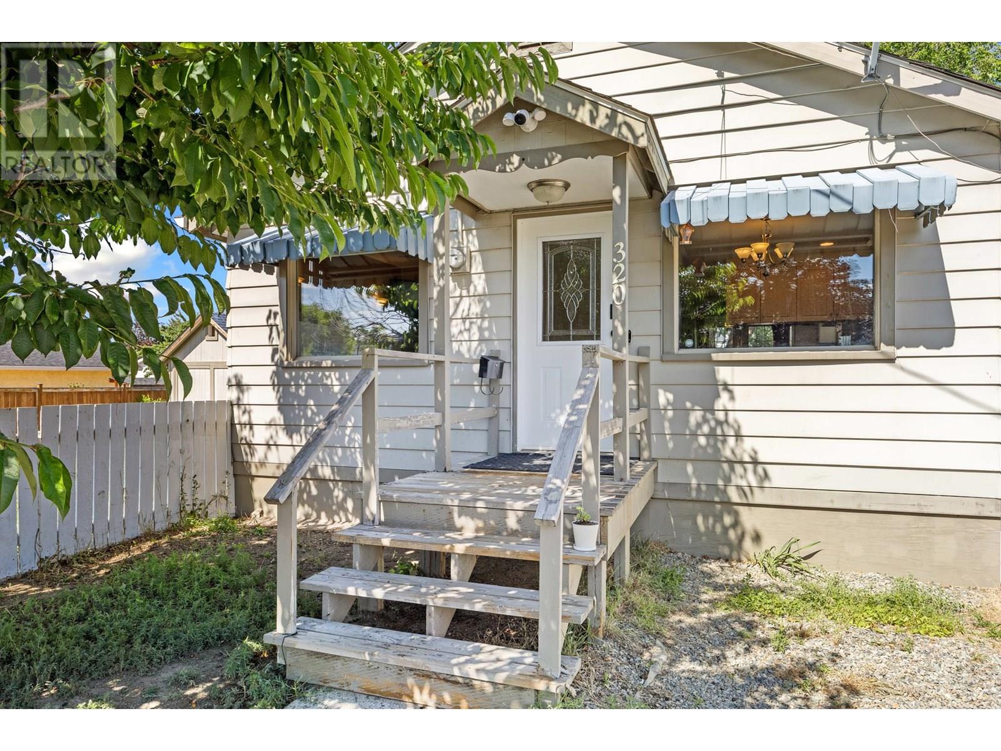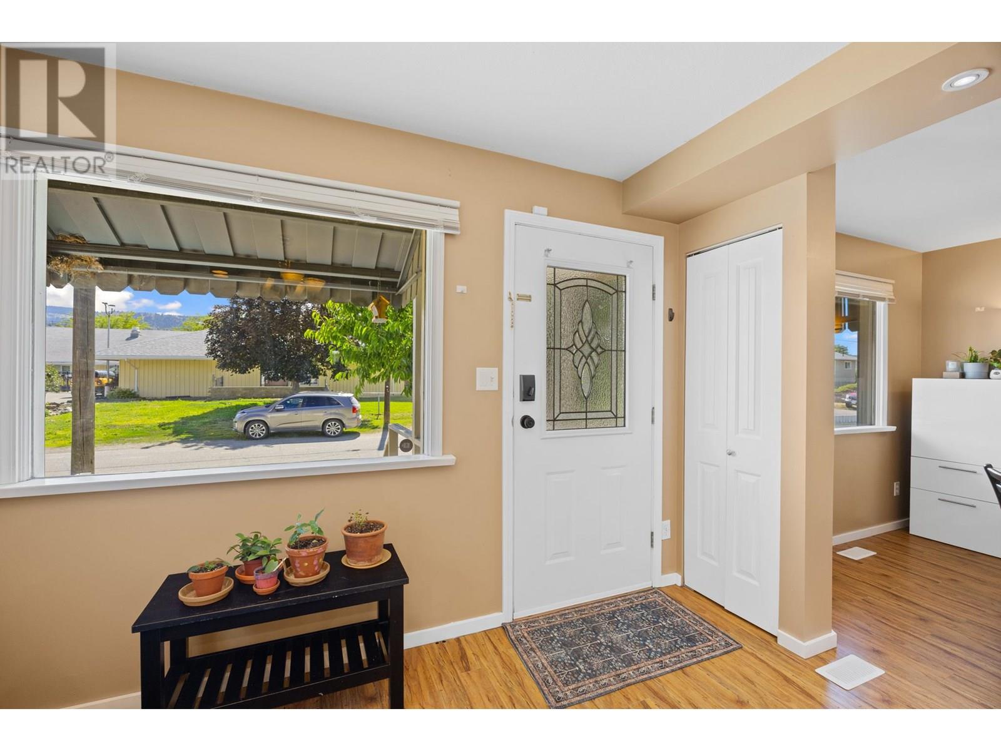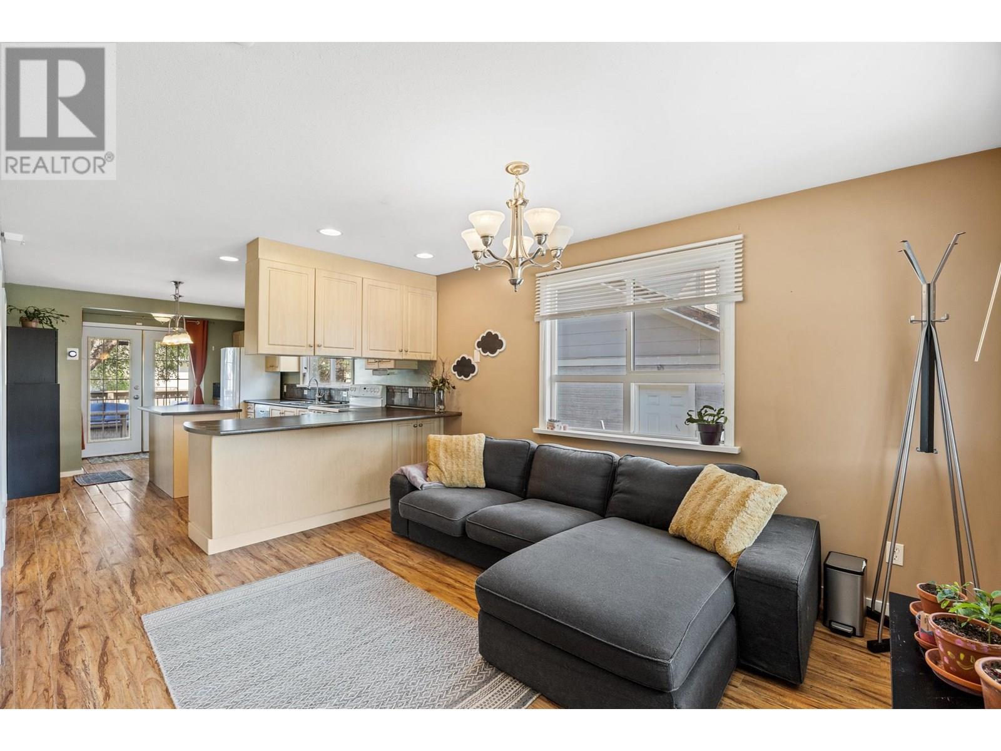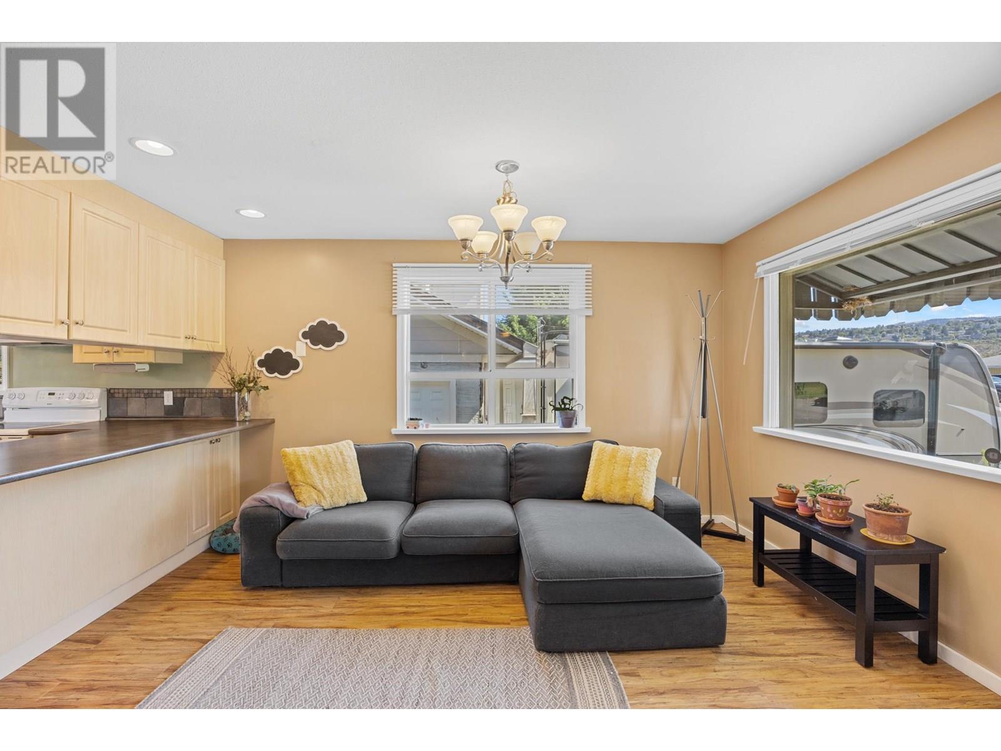320 Mcgowan Avenue Kamloops, British Columbia V2B 4N7
4 Bedroom
2 Bathroom
1,508 ft2
Bungalow
Central Air Conditioning
Forced Air
Landscaped, Level
$499,900
Charming 4-bedroom, 2-bathroom home offering 1,508 square feet of comfortable living space on a double wide lot in Kamloops' desirable North Shore neighborhood. This well-maintained property features 4 spacious bedrooms plus a detached 12x20 wired shop ideal for storage, workspace, or hobbies. Central A/C and furnace new in 2021. The generous lot includes producing fruit trees, is close to the scenic Rivers Trail, and offers easy access to downtown Kamloops. Perfect starter home for growing families or a fantastic investment property with additional development potential on the unused lot space. (id:60329)
Property Details
| MLS® Number | 10354415 |
| Property Type | Single Family |
| Neigbourhood | North Kamloops |
| Amenities Near By | Golf Nearby, Recreation, Shopping |
| Community Features | Adult Oriented |
| Features | Level Lot, Jacuzzi Bath-tub |
| Parking Space Total | 2 |
Building
| Bathroom Total | 2 |
| Bedrooms Total | 4 |
| Appliances | Range, Refrigerator, Dishwasher, Dryer, Washer |
| Architectural Style | Bungalow |
| Basement Type | Full |
| Constructed Date | 1950 |
| Construction Style Attachment | Detached |
| Cooling Type | Central Air Conditioning |
| Flooring Type | Carpeted, Ceramic Tile, Laminate, Mixed Flooring |
| Heating Type | Forced Air |
| Roof Material | Asphalt Shingle |
| Roof Style | Unknown |
| Stories Total | 1 |
| Size Interior | 1,508 Ft2 |
| Type | House |
| Utility Water | Municipal Water |
Land
| Access Type | Easy Access |
| Acreage | No |
| Fence Type | Fence |
| Land Amenities | Golf Nearby, Recreation, Shopping |
| Landscape Features | Landscaped, Level |
| Sewer | Municipal Sewage System |
| Size Irregular | 0.11 |
| Size Total | 0.11 Ac|under 1 Acre |
| Size Total Text | 0.11 Ac|under 1 Acre |
| Zoning Type | Unknown |
Rooms
| Level | Type | Length | Width | Dimensions |
|---|---|---|---|---|
| Basement | Laundry Room | 10'0'' x 9'1'' | ||
| Basement | Bedroom | 10'2'' x 9'10'' | ||
| Basement | Bedroom | 10'3'' x 15'6'' | ||
| Basement | Bedroom | 13'8'' x 10' | ||
| Basement | 4pc Bathroom | 6'3'' x 8' | ||
| Main Level | Primary Bedroom | 10'4'' x 9'4'' | ||
| Main Level | Living Room | 10' x 10'10'' | ||
| Main Level | Living Room | 13'1'' x 10'6'' | ||
| Main Level | Kitchen | 13'2'' x 10'6'' | ||
| Main Level | 3pc Bathroom | 10'4'' x 4'11'' |
https://www.realtor.ca/real-estate/28545496/320-mcgowan-avenue-kamloops-north-kamloops
Contact Us
Contact us for more information
