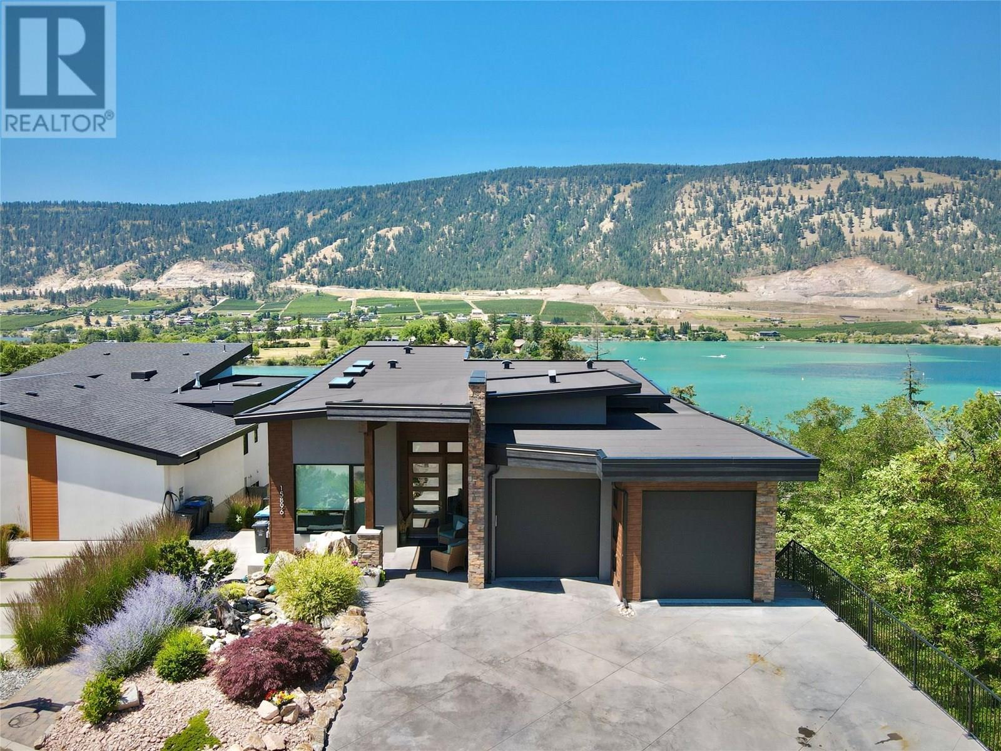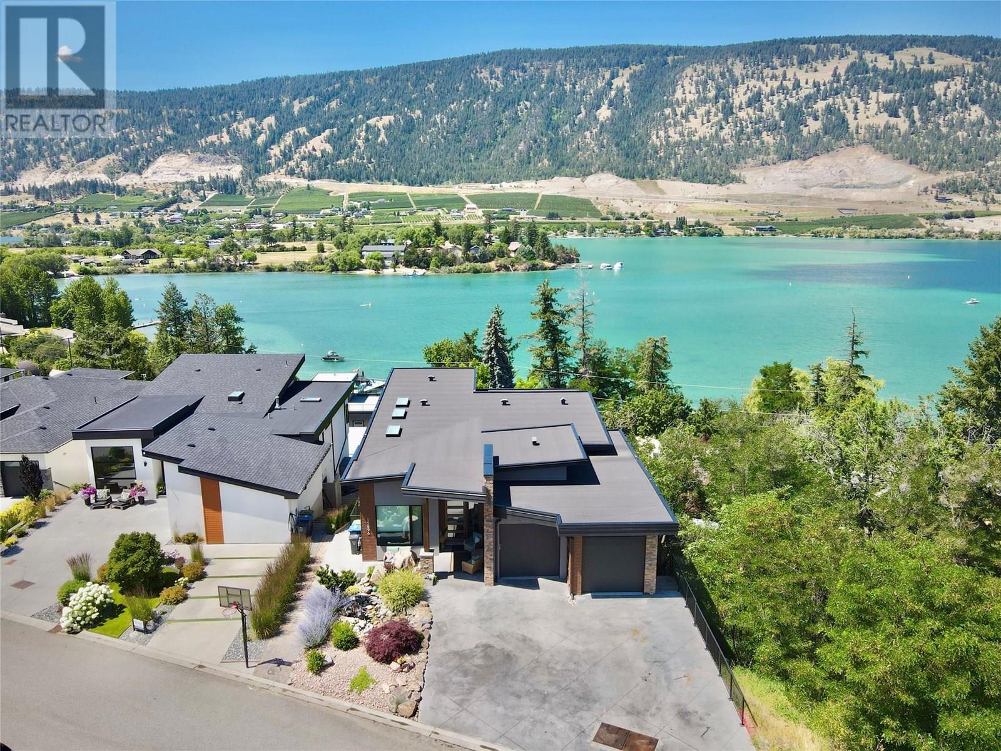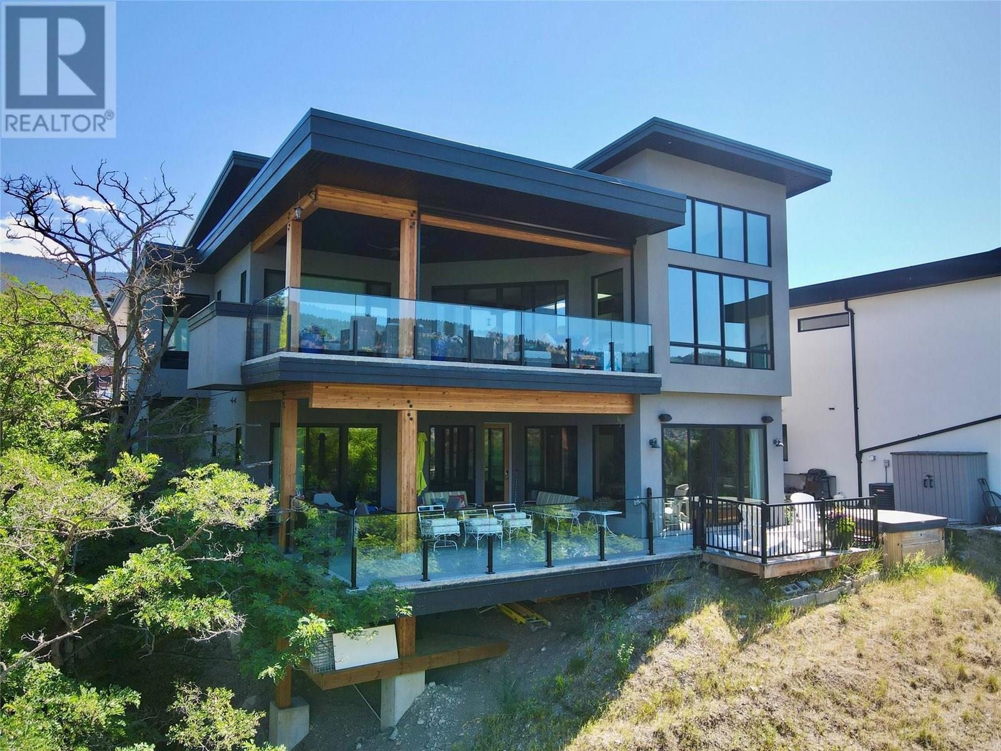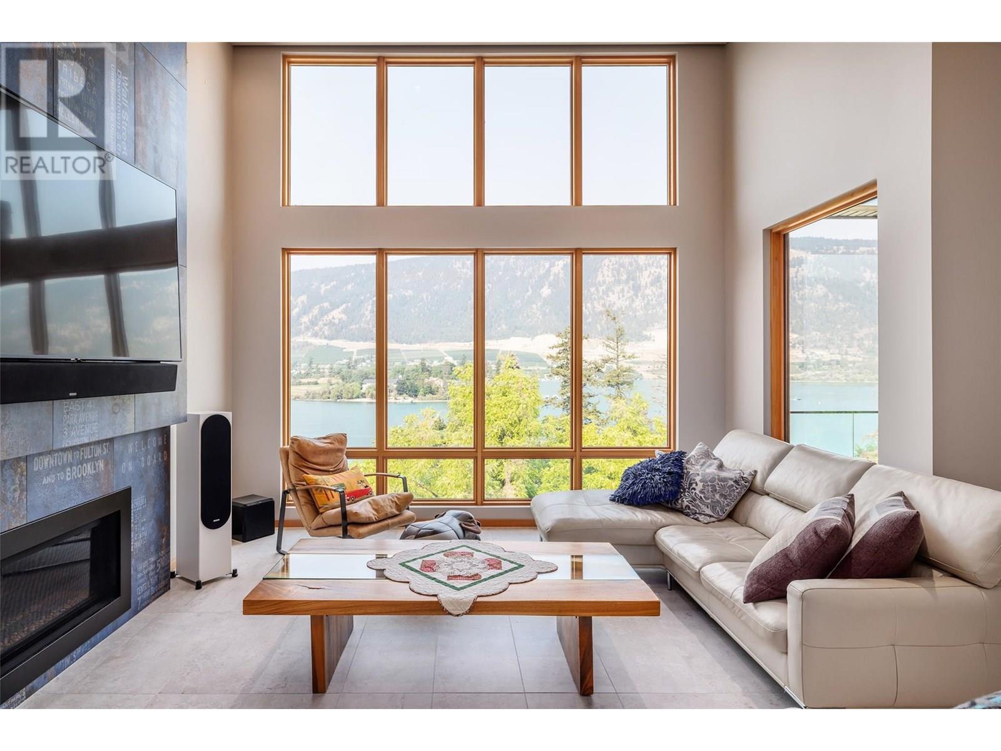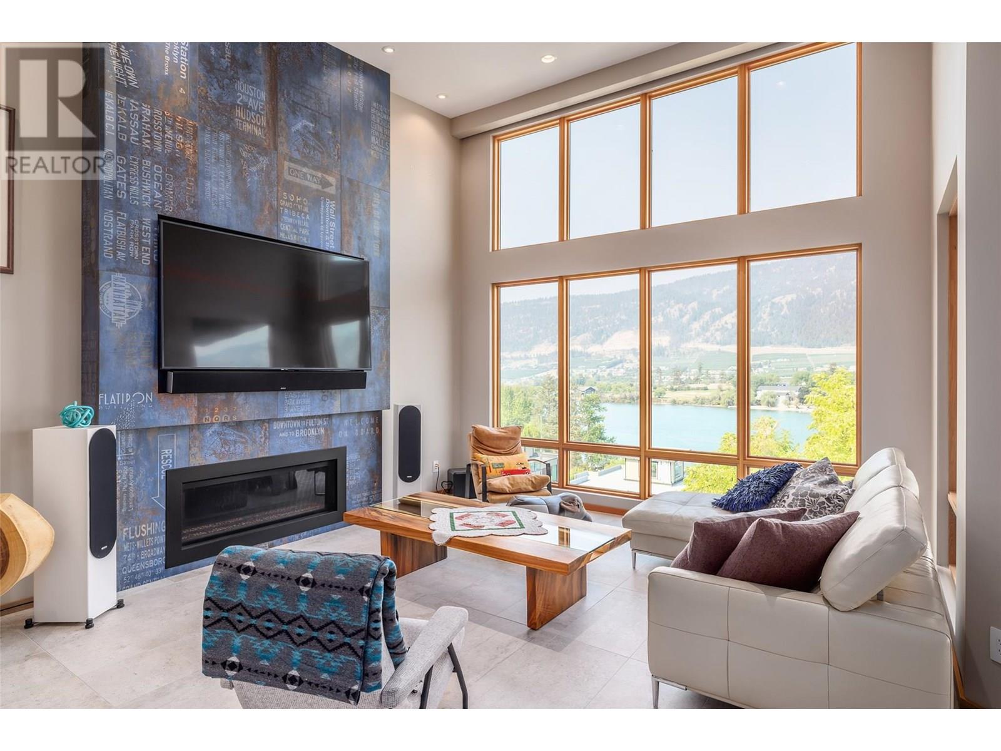4 Bedroom
4 Bathroom
3,643 ft2
Ranch
Fireplace
Central Air Conditioning
Forced Air, See Remarks
Underground Sprinkler
$1,675,000
Capture the essence of lakeside living at this stunning home, a mere stone's throw from the pristine Kalamalka and Wood Lakes in Lake Country's Oyama region. Built in 2018, this contemporary masterpiece is replete with top-tier upgrades. The expansive open-concept living area features towering windows that drink in the lake vistas, while a gas fireplace with a bespoke tiled accent wall adds warmth. Step onto the incredible covered deck, a true outdoor haven complete with an outdoor kitchen space, a natural gas fire-table enclave, ample seating, and sleek glass railings that frame unobstructed views of Kal Lake. The kitchen boasts double skylights, wall ovens, a gas range, and custom two-toned cabinetry. The master suite on the main floor is a sanctuary of indulgence, with a walk-in closet and a private 5-piece ensuite. His-and-her sinks and a lake-view soaker tub elevate the experience. An additional bedroom or office on the main floor, along with a powder room, offers versatility. Intelligent design shines with the Control-4 system, seamlessly integrating smart-home lighting and sound. The practical mudroom/laundry area conveniently connects to the garage, streamlining daily life. Discover a harmonious blend of contemporary luxury and natural splendor, all in the heart of a lakeside paradise. (id:60329)
Property Details
|
MLS® Number
|
10354283 |
|
Property Type
|
Single Family |
|
Neigbourhood
|
Lake Country East / Oyama |
|
Amenities Near By
|
Golf Nearby, Airport, Park, Recreation, Schools, Shopping, Ski Area |
|
Features
|
Two Balconies |
|
Parking Space Total
|
2 |
|
View Type
|
Lake View |
Building
|
Bathroom Total
|
4 |
|
Bedrooms Total
|
4 |
|
Appliances
|
Refrigerator, Dishwasher, Dryer, Range - Gas, Microwave, Washer, Oven - Built-in |
|
Architectural Style
|
Ranch |
|
Basement Type
|
Full |
|
Constructed Date
|
2021 |
|
Construction Style Attachment
|
Detached |
|
Cooling Type
|
Central Air Conditioning |
|
Exterior Finish
|
Aluminum, Stone, Stucco |
|
Fireplace Fuel
|
Gas |
|
Fireplace Present
|
Yes |
|
Fireplace Type
|
Unknown |
|
Flooring Type
|
Carpeted, Ceramic Tile, Vinyl |
|
Heating Type
|
Forced Air, See Remarks |
|
Roof Material
|
Asphalt Shingle |
|
Roof Style
|
Unknown |
|
Stories Total
|
2 |
|
Size Interior
|
3,643 Ft2 |
|
Type
|
House |
|
Utility Water
|
Municipal Water |
Parking
Land
|
Acreage
|
No |
|
Land Amenities
|
Golf Nearby, Airport, Park, Recreation, Schools, Shopping, Ski Area |
|
Landscape Features
|
Underground Sprinkler |
|
Sewer
|
Municipal Sewage System |
|
Size Frontage
|
62 Ft |
|
Size Irregular
|
0.17 |
|
Size Total
|
0.17 Ac|under 1 Acre |
|
Size Total Text
|
0.17 Ac|under 1 Acre |
|
Zoning Type
|
Unknown |
Rooms
| Level |
Type |
Length |
Width |
Dimensions |
|
Basement |
Other |
|
|
27'4'' x 22'2'' |
|
Basement |
4pc Bathroom |
|
|
7'10'' x 5'5'' |
|
Basement |
Bedroom |
|
|
11'6'' x 18'5'' |
|
Basement |
Utility Room |
|
|
7'9'' x 11'10'' |
|
Basement |
4pc Bathroom |
|
|
5'5'' x 8'6'' |
|
Basement |
Bedroom |
|
|
12'11'' x 11'8'' |
|
Basement |
Other |
|
|
9'1'' x 5'1'' |
|
Basement |
Recreation Room |
|
|
35'3'' x 20'7'' |
|
Main Level |
Other |
|
|
27'9'' x 23'0'' |
|
Main Level |
Mud Room |
|
|
8'0'' x 7'5'' |
|
Main Level |
Laundry Room |
|
|
6'6'' x 9'0'' |
|
Main Level |
5pc Ensuite Bath |
|
|
9'5'' x 11'0'' |
|
Main Level |
Other |
|
|
9'7'' x 4'9'' |
|
Main Level |
Primary Bedroom |
|
|
13'5'' x 13'2'' |
|
Main Level |
Dining Room |
|
|
18'10'' x 13'5'' |
|
Main Level |
Living Room |
|
|
17'2'' x 14'5'' |
|
Main Level |
Kitchen |
|
|
15'10'' x 15'4'' |
|
Main Level |
4pc Bathroom |
|
|
7'8'' x 4'11'' |
|
Main Level |
Bedroom |
|
|
12'1'' x 11'1'' |
|
Main Level |
Foyer |
|
|
12'0'' x 7'6'' |
https://www.realtor.ca/real-estate/28540036/15896-claridge-drive-lake-country-lake-country-east-oyama
