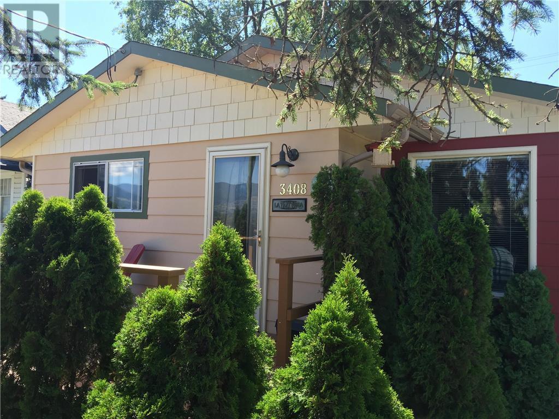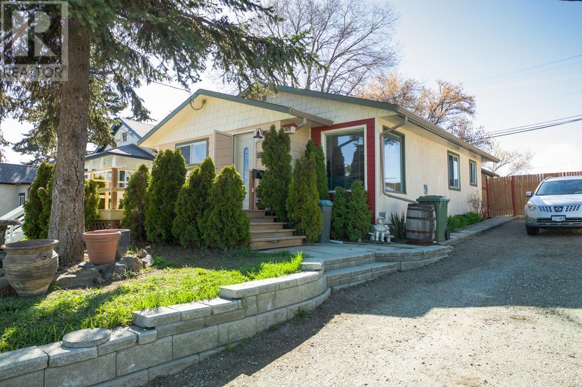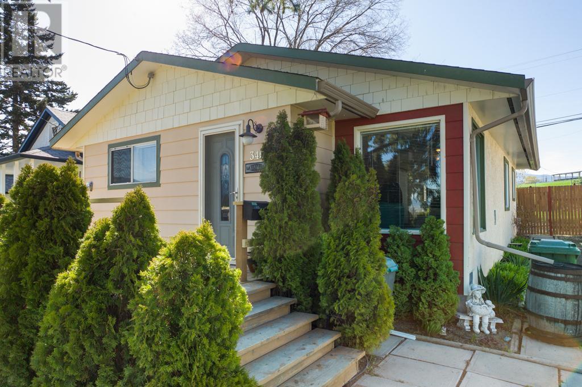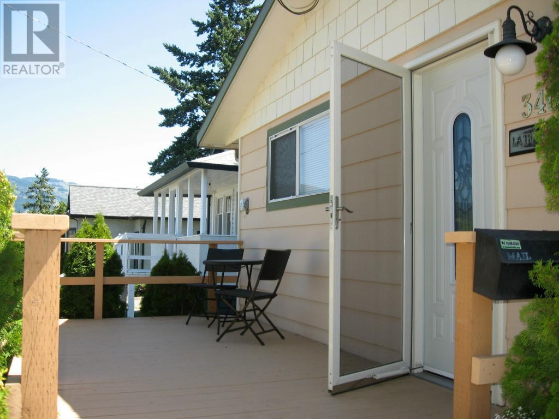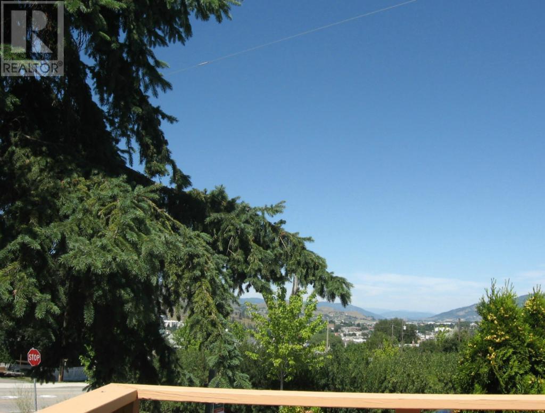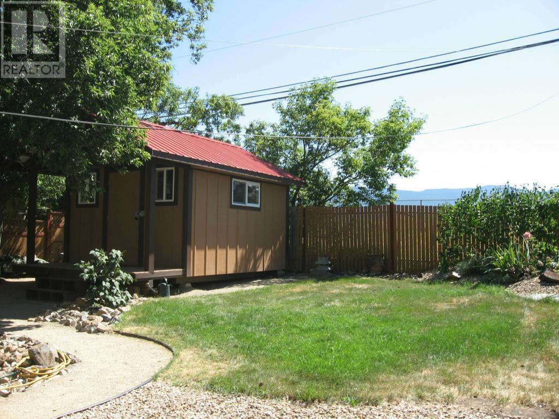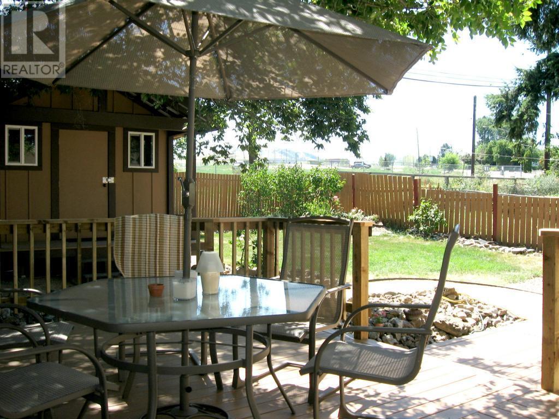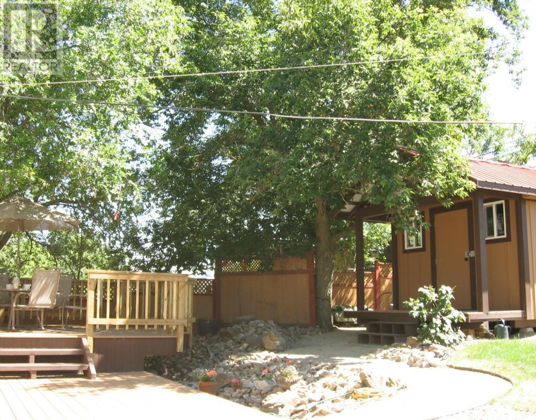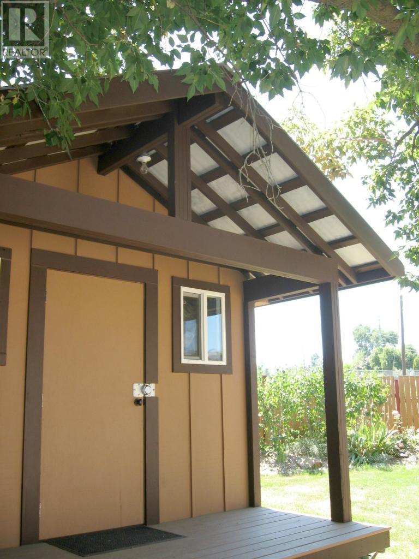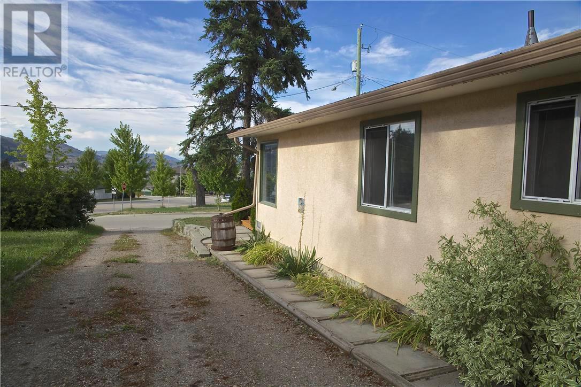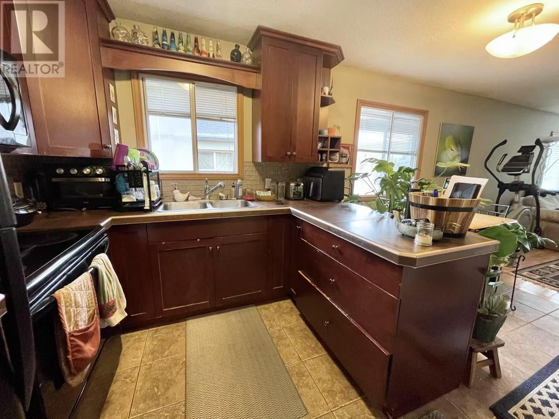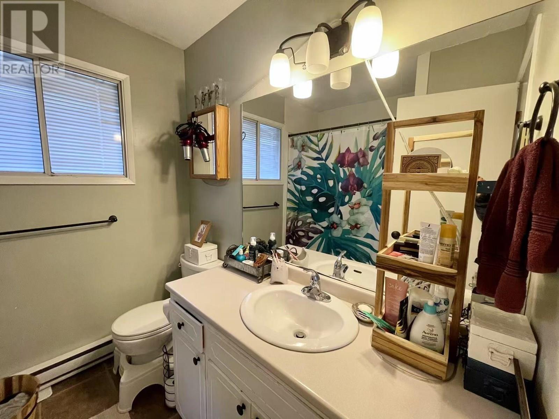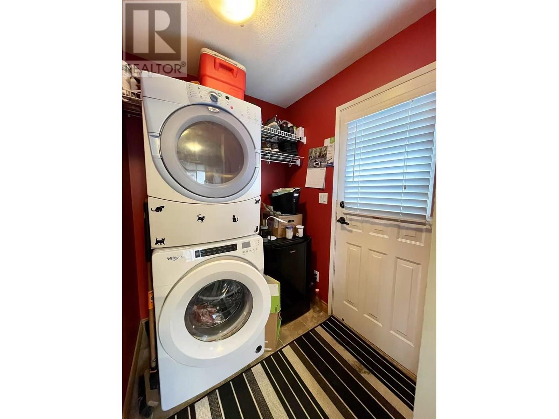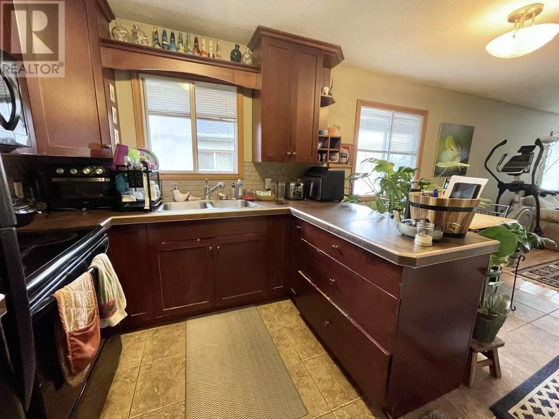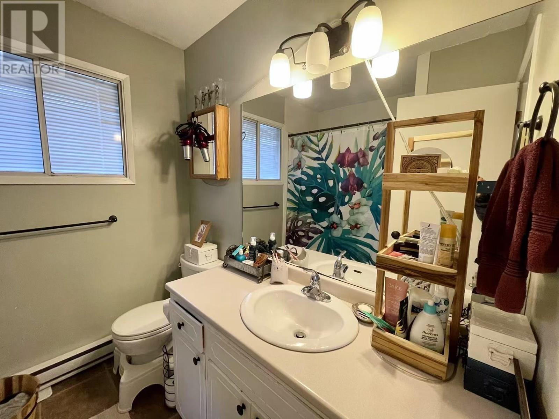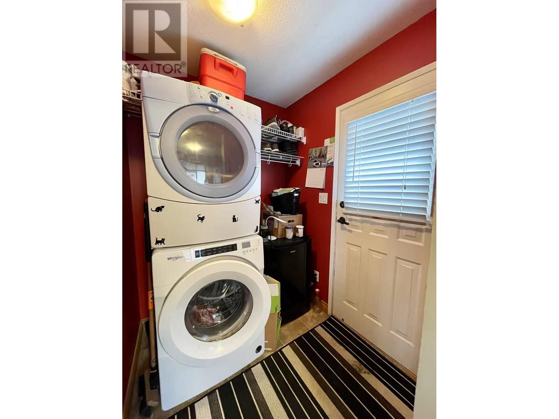3408 16th Avenue Vernon, British Columbia V1T 1A8
2 Bedroom
1 Bathroom
820 ft2
Ranch
Window Air Conditioner
Baseboard Heaters
$548,000
Welcome to your new home, or investment property. This well-kept two-bedroom home is located at the top of mission hill, backing on to the DND fields. Good sized shed in the backyard gives you extra storage. The low maintenance yard will let you enjoy the large back deck all summer long. Lots of parking for vehicles, a boat, or RV. Close to all amenities, hospitals, schools, and transit. Located on 2 legal lots.” (id:60329)
Property Details
| MLS® Number | 10354291 |
| Property Type | Single Family |
| Neigbourhood | City of Vernon |
Building
| Bathroom Total | 1 |
| Bedrooms Total | 2 |
| Appliances | Refrigerator, Range - Electric, Water Heater - Electric, Washer & Dryer |
| Architectural Style | Ranch |
| Basement Type | Crawl Space |
| Constructed Date | 1970 |
| Construction Style Attachment | Detached |
| Cooling Type | Window Air Conditioner |
| Exterior Finish | Stucco |
| Heating Fuel | Electric |
| Heating Type | Baseboard Heaters |
| Roof Material | Asphalt Shingle |
| Roof Style | Unknown |
| Stories Total | 1 |
| Size Interior | 820 Ft2 |
| Type | House |
| Utility Water | Municipal Water |
Parking
| Additional Parking |
Land
| Acreage | No |
| Sewer | Municipal Sewage System |
| Size Irregular | 0.11 |
| Size Total | 0.11 Ac|under 1 Acre |
| Size Total Text | 0.11 Ac|under 1 Acre |
| Zoning Type | Residential |
Rooms
| Level | Type | Length | Width | Dimensions |
|---|---|---|---|---|
| Main Level | Living Room | 16'9'' x 11'11'' | ||
| Main Level | Dining Room | 6' x 8'6'' | ||
| Main Level | Foyer | 3'7'' x 5'6'' | ||
| Main Level | Kitchen | 8'8'' x 8'6'' | ||
| Main Level | Primary Bedroom | 11'8'' x 10'10'' | ||
| Main Level | Bedroom | 10'8'' x 10'10'' | ||
| Main Level | 3pc Bathroom | Measurements not available |
https://www.realtor.ca/real-estate/28538671/3408-16th-avenue-vernon-city-of-vernon
Contact Us
Contact us for more information
