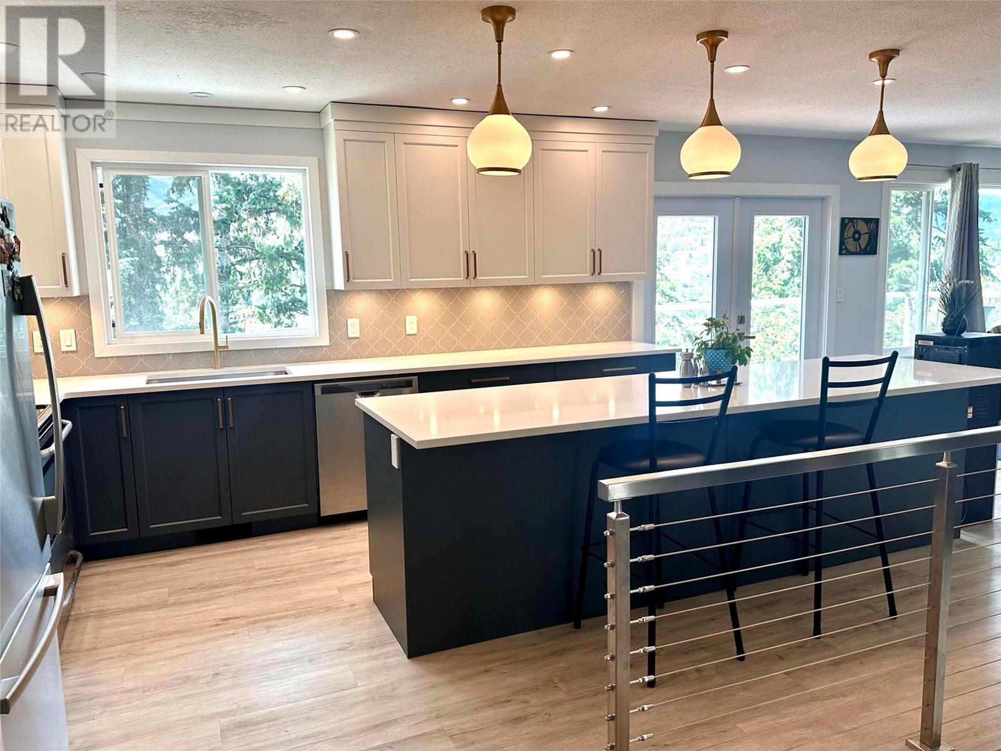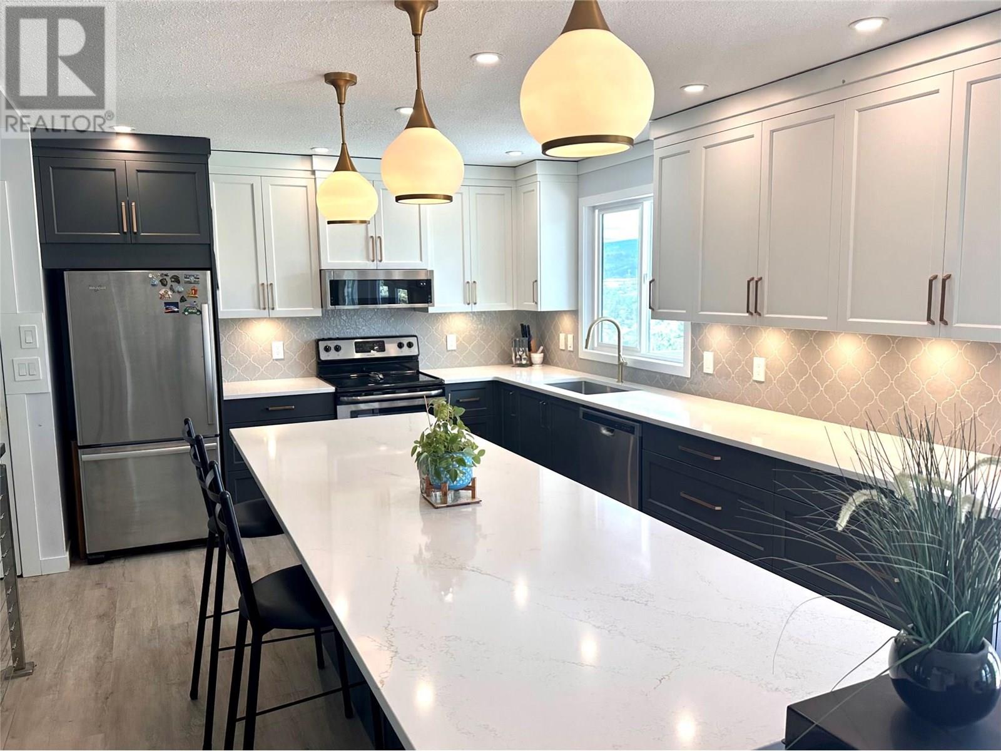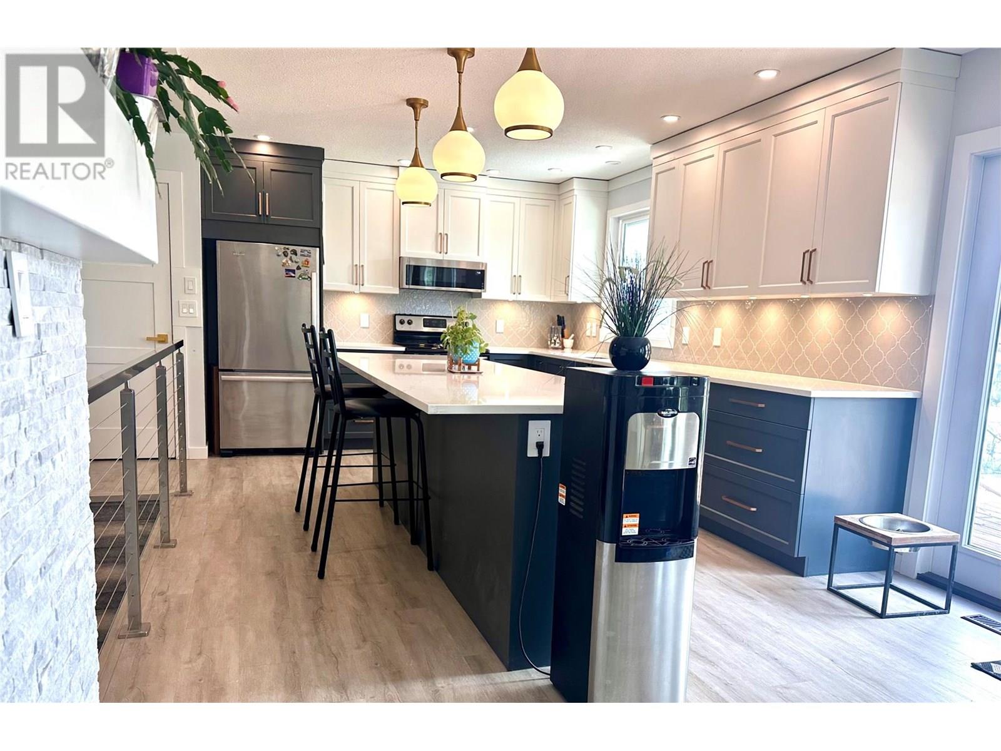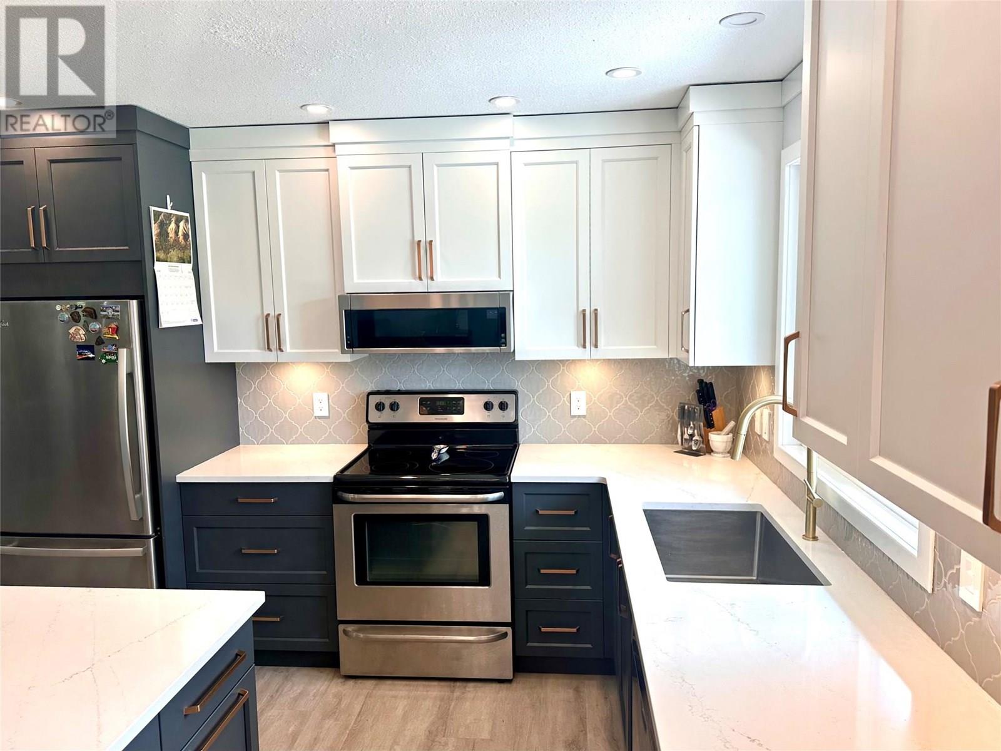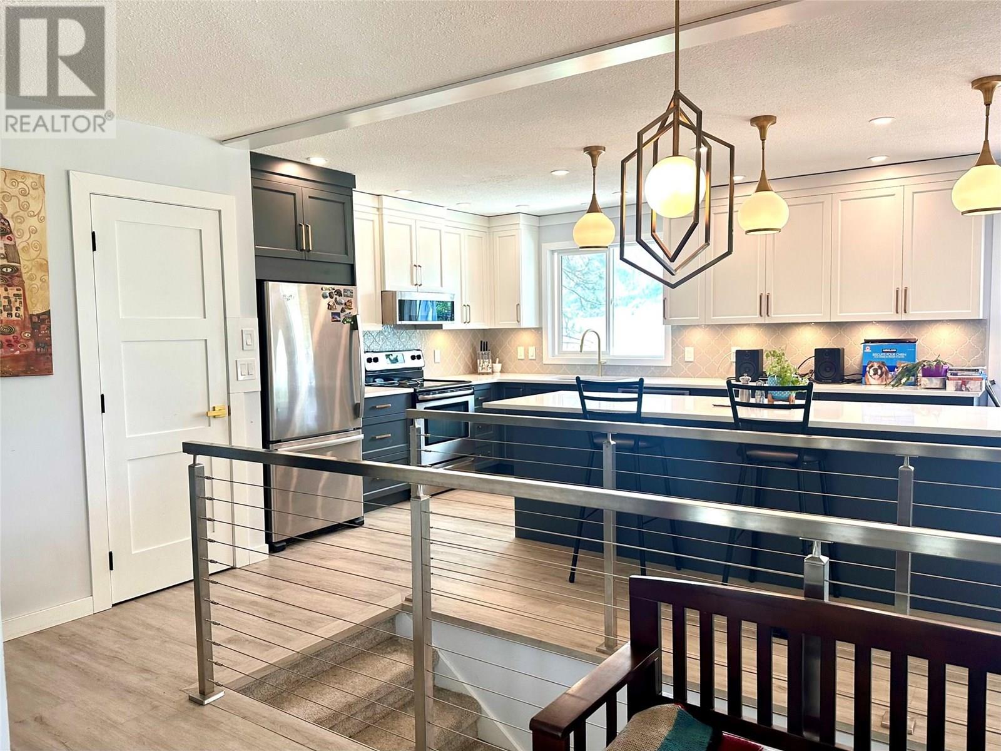4 Bedroom
3 Bathroom
2,395 ft2
Ranch
Fireplace
Central Air Conditioning
See Remarks
Sloping
$788,000
Welcome home to this West Kelowna wine trail oasis overlooking a vineyard with a peak-a-boo view of Okanagan Lake. Enjoy entertaining in your Westwood custom kitchen with quartz countertops, a huge island with seating that flows to the dining room and living room where you'll find a wood-burning fireplace surrounded by cultured stone finish. Let your gatherings spill out onto the freshly refinished deck with sweeping views of trees and mountains and the bustling community below. Step down to the lower tier of decking, which offers massive amounts of level outdoor space and is begging for a new hot tub. This home has enough room for all the family: 4 bedrooms, 3 full baths and extra recreation and storage space in the walkout basement. A handy new concrete staircase beside the house gives access to the walkout basement for those who imagine adding a suite or renting a room. The garage has extra space for your tools or toys. Besides the newly renovated kitchen and upper deck & railings, there are brand new windows, commercial-grade luxury vinyl plank in main living area, new central AC, new staircase railings and more! (id:60329)
Property Details
|
MLS® Number
|
10354232 |
|
Property Type
|
Single Family |
|
Neigbourhood
|
Lakeview Heights |
|
Amenities Near By
|
Park, Recreation, Schools, Shopping |
|
Community Features
|
Pets Allowed, Rentals Allowed |
|
Features
|
Private Setting, Sloping, Central Island, Balcony, Two Balconies |
|
Parking Space Total
|
6 |
|
View Type
|
Unknown, Lake View, Mountain View |
Building
|
Bathroom Total
|
3 |
|
Bedrooms Total
|
4 |
|
Appliances
|
Refrigerator, Dishwasher, Dryer, Range - Electric, Microwave, Washer, Water Purifier |
|
Architectural Style
|
Ranch |
|
Basement Type
|
Full |
|
Constructed Date
|
1981 |
|
Construction Style Attachment
|
Detached |
|
Cooling Type
|
Central Air Conditioning |
|
Exterior Finish
|
Cedar Siding |
|
Fire Protection
|
Controlled Entry |
|
Fireplace Fuel
|
Gas,wood |
|
Fireplace Present
|
Yes |
|
Fireplace Type
|
Unknown,conventional |
|
Flooring Type
|
Carpeted, Wood, Tile, Vinyl |
|
Heating Type
|
See Remarks |
|
Roof Material
|
Asphalt Shingle |
|
Roof Style
|
Unknown |
|
Stories Total
|
2 |
|
Size Interior
|
2,395 Ft2 |
|
Type
|
House |
|
Utility Water
|
Municipal Water |
Parking
Land
|
Acreage
|
No |
|
Fence Type
|
Chain Link |
|
Land Amenities
|
Park, Recreation, Schools, Shopping |
|
Landscape Features
|
Sloping |
|
Sewer
|
Septic Tank |
|
Size Irregular
|
0.43 |
|
Size Total
|
0.43 Ac|under 1 Acre |
|
Size Total Text
|
0.43 Ac|under 1 Acre |
|
Zoning Type
|
Residential |
Rooms
| Level |
Type |
Length |
Width |
Dimensions |
|
Basement |
Family Room |
|
|
11'5'' x 10'8'' |
|
Basement |
Storage |
|
|
12'7'' x 7'10'' |
|
Basement |
Recreation Room |
|
|
23'4'' x 18'0'' |
|
Basement |
Laundry Room |
|
|
22'5'' x 15'2'' |
|
Basement |
4pc Bathroom |
|
|
9'10'' x 4'10'' |
|
Basement |
Bedroom |
|
|
15'5'' x 10'9'' |
|
Main Level |
Bedroom |
|
|
10' x 9'2'' |
|
Main Level |
Bedroom |
|
|
13'11'' x 9'11'' |
|
Main Level |
4pc Bathroom |
|
|
8'4'' x 6'1'' |
|
Main Level |
3pc Ensuite Bath |
|
|
10'1'' x 6'11'' |
|
Main Level |
Primary Bedroom |
|
|
12'8'' x 11'3'' |
|
Main Level |
Dining Room |
|
|
18'4'' x 11'3'' |
|
Main Level |
Living Room |
|
|
14'6'' x 12'1'' |
|
Main Level |
Kitchen |
|
|
13'7'' x 11'3'' |
https://www.realtor.ca/real-estate/28538313/2420-boucherie-road-west-kelowna-lakeview-heights
