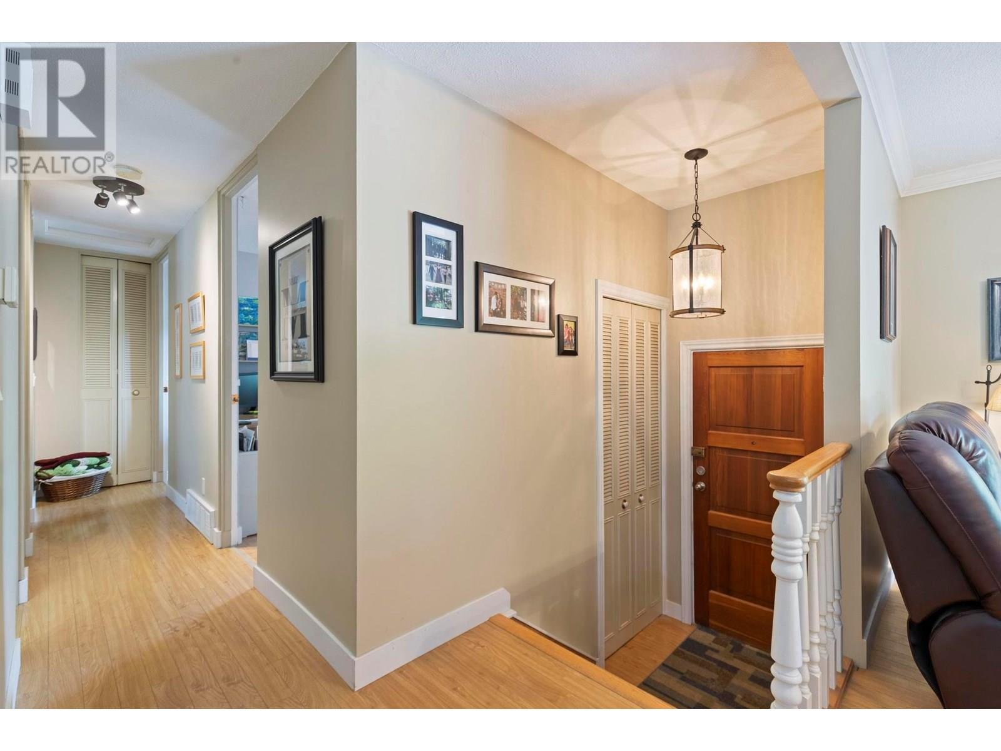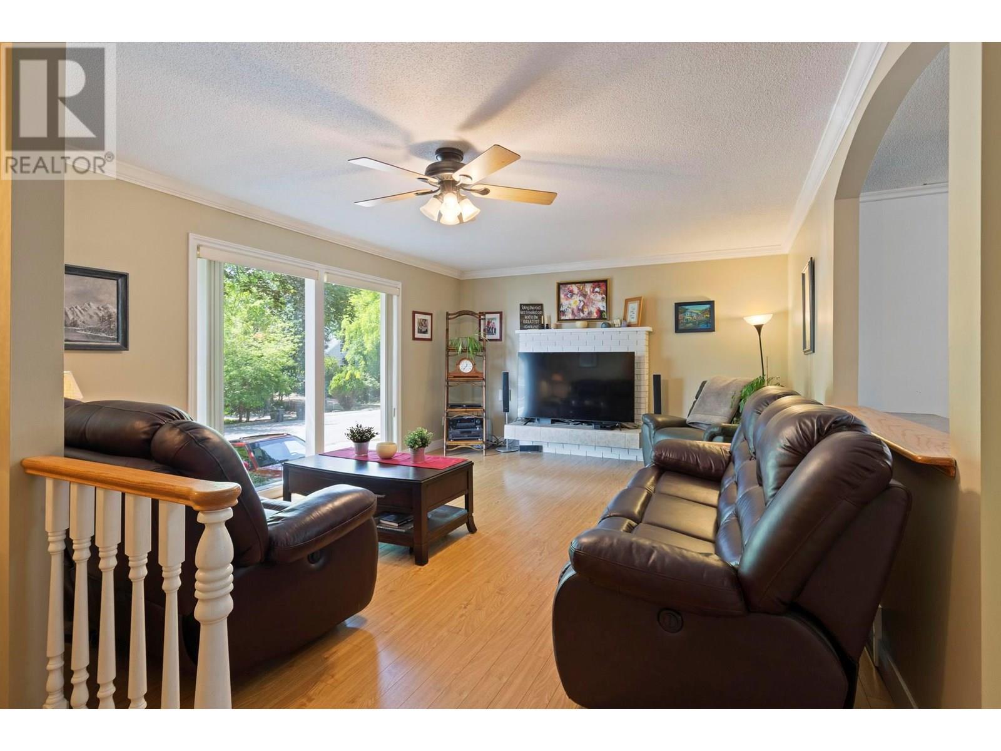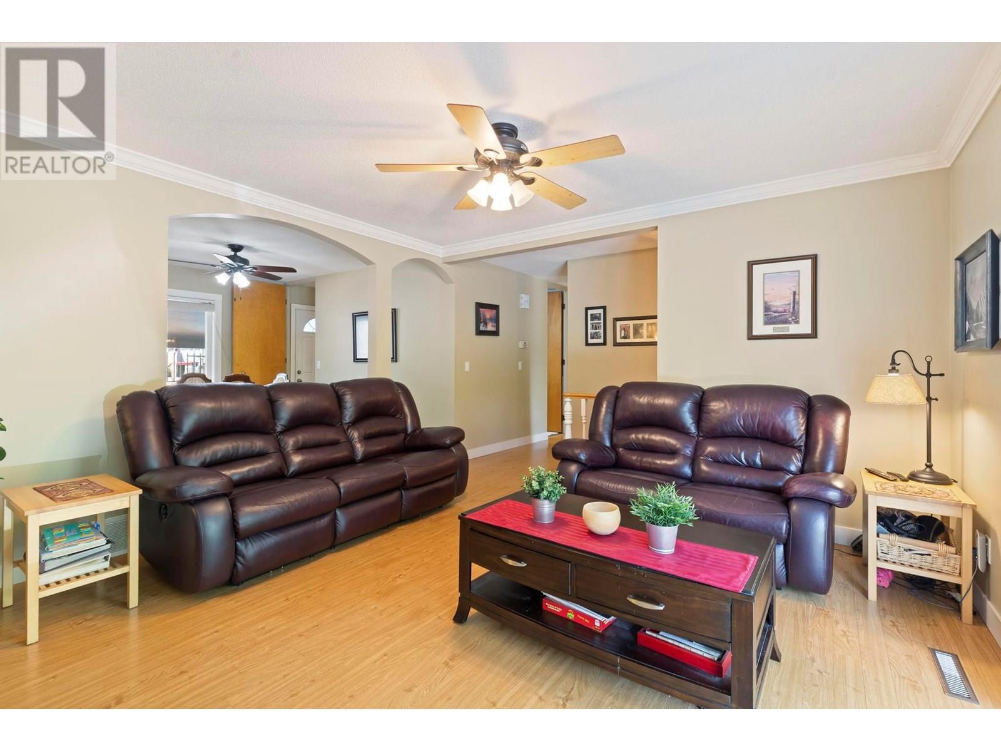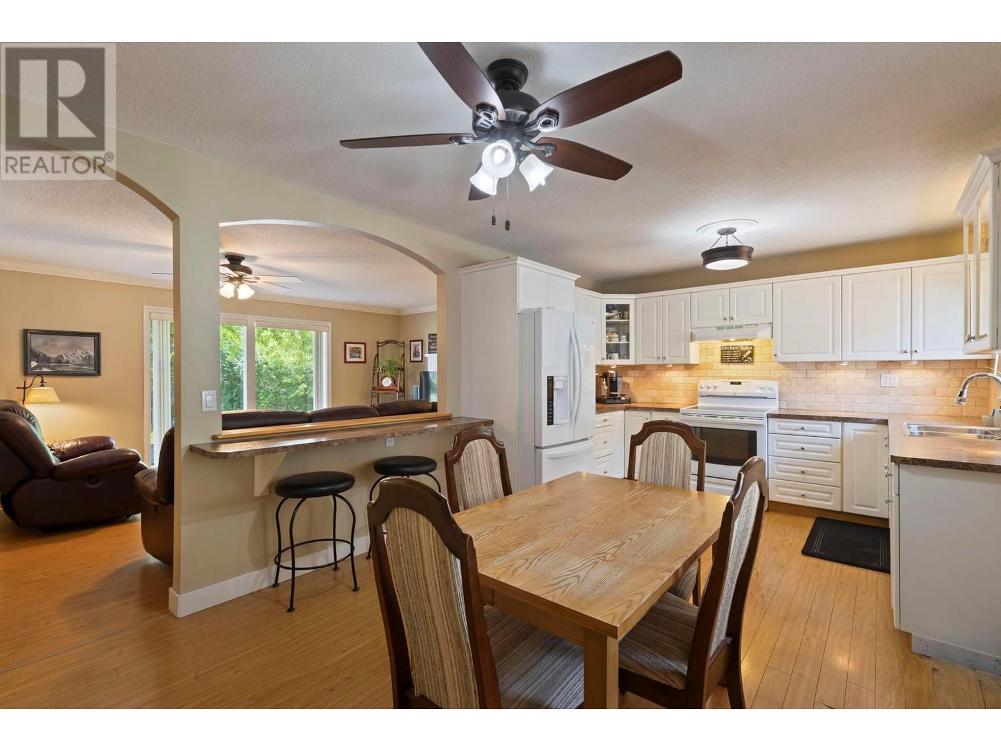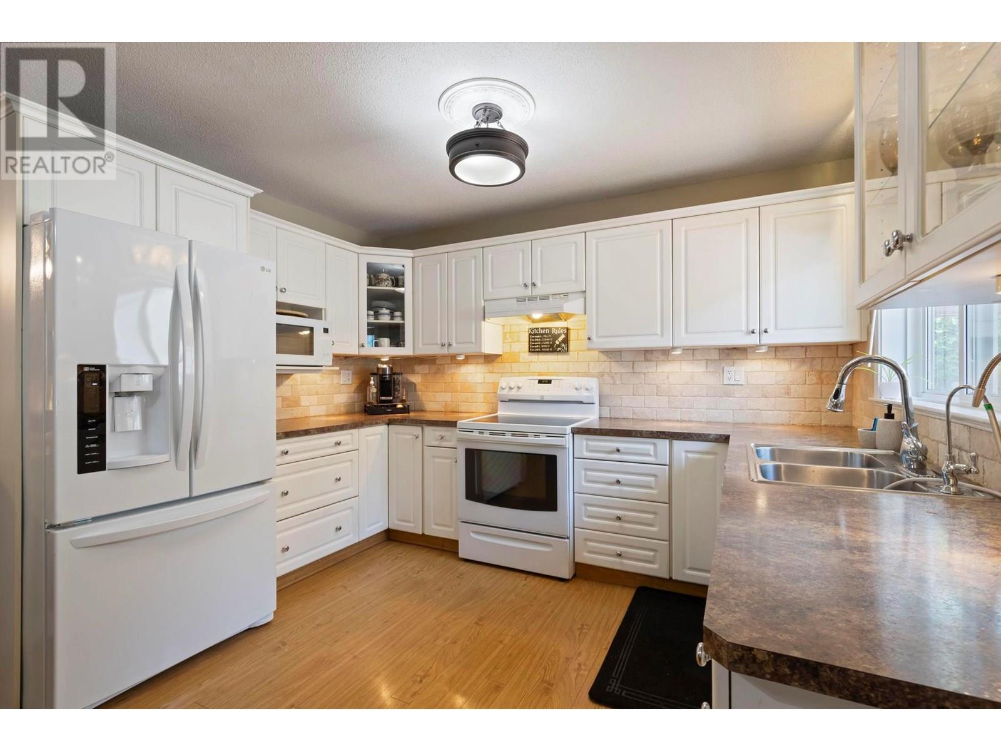6 Bedroom
4 Bathroom
2,258 ft2
Ranch
Above Ground Pool, Pool
Central Air Conditioning
Forced Air, See Remarks
Landscaped
$980,000
Located in one of Glenmore’s most desirable neighborhoods, this 6 bedroom, 3 bathroom home offers the perfect blend of comfort, functionality, and convenience. Sitting on a generous 0.23-acre lot, this property is an entertainer’s dream and a hobbyist’s haven. Enjoy summer days in the above-ground saltwater pool with a built-in deck surround, or design your ideal outdoor lounge on the back patio, already equipped with gas and electrical hookups for a future gazebo. Lush landscaping is easy to maintain with underground irrigation. A true standout feature is the impressive 30’x26’ detached shop, boasting 12’ ceilings, a sub panel, and ample mezzanine storage. Attached to the shop is a fully self-contained micro suite with a loft bedroom, kitchenette, and 3-piece bathroom - perfect for guests, extended family, or potential Airbnb income. Inside the main home, you’ll find 3 bedrooms on the main level - ideal for families - and thoughtful updates including a newer roof, windows, furnace, A/C, and hot water tank. With great suite potential, exceptional parking, and endless flexibility, this property truly has it all. A rare opportunity to own a versatile, move-in-ready home in a prime location; just minutes from shopping plazas, recreation, downtown and schools. (id:60329)
Property Details
|
MLS® Number
|
10353376 |
|
Property Type
|
Single Family |
|
Neigbourhood
|
Glenmore |
|
Amenities Near By
|
Golf Nearby, Park, Recreation, Schools, Shopping |
|
Community Features
|
Family Oriented |
|
Features
|
Irregular Lot Size, See Remarks |
|
Parking Space Total
|
14 |
|
Pool Type
|
Above Ground Pool, Pool |
|
View Type
|
View (panoramic) |
Building
|
Bathroom Total
|
4 |
|
Bedrooms Total
|
6 |
|
Appliances
|
Refrigerator, Dishwasher, Dryer, Range - Electric, Washer |
|
Architectural Style
|
Ranch |
|
Basement Type
|
Full |
|
Constructed Date
|
1967 |
|
Construction Style Attachment
|
Detached |
|
Cooling Type
|
Central Air Conditioning |
|
Exterior Finish
|
Wood Siding |
|
Flooring Type
|
Carpeted, Laminate, Linoleum, Tile |
|
Half Bath Total
|
2 |
|
Heating Fuel
|
Electric |
|
Heating Type
|
Forced Air, See Remarks |
|
Roof Material
|
Asphalt Shingle |
|
Roof Style
|
Unknown |
|
Stories Total
|
2 |
|
Size Interior
|
2,258 Ft2 |
|
Type
|
House |
|
Utility Water
|
Municipal Water |
Parking
|
See Remarks
|
|
|
Detached Garage
|
2 |
|
Oversize
|
|
|
R V
|
1 |
Land
|
Access Type
|
Easy Access |
|
Acreage
|
No |
|
Fence Type
|
Fence |
|
Land Amenities
|
Golf Nearby, Park, Recreation, Schools, Shopping |
|
Landscape Features
|
Landscaped |
|
Sewer
|
Municipal Sewage System |
|
Size Frontage
|
75 Ft |
|
Size Irregular
|
0.23 |
|
Size Total
|
0.23 Ac|under 1 Acre |
|
Size Total Text
|
0.23 Ac|under 1 Acre |
|
Zoning Type
|
Unknown |
Rooms
| Level |
Type |
Length |
Width |
Dimensions |
|
Basement |
Storage |
|
|
6'4'' x 7'1'' |
|
Basement |
Utility Room |
|
|
5'9'' x 4'11'' |
|
Basement |
Laundry Room |
|
|
9'2'' x 10'9'' |
|
Basement |
Bedroom |
|
|
12'9'' x 8'11'' |
|
Basement |
Bedroom |
|
|
9'1'' x 8'8'' |
|
Basement |
3pc Ensuite Bath |
|
|
12'8'' x 4'8'' |
|
Basement |
Bedroom |
|
|
17'4'' x 10'9'' |
|
Basement |
Recreation Room |
|
|
16'9'' x 12'9'' |
|
Main Level |
Dining Room |
|
|
11'5'' x 9'3'' |
|
Main Level |
Other |
|
|
19'3'' x 25' |
|
Main Level |
2pc Bathroom |
|
|
9'8'' x 3' |
|
Main Level |
Other |
|
|
9'8'' x 8'6'' |
|
Main Level |
Other |
|
|
10' x 12'8'' |
|
Main Level |
2pc Ensuite Bath |
|
|
5'9'' x 4'6'' |
|
Main Level |
Primary Bedroom |
|
|
12'6'' x 11'5'' |
|
Main Level |
Bedroom |
|
|
10' x 9'3'' |
|
Main Level |
Bedroom |
|
|
10'1'' x 9'4'' |
|
Main Level |
3pc Bathroom |
|
|
8'7'' x 6'5'' |
|
Main Level |
Kitchen |
|
|
8'11'' x 11'5'' |
|
Main Level |
Living Room |
|
|
17'3'' x 13'5'' |
https://www.realtor.ca/real-estate/28538315/1224-mountain-avenue-kelowna-glenmore






