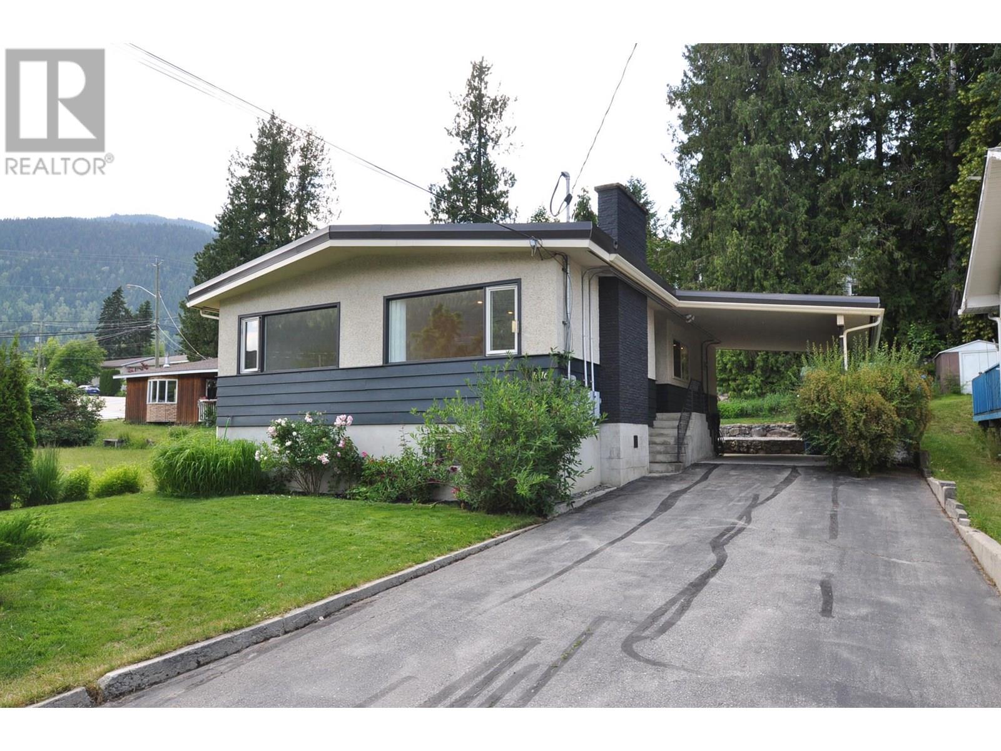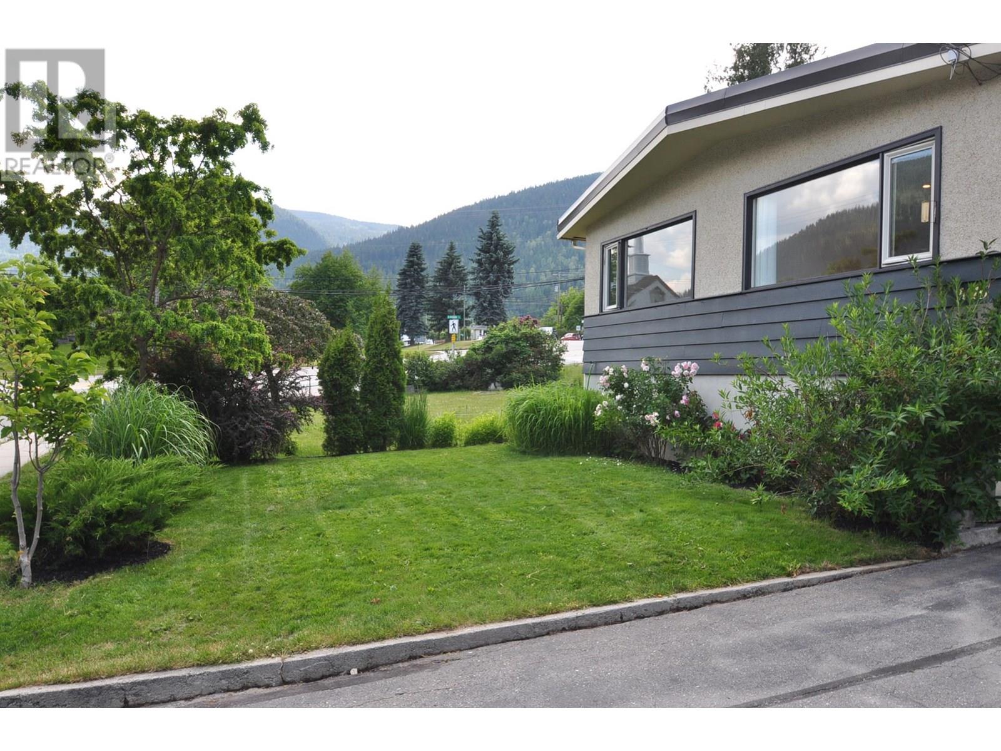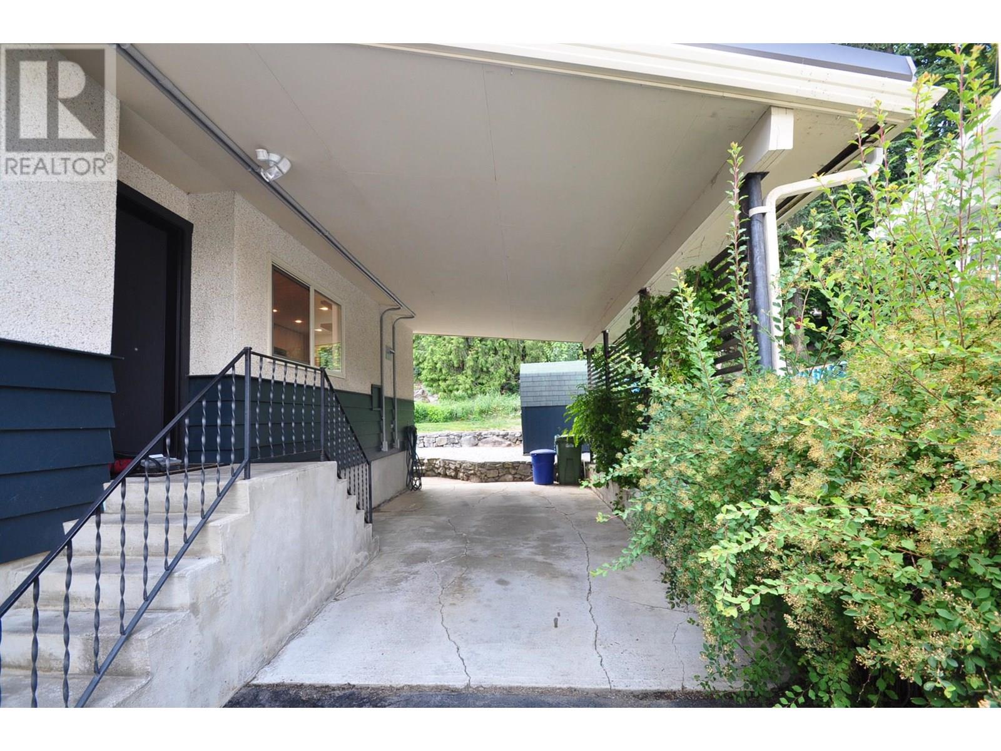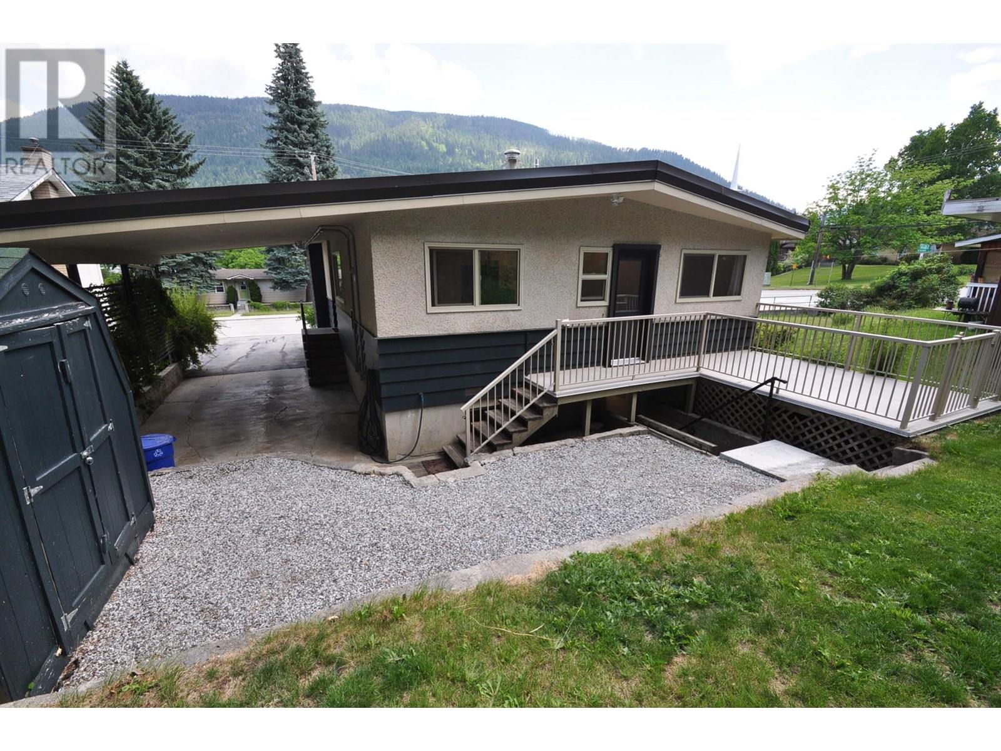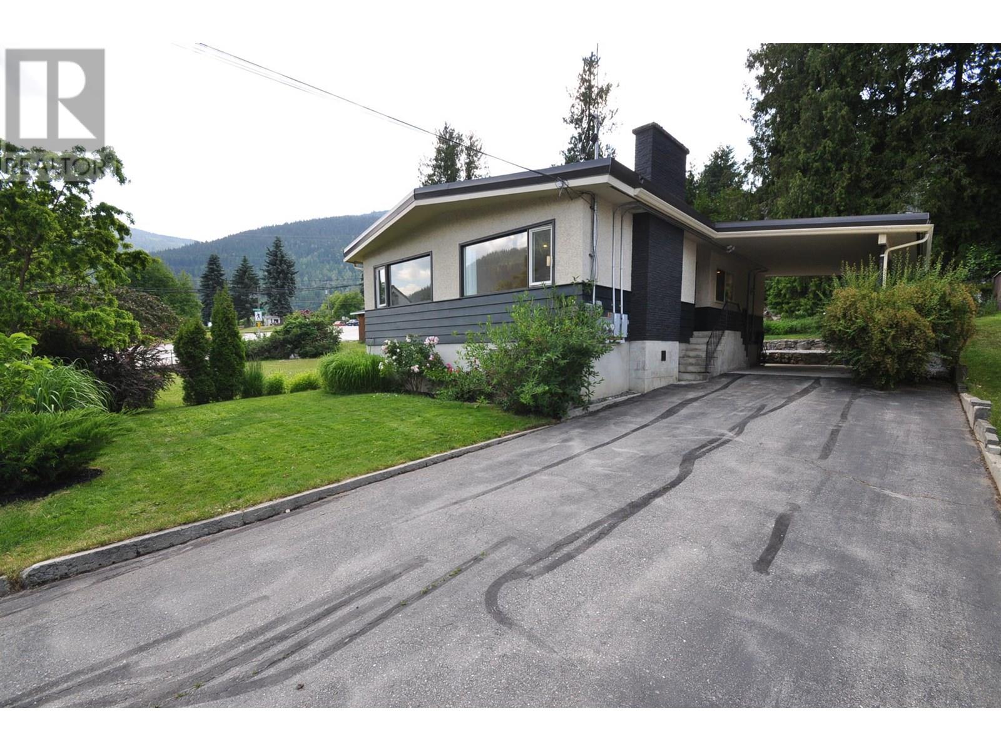5 Bedroom
2 Bathroom
2,350 ft2
Ranch
Fireplace
Baseboard Heaters, Forced Air, See Remarks
$729,000
Charming Renovated Home with Legal Suite – Ideal Location! This beautifully updated home offers a spacious and modern 3-bedroom, 1-bath upper level, featuring light hardwood floors, and an inviting open-concept kitchen and dining area—perfect for family living and entertaining. Downstairs, you'll find a spacious and fully legal 2-bedroom suite, ideal for extended family or rental income. Enjoy outdoor living on the sunny deck, with added convenience from the carport and extra storage space. Situated in a prime location, this home is just a short walk to the college, elementary school, golf course, and local skate and bike park—with downtown shops and cafes easily accessible on foot. A smart investment or a lovely place to call home—this property offers both lifestyle and opportunity (id:60329)
Property Details
|
MLS® Number
|
10354206 |
|
Property Type
|
Single Family |
|
Neigbourhood
|
Nelson |
|
Amenities Near By
|
Golf Nearby, Recreation, Schools |
|
Community Features
|
High Traffic Area, Pets Allowed |
|
Parking Space Total
|
5 |
|
View Type
|
Mountain View |
Building
|
Bathroom Total
|
2 |
|
Bedrooms Total
|
5 |
|
Appliances
|
Refrigerator, Dishwasher, Oven - Electric, Range - Electric, Washer & Dryer, Washer/dryer Stack-up |
|
Architectural Style
|
Ranch |
|
Basement Type
|
Full |
|
Constructed Date
|
1965 |
|
Construction Style Attachment
|
Detached |
|
Exterior Finish
|
Stucco, Wood Siding |
|
Fireplace Fuel
|
Wood |
|
Fireplace Present
|
Yes |
|
Fireplace Type
|
Conventional |
|
Flooring Type
|
Hardwood, Tile, Vinyl |
|
Heating Fuel
|
Electric |
|
Heating Type
|
Baseboard Heaters, Forced Air, See Remarks |
|
Roof Material
|
Other |
|
Roof Style
|
Unknown |
|
Stories Total
|
2 |
|
Size Interior
|
2,350 Ft2 |
|
Type
|
House |
|
Utility Water
|
Municipal Water |
Parking
Land
|
Access Type
|
Easy Access |
|
Acreage
|
No |
|
Fence Type
|
Not Fenced |
|
Land Amenities
|
Golf Nearby, Recreation, Schools |
|
Sewer
|
Municipal Sewage System |
|
Size Irregular
|
0.11 |
|
Size Total
|
0.11 Ac|under 1 Acre |
|
Size Total Text
|
0.11 Ac|under 1 Acre |
|
Zoning Type
|
Residential |
Rooms
| Level |
Type |
Length |
Width |
Dimensions |
|
Lower Level |
Utility Room |
|
|
12'2'' x 8'9'' |
|
Lower Level |
Storage |
|
|
6' x 12'5'' |
|
Main Level |
Laundry Room |
|
|
8'1'' x 6'7'' |
|
Main Level |
Bedroom |
|
|
9'3'' x 11'3'' |
|
Main Level |
Bedroom |
|
|
9'3'' x 9'8'' |
|
Main Level |
4pc Bathroom |
|
|
9'3'' x 7'1'' |
|
Main Level |
Primary Bedroom |
|
|
12'9'' x 14'2'' |
|
Main Level |
Living Room |
|
|
12'9'' x 18'6'' |
|
Main Level |
Dining Room |
|
|
8'1'' x 9'3'' |
|
Main Level |
Kitchen |
|
|
12'5'' x 9'3'' |
|
Additional Accommodation |
Bedroom |
|
|
8'3'' x 12'9'' |
|
Additional Accommodation |
Bedroom |
|
|
11'11'' x 11'2'' |
|
Additional Accommodation |
Full Bathroom |
|
|
11'10'' x 8'8'' |
|
Additional Accommodation |
Living Room |
|
|
11'8'' x 20'2'' |
|
Additional Accommodation |
Dining Room |
|
|
7'9'' x 7'8'' |
|
Additional Accommodation |
Kitchen |
|
|
11'9'' x 7'5'' |
https://www.realtor.ca/real-estate/28536851/1616-vancouver-street-nelson-nelson
