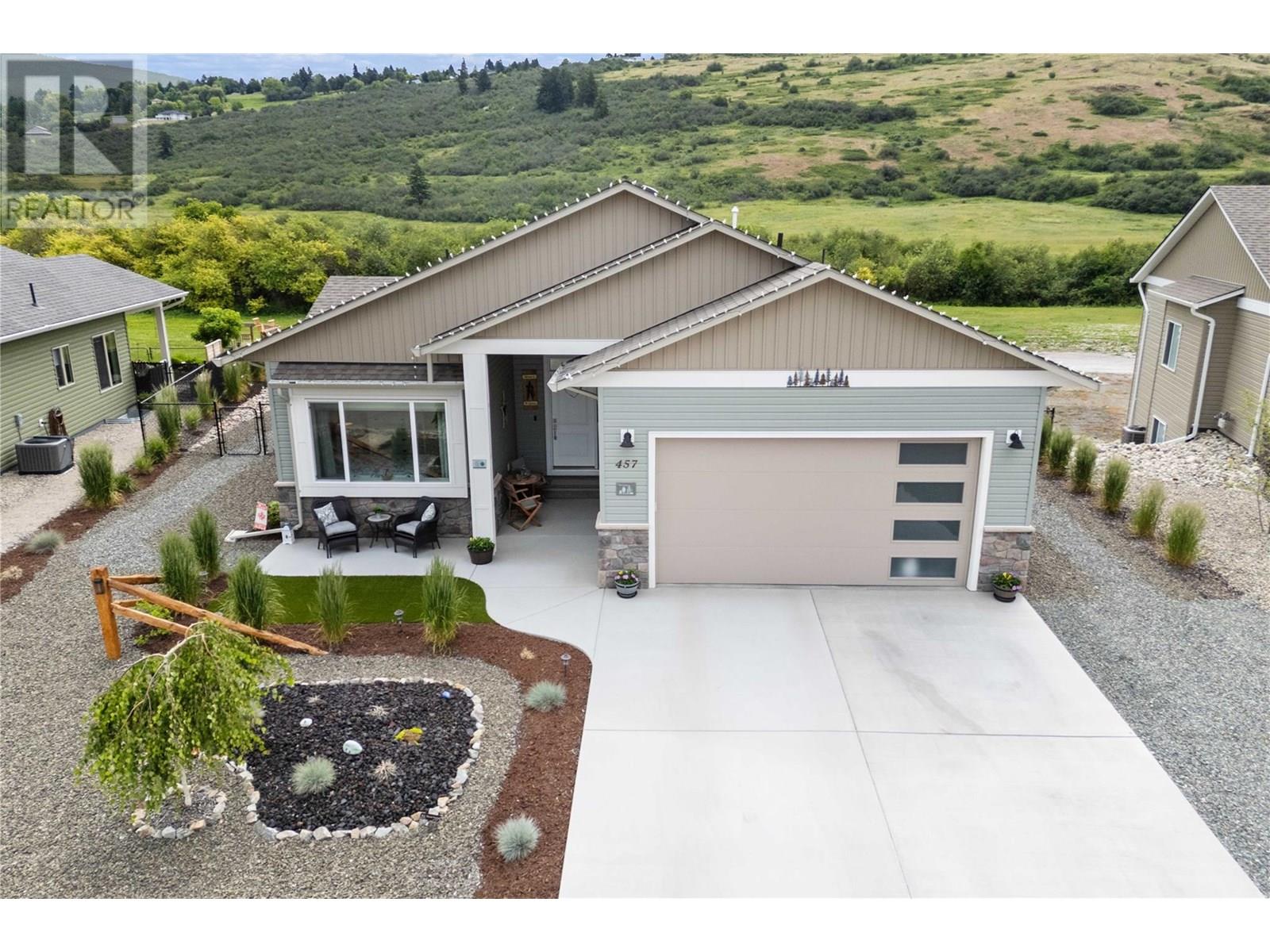2 Bedroom
3 Bathroom
2,464 ft2
Ranch
Fireplace
Central Air Conditioning
Forced Air, See Remarks
Underground Sprinkler
$789,900
Sophisticated Comfort Meets Natural Beauty - Beautiful home in Desert Cove on 0.20 acres. Step into elegance w/ this 2-bed + den, 3-bath home that perfectly blends modern design & serene surroundings. From the moment you enter, the open-concept kitchen, living, & dining area welcomes you w/ warmth & style. The large kitchen features quartz countertops, SS appliances, & an abundance of storage - ideal for everyday living & entertaining! Dine w/ a view & enjoy seamless indoor-outdoor living w/ direct access from the dining area to the covered deck. The living room is equally inviting, complete w/ a cozy electric fireplace & stylish motorized blinds for added comfort. Retreat to the spacious primary bedroom w/ 4-piece ensuite, WIC, & breathtaking views of the landscaped backyard & surrounding nature. Main Level also features a main 4-pc bath & 2nd bedroom. Thoughtful extras like central vac & spacious main-floor laundry room located just off the double attached garage, elevate convenience. Fully finished lower level expands your living space w/ high ceilings, bright rec room, flex space, den & 3-pc bath. Ideal for hosting guests & relaxing! Direct walkout access from the lower level to patio area, w/ a few steps up to the fenced backyard makes outdoor living effortless. RV gate in backyard allows for loading/unloading of RV & guest parking. This home offers the ultimate in comfort, beauty & function - w/ landscaping & nature. Many upgrades! (id:60329)
Property Details
|
MLS® Number
|
10354143 |
|
Property Type
|
Single Family |
|
Neigbourhood
|
Swan Lake West |
|
Community Name
|
Desert Cove Estates |
|
Amenities Near By
|
Golf Nearby, Recreation |
|
Community Features
|
Adult Oriented, Seniors Oriented |
|
Features
|
Central Island |
|
Parking Space Total
|
2 |
|
View Type
|
Mountain View |
Building
|
Bathroom Total
|
3 |
|
Bedrooms Total
|
2 |
|
Appliances
|
Refrigerator, Dishwasher, Dryer, Range - Electric, Hood Fan, Washer, Water Purifier, Water Softener |
|
Architectural Style
|
Ranch |
|
Constructed Date
|
2022 |
|
Construction Style Attachment
|
Detached |
|
Cooling Type
|
Central Air Conditioning |
|
Exterior Finish
|
Vinyl Siding |
|
Fireplace Fuel
|
Electric |
|
Fireplace Present
|
Yes |
|
Fireplace Type
|
Unknown |
|
Heating Type
|
Forced Air, See Remarks |
|
Stories Total
|
1 |
|
Size Interior
|
2,464 Ft2 |
|
Type
|
House |
|
Utility Water
|
Community Water User's Utility |
Parking
|
Additional Parking
|
|
|
Attached Garage
|
2 |
|
R V
|
|
Land
|
Acreage
|
No |
|
Land Amenities
|
Golf Nearby, Recreation |
|
Landscape Features
|
Underground Sprinkler |
|
Sewer
|
Septic Tank |
|
Size Irregular
|
0.2 |
|
Size Total
|
0.2 Ac|under 1 Acre |
|
Size Total Text
|
0.2 Ac|under 1 Acre |
|
Zoning Type
|
Unknown |
Rooms
| Level |
Type |
Length |
Width |
Dimensions |
|
Lower Level |
Utility Room |
|
|
10'0'' x 7'8'' |
|
Lower Level |
Other |
|
|
17'10'' x 16'5'' |
|
Lower Level |
Recreation Room |
|
|
37'7'' x 25'3'' |
|
Lower Level |
3pc Bathroom |
|
|
9'11'' x 9'3'' |
|
Lower Level |
Den |
|
|
9'8'' x 9'8'' |
|
Main Level |
Kitchen |
|
|
12'5'' x 8'10'' |
|
Main Level |
Living Room |
|
|
18'4'' x 13'1'' |
|
Main Level |
Dining Room |
|
|
12'5'' x 9'1'' |
|
Main Level |
Primary Bedroom |
|
|
14'1'' x 13'2'' |
|
Main Level |
4pc Ensuite Bath |
|
|
7'10'' x 7'10'' |
|
Main Level |
Bedroom |
|
|
14'7'' x 11'1'' |
|
Main Level |
Laundry Room |
|
|
10'7'' x 7'9'' |
|
Main Level |
4pc Bathroom |
|
|
8'5'' x 4'11'' |
|
Main Level |
Other |
|
|
22'1'' x 20'1'' |
https://www.realtor.ca/real-estate/28533757/457-4-street-lot-364-vernon-swan-lake-west




































































































