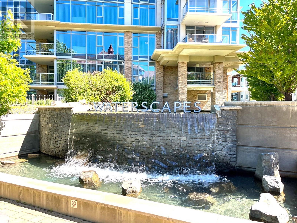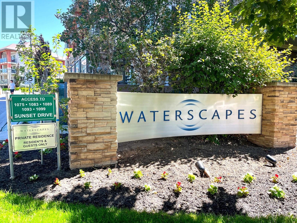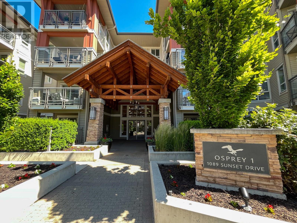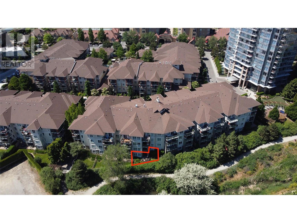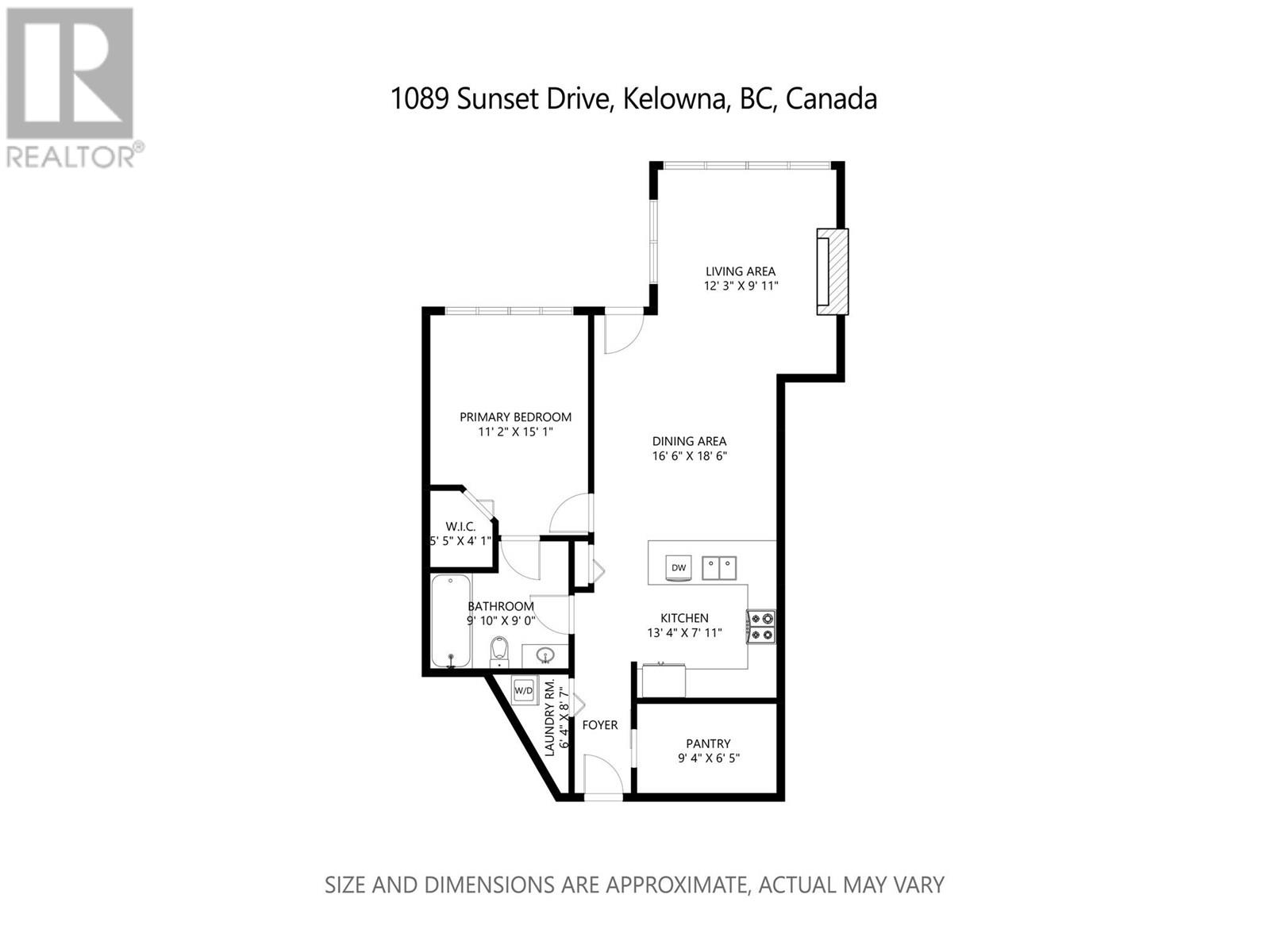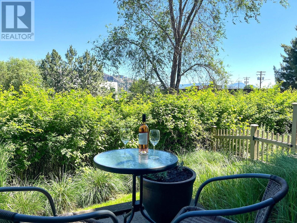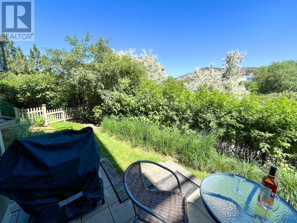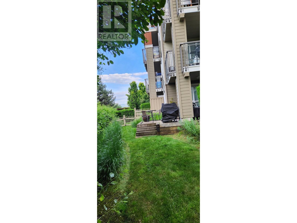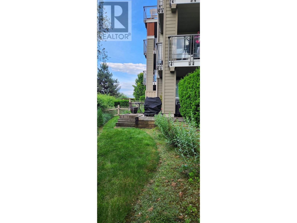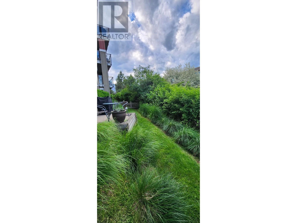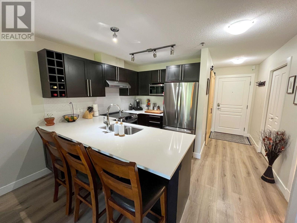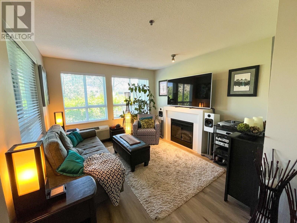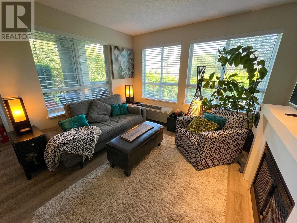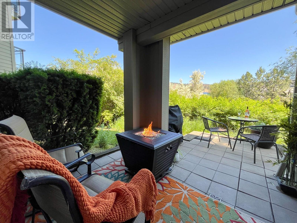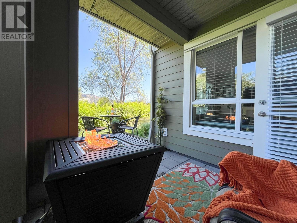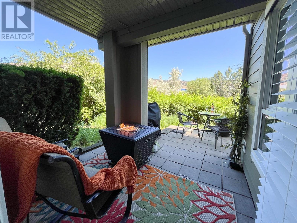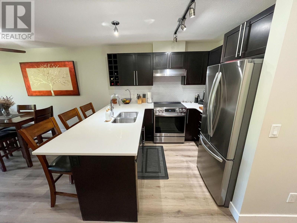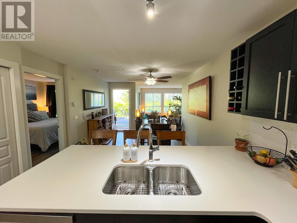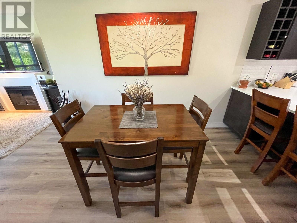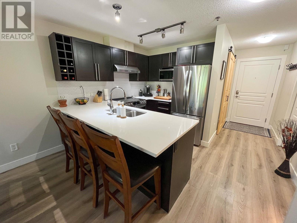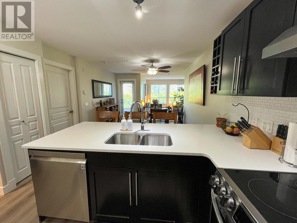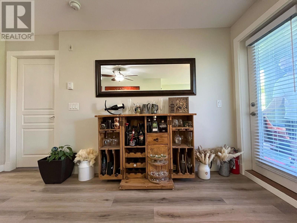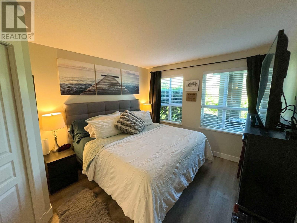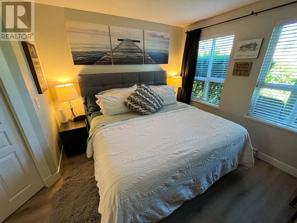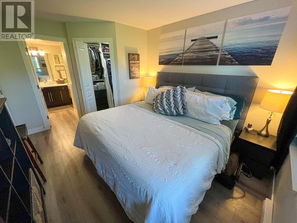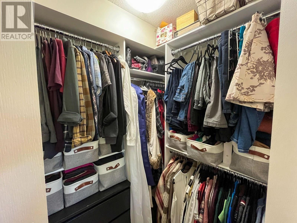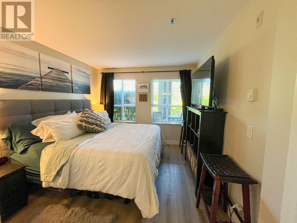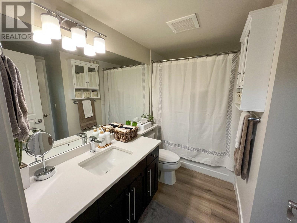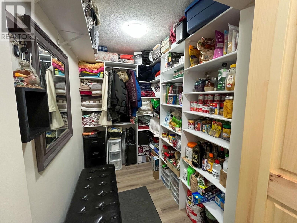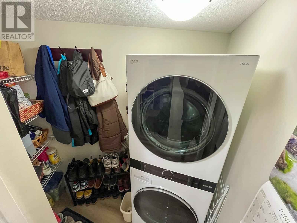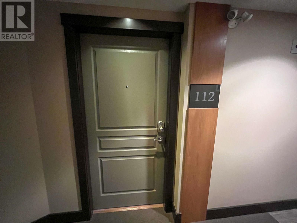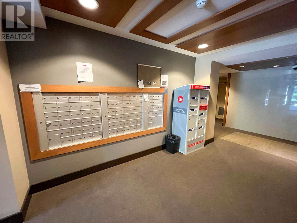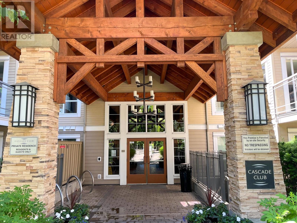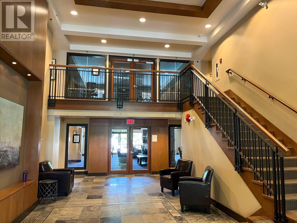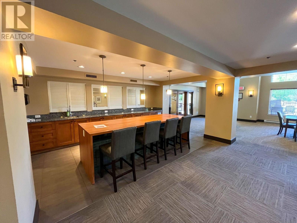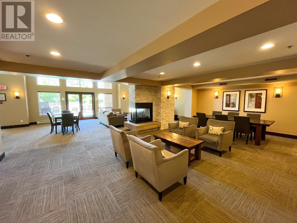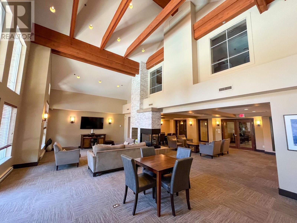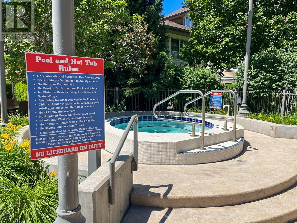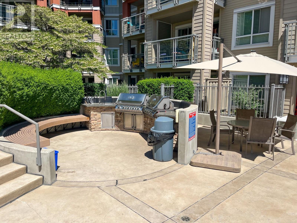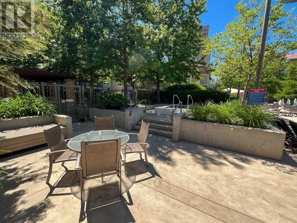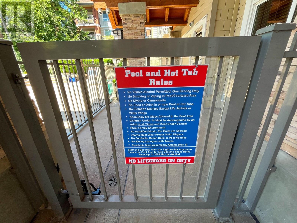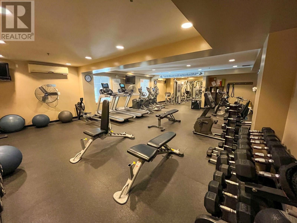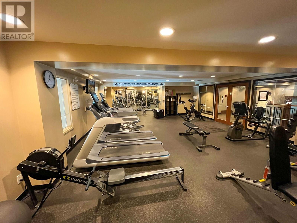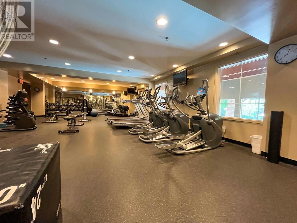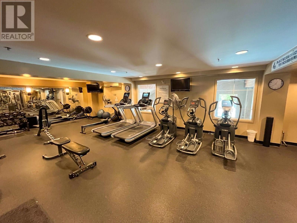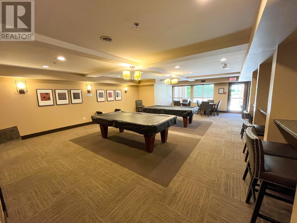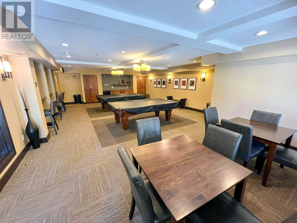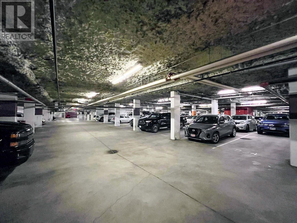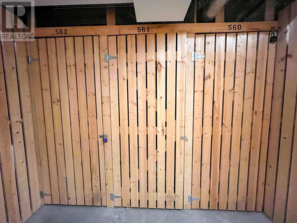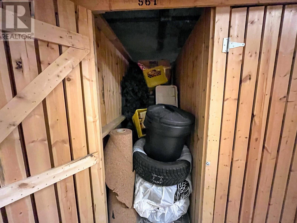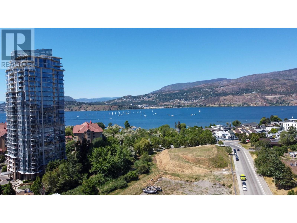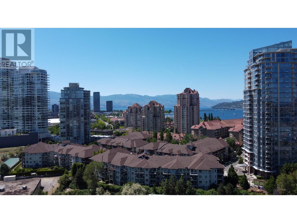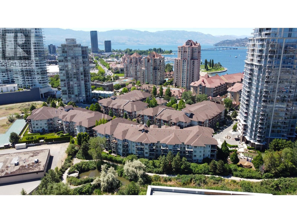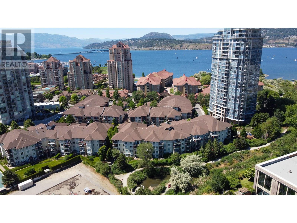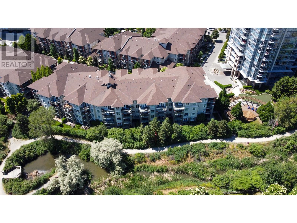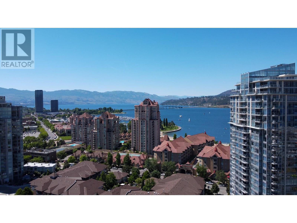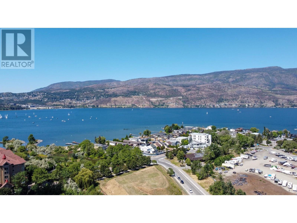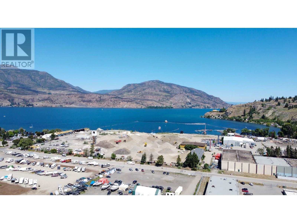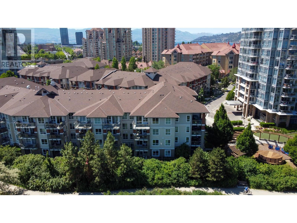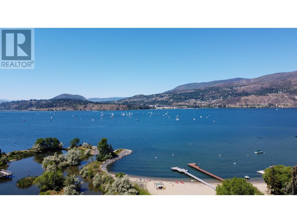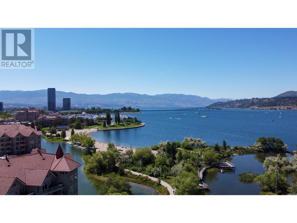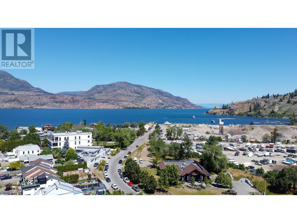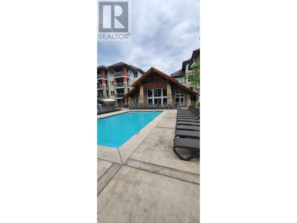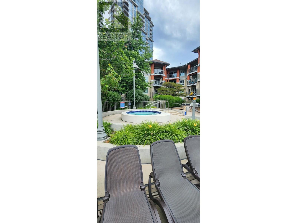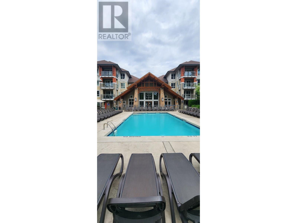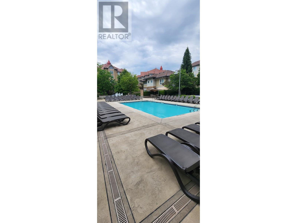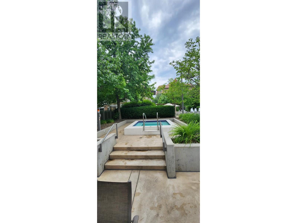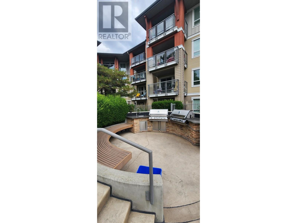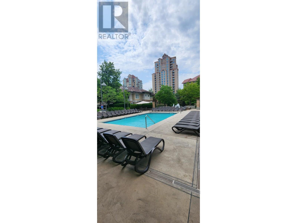1089 Sunset Drive Unit# 112 Kelowna, British Columbia V1Y 9Z3
$469,900Maintenance, Reserve Fund Contributions, Insurance, Ground Maintenance, Property Management, Other, See Remarks, Recreation Facilities, Sewer, Waste Removal
$451.97 Monthly
Maintenance, Reserve Fund Contributions, Insurance, Ground Maintenance, Property Management, Other, See Remarks, Recreation Facilities, Sewer, Waste Removal
$451.97 MonthlyThis stunning condo offers an unparalleled lifestyle in Kelowna, combining waterfront proximity, urban convenience and natural beauty. Enjoy an oversized private yard overlooking a protected bird sanctuary, ensuring peaceful mornings with the sounds of nature and unobstructed views. Within easy walking distance to a vibrant array of coffee shops, diverse restaurants, Prospera Place, and the Ellis street market. Recent upgrades include luxury vinyl plank flooring, elegant quartz countertops, sinks and faucets, blinds, and all new appliances. Enjoy the custom-built walk-in pantry and closet for extra storage and organization. Waterscapes also provides resort-like amenities including an outdoor pool, hot tubs, bbq area, pool tables, a well equipped gym, convenient suites for visitors, and a bookable lounge area for gatherings.Includes 1 secured underground parking spot and a storage locker. Pet-friendly (2 dogs, 2 cats, or one of each—no size limit). This main-floor 1 bed / 1 bath condo is available for quick possession. Monthly Strata fees of $451/month. Click Multi-Media to view floor plan, X out to view virtual tour. (id:60329)
Property Details
| MLS® Number | 10353968 |
| Property Type | Single Family |
| Neigbourhood | Kelowna North |
| Community Name | Waterscapes |
| Amenities Near By | Park, Recreation, Shopping |
| Community Features | Family Oriented, Recreational Facilities, Rentals Allowed |
| Features | Treed |
| Parking Space Total | 1 |
| Pool Type | Inground Pool, Outdoor Pool |
| Storage Type | Storage, Locker |
| Structure | Clubhouse |
| View Type | River View, Mountain View |
Building
| Bathroom Total | 1 |
| Bedrooms Total | 1 |
| Amenities | Clubhouse, Party Room, Recreation Centre, Whirlpool, Storage - Locker |
| Appliances | Refrigerator, Dishwasher, Range - Electric, Microwave, Hood Fan, Washer/dryer Stack-up |
| Constructed Date | 2008 |
| Cooling Type | Wall Unit |
| Exterior Finish | Stone, Other |
| Fire Protection | Sprinkler System-fire, Controlled Entry, Smoke Detector Only |
| Fireplace Fuel | Electric |
| Fireplace Present | Yes |
| Fireplace Type | Unknown |
| Flooring Type | Other |
| Heating Fuel | Electric |
| Heating Type | Baseboard Heaters, Forced Air |
| Roof Material | Asphalt Shingle |
| Roof Style | Unknown |
| Stories Total | 1 |
| Size Interior | 749 Ft2 |
| Type | Apartment |
| Utility Water | Municipal Water |
Parking
| Underground |
Land
| Access Type | Easy Access |
| Acreage | No |
| Fence Type | Fence |
| Land Amenities | Park, Recreation, Shopping |
| Landscape Features | Landscaped |
| Sewer | Municipal Sewage System |
| Size Total Text | Under 1 Acre |
| Zoning Type | Multi-family |
Rooms
| Level | Type | Length | Width | Dimensions |
|---|---|---|---|---|
| Main Level | Other | 14'8'' x 9'0'' | ||
| Main Level | Laundry Room | 4' x 7'6'' | ||
| Main Level | Pantry | 7' x 5'6'' | ||
| Main Level | Other | 5'0'' x 5'6'' | ||
| Main Level | 4pc Bathroom | 9'4'' x 4'11'' | ||
| Main Level | Primary Bedroom | 10'6'' x 13'0'' | ||
| Main Level | Dining Room | 11'0'' x 12'0'' | ||
| Main Level | Kitchen | 10'0'' x 9'0'' | ||
| Main Level | Living Room | 11'3'' x 12'0'' |
https://www.realtor.ca/real-estate/28533607/1089-sunset-drive-unit-112-kelowna-kelowna-north
Contact Us
Contact us for more information
