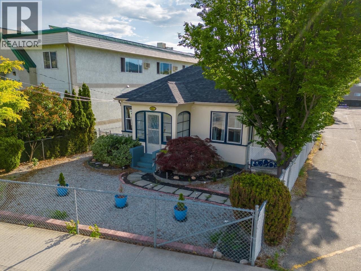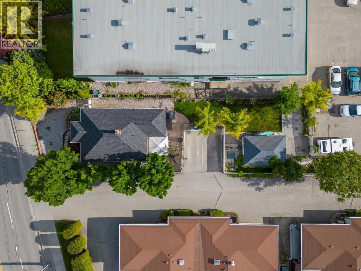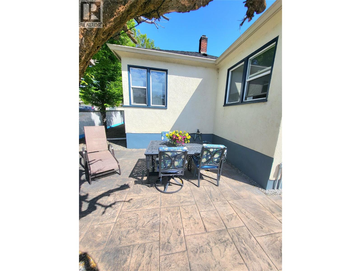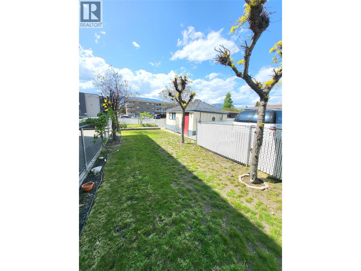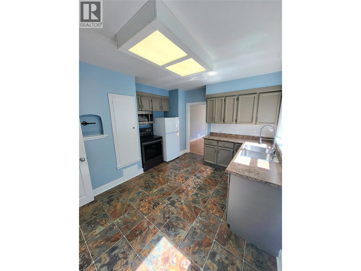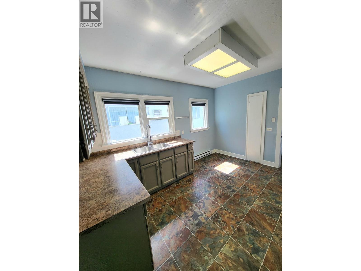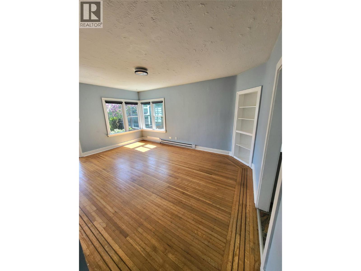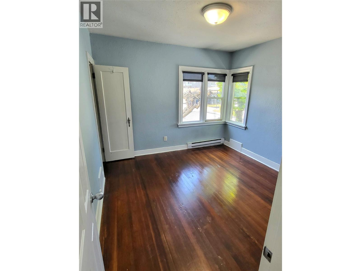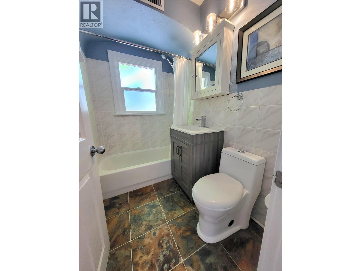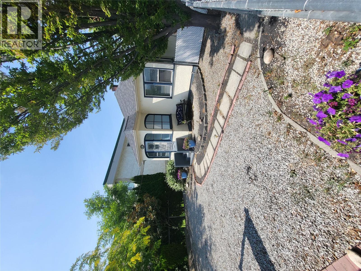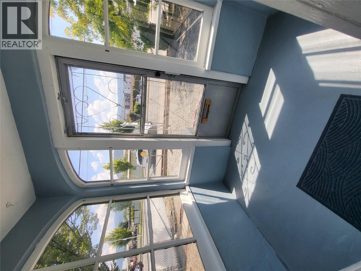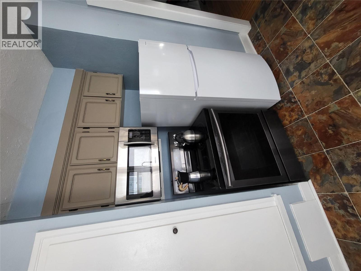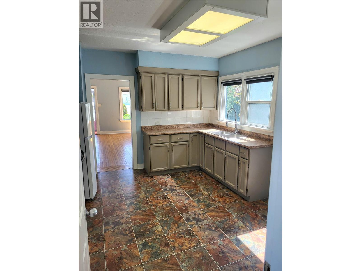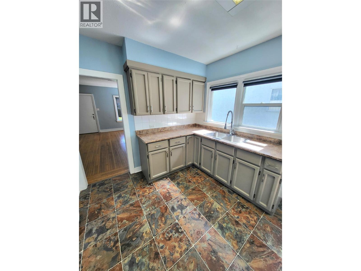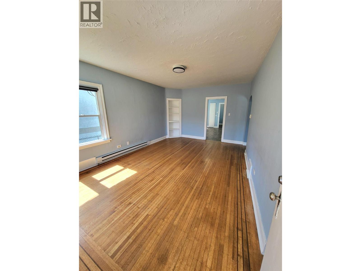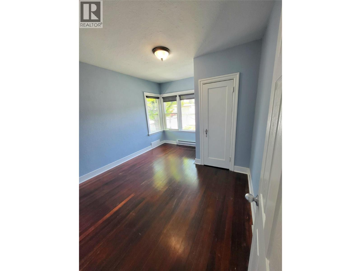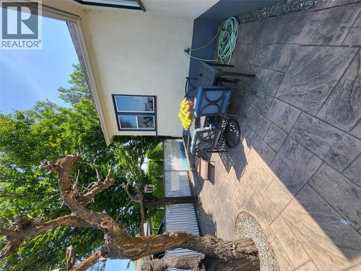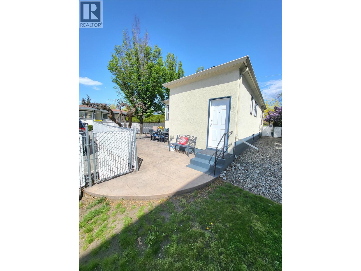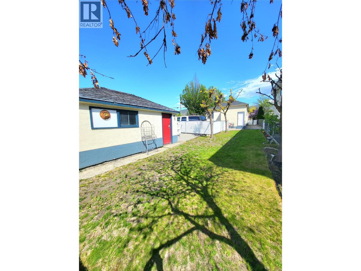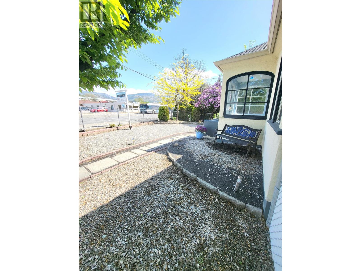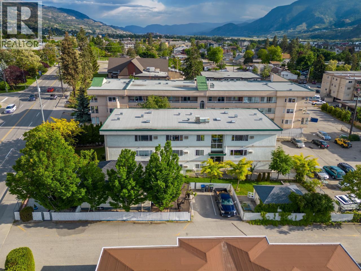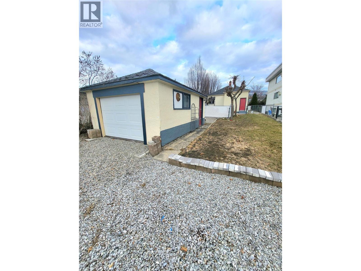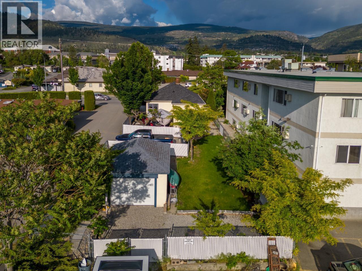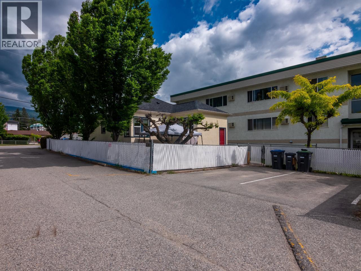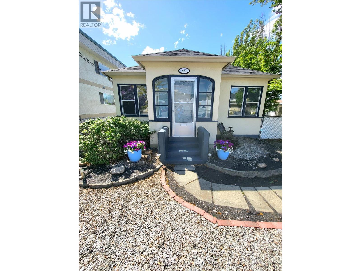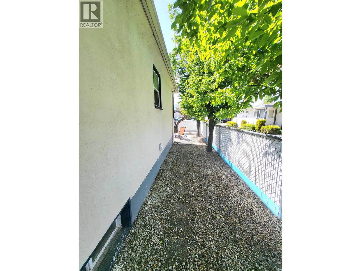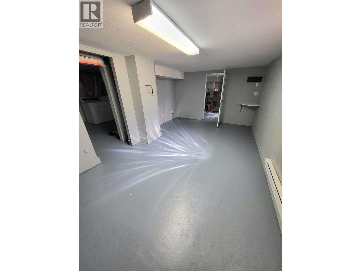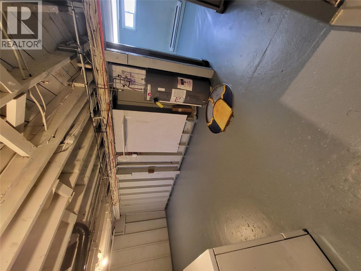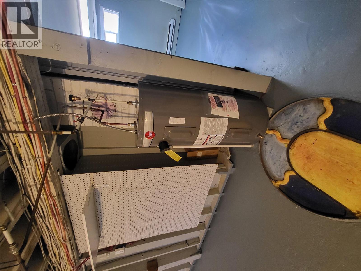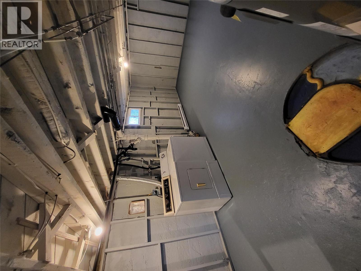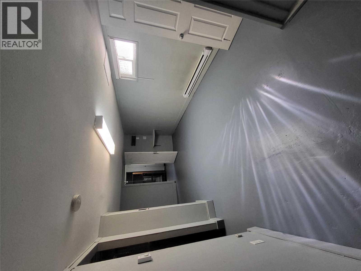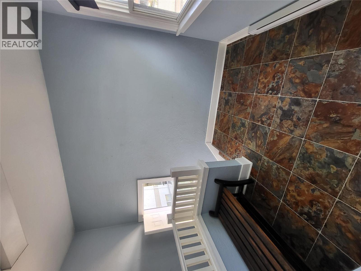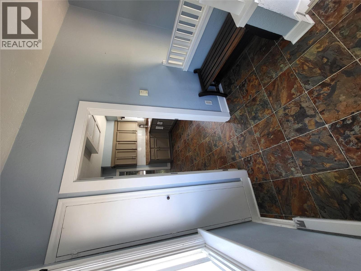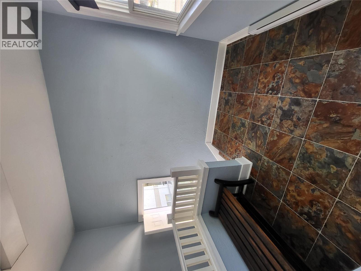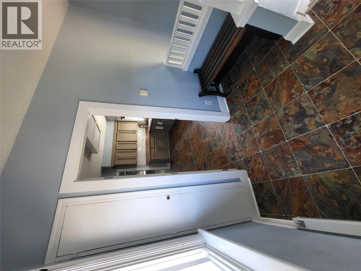2 Bedroom
1 Bathroom
1,664 ft2
Ranch
Baseboard Heaters
Landscaped
$524,900
OPEN HOUSE SATURDAY SEPTEMBER 6TH 9:45AM TO 11:15AM. This large 0.19-acre R4-L lot presents a fantastic opportunity, whether you're looking for a holding property with potential for multi-unit residential development or a charming starter home in Penticton's vibrant downtown core. The location offers unparalleled convenience, with schools, breweries, restaurants, shops, and numerous amenities just a short stroll away. The 2-bedroom home on the property is in excellent condition, brimming with character and boasting a host of recent upgrades, making it move-in ready. You'll appreciate the original hardwood flooring, the upgraded kitchen with newer appliances, and the updated 4-piece bathroom. The home also features newer vinyl windows and a poured stamped concrete pad in the backyard, perfect for barbecues and entertaining. The full basement is partially finished, offering ample space for future expansion. Detached single garage and or workshop at the rear of property, and extra parking included right outside your back door. Recent home inspection performed and brand new hot water tank June 2025 on file. Call LS for a personal tour. All meas approx. (id:60329)
Property Details
|
MLS® Number
|
10353710 |
|
Property Type
|
Single Family |
|
Neigbourhood
|
Main North |
|
Amenities Near By
|
Public Transit, Park, Schools, Shopping |
|
Parking Space Total
|
4 |
|
View Type
|
Mountain View |
Building
|
Bathroom Total
|
1 |
|
Bedrooms Total
|
2 |
|
Appliances
|
Refrigerator, Dryer, Oven - Electric, Washer |
|
Architectural Style
|
Ranch |
|
Constructed Date
|
1956 |
|
Construction Style Attachment
|
Detached |
|
Exterior Finish
|
Stucco |
|
Fire Protection
|
Controlled Entry, Smoke Detector Only |
|
Flooring Type
|
Hardwood, Linoleum |
|
Heating Type
|
Baseboard Heaters |
|
Roof Material
|
Asphalt Shingle |
|
Roof Style
|
Unknown |
|
Stories Total
|
2 |
|
Size Interior
|
1,664 Ft2 |
|
Type
|
House |
|
Utility Water
|
Municipal Water |
Parking
Land
|
Acreage
|
No |
|
Fence Type
|
Chain Link |
|
Land Amenities
|
Public Transit, Park, Schools, Shopping |
|
Landscape Features
|
Landscaped |
|
Sewer
|
Municipal Sewage System |
|
Size Irregular
|
0.19 |
|
Size Total
|
0.19 Ac|under 1 Acre |
|
Size Total Text
|
0.19 Ac|under 1 Acre |
|
Zoning Type
|
Unknown |
Rooms
| Level |
Type |
Length |
Width |
Dimensions |
|
Basement |
Utility Room |
|
|
28'3'' x 12'3'' |
|
Basement |
Recreation Room |
|
|
22'3'' x 11'3'' |
|
Basement |
Great Room |
|
|
10'7'' x 5'9'' |
|
Basement |
Storage |
|
|
11'3'' x 8'5'' |
|
Main Level |
Full Bathroom |
|
|
10' x 6' |
|
Main Level |
Mud Room |
|
|
6' x 6' |
|
Main Level |
Foyer |
|
|
6' x 8' |
|
Main Level |
Bedroom |
|
|
10'11'' x 10'9'' |
|
Main Level |
Primary Bedroom |
|
|
12'2'' x 10'9'' |
|
Main Level |
Kitchen |
|
|
13'3'' x 12' |
https://www.realtor.ca/real-estate/28531793/857-main-street-penticton-main-north

