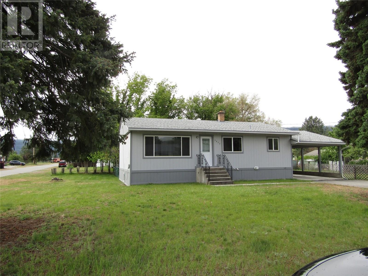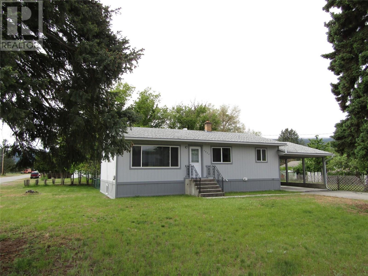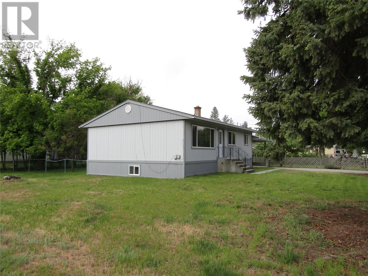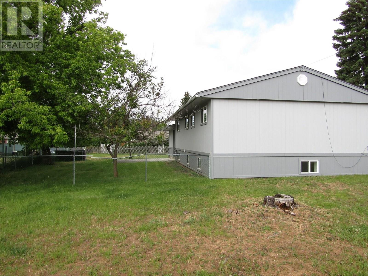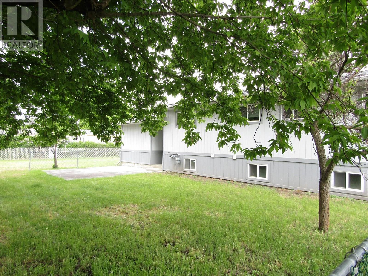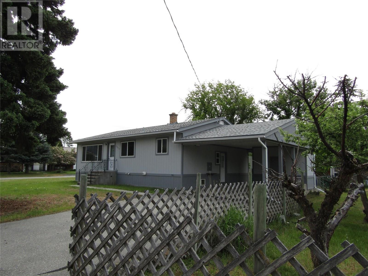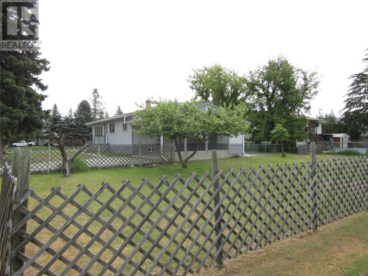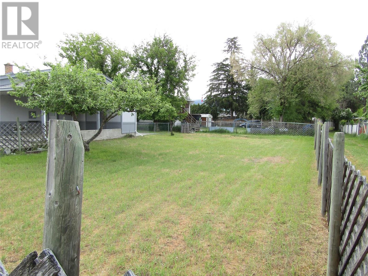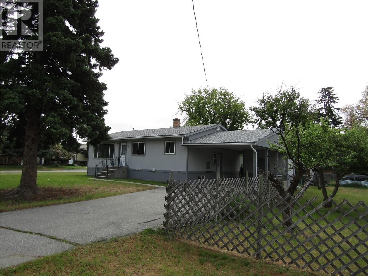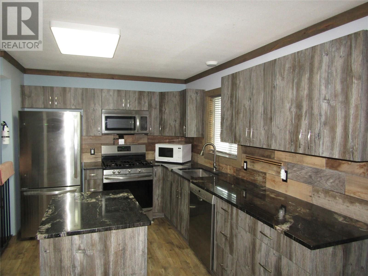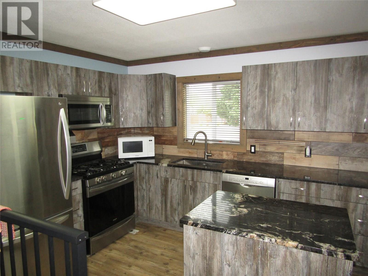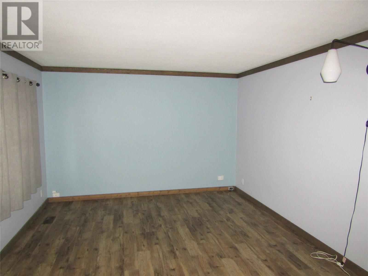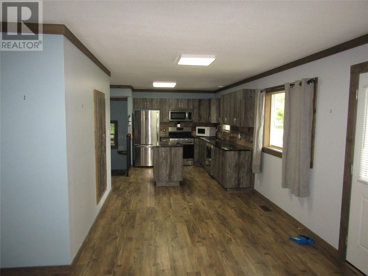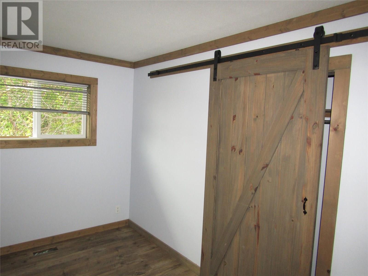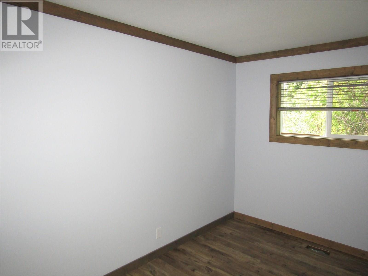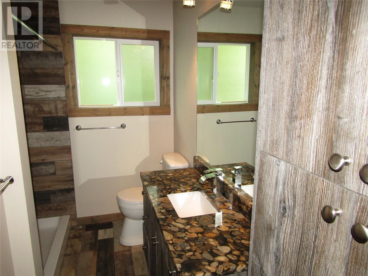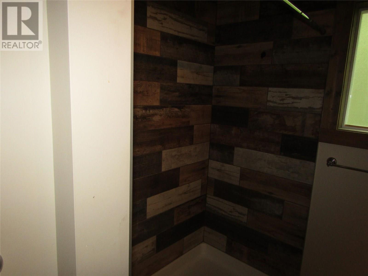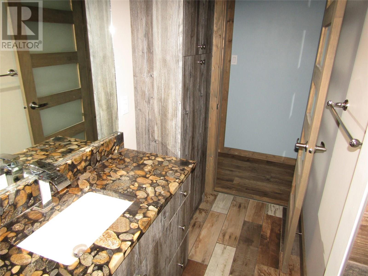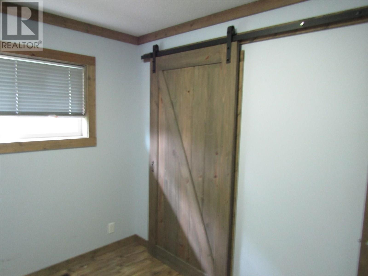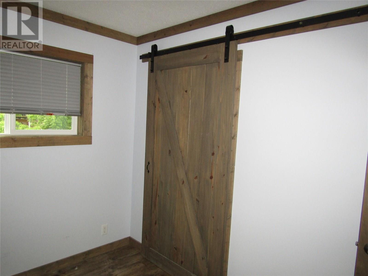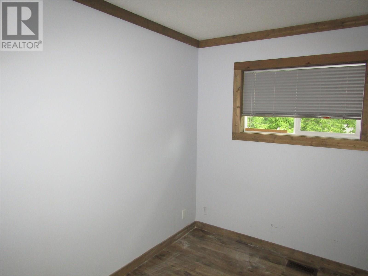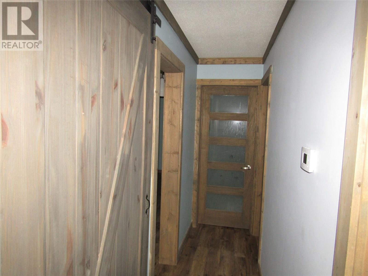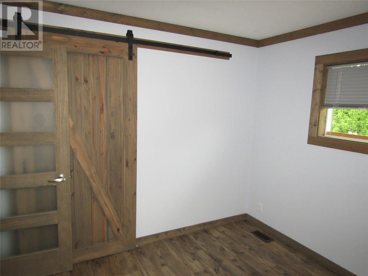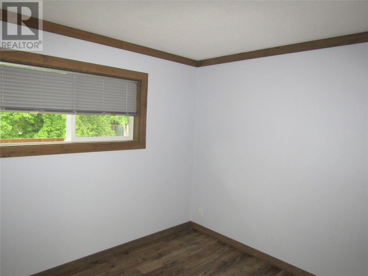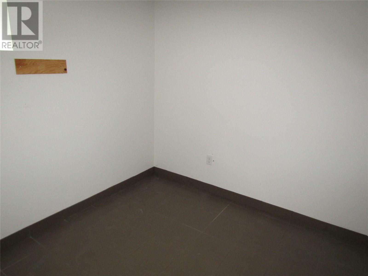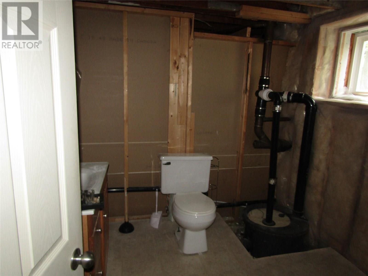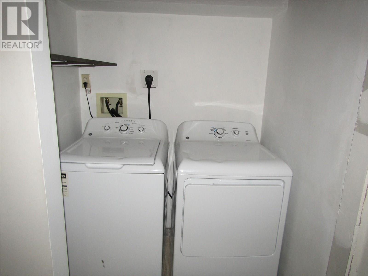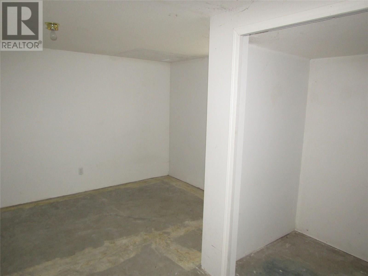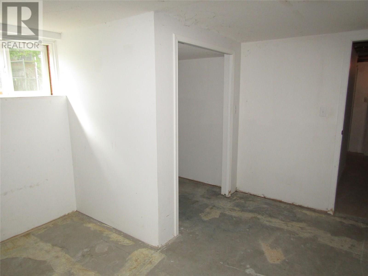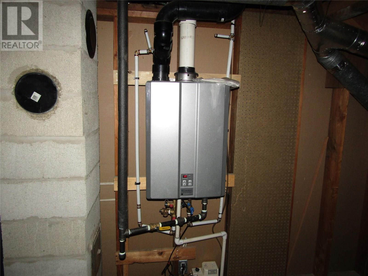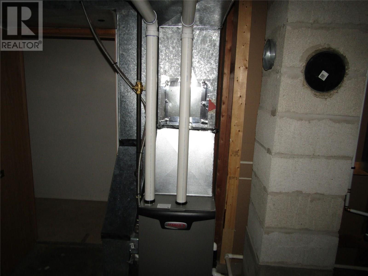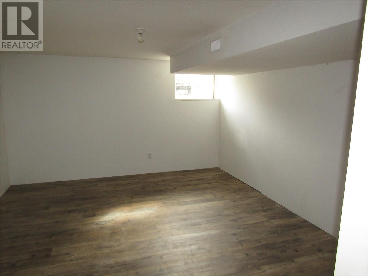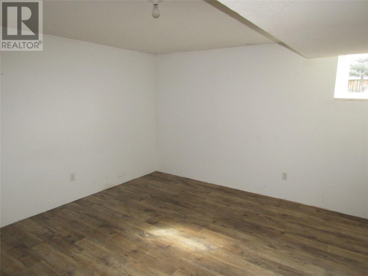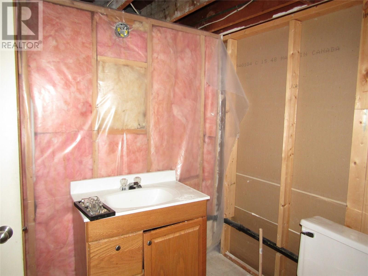1822 66 Avenue Grand Forks, British Columbia V0H 1H2
5 Bedroom
2 Bathroom
2,092 ft2
Ranch
Central Air Conditioning
Forced Air, See Remarks
$489,000
Exquisitely renovated, this expansive 5-bedroom, 2-bathroom home is nestled on a generous .26-acre estate sprawled across 3 lots. The residence boasts a stylish carport, luxurious granite countertops, and trendy barn doors adorning the closets. Perfectly suited for a growing family, this charming abode is positioned on a desirable corner lot within a serene neighborhood. Experience the epitome of convenience with effortless access to all the premier amenities and attractions that the vibrant community of Grand Forks has to offer. (id:60329)
Property Details
| MLS® Number | 10353948 |
| Property Type | Single Family |
| Neigbourhood | Grand Forks |
Building
| Bathroom Total | 2 |
| Bedrooms Total | 5 |
| Appliances | Cooktop - Gas |
| Architectural Style | Ranch |
| Constructed Date | 1961 |
| Construction Style Attachment | Detached |
| Cooling Type | Central Air Conditioning |
| Heating Type | Forced Air, See Remarks |
| Roof Material | Asphalt Shingle |
| Roof Style | Unknown |
| Stories Total | 2 |
| Size Interior | 2,092 Ft2 |
| Type | House |
| Utility Water | Municipal Water |
Parking
| Carport |
Land
| Acreage | No |
| Sewer | Municipal Sewage System |
| Size Irregular | 0.26 |
| Size Total | 0.26 Ac|under 1 Acre |
| Size Total Text | 0.26 Ac|under 1 Acre |
| Zoning Type | Unknown |
Rooms
| Level | Type | Length | Width | Dimensions |
|---|---|---|---|---|
| Basement | 3pc Bathroom | Measurements not available | ||
| Basement | Bedroom | 14'4'' x 11'10'' | ||
| Basement | Bedroom | 15'0'' x 12'9'' | ||
| Basement | Utility Room | 15'5'' x 13'9'' | ||
| Basement | Laundry Room | 5'5'' x 5'2'' | ||
| Main Level | Office | 8'8'' x 9'7'' | ||
| Main Level | 3pc Bathroom | Measurements not available | ||
| Main Level | Bedroom | 10'2'' x 11'4'' | ||
| Main Level | Bedroom | 10'2'' x 7'11'' | ||
| Main Level | Primary Bedroom | 13'8'' x 8'2'' | ||
| Main Level | Dining Room | 9'2'' x 9'9'' | ||
| Main Level | Kitchen | 12'2'' x 9'9'' | ||
| Main Level | Living Room | 18'0'' x 12'2'' |
https://www.realtor.ca/real-estate/28528083/1822-66-avenue-grand-forks-grand-forks
Contact Us
Contact us for more information
