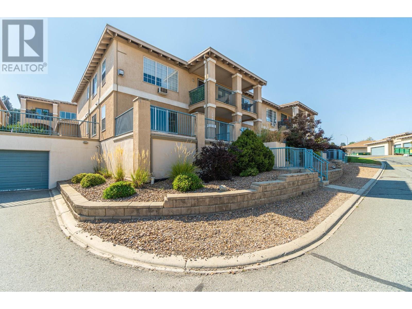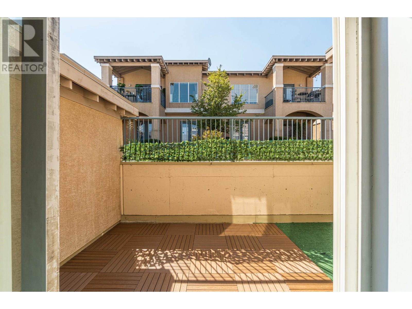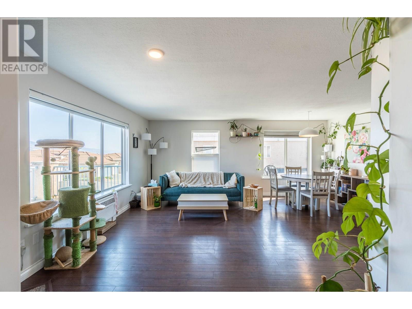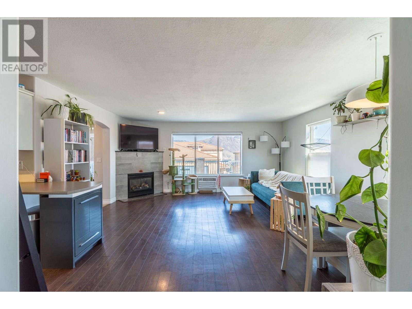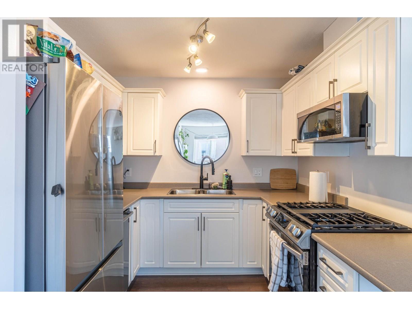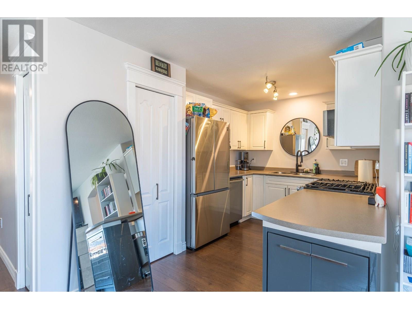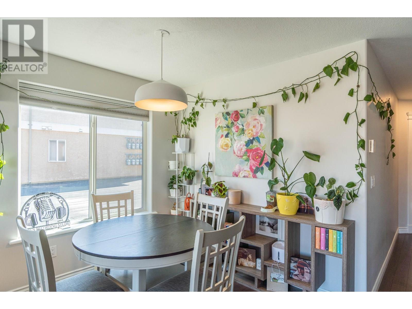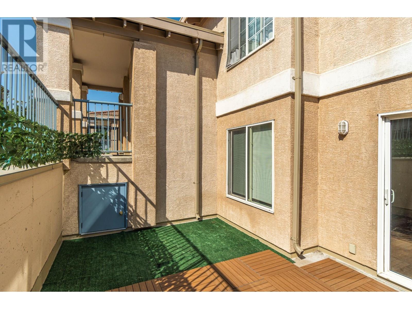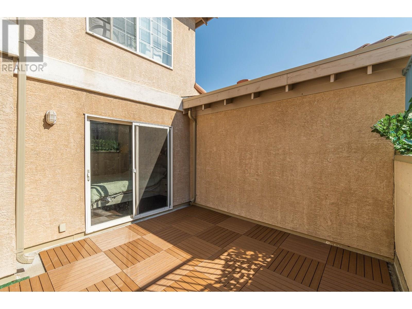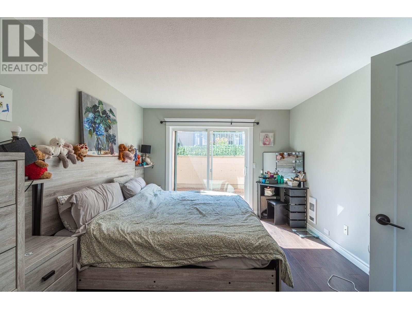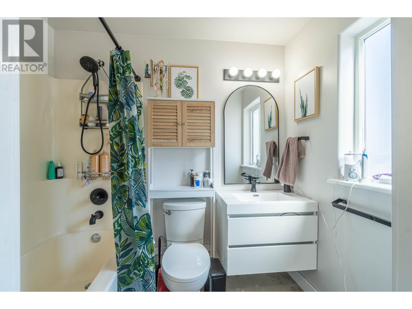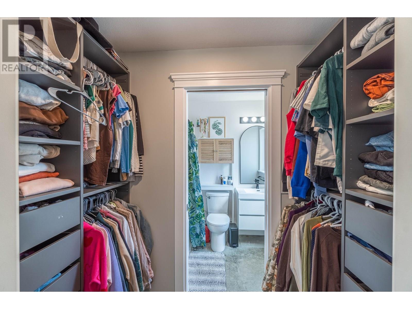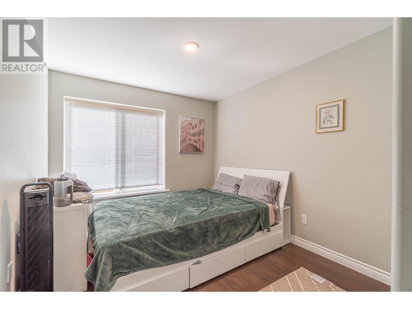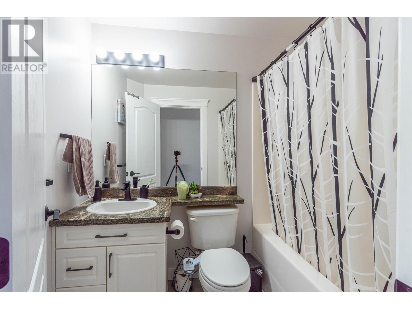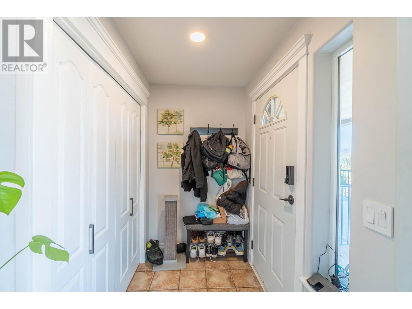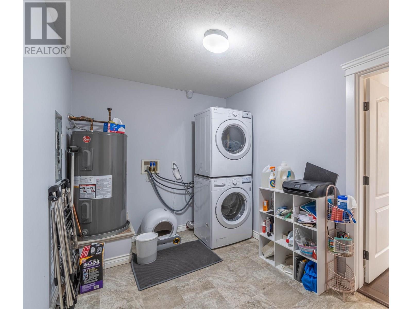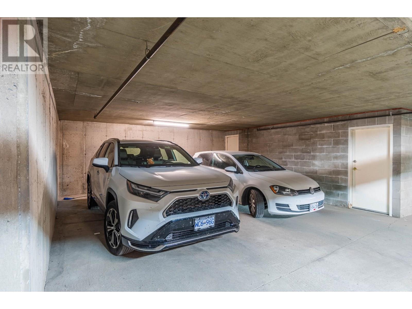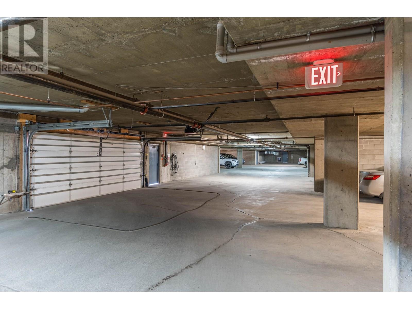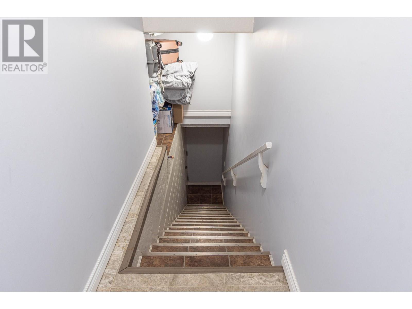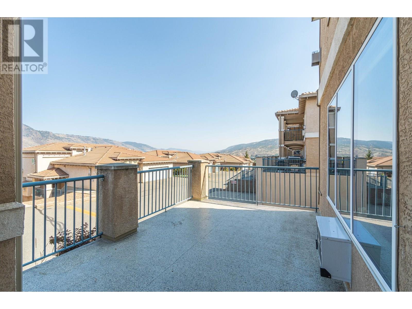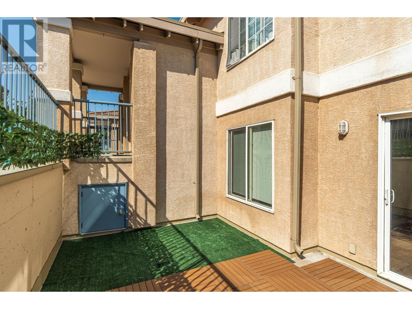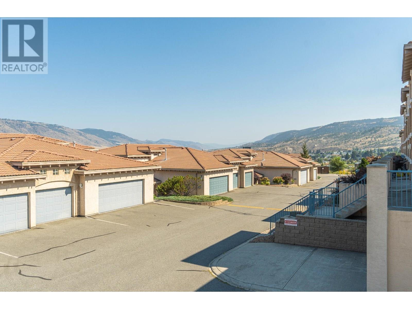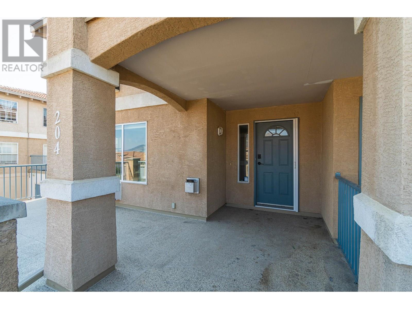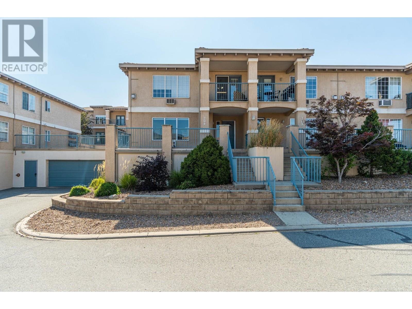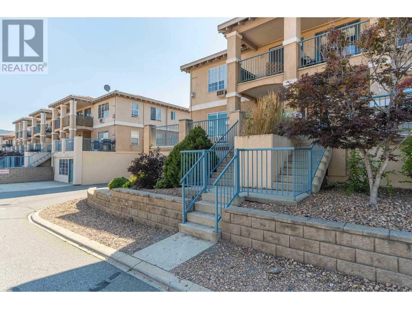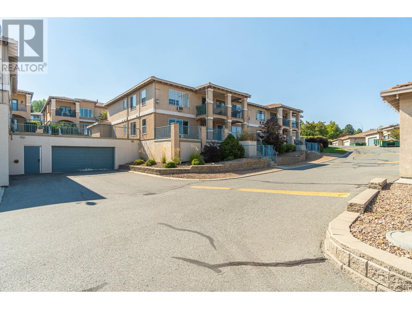875 Sahali Terrace Unit# 204 Kamloops, British Columbia V2C 6W8
$484,900Maintenance, Insurance, Ground Maintenance, Property Management
$421.80 Monthly
Maintenance, Insurance, Ground Maintenance, Property Management
$421.80 MonthlyTerra Vista – Sahali Living at Its Best! Welcome to Terra Vista, where convenience is right outside your door. Located in sought-after Sahali, this 2-bedroom, 2-bathroom home is perfect for the working buyer—just minutes from schools, the hospital, and the downtown core. Enjoy a spacious open-concept layout with updated interior features and a neutral décor that suits any style. Step outside to your private patio and deck space, perfect for outdoor relaxation and entertaining—all while enjoying a low-maintenance lifestyle. Direct walk-up access from the garage into your unit adds everyday convenience. Tenant-occupied—preferred notice required for viewings. Priced to sell—don’t miss this one! Call today to book your showing.All meas. apron to be verified by the Buyer (id:60329)
Property Details
| MLS® Number | 10352652 |
| Property Type | Single Family |
| Neigbourhood | Sahali |
| Community Name | Terra Vista |
| Amenities Near By | Recreation, Shopping |
| Parking Space Total | 2 |
Building
| Bathroom Total | 2 |
| Bedrooms Total | 2 |
| Appliances | Range, Refrigerator, Dishwasher, Microwave, Washer & Dryer |
| Architectural Style | Ranch |
| Constructed Date | 2002 |
| Construction Style Attachment | Attached |
| Cooling Type | Wall Unit |
| Exterior Finish | Stucco |
| Fireplace Fuel | Gas |
| Fireplace Present | Yes |
| Fireplace Type | Unknown |
| Flooring Type | Mixed Flooring |
| Heating Fuel | Electric |
| Heating Type | Baseboard Heaters, See Remarks |
| Roof Material | Tile |
| Roof Style | Unknown |
| Stories Total | 1 |
| Size Interior | 1,135 Ft2 |
| Type | Row / Townhouse |
| Utility Water | Municipal Water |
Parking
| Underground |
Land
| Acreage | No |
| Land Amenities | Recreation, Shopping |
| Landscape Features | Landscaped |
| Sewer | Municipal Sewage System |
| Size Total Text | Under 1 Acre |
| Zoning Type | Unknown |
Rooms
| Level | Type | Length | Width | Dimensions |
|---|---|---|---|---|
| Main Level | Laundry Room | 7'0'' x 11'0'' | ||
| Main Level | Foyer | 7'0'' x 4'0'' | ||
| Main Level | Bedroom | 9'0'' x 12'0'' | ||
| Main Level | Primary Bedroom | 11'0'' x 13'0'' | ||
| Main Level | Dining Room | 11'0'' x 8'0'' | ||
| Main Level | Kitchen | 11'0'' x 7'0'' | ||
| Main Level | Living Room | 11'0'' x 17'0'' | ||
| Main Level | 4pc Ensuite Bath | Measurements not available | ||
| Main Level | 4pc Bathroom | Measurements not available |
https://www.realtor.ca/real-estate/28527895/875-sahali-terrace-unit-204-kamloops-sahali
Contact Us
Contact us for more information
