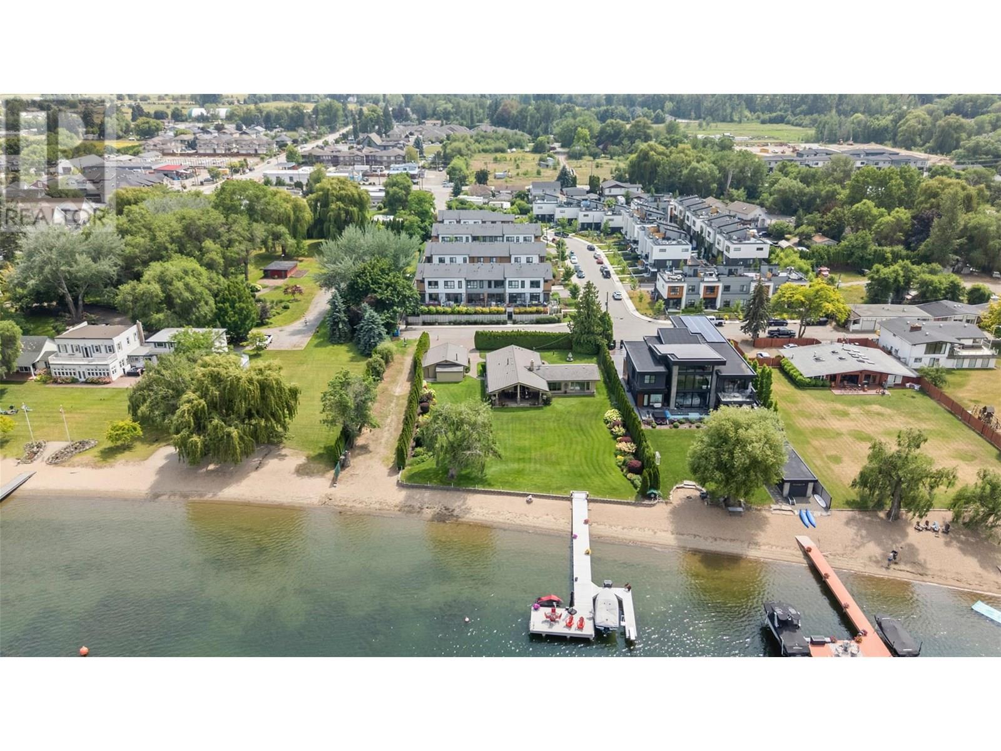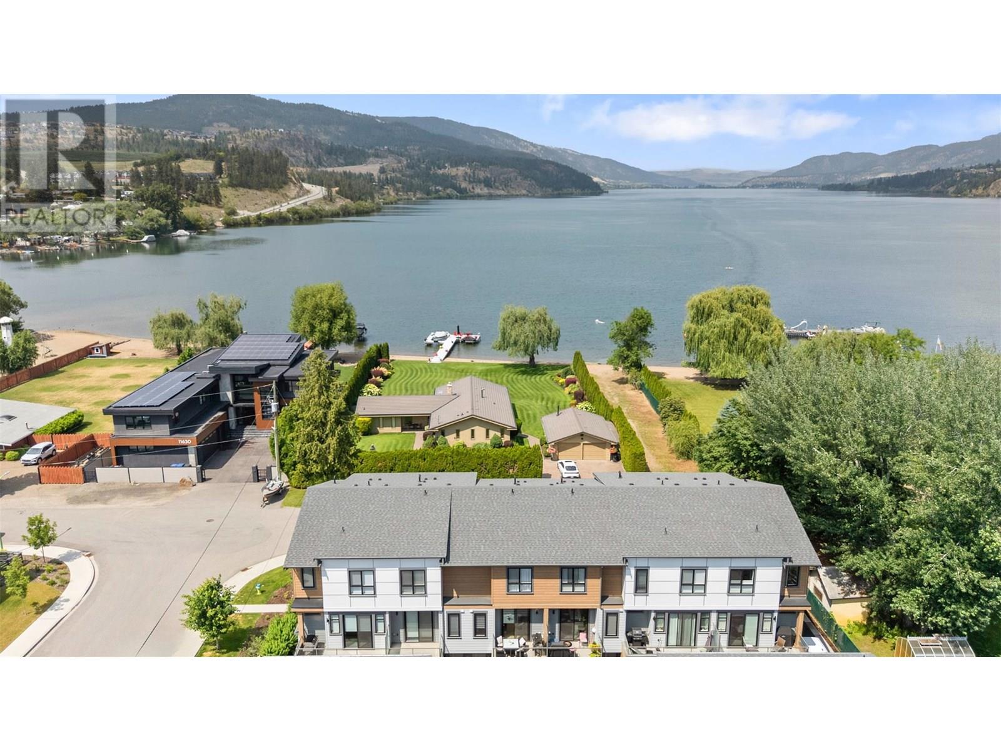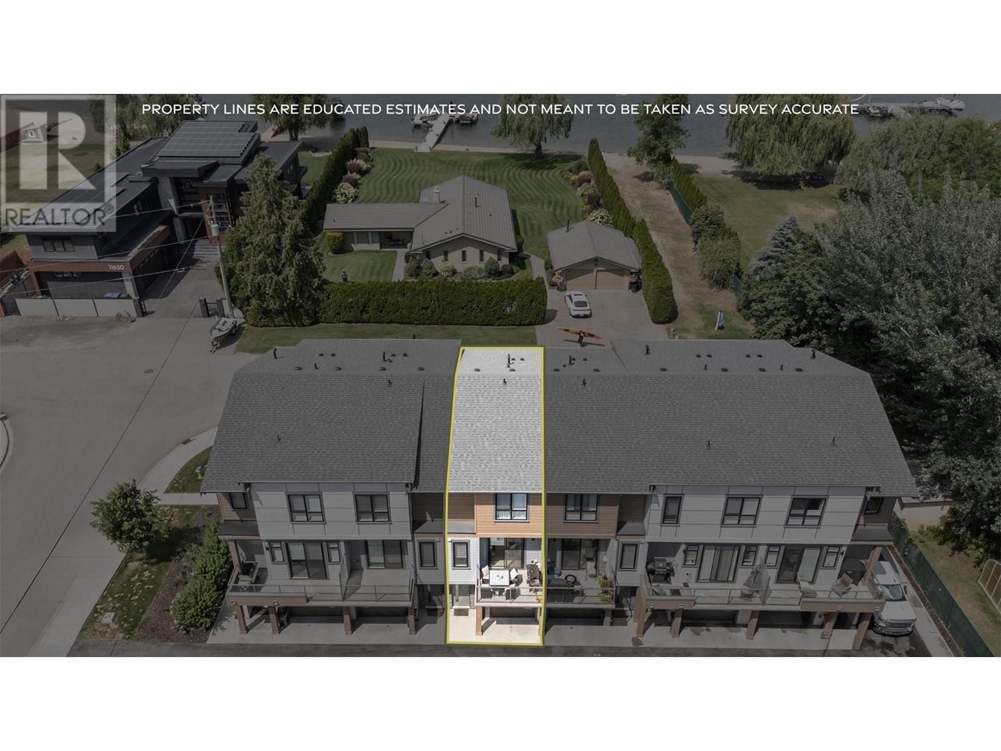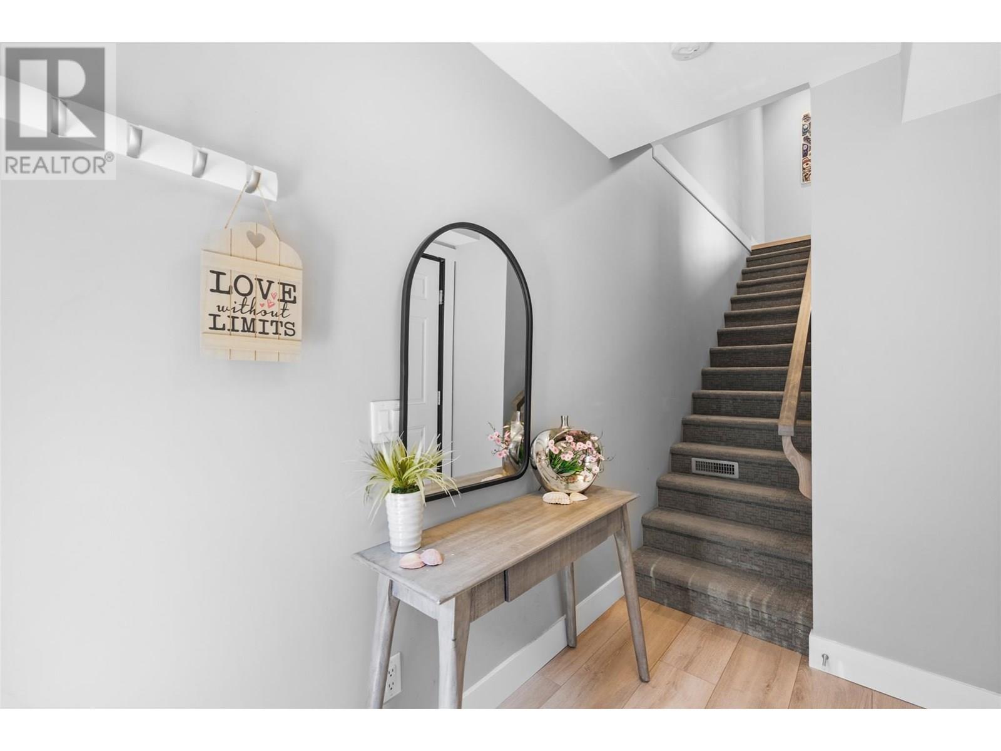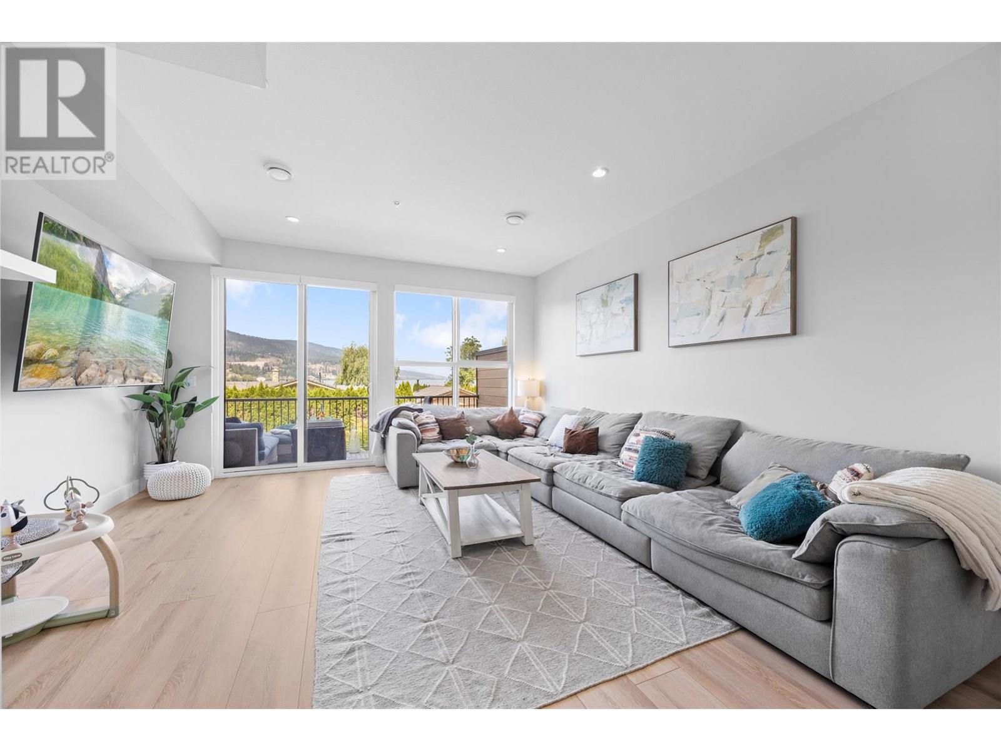2 Bedroom
3 Bathroom
1,399 ft2
Split Level Entry
Central Air Conditioning
Forced Air, See Remarks
Underground Sprinkler
$674,900Maintenance,
$341.87 Monthly
Live the Okanagan Dream – A Lakeview Townhome Steps from the Beach. Welcome to your next high-value Okanagan living, adventure and investment! Nestled just steps from the sparkling sandy shores of Wood Lake, this one-of-a-kind 2-bedroom, 3-bathroom townhome offers nearly 1,400 sq.ft. of thoughtfully designed living space in a serene and private community with jaw-dropping lake views. Are you looking for a low-maintenance, lock-and-leave lifestyle, with the peace of mind of a newer-built home and all the amenities at your fingertips? Wake up each morning to the beauty of the lake—a stone’s throw away—and soak in the peaceful surroundings that define Okanagan living. You will love this bird watcher's paradise! Whether you’re a young professional, a couple starting out, a retiree seeking tranquillity, or an investor looking for a smart opportunity, this home ticks all the boxes. The spacious, oversized tandem garage easily accommodates your vehicles, water toys & more. Like to entertain? There’s plenty of parking on a quiet, dead-end street steps from the lake. Enjoy quick access to local wineries, top-rated schools, shopping, and all the everyday amenities, a university bus stop at the end of the block and the bonus of easy access to the airport just 10 minutes away. With short-term rentals and pets allowed, this townhome offers unmatched flexibility and value. Upgrades include: newer wide plan flooring, epoxy garage flooring, fresh paint on the main level, zebra blinds. (id:60329)
Property Details
|
MLS® Number
|
10353842 |
|
Property Type
|
Single Family |
|
Neigbourhood
|
Lake Country East / Oyama |
|
Community Name
|
Sandon Place |
|
Community Features
|
Pets Allowed |
|
Features
|
Central Island, Two Balconies |
|
Parking Space Total
|
2 |
|
View Type
|
Lake View, Mountain View, View Of Water, View (panoramic) |
Building
|
Bathroom Total
|
3 |
|
Bedrooms Total
|
2 |
|
Appliances
|
Refrigerator, Dishwasher, Range - Electric, Microwave |
|
Architectural Style
|
Split Level Entry |
|
Constructed Date
|
2020 |
|
Construction Style Attachment
|
Attached |
|
Construction Style Split Level
|
Other |
|
Cooling Type
|
Central Air Conditioning |
|
Exterior Finish
|
Other |
|
Fire Protection
|
Smoke Detector Only |
|
Flooring Type
|
Carpeted, Laminate |
|
Half Bath Total
|
1 |
|
Heating Type
|
Forced Air, See Remarks |
|
Roof Material
|
Asphalt Shingle |
|
Roof Style
|
Unknown |
|
Stories Total
|
3 |
|
Size Interior
|
1,399 Ft2 |
|
Type
|
Row / Townhouse |
|
Utility Water
|
Municipal Water |
Parking
Land
|
Acreage
|
No |
|
Landscape Features
|
Underground Sprinkler |
|
Sewer
|
Municipal Sewage System |
|
Size Total Text
|
Under 1 Acre |
|
Zoning Type
|
Unknown |
Rooms
| Level |
Type |
Length |
Width |
Dimensions |
|
Second Level |
Bedroom |
|
|
12'10'' x 11'3'' |
|
Second Level |
Primary Bedroom |
|
|
10'3'' x 12'0'' |
|
Second Level |
4pc Bathroom |
|
|
3' x 5'0'' |
|
Second Level |
4pc Ensuite Bath |
|
|
8'3'' x 9'4'' |
|
Main Level |
Partial Bathroom |
|
|
4'7'' x 7'4'' |
|
Main Level |
Kitchen |
|
|
12'0'' x 11'4'' |
|
Main Level |
Dining Room |
|
|
11'9'' x 9'1'' |
|
Main Level |
Living Room |
|
|
15'1'' x 16'3'' |
https://www.realtor.ca/real-estate/28527498/11581-rogers-road-unit-104-lake-country-lake-country-east-oyama
