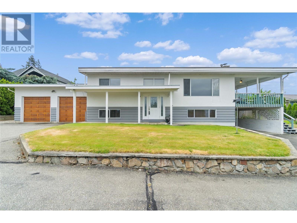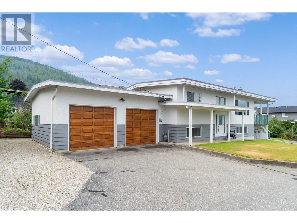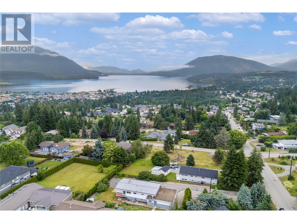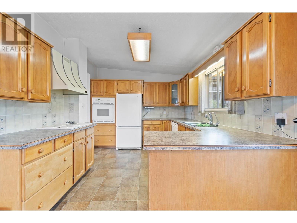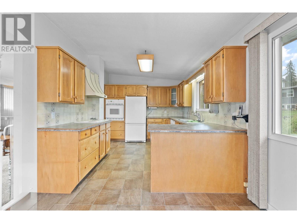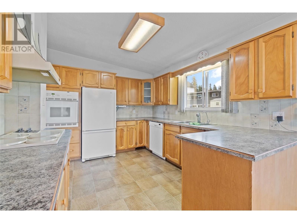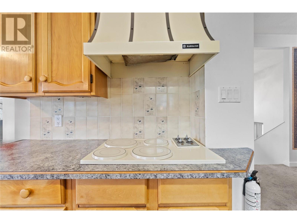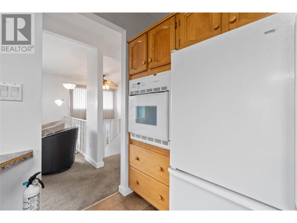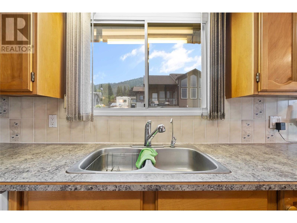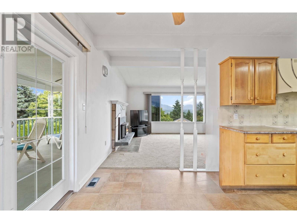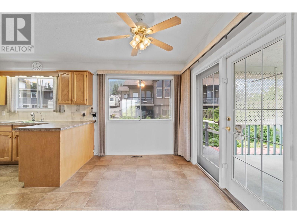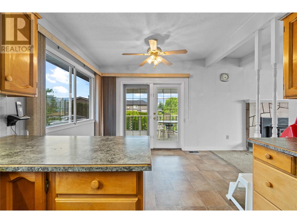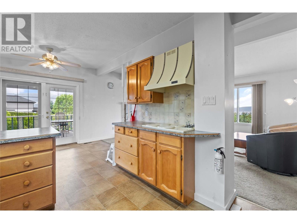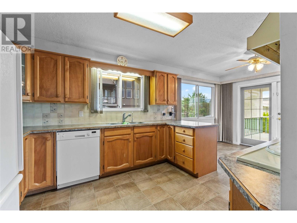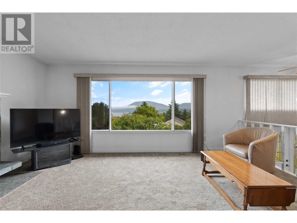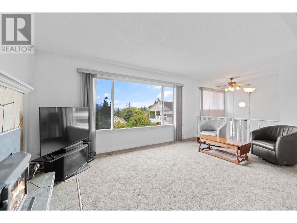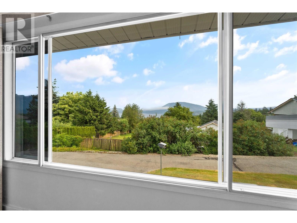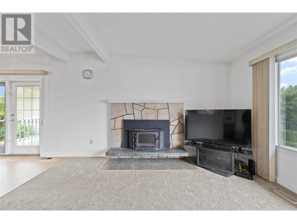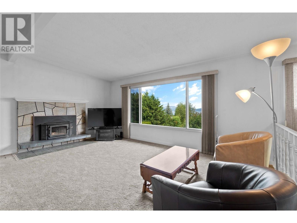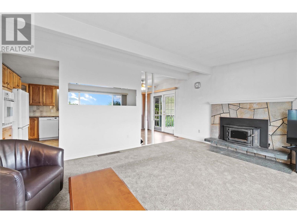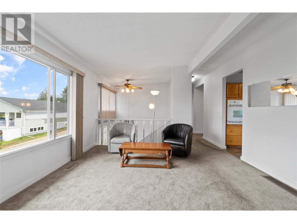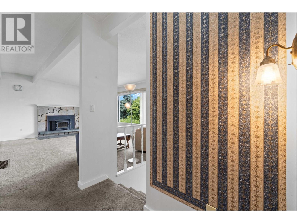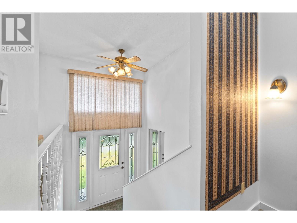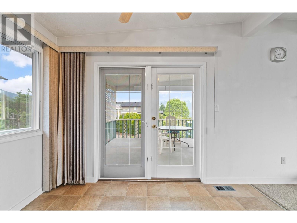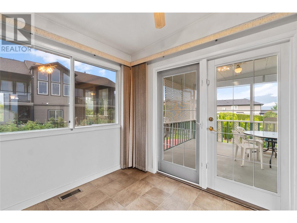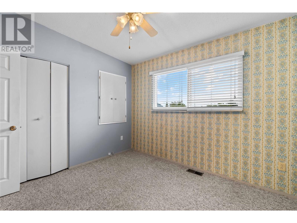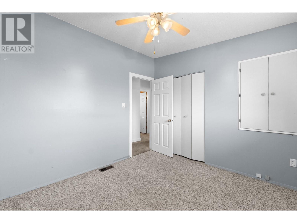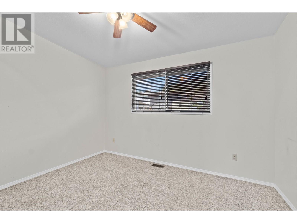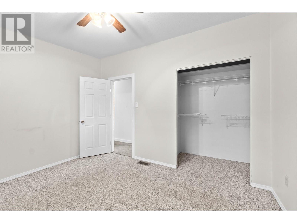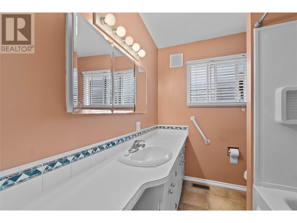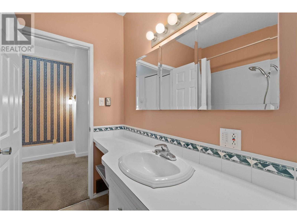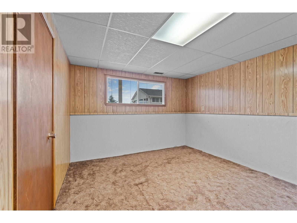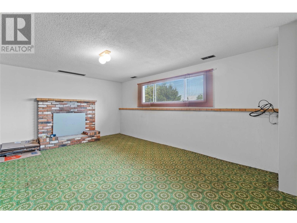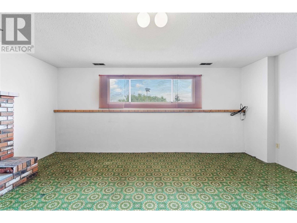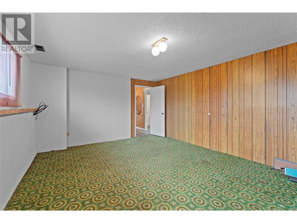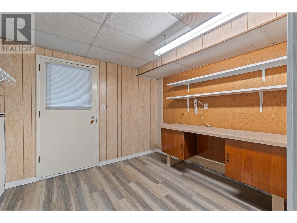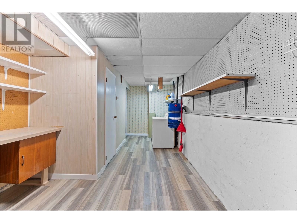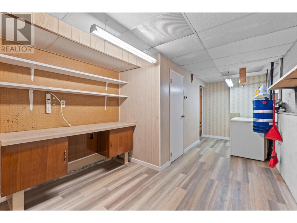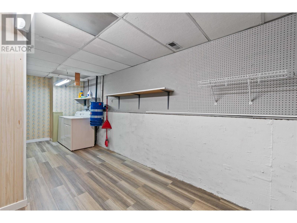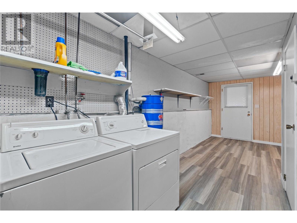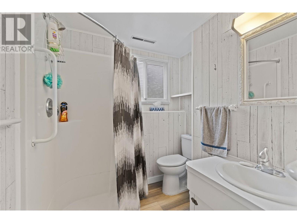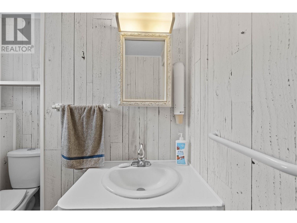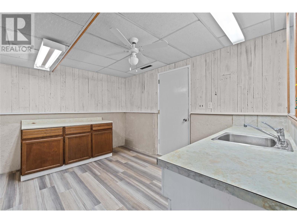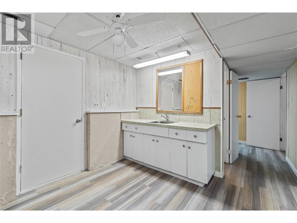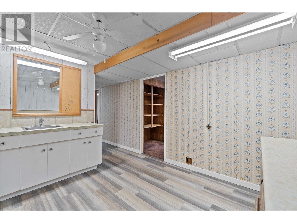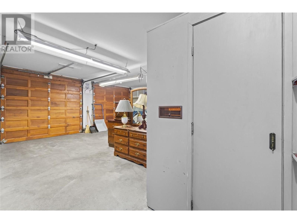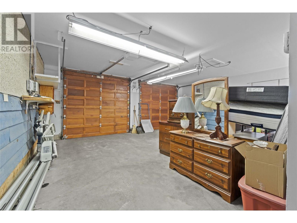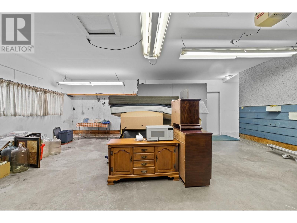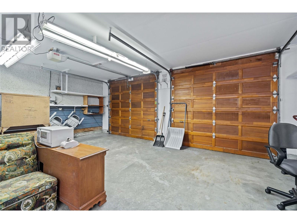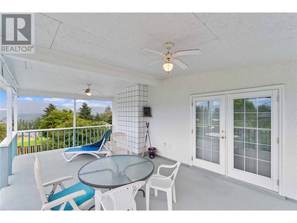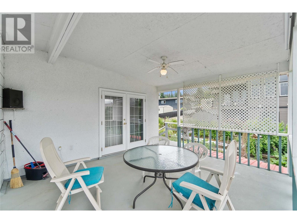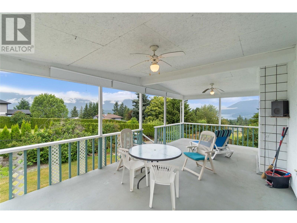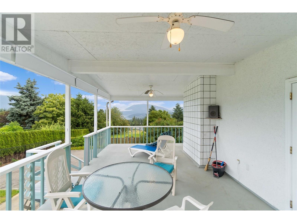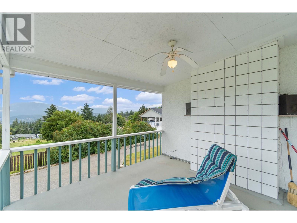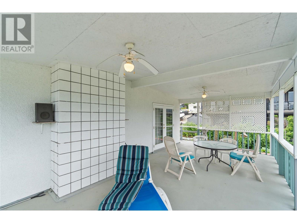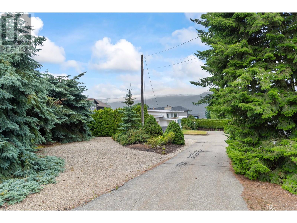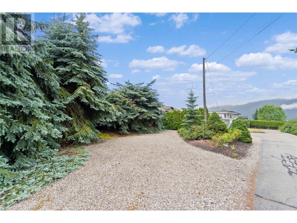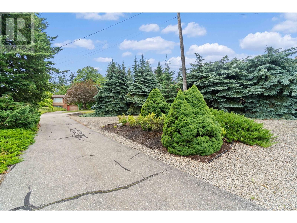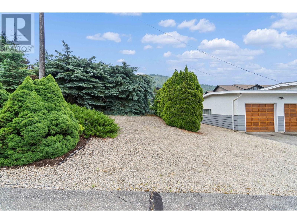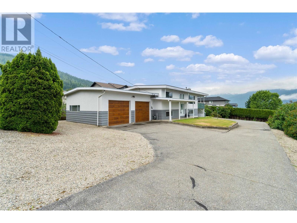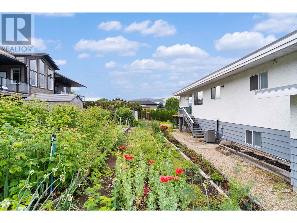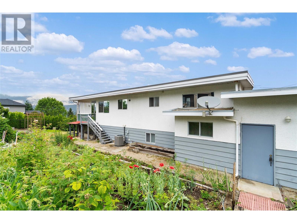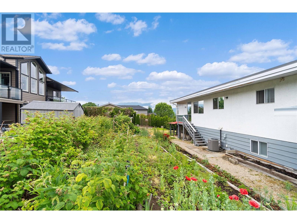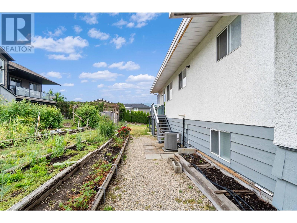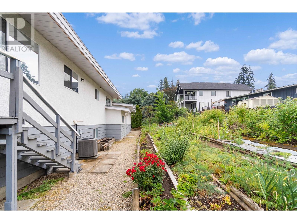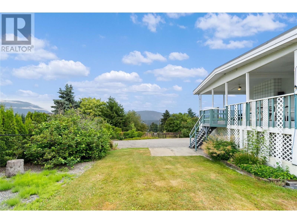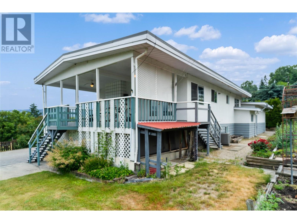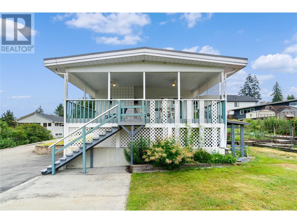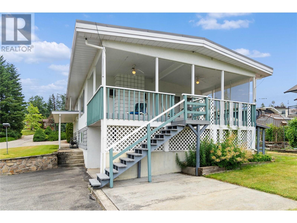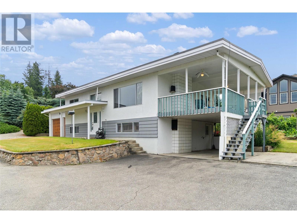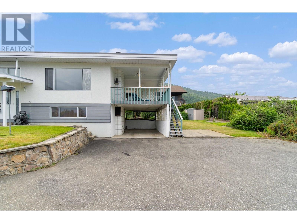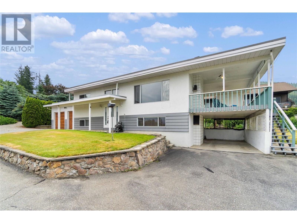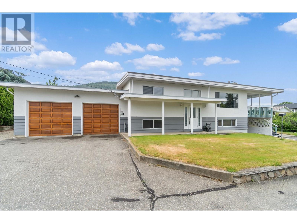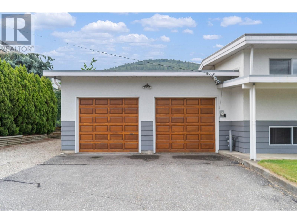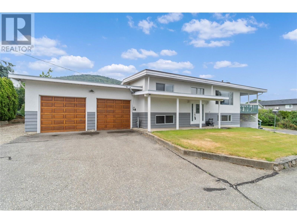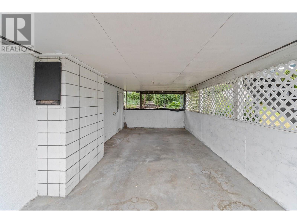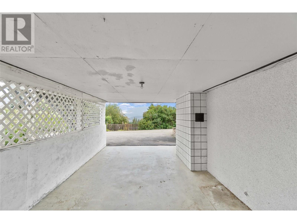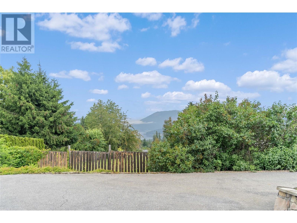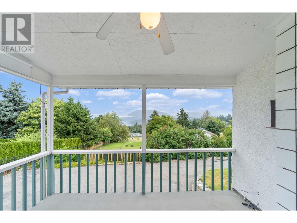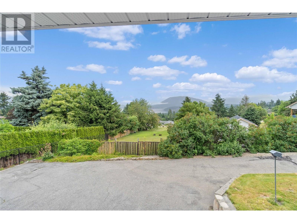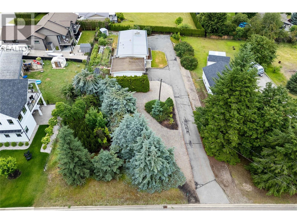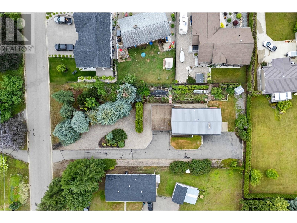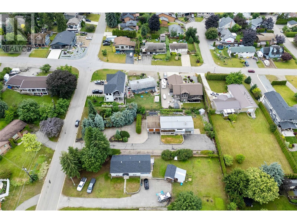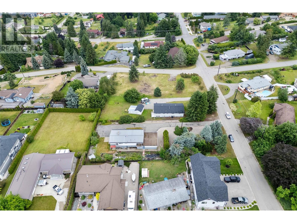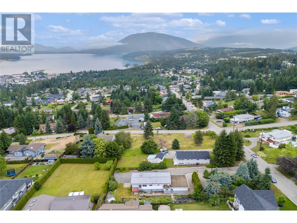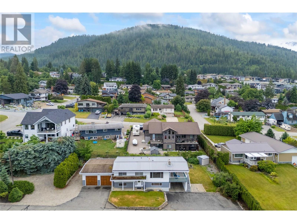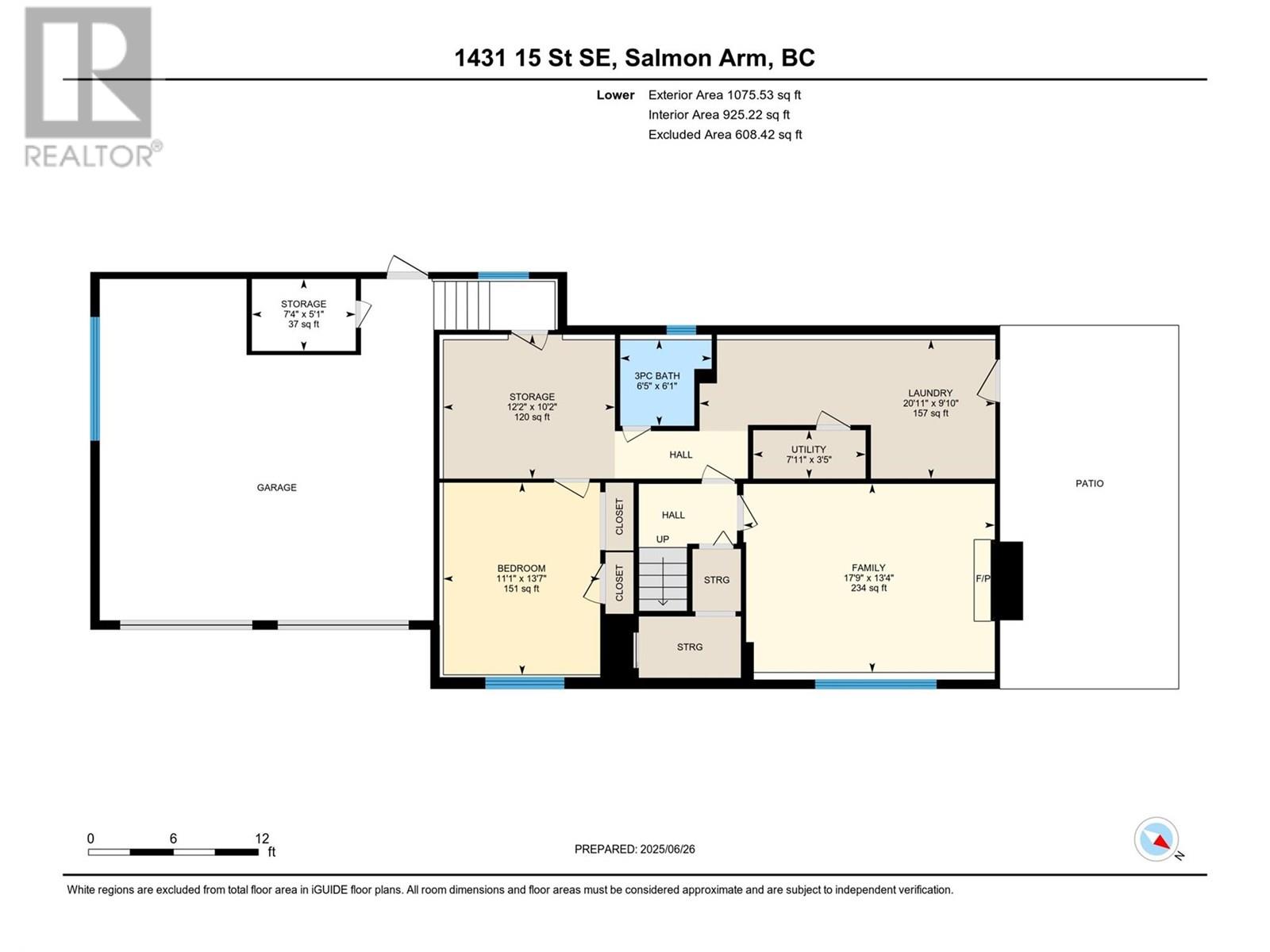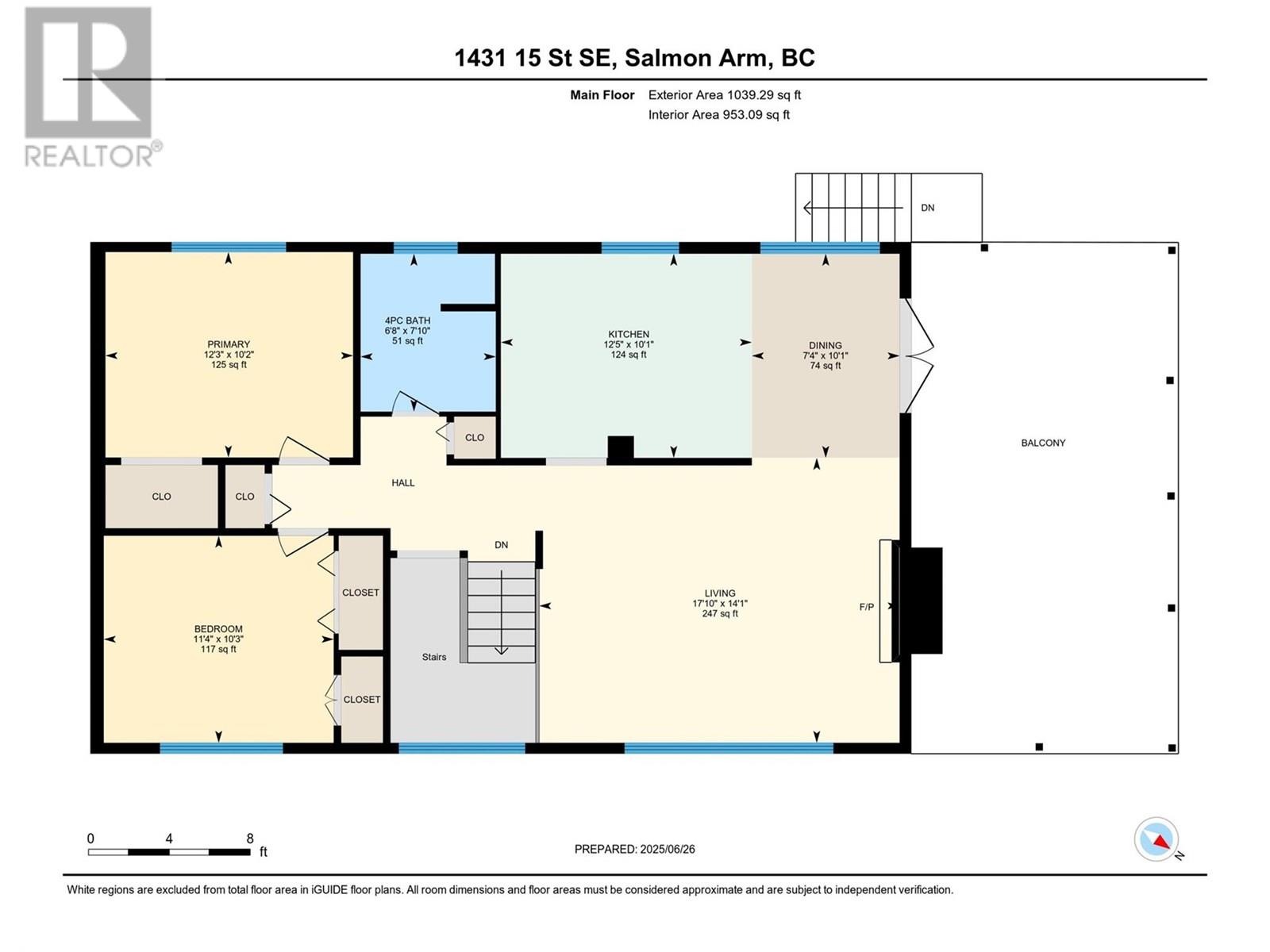3 Bedroom
2 Bathroom
2,000 ft2
Central Air Conditioning
Forced Air, See Remarks
Landscaped
$749,000
This lakeview property offers an exceptional combination of space, potential, and location. Set on a flat, usable 0.5-acre lot with mature gardens and plenty of parking, it’s an ideal spot for those looking to settle in a desirable neighborhood or invest in future options—including the possibility of future subdivision (buyer to verify). The 3-bedroom, 2-bathroom home features a functional floor plan with a spacious kitchen, dining room, and large living area—perfect for family life and entertaining. The home is well cared for and offers a fantastic canvas for modern updates and personal touches. A wood stove and fireplace add character and charm; while currently decorative only, they present an opportunity for restoration and added comfort. Step outside to a large deck overlooking the peaceful yard—ideal for relaxing, gardening, or hosting. Additional features include an oversized double garage, carport, garden shed, flat driveway, and ample space for RV parking, complete with a sani dump hook-up. Located just minutes from schools, trails, recreation, and amenities, this property combines everyday convenience with long-term potential. (id:60329)
Property Details
|
MLS® Number
|
10353355 |
|
Property Type
|
Single Family |
|
Neigbourhood
|
SE Salmon Arm |
|
Amenities Near By
|
Golf Nearby, Park, Recreation, Schools, Shopping |
|
Parking Space Total
|
2 |
|
View Type
|
City View, Lake View, Mountain View, View Of Water, View (panoramic) |
Building
|
Bathroom Total
|
2 |
|
Bedrooms Total
|
3 |
|
Basement Type
|
Full |
|
Constructed Date
|
1973 |
|
Construction Style Attachment
|
Detached |
|
Cooling Type
|
Central Air Conditioning |
|
Heating Type
|
Forced Air, See Remarks |
|
Stories Total
|
2 |
|
Size Interior
|
2,000 Ft2 |
|
Type
|
House |
|
Utility Water
|
Municipal Water |
Parking
|
Carport
|
|
|
Attached Garage
|
2 |
Land
|
Access Type
|
Easy Access |
|
Acreage
|
No |
|
Land Amenities
|
Golf Nearby, Park, Recreation, Schools, Shopping |
|
Landscape Features
|
Landscaped |
|
Sewer
|
Municipal Sewage System |
|
Size Irregular
|
0.5 |
|
Size Total
|
0.5 Ac|under 1 Acre |
|
Size Total Text
|
0.5 Ac|under 1 Acre |
|
Zoning Type
|
Unknown |
Rooms
| Level |
Type |
Length |
Width |
Dimensions |
|
Lower Level |
Full Bathroom |
|
|
6'5'' x 6'1'' |
|
Lower Level |
Laundry Room |
|
|
20'11'' x 9'10'' |
|
Lower Level |
Family Room |
|
|
17'9'' x 13'4'' |
|
Lower Level |
Bedroom |
|
|
11'1'' x 13'7'' |
|
Main Level |
Bedroom |
|
|
11'4'' x 10'3'' |
|
Main Level |
Full Bathroom |
|
|
Measurements not available |
|
Main Level |
Primary Bedroom |
|
|
12'3'' x 10'2'' |
|
Main Level |
Dining Room |
|
|
7'4'' x 10'1'' |
|
Main Level |
Living Room |
|
|
17'10'' x 14'1'' |
|
Main Level |
Kitchen |
|
|
12'5'' x 10'1'' |
https://www.realtor.ca/real-estate/28527111/1431-15-street-se-salmon-arm-se-salmon-arm
