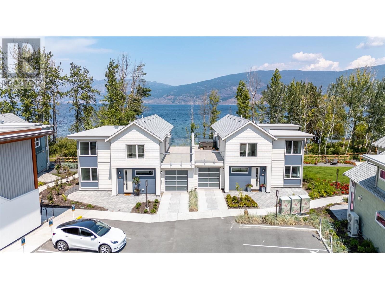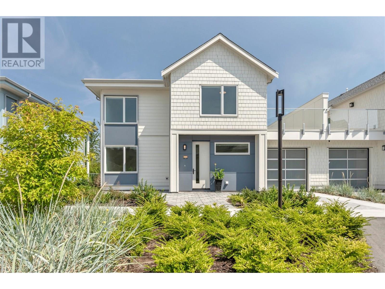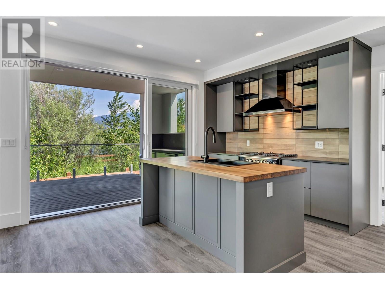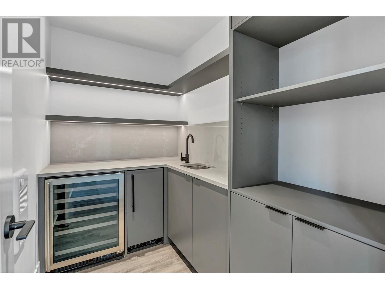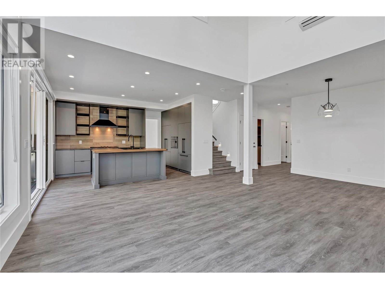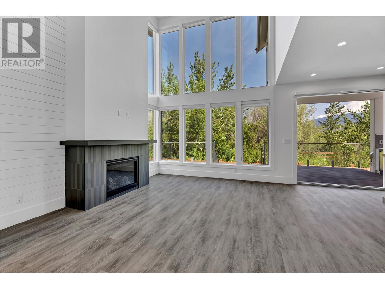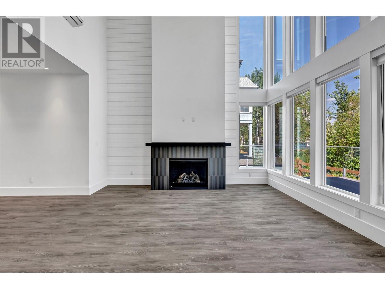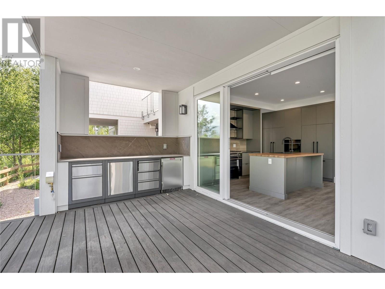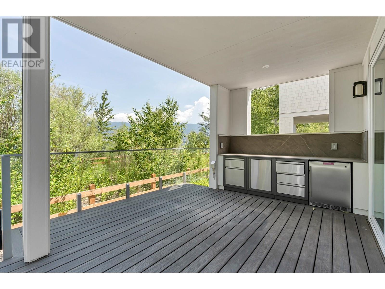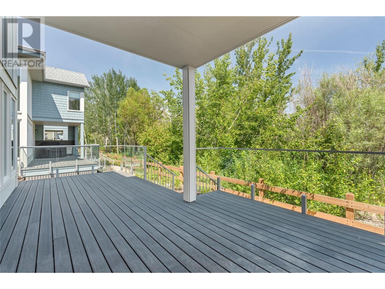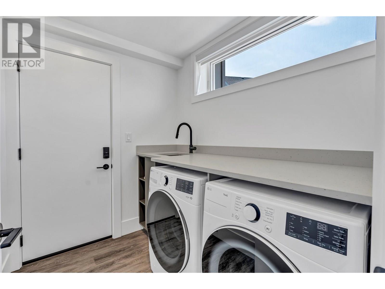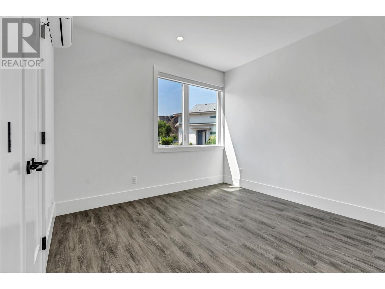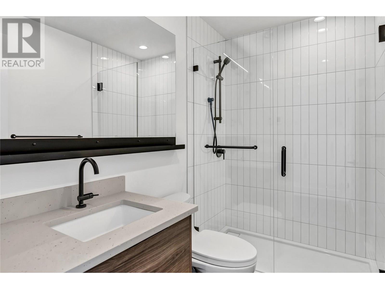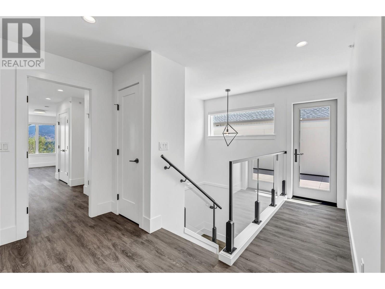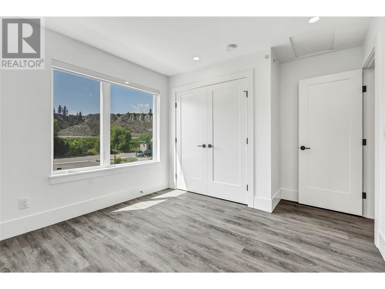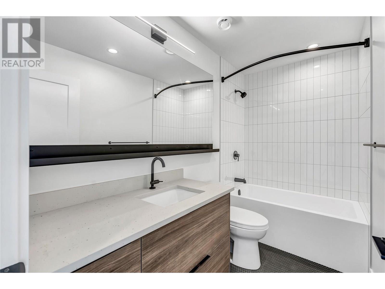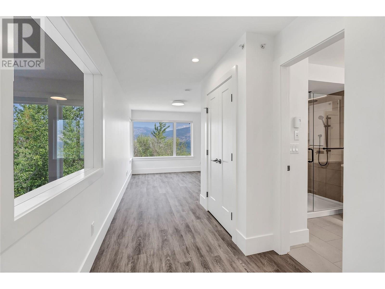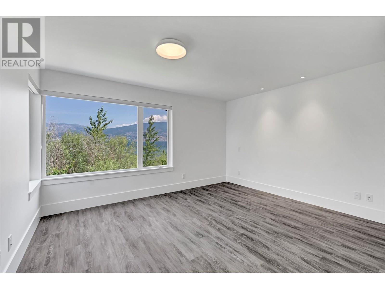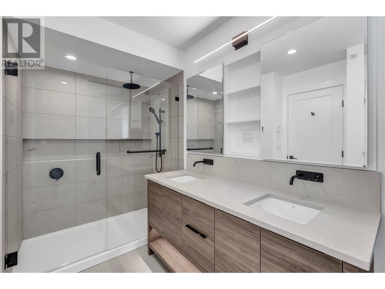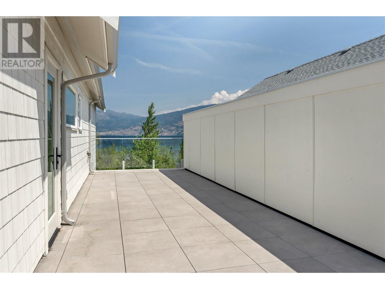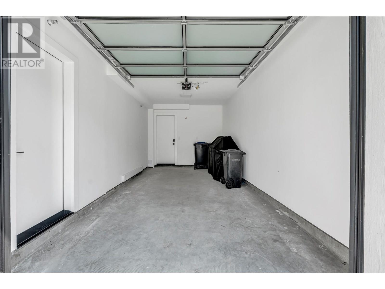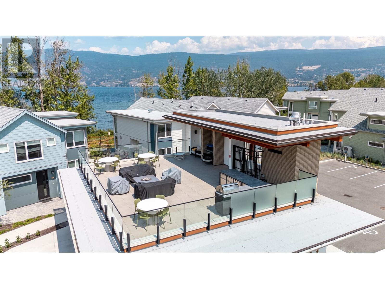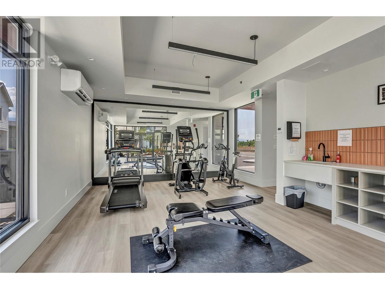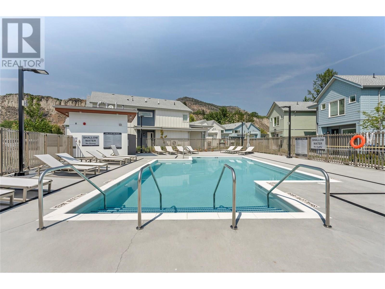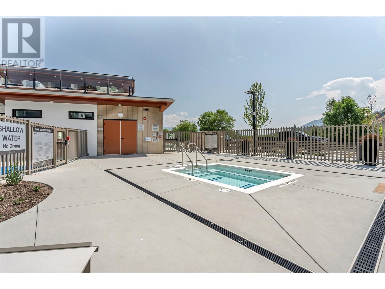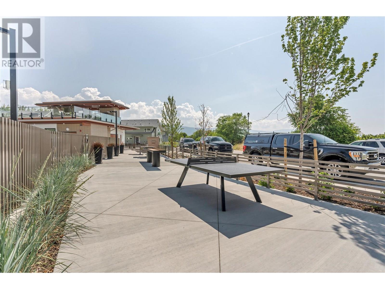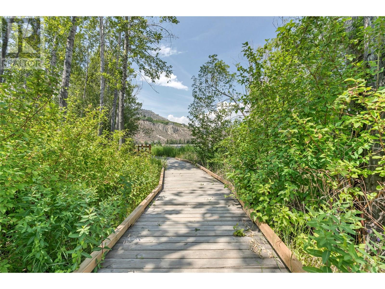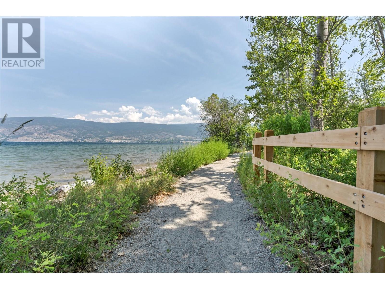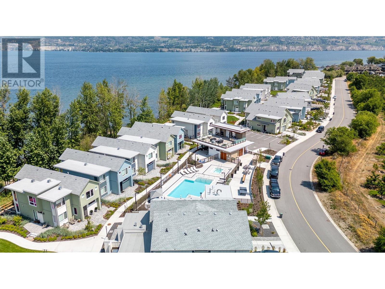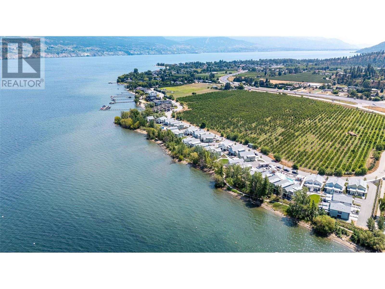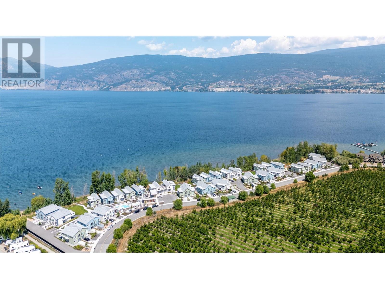3080 Landry Crescent Summerland, British Columbia V0H 1Z9
$2,099,000Maintenance, Insurance, Ground Maintenance, Property Management, Other, See Remarks, Recreation Facilities, Waste Removal
$588.25 Monthly
Maintenance, Insurance, Ground Maintenance, Property Management, Other, See Remarks, Recreation Facilities, Waste Removal
$588.25 MonthlyYOUR SUMMER OASIS AWAITS! Discover the ultimate lakefront escape at Lakehouse at Summerland, where only 45 exclusive residences claim Okanagan Lake's most coveted waterfront in prestigious Trout Creek. This breathtaking three-bedroom, three-bathroom sanctuary transforms summer living with floor-to-ceiling windows flooding spaces with golden lake light and stunning water views from every angle. Wake up to shimmering lake reflections, dive into crystal-clear waters steps from your door, and host unforgettable summer soirées with your gourmet outdoor kitchen overlooking the lake. Premium finishes including rich wooden countertops, top-tier stainless appliances, and European custom cabinetry create the perfect backdrop for your summer memories. Spend lazy afternoons by the exclusive pool, sunset cocktails at the wet bar, or lakeside BBQs on the expansive deck. World-renowned wineries and championship golf await minutes away, while Penticton's summer festivals and dining scene beckons nearby. This isn't just luxury living—it's your front-row seat to Okanagan summer magic, where every day brings endless water adventures, spectacular sunsets, and the lifestyle you've always dreamed of. New Home Warranty! Price + GST. (id:60329)
Property Details
| MLS® Number | 10353817 |
| Property Type | Single Family |
| Neigbourhood | Trout Creek |
| Community Name | Lakehouse Summerland |
| Amenities Near By | Park, Recreation, Schools |
| Community Features | Family Oriented, Recreational Facilities |
| Features | Level Lot, Central Island |
| Parking Space Total | 2 |
| Pool Type | Outdoor Pool, Pool |
| View Type | Lake View, Mountain View, View Of Water |
| Water Front Type | Waterfront On Lake |
Building
| Bathroom Total | 3 |
| Bedrooms Total | 4 |
| Amenities | Recreation Centre |
| Appliances | Refrigerator, Dishwasher, Dryer, Range - Gas, Microwave, Hood Fan, Washer, Wine Fridge |
| Architectural Style | Contemporary |
| Constructed Date | 2024 |
| Cooling Type | Heat Pump |
| Fireplace Fuel | Gas |
| Fireplace Present | Yes |
| Fireplace Type | Unknown |
| Heating Type | In Floor Heating, Heat Pump, See Remarks |
| Roof Material | Asphalt Shingle |
| Roof Style | Unknown |
| Stories Total | 2 |
| Size Interior | 2,292 Ft2 |
| Type | Duplex |
| Utility Water | Municipal Water |
Parking
| Attached Garage | 1 |
Land
| Access Type | Easy Access |
| Acreage | No |
| Land Amenities | Park, Recreation, Schools |
| Landscape Features | Landscaped, Level |
| Sewer | Municipal Sewage System |
| Size Total Text | Under 1 Acre |
| Surface Water | Lake |
| Zoning Type | Unknown |
Rooms
| Level | Type | Length | Width | Dimensions |
|---|---|---|---|---|
| Second Level | Other | 12'11'' x 8'1'' | ||
| Second Level | Primary Bedroom | 14'1'' x 25'1'' | ||
| Second Level | Bedroom | 12'4'' x 12'0'' | ||
| Second Level | Bedroom | 13'2'' x 10'6'' | ||
| Second Level | 4pc Ensuite Bath | 6'7'' x 12'8'' | ||
| Second Level | 4pc Bathroom | 9'6'' x 5'0'' | ||
| Main Level | Living Room | 12'11'' x 14'11'' | ||
| Main Level | Laundry Room | 7'7'' x 6'3'' | ||
| Main Level | Kitchen | 14'0'' x 15'0'' | ||
| Main Level | Dining Room | 9'11'' x 8'9'' | ||
| Main Level | Den | 10'4'' x 11'1'' | ||
| Main Level | Bedroom | 12'6'' x 12'1'' | ||
| Main Level | Other | 8'0'' x 5'0'' | ||
| Main Level | 3pc Bathroom | 8'6'' x 5'0'' |
https://www.realtor.ca/real-estate/28522497/3080-landry-crescent-summerland-trout-creek
Contact Us
Contact us for more information
