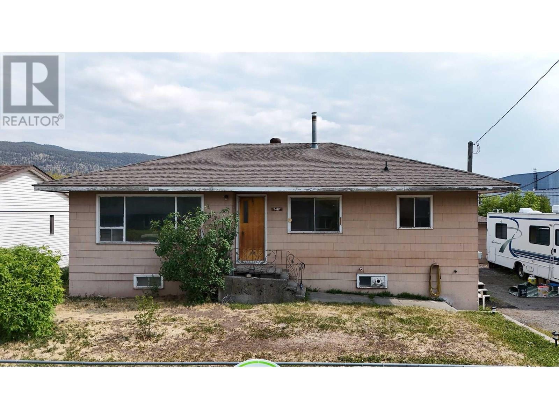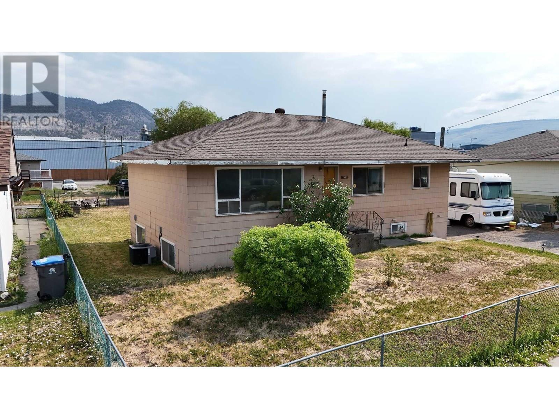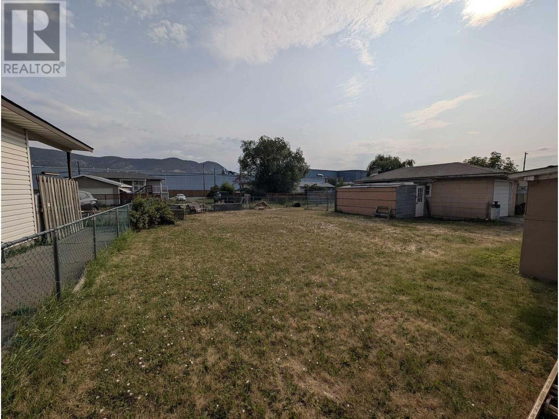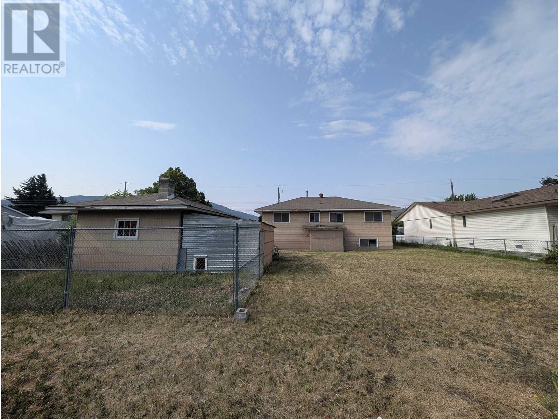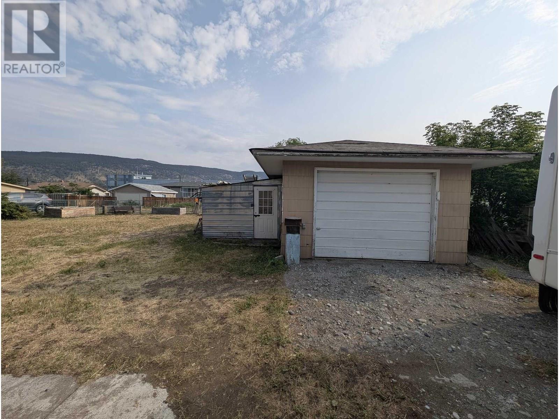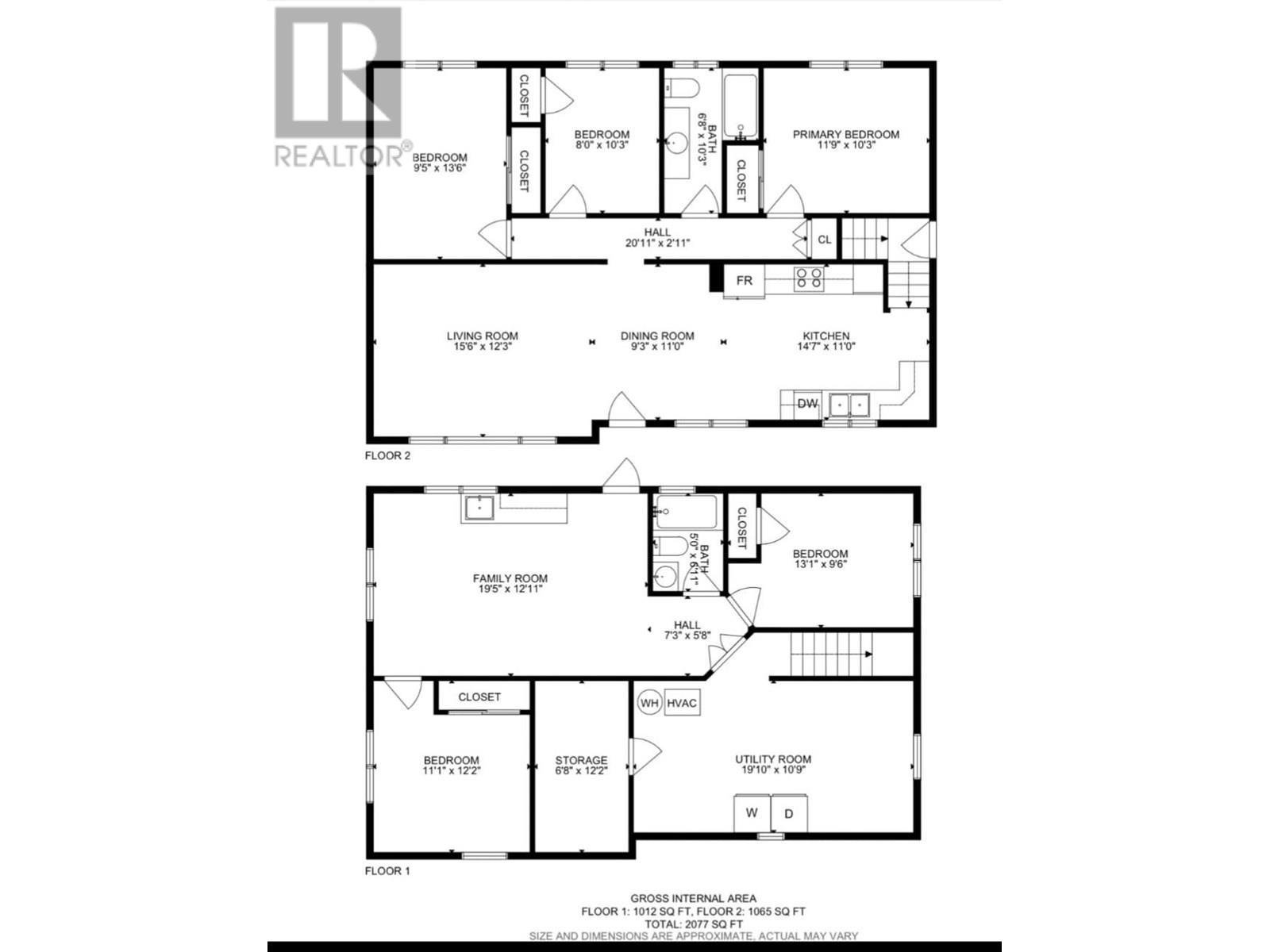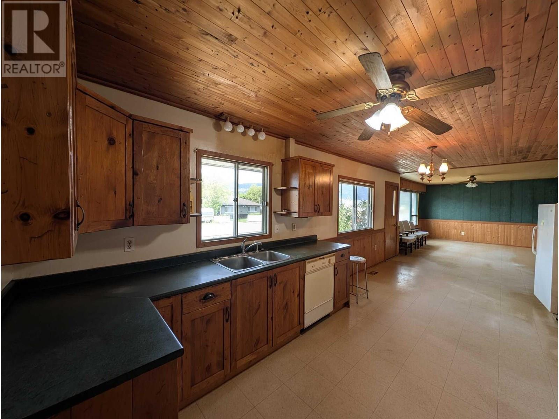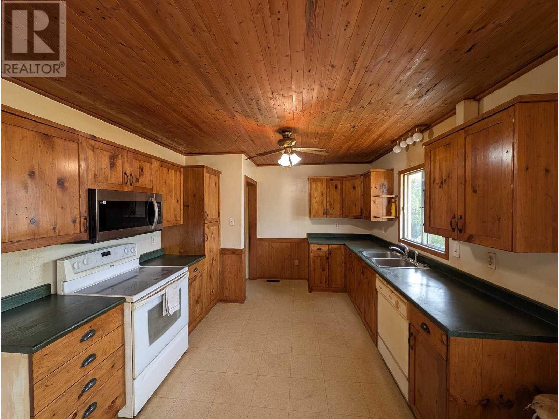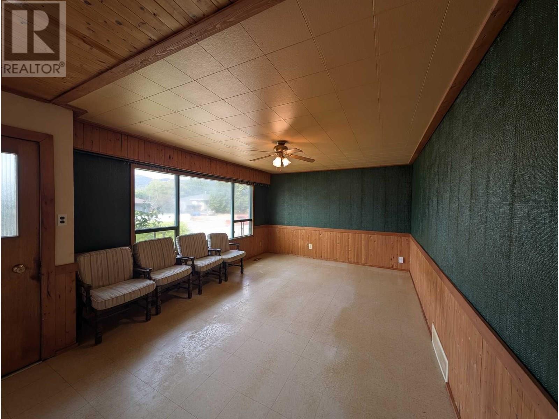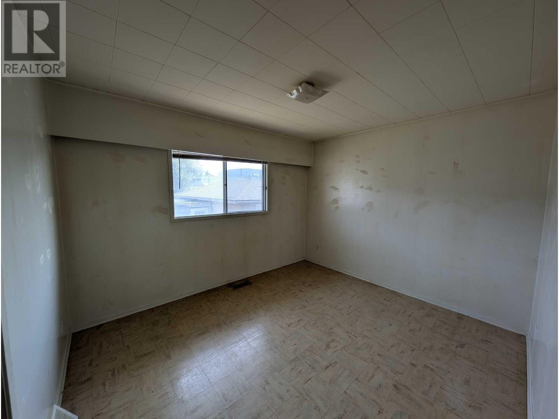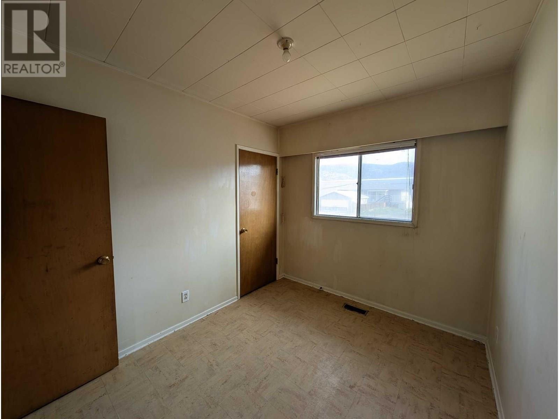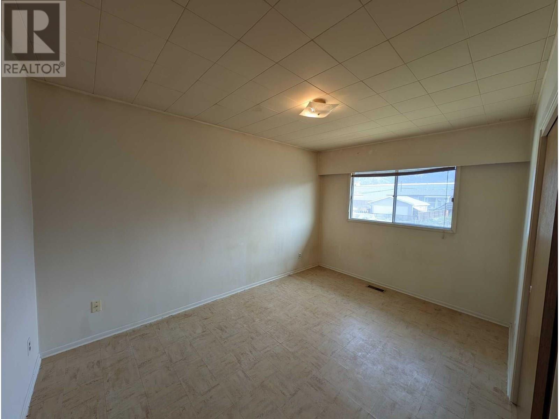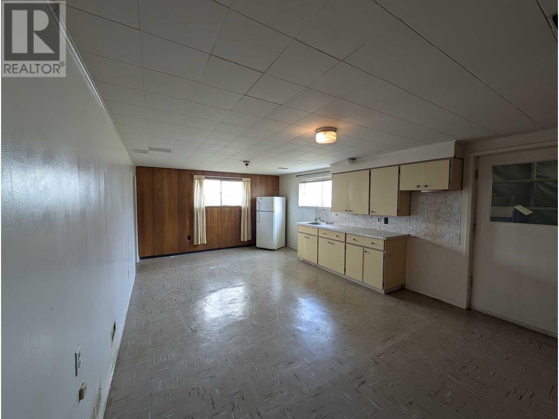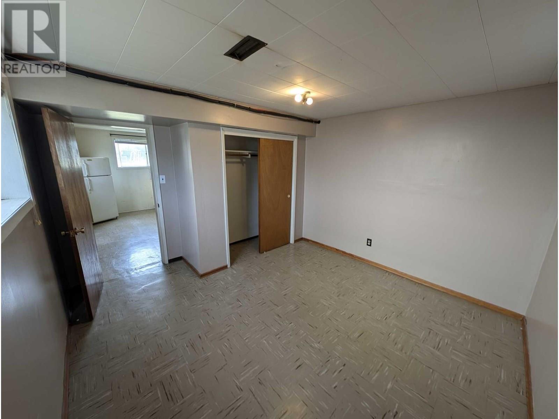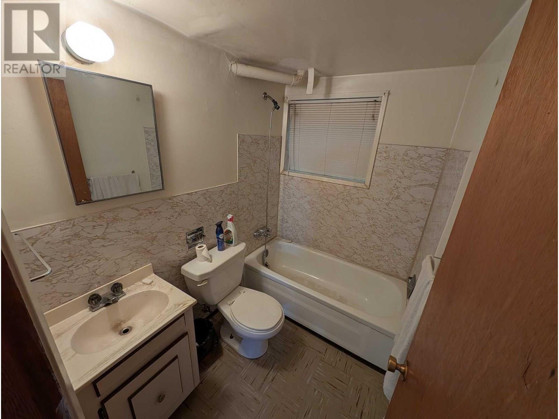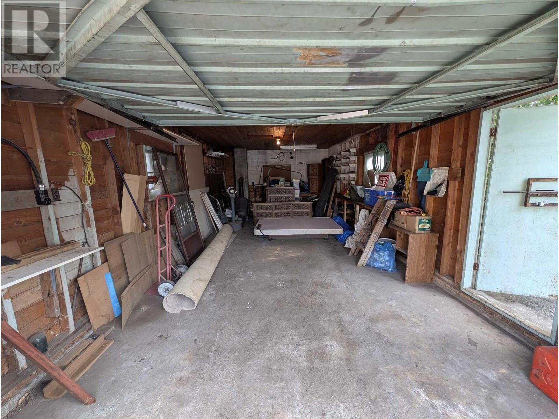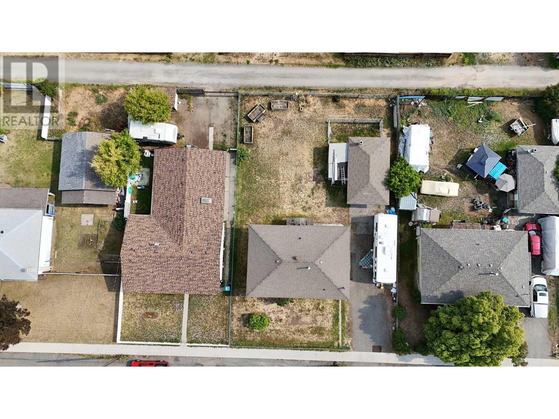5 Bedroom
2 Bathroom
2,077 ft2
Ranch
Central Air Conditioning
Forced Air, See Remarks
$425,000
Visit REALTOR website for additional information. 5-Bedroom Home with Suite potential & Garage - A Fantastic Opportunity for Families or Investors! Welcome to 2437 Coutlee Ave, a versatile 5 bedroom, 2 bathroom home full of potential! Sitting on an oversized lot, this property is ideal for multi-generational living, rental income, or your next value-adding project. The main floor offers 3 bedrooms and a functional layout, while the lower level features a self-contained 2-bedroom suite with its own kitchen, bathroom, and private entrance-perfect for extended family or tenants. Outside, you'll find a 14x26 powered and heated garage with an attached lean-to, alike, (id:60329)
Property Details
|
MLS® Number
|
10353584 |
|
Property Type
|
Single Family |
|
Neigbourhood
|
Merritt |
|
Community Features
|
Pets Allowed |
|
Parking Space Total
|
4 |
Building
|
Bathroom Total
|
2 |
|
Bedrooms Total
|
5 |
|
Appliances
|
Refrigerator, Oven - Electric, Washer & Dryer |
|
Architectural Style
|
Ranch |
|
Constructed Date
|
1964 |
|
Construction Style Attachment
|
Detached |
|
Cooling Type
|
Central Air Conditioning |
|
Exterior Finish
|
Wood |
|
Flooring Type
|
Mixed Flooring |
|
Heating Type
|
Forced Air, See Remarks |
|
Roof Material
|
Vinyl Shingles |
|
Roof Style
|
Unknown |
|
Stories Total
|
2 |
|
Size Interior
|
2,077 Ft2 |
|
Type
|
House |
|
Utility Water
|
Municipal Water |
Parking
Land
|
Acreage
|
No |
|
Sewer
|
Municipal Sewage System |
|
Size Irregular
|
0.2 |
|
Size Total
|
0.2 Ac|under 1 Acre |
|
Size Total Text
|
0.2 Ac|under 1 Acre |
|
Zoning Type
|
Unknown |
Rooms
| Level |
Type |
Length |
Width |
Dimensions |
|
Lower Level |
Laundry Room |
|
|
19'10'' x 10'9'' |
|
Lower Level |
Storage |
|
|
6'8'' x 12'2'' |
|
Lower Level |
4pc Bathroom |
|
|
5'0'' x 6'11'' |
|
Lower Level |
Bedroom |
|
|
13'1'' x 9'6'' |
|
Lower Level |
Bedroom |
|
|
11'1'' x 12'2'' |
|
Lower Level |
Family Room |
|
|
19'5'' x 12'11'' |
|
Main Level |
4pc Bathroom |
|
|
6'8'' x 10'3'' |
|
Main Level |
Primary Bedroom |
|
|
11'9'' x 10'3'' |
|
Main Level |
Bedroom |
|
|
8'0'' x 10'3'' |
|
Main Level |
Bedroom |
|
|
9'5'' x 13'6'' |
|
Main Level |
Kitchen |
|
|
14'7'' x 11'0'' |
|
Main Level |
Dining Room |
|
|
9'3'' x 11'0'' |
|
Main Level |
Living Room |
|
|
15'6'' x 12'3'' |
https://www.realtor.ca/real-estate/28520120/2437-coutlee-avenue-merritt-merritt
