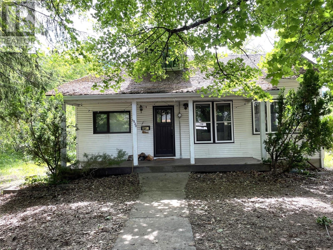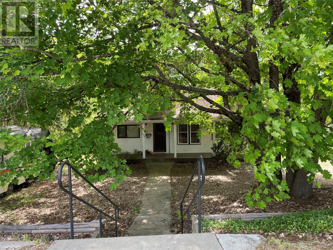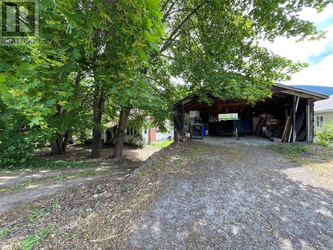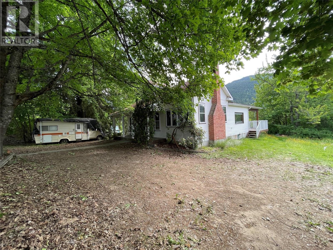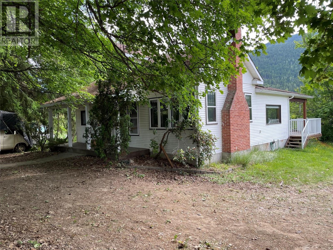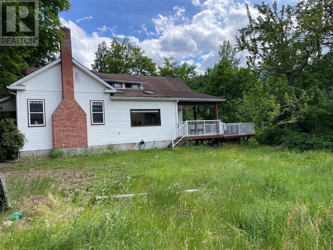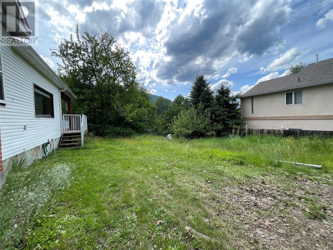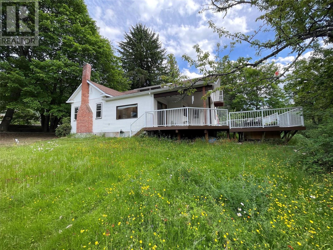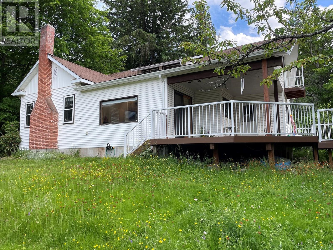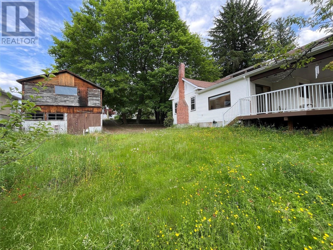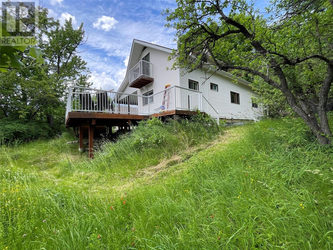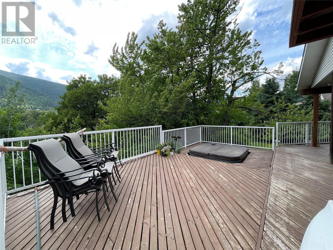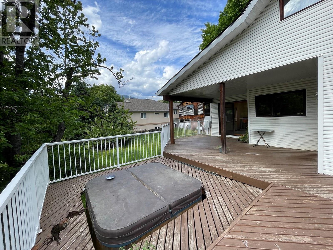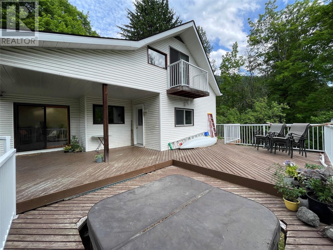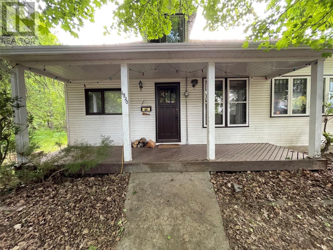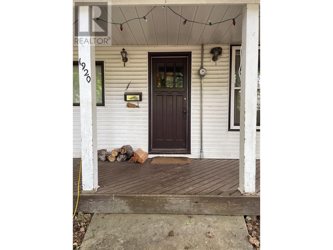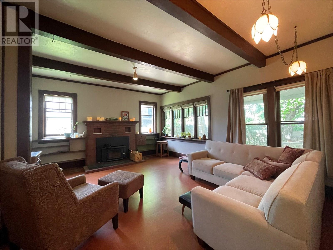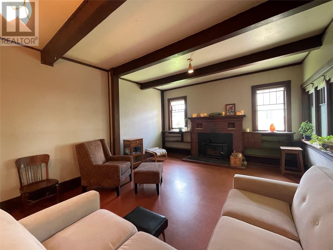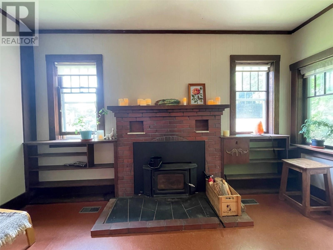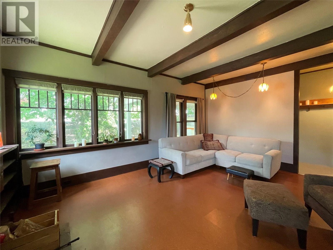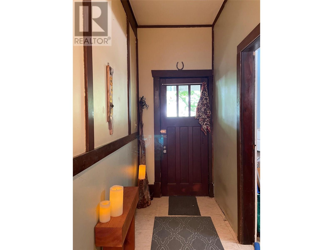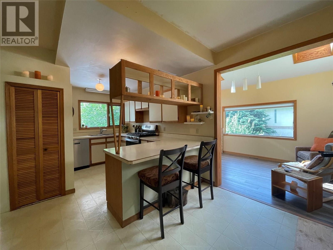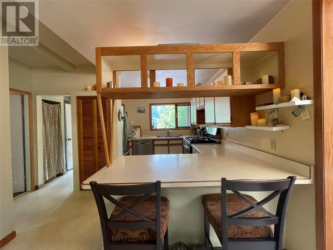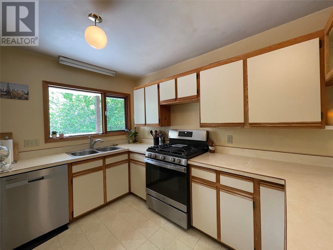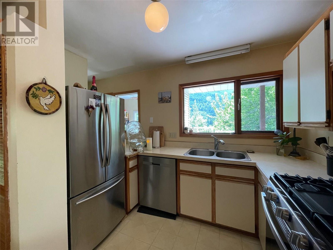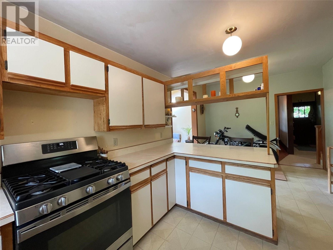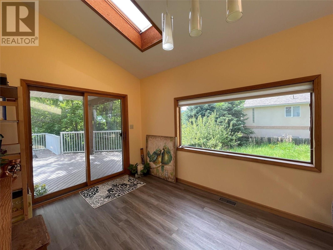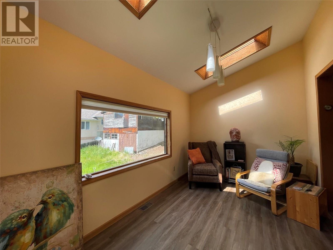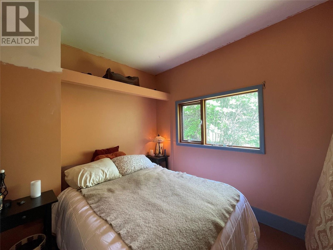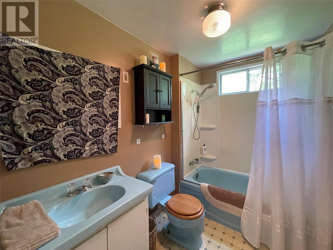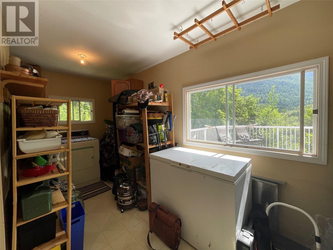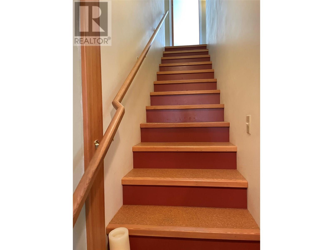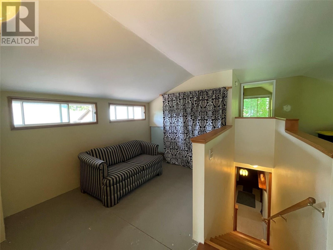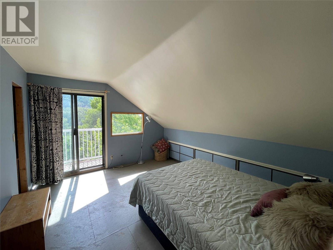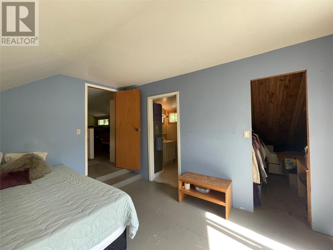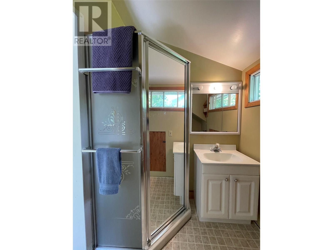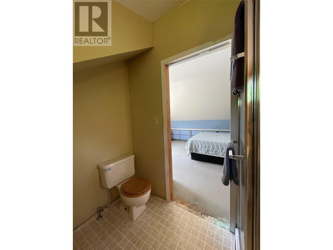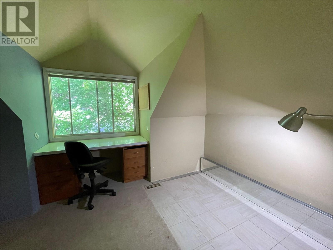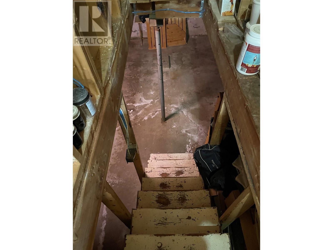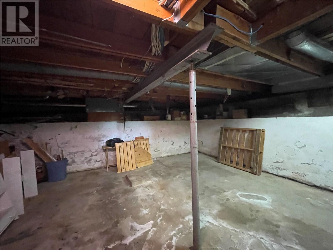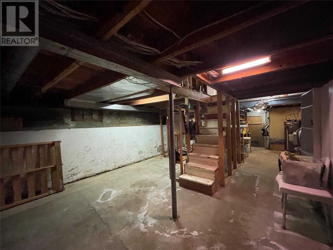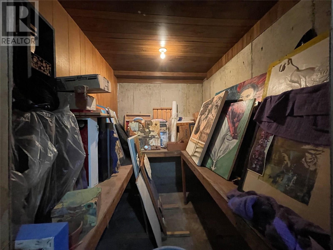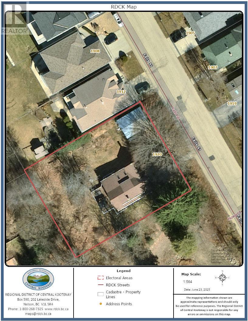4 Bedroom
2 Bathroom
1,990 ft2
Fireplace
Forced Air, See Remarks
$793,500
Charming 2 storey country heritage home located on a huge 106' X 140' lot located just 2 blocks from Lions Park in Uphill. 4 bedrooms and 2 bathrooms. The main floor features a lovely living room with a wood stove insert, spacious kitchen, bright dining room with skylights, 2 bedrooms, full bathroom and large laundry/mudroom with access to the private deck! Upstairs is 2 bedrooms, family room and a full bathroom. The unfinished basement is perfect for storage and workshop space. The private yard has plenty of room for gardening, family fun and also offers subdivision potential. 104' frontage on Falls Street and 140' frontage on the undeveloped part of Howe Street. There is an older garage that could also make a great workshop. This is a wonderful family neighborhood!! (id:60329)
Property Details
|
MLS® Number
|
10353362 |
|
Property Type
|
Single Family |
|
Neigbourhood
|
Nelson |
|
Parking Space Total
|
1 |
Building
|
Bathroom Total
|
2 |
|
Bedrooms Total
|
4 |
|
Constructed Date
|
1905 |
|
Construction Style Attachment
|
Detached |
|
Exterior Finish
|
Vinyl Siding |
|
Fireplace Present
|
Yes |
|
Fireplace Type
|
Insert |
|
Flooring Type
|
Cork, Linoleum, Vinyl |
|
Heating Type
|
Forced Air, See Remarks |
|
Roof Material
|
Asphalt Shingle |
|
Roof Style
|
Unknown |
|
Stories Total
|
2 |
|
Size Interior
|
1,990 Ft2 |
|
Type
|
House |
|
Utility Water
|
Municipal Water |
Parking
Land
|
Acreage
|
No |
|
Sewer
|
Municipal Sewage System |
|
Size Frontage
|
106 Ft |
|
Size Irregular
|
0.34 |
|
Size Total
|
0.34 Ac|under 1 Acre |
|
Size Total Text
|
0.34 Ac|under 1 Acre |
|
Zoning Type
|
Unknown |
Rooms
| Level |
Type |
Length |
Width |
Dimensions |
|
Second Level |
3pc Ensuite Bath |
|
|
8'10'' x 5'9'' |
|
Second Level |
Family Room |
|
|
17'4'' x 16'10'' |
|
Second Level |
Bedroom |
|
|
13' x 12'9'' |
|
Second Level |
Primary Bedroom |
|
|
13'11'' x 11'10'' |
|
Main Level |
4pc Bathroom |
|
|
8'4'' x 5'7'' |
|
Main Level |
Foyer |
|
|
14'5'' x 4'4'' |
|
Main Level |
Laundry Room |
|
|
15'8'' x 7'8'' |
|
Main Level |
Bedroom |
|
|
11'2'' x 9'6'' |
|
Main Level |
Bedroom |
|
|
18'3'' x 9'6'' |
|
Main Level |
Dining Room |
|
|
15'4'' x 9'1'' |
|
Main Level |
Kitchen |
|
|
20'6'' x 10'4'' |
|
Main Level |
Living Room |
|
|
18'5'' x 15'2'' |
https://www.realtor.ca/real-estate/28509290/1920-falls-street-nelson-nelson
