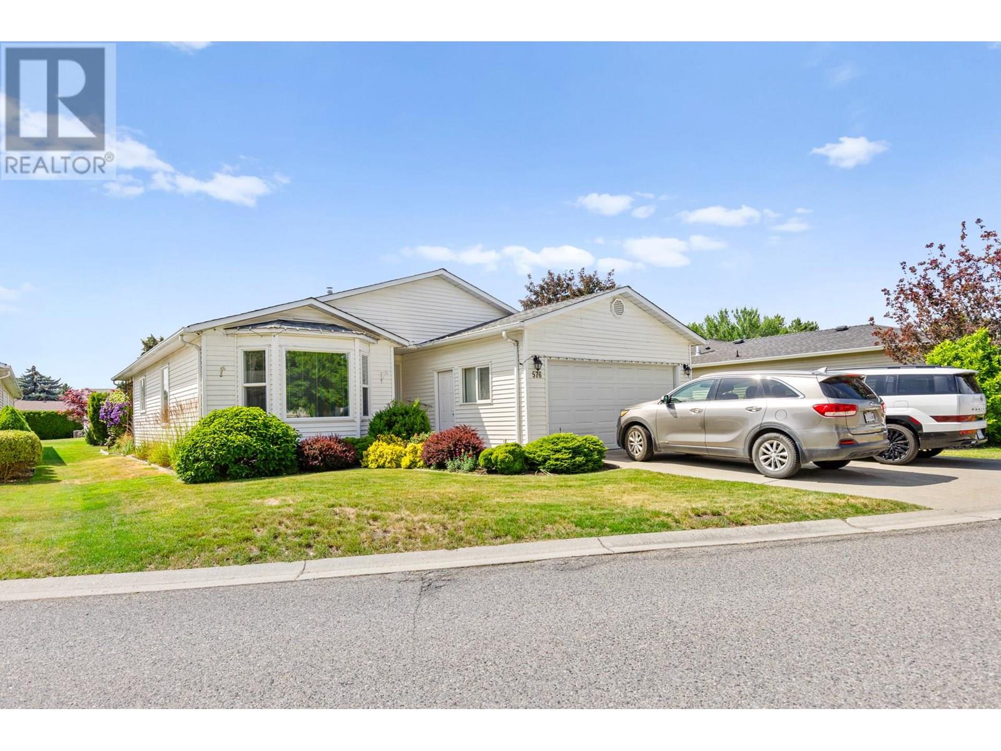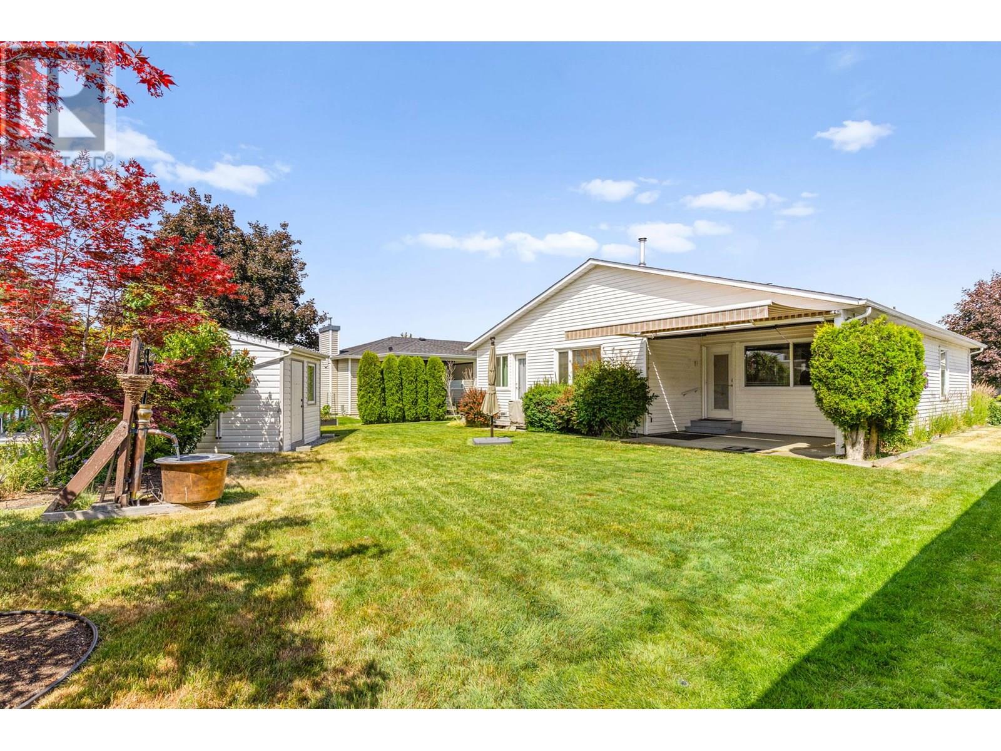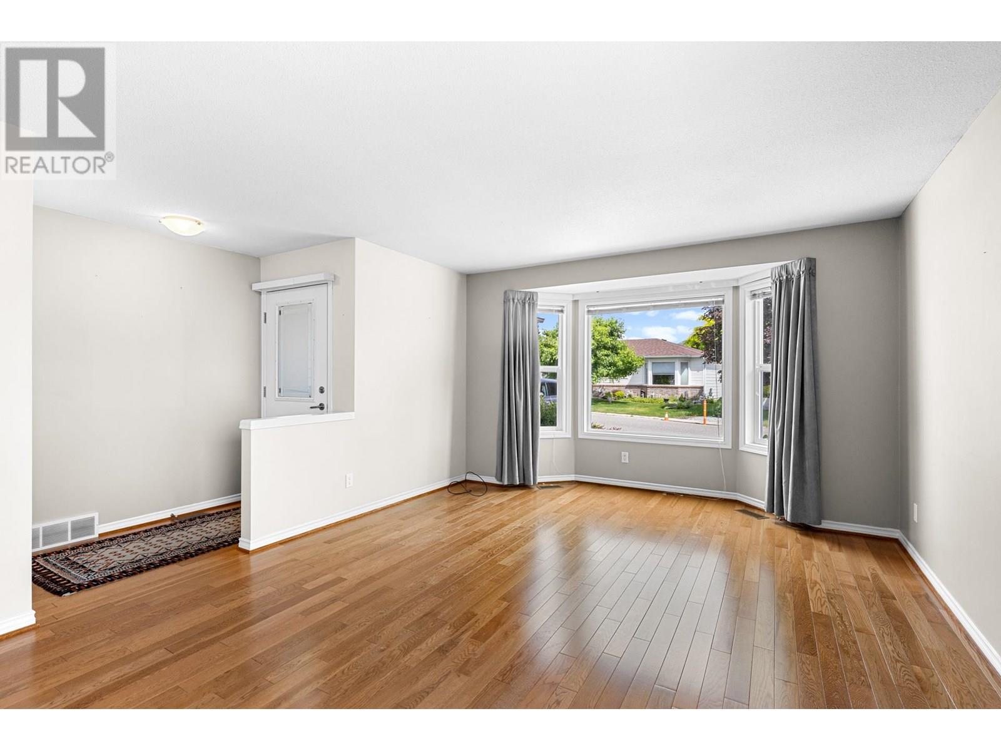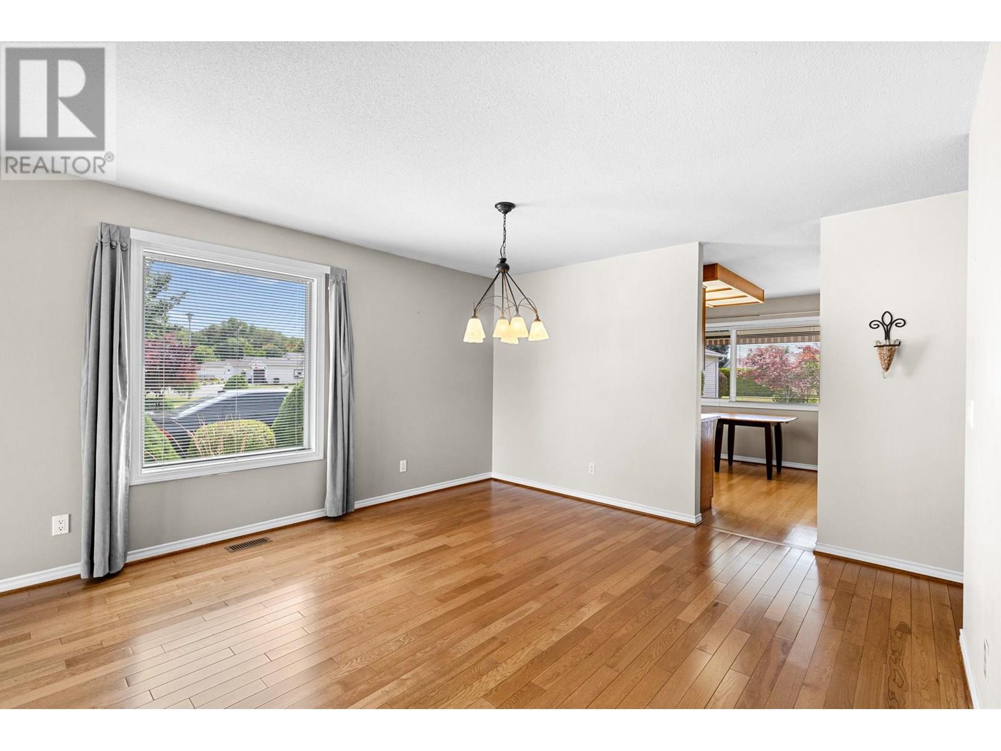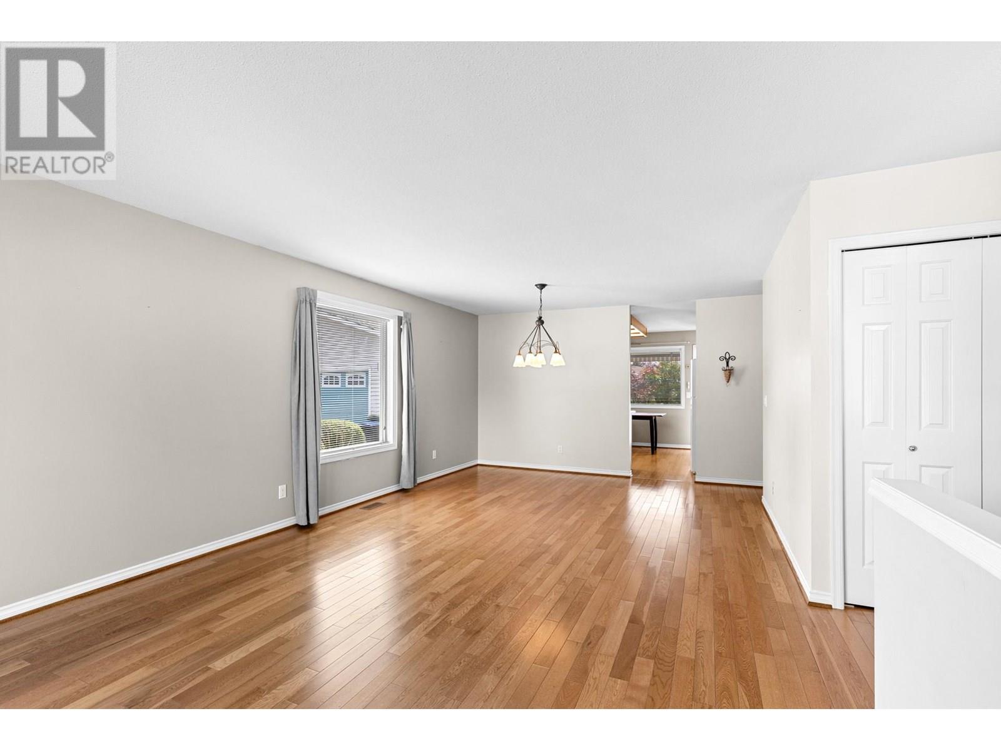2 Bedroom
2 Bathroom
1,402 ft2
Ranch
Fireplace
Outdoor Pool
Central Air Conditioning
Forced Air, See Remarks
Underground Sprinkler
$575,000
Welcome to Sunrise Village, one of Kelowna’s most desirable 45+ communities offering a peaceful, country-style setting with all the conveniences of the city just minutes away. Sought-after “Plan D” rancher featuring two spacious bedrooms, two full bathrooms, including a primary suite with a large walk-in closet and a private 3 piece ensuite. Lots of UPDATES throughout!! The bright and inviting family room is centered around a cozy gas fireplace, creating a warm and welcoming space to relax or entertain. The kitchen is outfitted with classic oak cabinets, a pantry, and connects seamlessly to the main living areas, all finished with quality wood flooring throughout. A generous laundry and storage area adds to the home’s practicality, and the double car garage provides ample space for vehicles and storage. Step outside to a large composite covered deck overlooking a private, sun-drenched backyard, perfect for gardening or enjoying your morning coffee in peace. Underground irrigation ensures easy maintenance. Sunrise Village offers a true sense of community, with amenities that include a seasonal outdoor pool, year-round hot tub, clubhouse with a billiards room, shuffleboard courts, lawn bowling, gym, library, and a spacious common area with kitchen for the many planned social activities. Tucked into a quiet location within the community, this home offers the ideal lifestyle for those looking to enjoy comfort, convenience, and connection. all new windows in 2013, hot water tank 2021, new fridge & stove washer & dryer, new awning , newer furnace & newer Air conditioner, Poly B has been Replaced (id:60329)
Property Details
|
MLS® Number
|
10353097 |
|
Property Type
|
Single Family |
|
Neigbourhood
|
Springfield/Spall |
|
Community Name
|
Sunrise Village |
|
Community Features
|
Seniors Oriented |
|
Parking Space Total
|
4 |
|
Pool Type
|
Outdoor Pool |
Building
|
Bathroom Total
|
2 |
|
Bedrooms Total
|
2 |
|
Appliances
|
Refrigerator, Dishwasher, Dryer, Range - Electric, Washer |
|
Architectural Style
|
Ranch |
|
Basement Type
|
Crawl Space |
|
Constructed Date
|
1990 |
|
Construction Style Attachment
|
Detached |
|
Cooling Type
|
Central Air Conditioning |
|
Exterior Finish
|
Vinyl Siding |
|
Fireplace Fuel
|
Gas |
|
Fireplace Present
|
Yes |
|
Fireplace Type
|
Unknown |
|
Flooring Type
|
Ceramic Tile, Hardwood, Linoleum |
|
Heating Type
|
Forced Air, See Remarks |
|
Roof Material
|
Asphalt Shingle |
|
Roof Style
|
Unknown |
|
Stories Total
|
1 |
|
Size Interior
|
1,402 Ft2 |
|
Type
|
House |
|
Utility Water
|
Municipal Water |
Parking
Land
|
Acreage
|
No |
|
Landscape Features
|
Underground Sprinkler |
|
Sewer
|
Municipal Sewage System |
|
Size Total Text
|
Under 1 Acre |
|
Zoning Type
|
Unknown |
Rooms
| Level |
Type |
Length |
Width |
Dimensions |
|
Main Level |
Family Room |
|
|
12'3'' x 13'10'' |
|
Main Level |
Primary Bedroom |
|
|
10'11'' x 16'2'' |
|
Main Level |
Kitchen |
|
|
10'10'' x 13' |
|
Main Level |
4pc Bathroom |
|
|
Measurements not available |
|
Main Level |
Dining Room |
|
|
11'8'' x 13' |
|
Main Level |
Living Room |
|
|
13' x 13'11'' |
|
Main Level |
Bedroom |
|
|
10'2'' x 12'2'' |
|
Main Level |
4pc Ensuite Bath |
|
|
Measurements not available |
https://www.realtor.ca/real-estate/28503131/1255-raymer-road-unit-576-kelowna-springfieldspall
