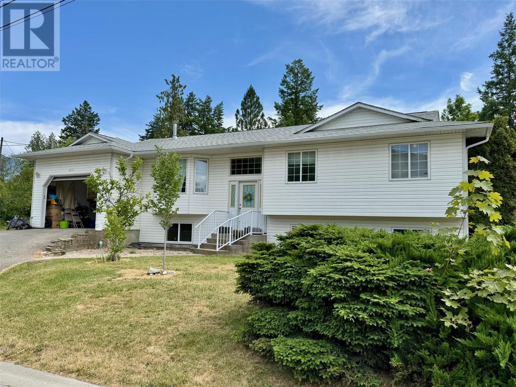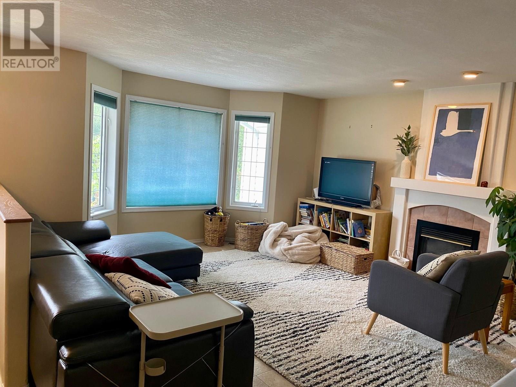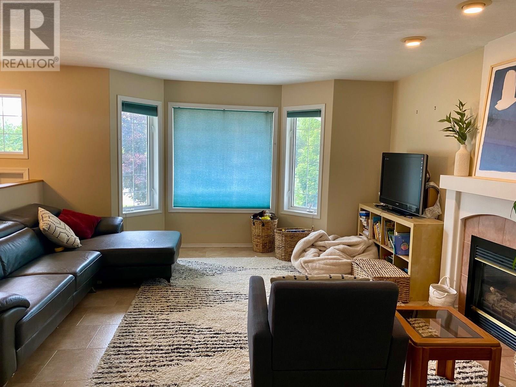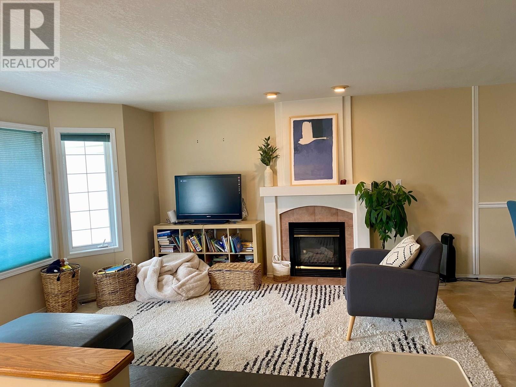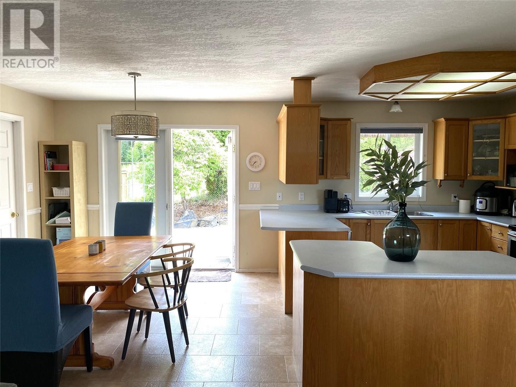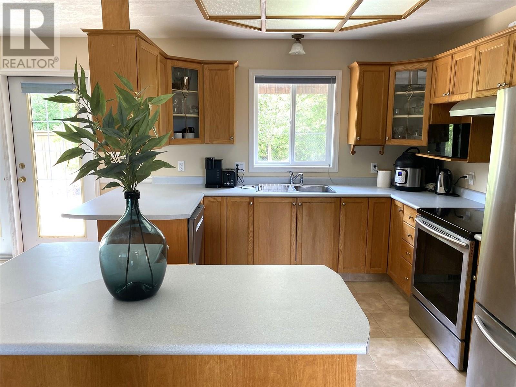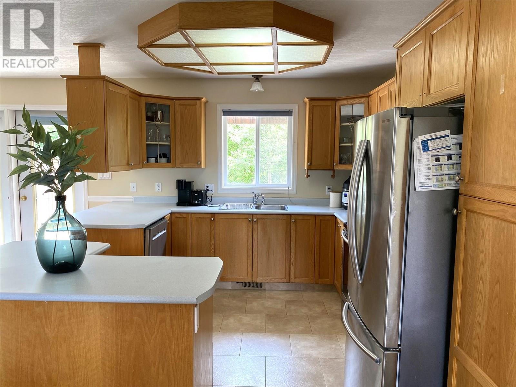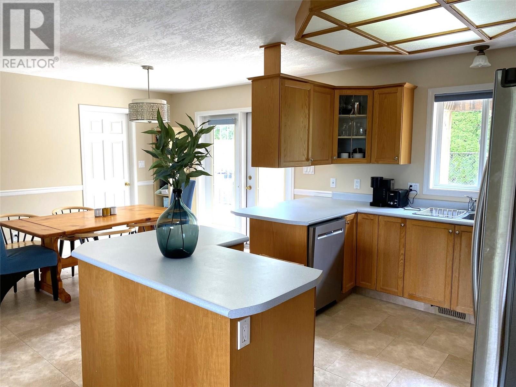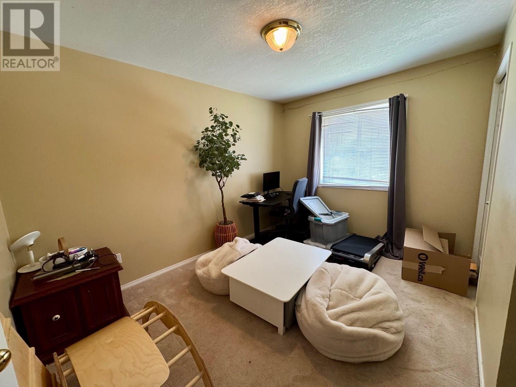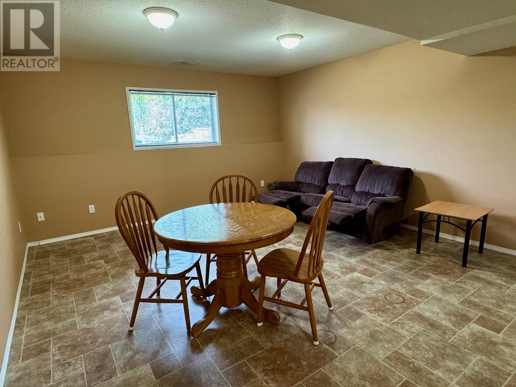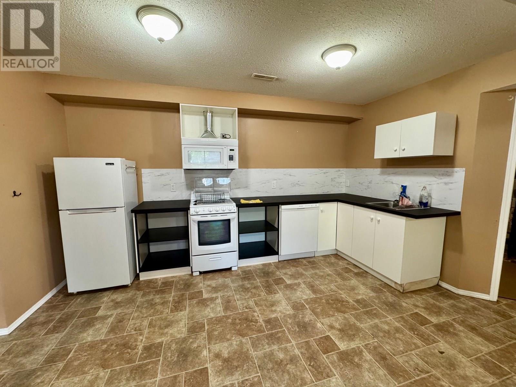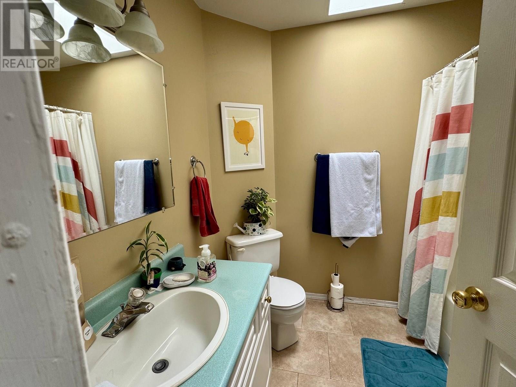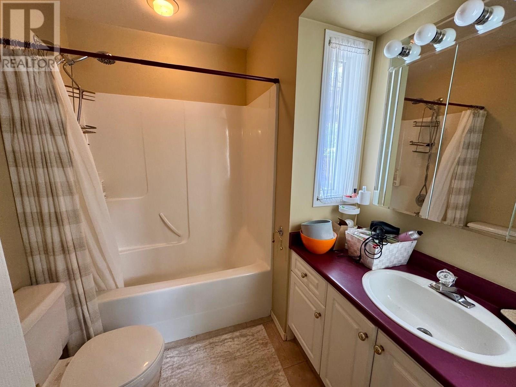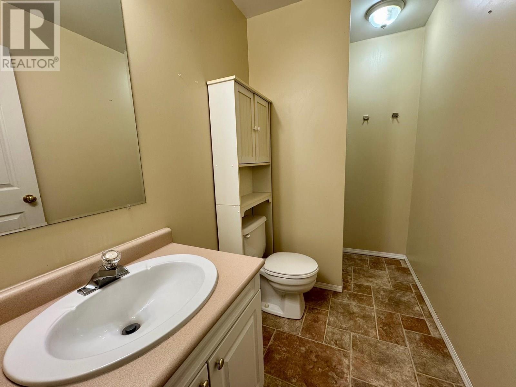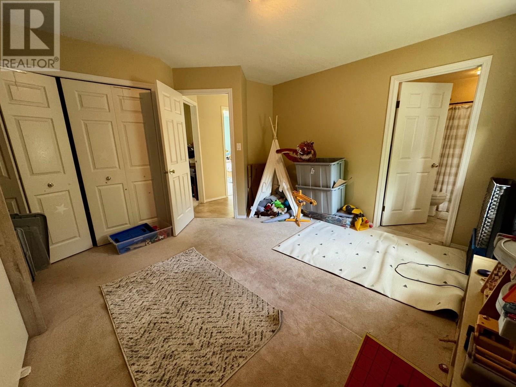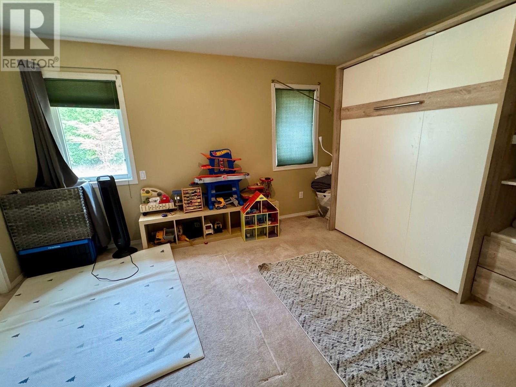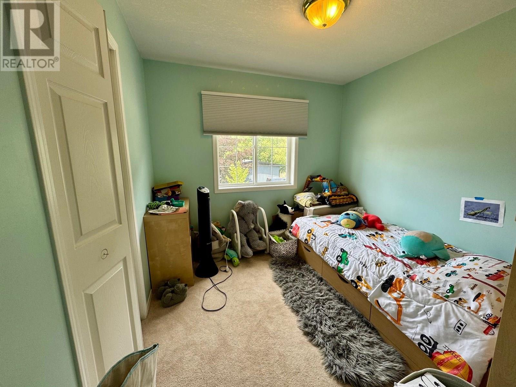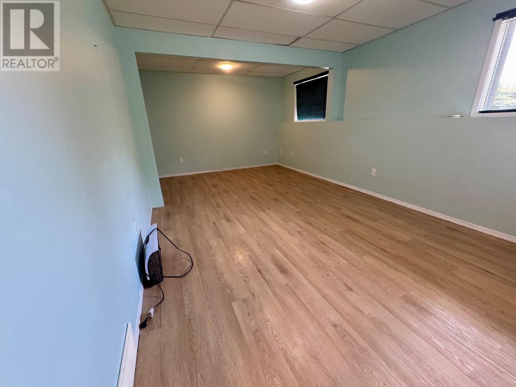3 Bedroom
2 Bathroom
2,340 ft2
Fireplace
Forced Air, See Remarks
$589,000
FAMILY READY! Low maintenance home. Central location with quick access to downtown, school and the shopping center makes life easier. Schikurski Park is nearby where kids can play, you can walk your dog or jog your cares away along the paths. Large, comfortable living room has natural gas fireplace for function and esthetics. Entertain in the uncrowded comfort of the spacious dining room, with garden doors for access to the backyard deck. Imagine what you'll cook up in your modern kitchen while your guests can visit, hanging out in the open dining and living room areas. Private master suite on first level has its own shower/bath. The lower level has a self contained In-law suite or can be your family play space. Enjoy lazy summer afternoons sipping lemonade on the deck under the large pergola. Just a little paint & putter fix up and move in! Look No Further, you just found your new home! Call now for a tour. (id:60329)
Property Details
|
MLS® Number
|
10353019 |
|
Property Type
|
Single Family |
|
Neigbourhood
|
Creston |
|
Parking Space Total
|
1 |
Building
|
Bathroom Total
|
2 |
|
Bedrooms Total
|
3 |
|
Appliances
|
Dishwasher, Cooktop - Electric, Oven - Electric, Washer & Dryer |
|
Basement Type
|
Full |
|
Constructed Date
|
1996 |
|
Construction Style Attachment
|
Detached |
|
Exterior Finish
|
Vinyl Siding |
|
Fireplace Fuel
|
Gas |
|
Fireplace Present
|
Yes |
|
Fireplace Type
|
Unknown |
|
Heating Type
|
Forced Air, See Remarks |
|
Roof Material
|
Asphalt Shingle |
|
Roof Style
|
Unknown |
|
Stories Total
|
2 |
|
Size Interior
|
2,340 Ft2 |
|
Type
|
House |
|
Utility Water
|
Municipal Water |
Parking
Land
|
Acreage
|
No |
|
Fence Type
|
Chain Link, Fence |
|
Sewer
|
Municipal Sewage System |
|
Size Frontage
|
80 Ft |
|
Size Irregular
|
0.15 |
|
Size Total
|
0.15 Ac|under 1 Acre |
|
Size Total Text
|
0.15 Ac|under 1 Acre |
|
Zoning Type
|
Unknown |
Rooms
| Level |
Type |
Length |
Width |
Dimensions |
|
Main Level |
4pc Ensuite Bath |
|
|
7'8'' x 6'10'' |
|
Main Level |
4pc Bathroom |
|
|
7'8'' x 6'4'' |
|
Main Level |
Bedroom |
|
|
8'6'' x 8'9'' |
|
Main Level |
Bedroom |
|
|
12' x 8'9'' |
|
Main Level |
Primary Bedroom |
|
|
13'7'' x 11'7'' |
|
Main Level |
Kitchen |
|
|
10'8'' x 10' |
|
Main Level |
Dining Room |
|
|
10'8'' x 9'5'' |
|
Main Level |
Living Room |
|
|
15' x 13' |
https://www.realtor.ca/real-estate/28500826/1213-regina-street-creston-creston
