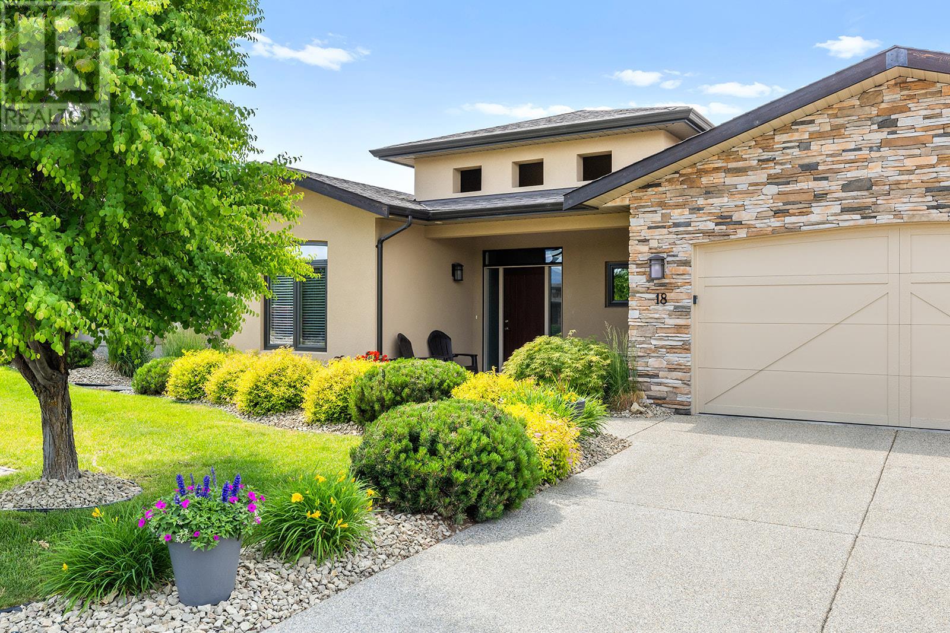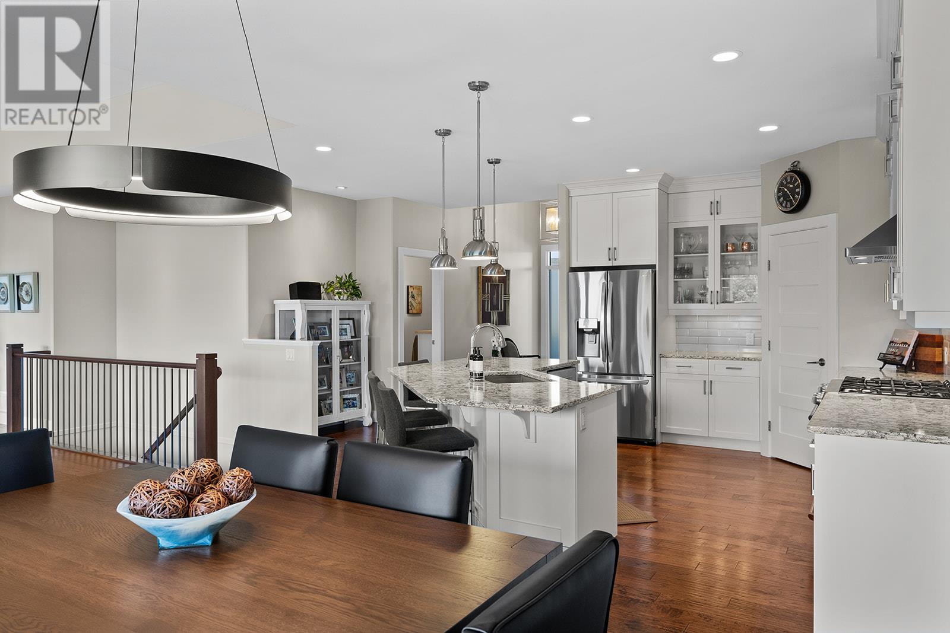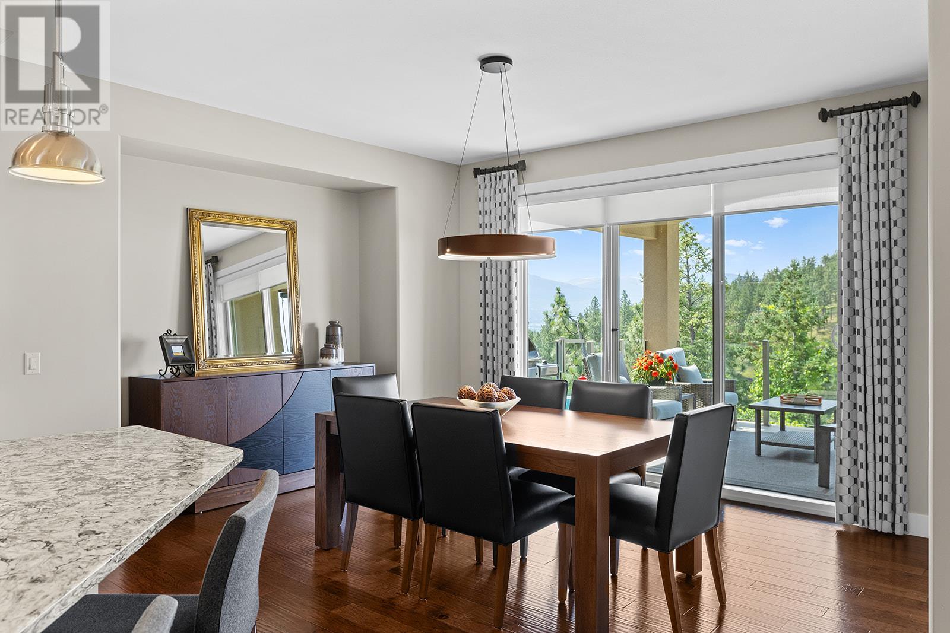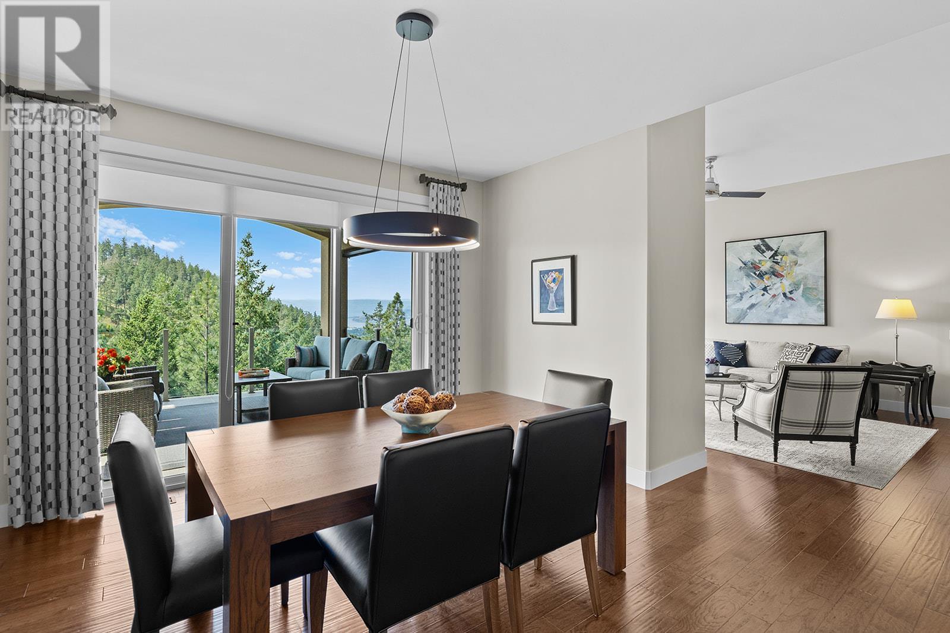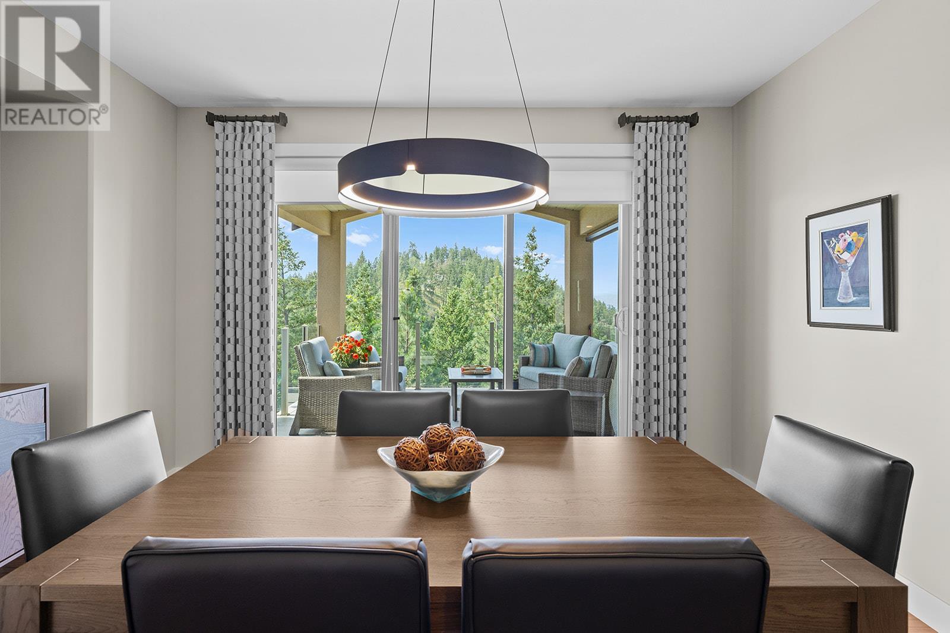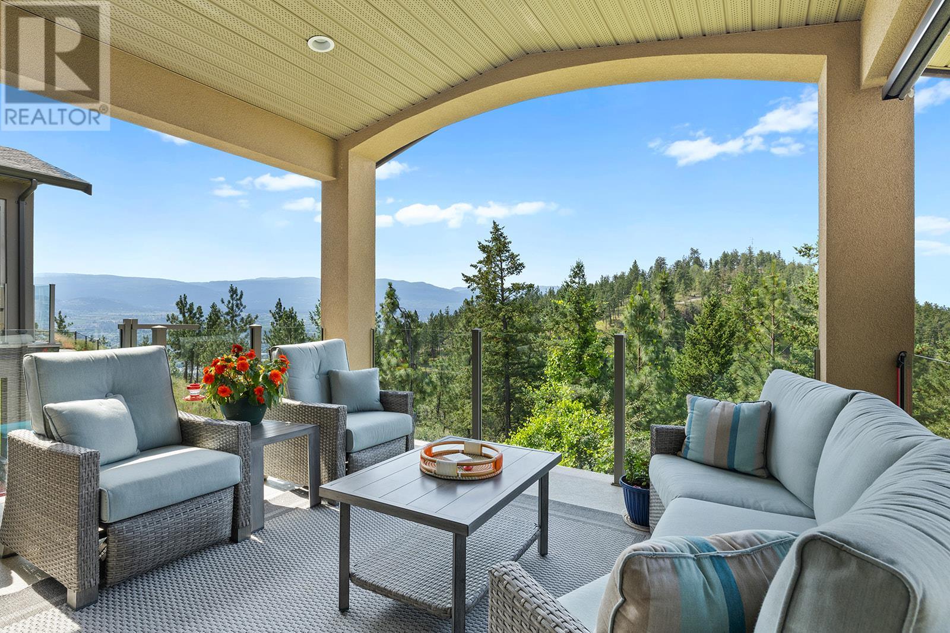588 Harrogate Lane Unit# 18 Kelowna, British Columbia V1V 3C1
$1,229,000Maintenance,
$488 Monthly
Maintenance,
$488 MonthlyPride of ownership meets functional luxury in this immaculate Dilworth Mountain walk-out rancher. With 4-bedrooms, 3-bathrooms and approx. 3091 sqft of living space, this home is perfect for downsizers or families alike. The beautiful kitchen features a large island, gas stove, and fridge and dishwasher. From there, the spacious great room and dining area flow seamlessly to the covered patio, where mountain and lake views create the perfect backdrop. The main-floor primary suite is a relaxing retreat with a 5-piece ensuite, including a soaker tub, glass shower, and large walk-in closet. Downstairs, enjoy a large family room with built-in shelving, a full bar, two more bedrooms, and access to a second covered outdoor area. With a great layout, new hot water tank and plenty of storage, this one checks all the boxes. Located in a quiet, friendly neighbourhood, this home offers thoughtful design and lasting value. (id:60329)
Property Details
| MLS® Number | 10352686 |
| Property Type | Single Family |
| Neigbourhood | Dilworth Mountain |
| Community Name | Summit at Selkirk |
| Community Features | Pets Allowed With Restrictions |
| Parking Space Total | 2 |
Building
| Bathroom Total | 3 |
| Bedrooms Total | 4 |
| Architectural Style | Ranch |
| Constructed Date | 2012 |
| Construction Style Attachment | Semi-detached |
| Cooling Type | Central Air Conditioning |
| Half Bath Total | 1 |
| Heating Type | See Remarks |
| Stories Total | 2 |
| Size Interior | 2,657 Ft2 |
| Type | Duplex |
| Utility Water | Municipal Water |
Parking
| Attached Garage | 2 |
Land
| Acreage | No |
| Sewer | Municipal Sewage System |
| Size Total Text | Under 1 Acre |
| Zoning Type | Unknown |
Rooms
| Level | Type | Length | Width | Dimensions |
|---|---|---|---|---|
| Lower Level | Recreation Room | 31'7'' x 18'7'' | ||
| Lower Level | Full Bathroom | Measurements not available | ||
| Lower Level | Bedroom | 12'8'' x 14' | ||
| Lower Level | Bedroom | 12'6'' x 12' | ||
| Main Level | Bedroom | 10'5'' x 11' | ||
| Main Level | Partial Bathroom | Measurements not available | ||
| Main Level | Laundry Room | 6'9'' x 12'11'' | ||
| Main Level | Full Ensuite Bathroom | 11'3'' x 11'5'' | ||
| Main Level | Primary Bedroom | 14'8'' x 12'9'' | ||
| Main Level | Living Room | 16'7'' x 18'5'' | ||
| Main Level | Dining Room | 17'9'' x 10'4'' | ||
| Main Level | Kitchen | 19'6'' x 17'1'' |
https://www.realtor.ca/real-estate/28499786/588-harrogate-lane-unit-18-kelowna-dilworth-mountain
Contact Us
Contact us for more information
