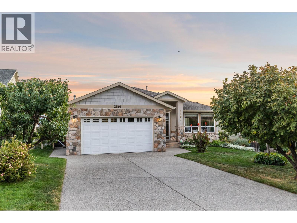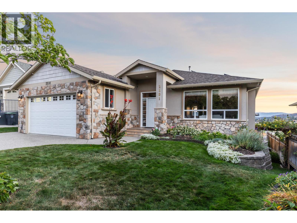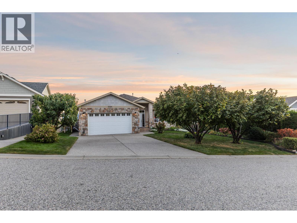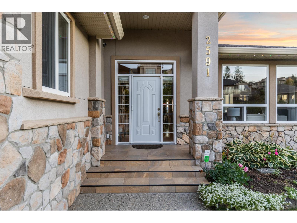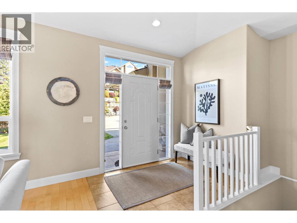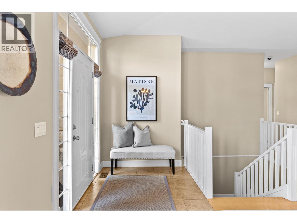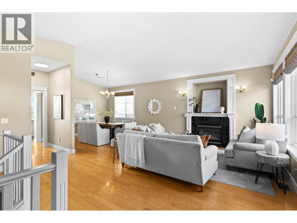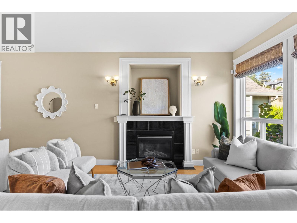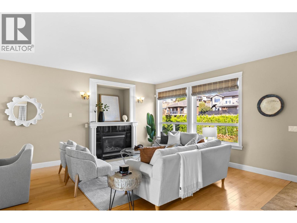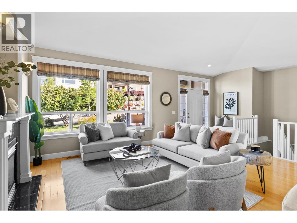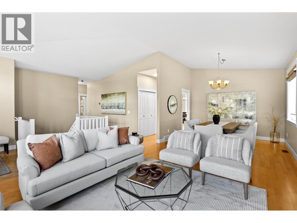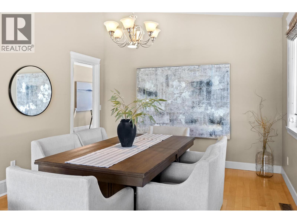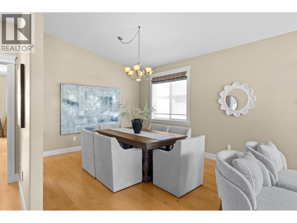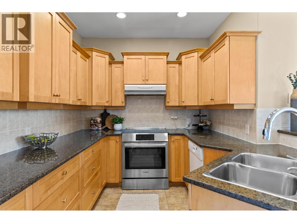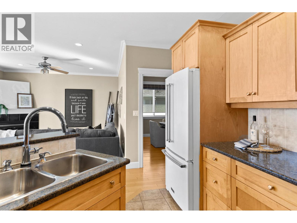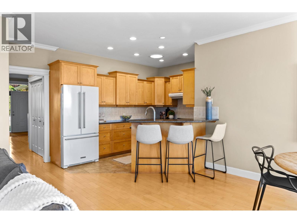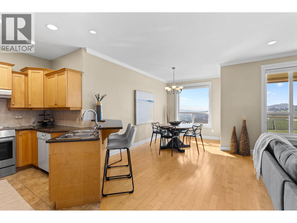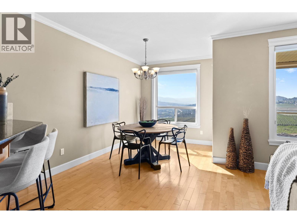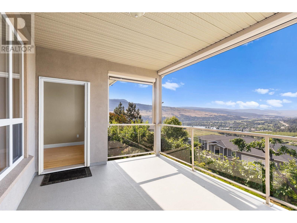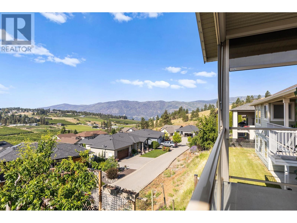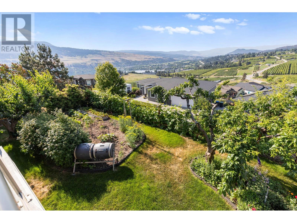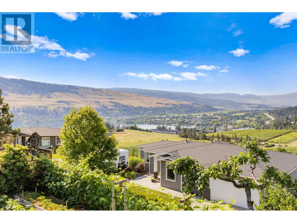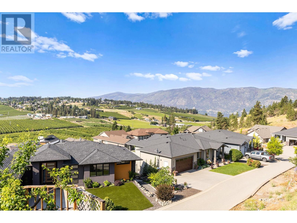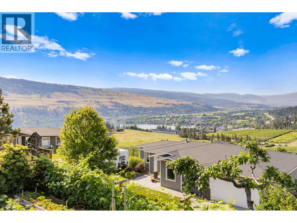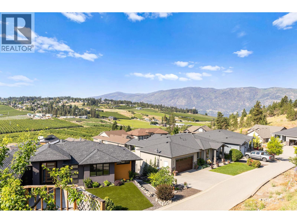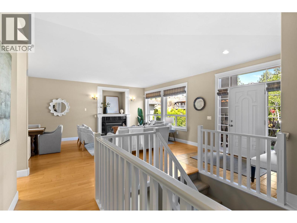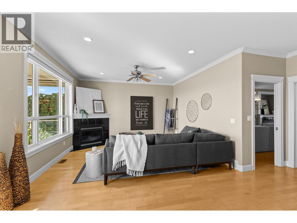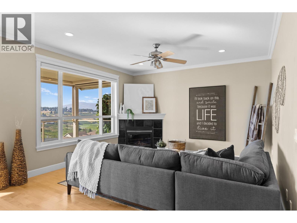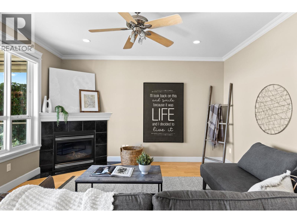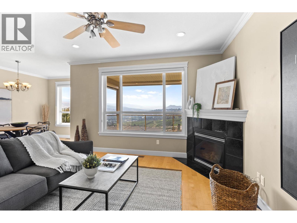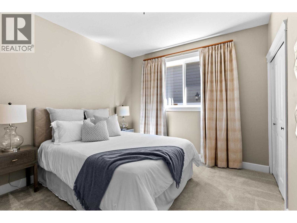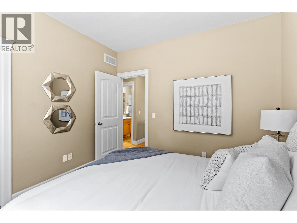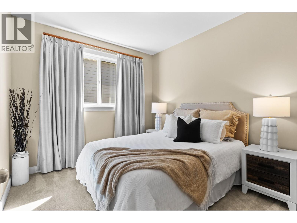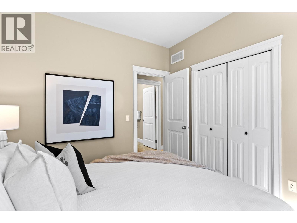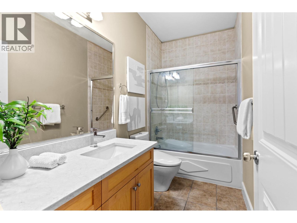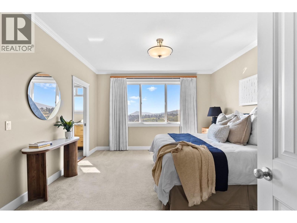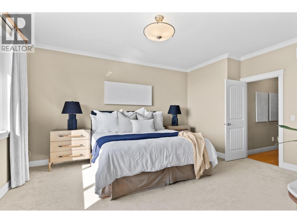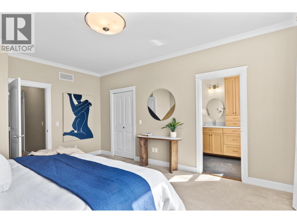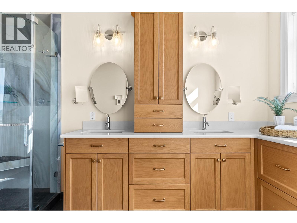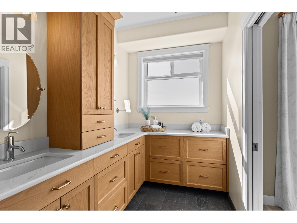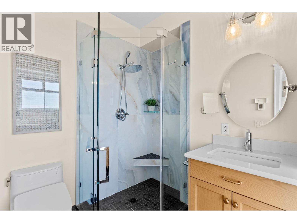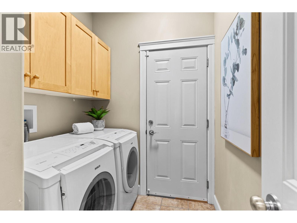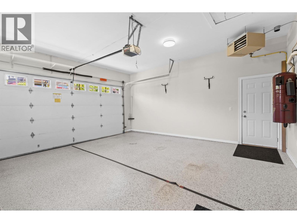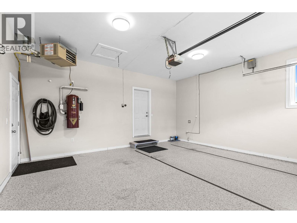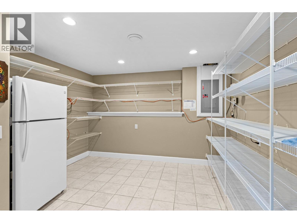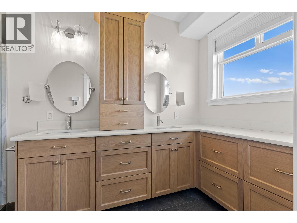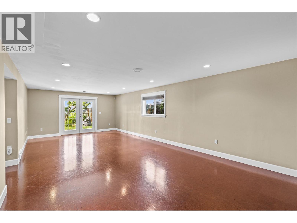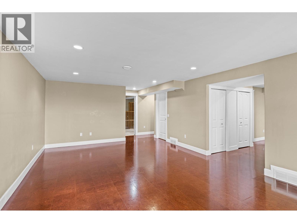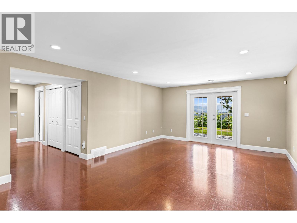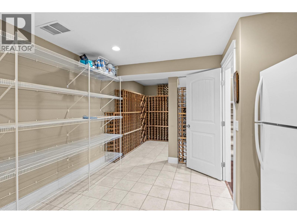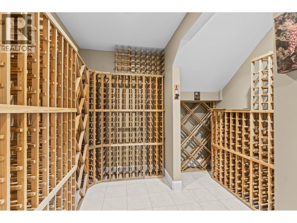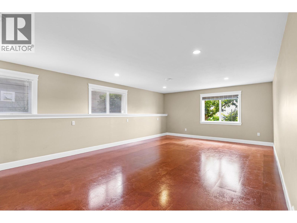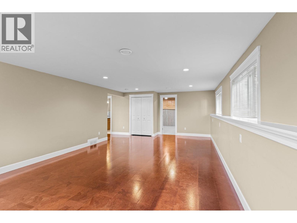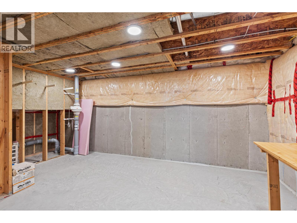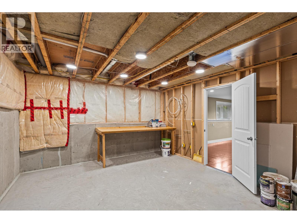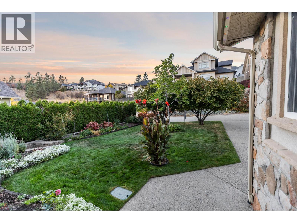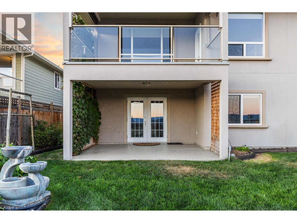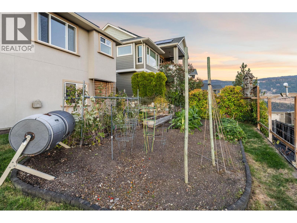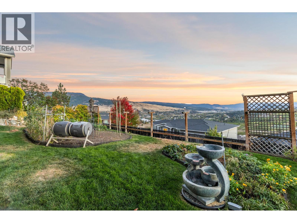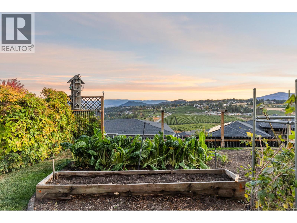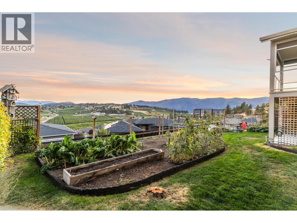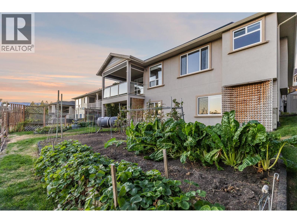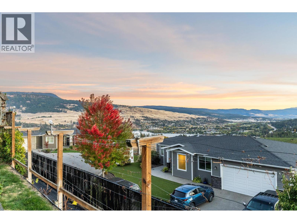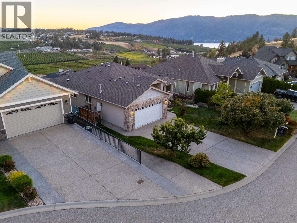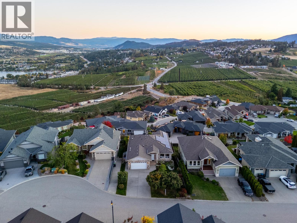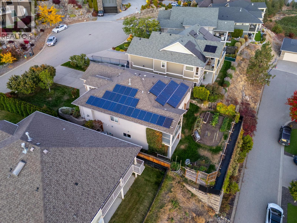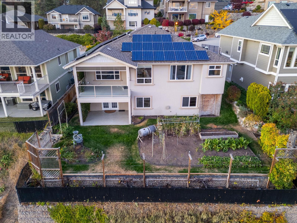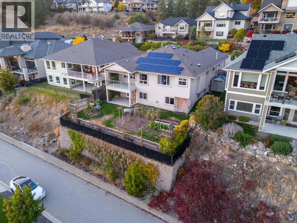4 Bedroom
3 Bathroom
3,785 ft2
Ranch
Fireplace
Central Air Conditioning
Forced Air
$1,175,000
Beautiful over 3,700 square foot four bedroom, three-bathroom lake-view residence at ""The Lakes"" in Lake Country! Upon entering the home, you are greeted with vaulted ceilings with plenty of natural light. The layout is perfect for a family, with three bedrooms on the main floor. The master bedroom includes a walk-in closet, a full private ensuite bathroom, and great views. The two other bedrooms are serviced by a full bathroom. The living room contains a gas fireplace and opens to the dining room. Meanwhile, the kitchen has a large family room (also with a gas fireplace!) and breakfast nook that opens to the covered balcony with full retractable sun screens. Laundry is also on the main, and the double-car garage contains epoxy flooring with a gas-heater. Downstairs, there is a large recreation room, an oversized storage room (wine room), and an additional bedroom and full bathroom. This would be easy to suite, with a large unfinished room and easy access to plumbing, separate entrance, etc. Off the back entry is also a large covered patio space. The yard has been extended substantially to allow for a beautiful private garden, and the front yard contains mature landscaping to create a natural privacy screen. Other upgrades include the solar panels on the roof to help offset your energy costs and a radon mitigation system. The home is move-in ready, with care of ownership seen throughout! (id:60329)
Property Details
|
MLS® Number
|
10352932 |
|
Property Type
|
Single Family |
|
Neigbourhood
|
Lake Country East / Oyama |
|
Community Features
|
Pets Allowed |
|
Features
|
Balcony |
|
Parking Space Total
|
4 |
|
View Type
|
Unknown, City View, Lake View, Mountain View, Valley View, View Of Water, View (panoramic) |
Building
|
Bathroom Total
|
3 |
|
Bedrooms Total
|
4 |
|
Appliances
|
Refrigerator, Dishwasher, Dryer, Oven - Electric, Washer |
|
Architectural Style
|
Ranch |
|
Basement Type
|
Full |
|
Constructed Date
|
2006 |
|
Construction Style Attachment
|
Detached |
|
Cooling Type
|
Central Air Conditioning |
|
Exterior Finish
|
Cedar Siding, Stone, Other |
|
Fire Protection
|
Smoke Detector Only |
|
Fireplace Present
|
Yes |
|
Fireplace Type
|
Insert |
|
Flooring Type
|
Carpeted, Laminate, Mixed Flooring, Tile |
|
Heating Type
|
Forced Air |
|
Roof Material
|
Asphalt Shingle |
|
Roof Style
|
Unknown |
|
Stories Total
|
1 |
|
Size Interior
|
3,785 Ft2 |
|
Type
|
House |
|
Utility Water
|
Municipal Water |
Parking
Land
|
Acreage
|
No |
|
Fence Type
|
Fence |
|
Sewer
|
Municipal Sewage System |
|
Size Irregular
|
0.17 |
|
Size Total
|
0.17 Ac|under 1 Acre |
|
Size Total Text
|
0.17 Ac|under 1 Acre |
|
Zoning Type
|
Residential |
Rooms
| Level |
Type |
Length |
Width |
Dimensions |
|
Basement |
Other |
|
|
13'5'' x 17'2'' |
|
Basement |
Storage |
|
|
12'2'' x 21'5'' |
|
Basement |
Utility Room |
|
|
9'7'' x 7'1'' |
|
Basement |
4pc Bathroom |
|
|
8'0'' x 8'10'' |
|
Basement |
Recreation Room |
|
|
27'8'' x 14'3'' |
|
Basement |
Bedroom |
|
|
17'1'' x 12'10'' |
|
Basement |
Great Room |
|
|
26'2'' x 14'9'' |
|
Main Level |
Bedroom |
|
|
10'9'' x 11'1'' |
|
Main Level |
Bedroom |
|
|
10'1'' x 11'1'' |
|
Main Level |
4pc Ensuite Bath |
|
|
12'5'' x 6'11'' |
|
Main Level |
Primary Bedroom |
|
|
16'7'' x 13'4'' |
|
Main Level |
Laundry Room |
|
|
7'4'' x 5'10'' |
|
Main Level |
Foyer |
|
|
5'8'' x 8'1'' |
|
Main Level |
4pc Bathroom |
|
|
4'11'' x 10'0'' |
|
Main Level |
Kitchen |
|
|
8'4'' x 15'9'' |
|
Main Level |
Other |
|
|
15'2'' x 8'6'' |
|
Main Level |
Family Room |
|
|
14'1'' x 14'7'' |
|
Main Level |
Dining Room |
|
|
9'8'' x 12'0'' |
|
Main Level |
Living Room |
|
|
16'7'' x 19'7'' |
https://www.realtor.ca/real-estate/28494347/2591-lake-breeze-court-lake-country-lake-country-east-oyama
