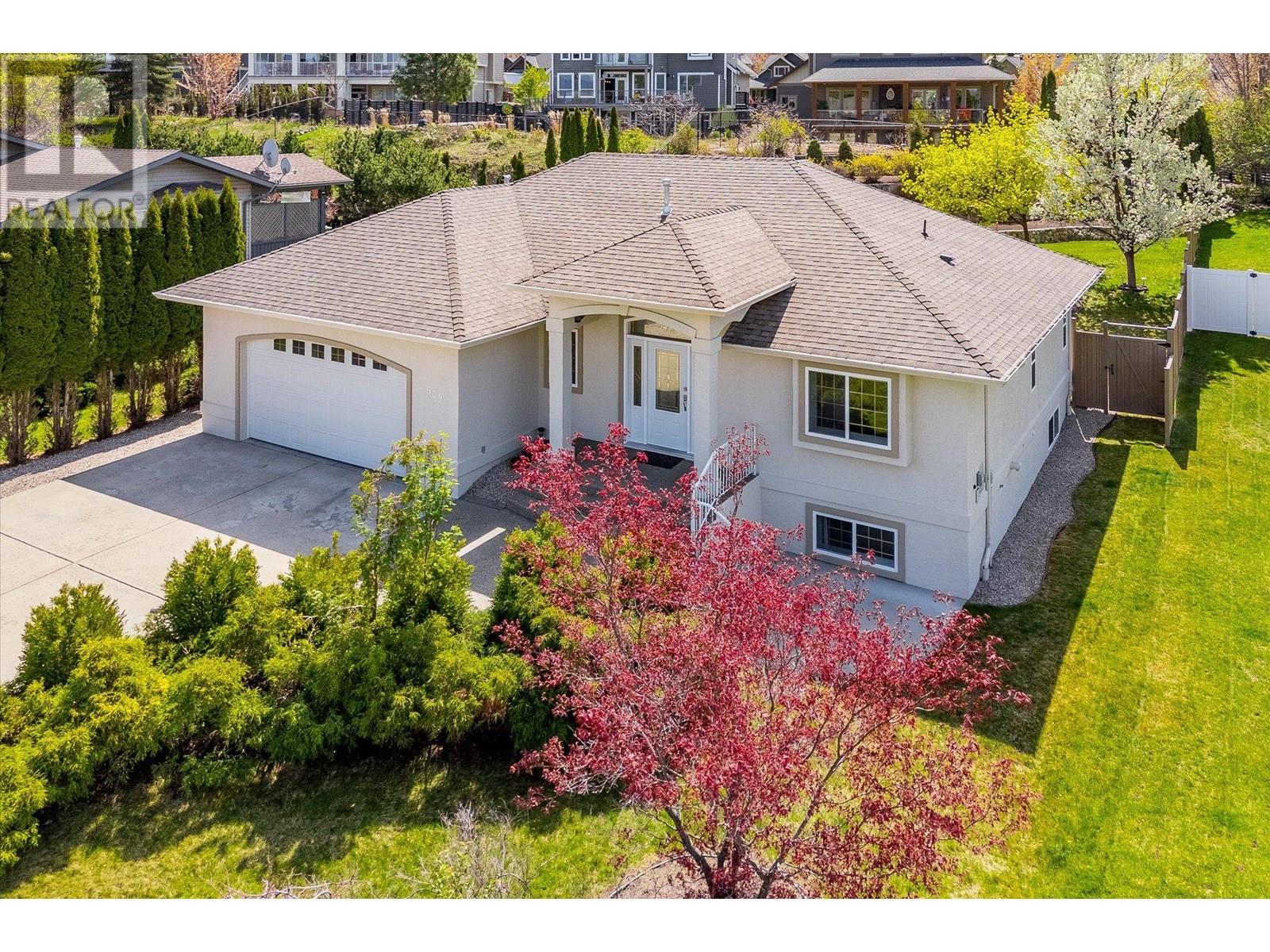509 Curlew Drive Kelowna, British Columbia V1W 4K9
$1,194,900
This exceptional Upper Mission 4-bedroom, 3-bathroom home effortlessly blends comfort and sophistication, making it perfect for both family life and entertaining. Inside, soaring 11-foot vaulted ceilings and brand-new carpets enhance the open-concept design, seamlessly connecting the gourmet kitchen, dining, and living areas. The chef’s kitchen boasts maple slow-close cabinets, new stainless-steel appliances, a double Corian sink, a tumbled marble backsplash, and a spacious pantry. Expansive glass windows bathe the home in natural light, highlighting the stunning surroundings. Step outside to a beautifully landscaped, south-facing backyard featuring tiered rock walls, an underground sprinkler system, and ample space for a future pool. Enjoy your extended, covered patio, ideal for outdoor entertaining. The master suite offers a spa-like retreat with a jetted tub, double sinks, and a step-in shower. A second main-floor bedroom with its own full bath provides versatility as a guest suite or home office. Downstairs, a spacious recreation room—pre-plumbed for a wet bar—presents endless possibilities, along with two additional bedrooms and a full bath with a jetted tub. There’s also potential for a future in-law suite, expanding your living space. An oversized double garage provides ample storage. Located near top rated schools, scenic hiking trails, renowned wineries, and the brand-new Mission Village Mall, this meticulously maintained home is designed to exceed expectations. (id:60329)
Open House
This property has open houses!
12:30 pm
Ends at:3:00 pm
12:00 pm
Ends at:3:00 pm
Property Details
| MLS® Number | 10352573 |
| Property Type | Single Family |
| Neigbourhood | Upper Mission |
| Amenities Near By | Public Transit, Park, Schools, Shopping |
| Community Features | Family Oriented |
| Features | Level Lot, Central Island, Jacuzzi Bath-tub |
| Parking Space Total | 6 |
Building
| Bathroom Total | 3 |
| Bedrooms Total | 4 |
| Appliances | Refrigerator, Dishwasher, Oven - Electric, Microwave, Washer & Dryer |
| Architectural Style | Bungalow, Ranch |
| Basement Type | Full |
| Constructed Date | 2004 |
| Construction Style Attachment | Detached |
| Cooling Type | Central Air Conditioning |
| Exterior Finish | Stucco |
| Fire Protection | Smoke Detector Only |
| Fireplace Fuel | Gas |
| Fireplace Present | Yes |
| Fireplace Type | Unknown |
| Flooring Type | Carpeted, Ceramic Tile, Laminate |
| Heating Type | Forced Air, See Remarks |
| Roof Material | Asphalt Shingle |
| Roof Style | Unknown |
| Stories Total | 1 |
| Size Interior | 2,914 Ft2 |
| Type | House |
| Utility Water | Municipal Water |
Parking
| Attached Garage | 2 |
Land
| Access Type | Easy Access |
| Acreage | No |
| Fence Type | Fence |
| Land Amenities | Public Transit, Park, Schools, Shopping |
| Landscape Features | Landscaped, Level, Underground Sprinkler |
| Sewer | Municipal Sewage System |
| Size Frontage | 72 Ft |
| Size Irregular | 0.29 |
| Size Total | 0.29 Ac|under 1 Acre |
| Size Total Text | 0.29 Ac|under 1 Acre |
| Zoning Type | Unknown |
Rooms
| Level | Type | Length | Width | Dimensions |
|---|---|---|---|---|
| Basement | 4pc Bathroom | 4'10'' x 9'6'' | ||
| Basement | Bedroom | 12'10'' x 16'3'' | ||
| Basement | Bedroom | 13'2'' x 16'3'' | ||
| Basement | Recreation Room | 18'7'' x 35'3'' | ||
| Main Level | Full Bathroom | 5'0'' x 12'6'' | ||
| Main Level | Foyer | 7'10'' x 9'3'' | ||
| Main Level | Bedroom | 10'0'' x 13'5'' | ||
| Main Level | Living Room | 15'7'' x 17'5'' | ||
| Main Level | Dining Room | 10' x 16'10'' | ||
| Main Level | Laundry Room | 7'5'' x 7'0'' | ||
| Main Level | Kitchen | 8'8'' x 16'5'' | ||
| Main Level | 4pc Ensuite Bath | 18'10'' x 7'10'' | ||
| Main Level | Primary Bedroom | 12'0'' x 16'5'' |
Utilities
| Cable | Available |
| Electricity | Available |
| Natural Gas | Available |
| Telephone | Available |
| Sewer | Available |
https://www.realtor.ca/real-estate/28493404/509-curlew-drive-kelowna-upper-mission
Contact Us
Contact us for more information






















































