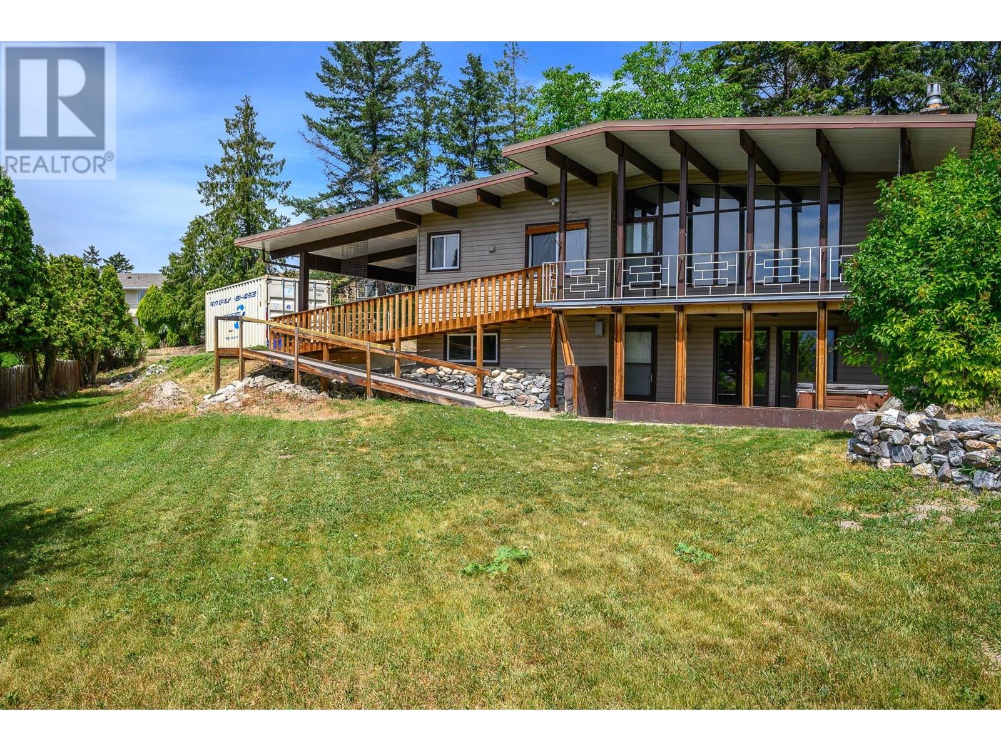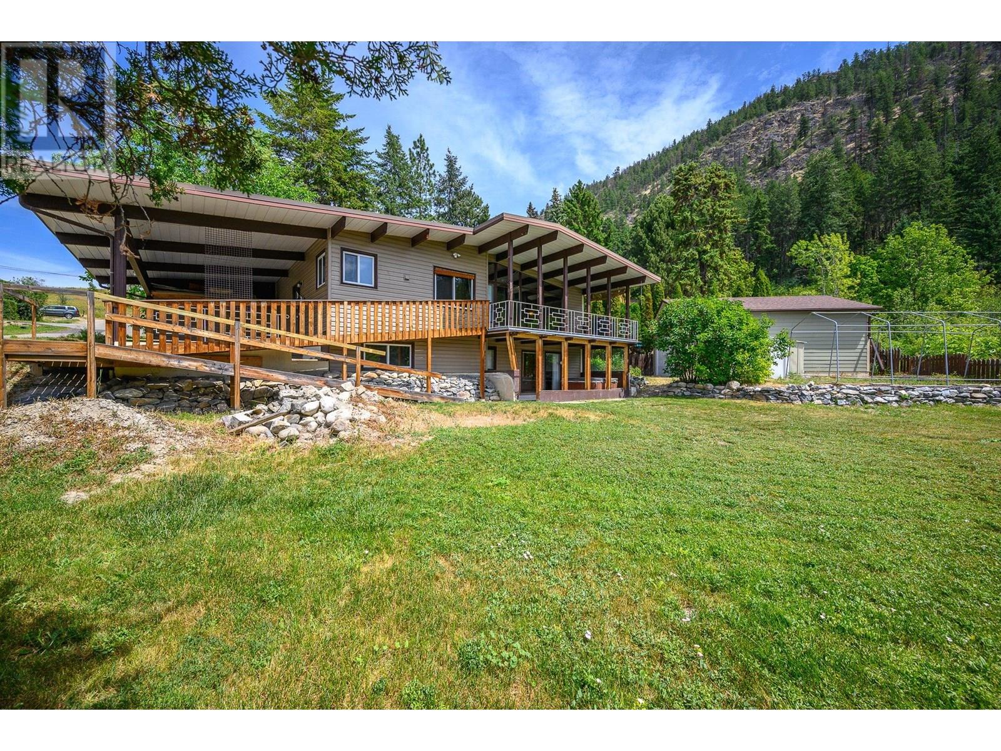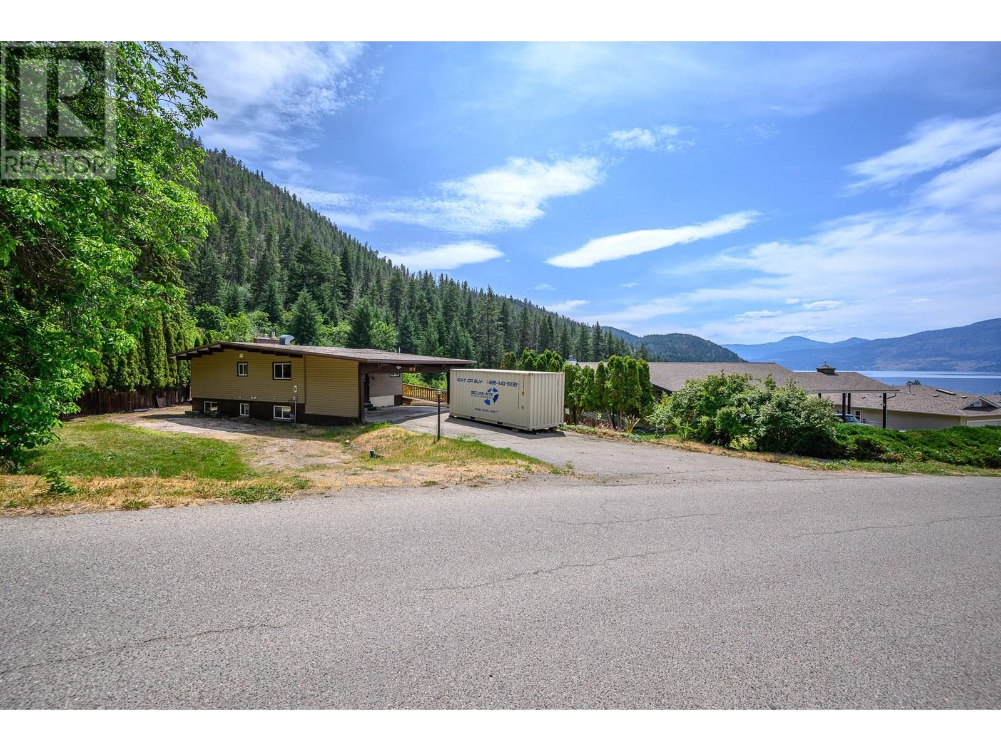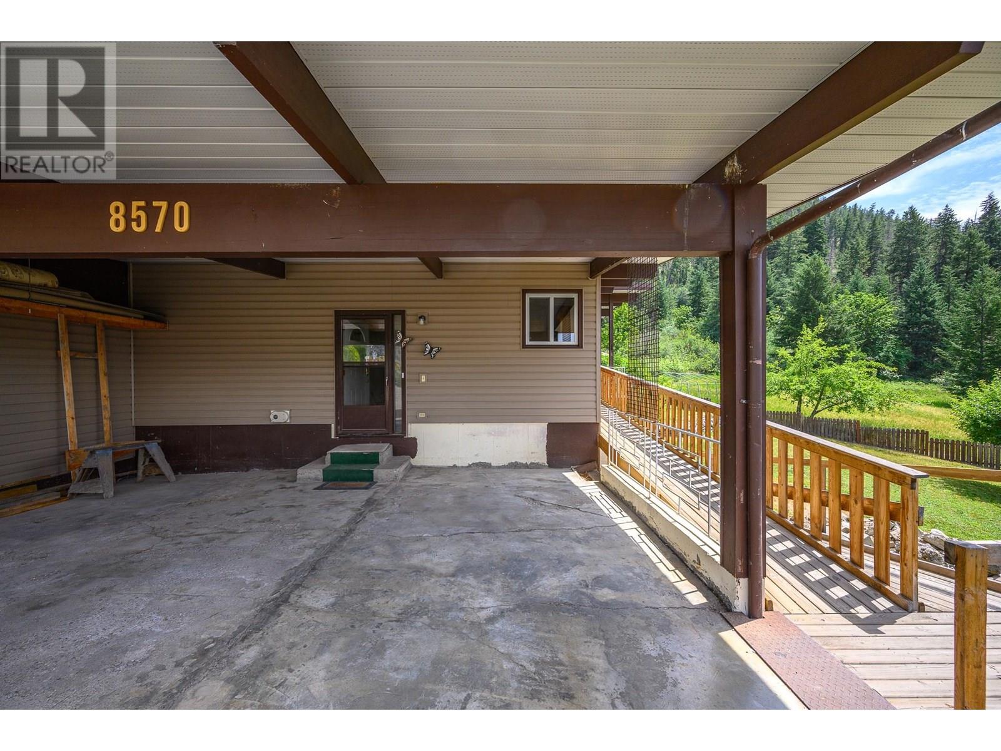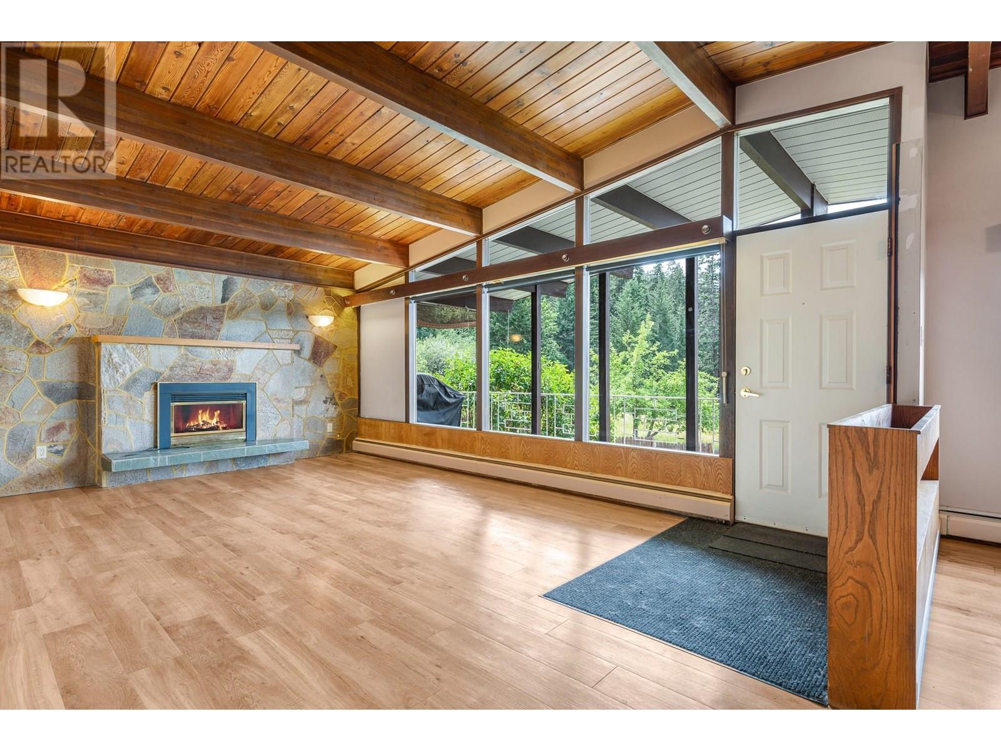3 Bedroom
2 Bathroom
1,802 ft2
Ranch
Fireplace
Wall Unit
Baseboard Heaters, Hot Water, See Remarks
$774,900
Classic 1960's home with stunning southwest views down Okanagan Lake. This rancher with walkout basement features 2 bedrooms, 1 bath upstairs and 1 bedroom, 1 bath down. You will find low pitch vaulted wood ceilings and exposed beams throughout the upstairs and a living room with floor to ceiling windows. Downstairs you have a walkout basement featuring a large family room and a summer kitchen as well as one bedroom and a full bathroom. Heat is provided by natural gas fireplaces upstairs and downstairs as well as hot water baseboard heaters. Hot water is via a natural gas tankless system. Outside there is a 26x24 shop (built in 2013ish) with power and 10 ft ceilings. There is lots of room for parking and room to add more if needed. Harbour Heights road is a quiet and peaceful hillside neighbourhood in the Okanagan Landing area of Vernon. If this all sounds like the Okanagan lifestyle you envision give this home a look. (id:60329)
Property Details
|
MLS® Number
|
10351460 |
|
Property Type
|
Single Family |
|
Neigbourhood
|
Okanagan Landing |
|
Features
|
Wheelchair Access, Balcony |
|
Parking Space Total
|
2 |
|
View Type
|
Lake View |
Building
|
Bathroom Total
|
2 |
|
Bedrooms Total
|
3 |
|
Appliances
|
Refrigerator, Dryer, Cooktop - Gas, Washer, Oven - Built-in |
|
Architectural Style
|
Ranch |
|
Constructed Date
|
1965 |
|
Construction Style Attachment
|
Detached |
|
Cooling Type
|
Wall Unit |
|
Exterior Finish
|
Vinyl Siding |
|
Fireplace Fuel
|
Gas |
|
Fireplace Present
|
Yes |
|
Fireplace Type
|
Unknown |
|
Flooring Type
|
Tile, Vinyl |
|
Heating Type
|
Baseboard Heaters, Hot Water, See Remarks |
|
Roof Material
|
Tar & Gravel |
|
Roof Style
|
Unknown |
|
Stories Total
|
2 |
|
Size Interior
|
1,802 Ft2 |
|
Type
|
House |
|
Utility Water
|
Municipal Water |
Parking
|
See Remarks
|
|
|
Carport
|
|
|
Detached Garage
|
2 |
|
R V
|
1 |
Land
|
Acreage
|
No |
|
Sewer
|
Septic Tank |
|
Size Irregular
|
0.28 |
|
Size Total
|
0.28 Ac|under 1 Acre |
|
Size Total Text
|
0.28 Ac|under 1 Acre |
|
Zoning Type
|
Unknown |
Rooms
| Level |
Type |
Length |
Width |
Dimensions |
|
Lower Level |
Kitchen |
|
|
16'7'' x 10'11'' |
|
Lower Level |
Laundry Room |
|
|
10'10'' x 10'6'' |
|
Lower Level |
Family Room |
|
|
19'3'' x 12'4'' |
|
Lower Level |
3pc Bathroom |
|
|
7'8'' x 6'11'' |
|
Lower Level |
Bedroom |
|
|
11'6'' x 10'6'' |
|
Main Level |
Dining Room |
|
|
14'10'' x 6' |
|
Main Level |
3pc Bathroom |
|
|
7'8'' x 7'6'' |
|
Main Level |
Bedroom |
|
|
11'8'' x 11'1'' |
|
Main Level |
Primary Bedroom |
|
|
11'9'' x 11'1'' |
|
Main Level |
Living Room |
|
|
19'11'' x 12'8'' |
|
Main Level |
Kitchen |
|
|
14'10'' x 10' |
https://www.realtor.ca/real-estate/28493687/8570-harbour-heights-road-vernon-okanagan-landing
