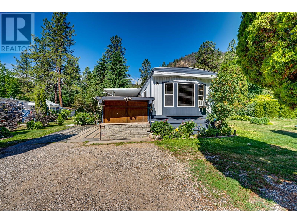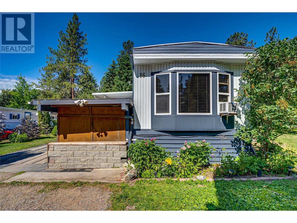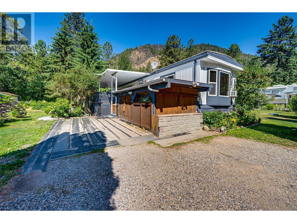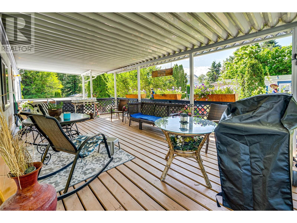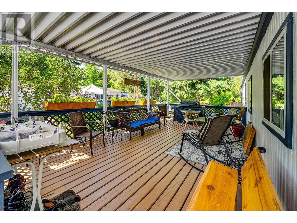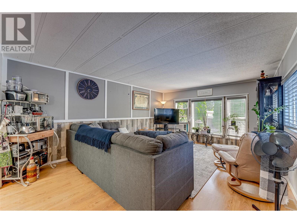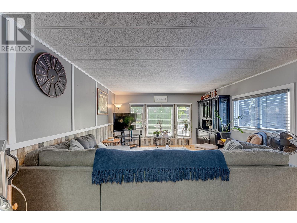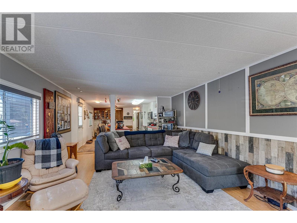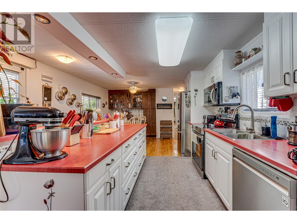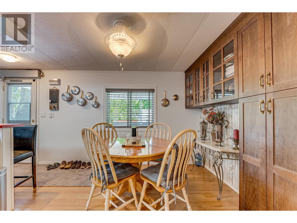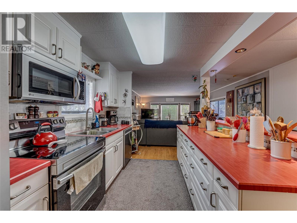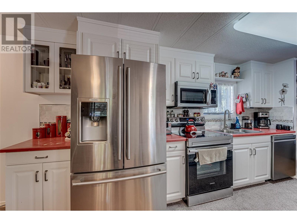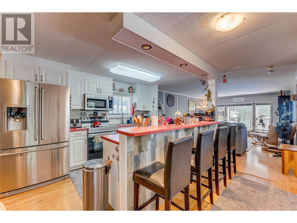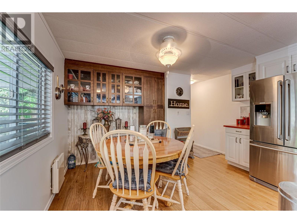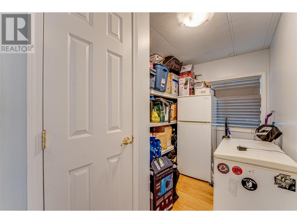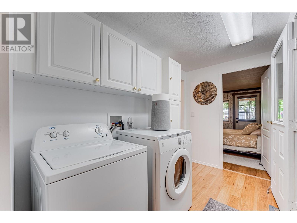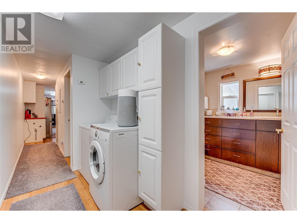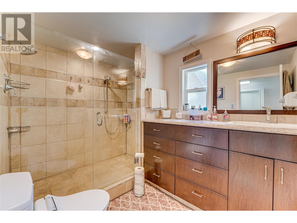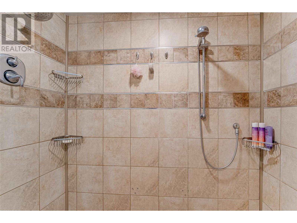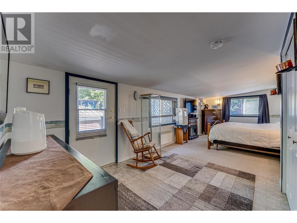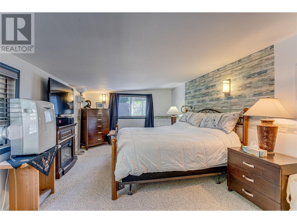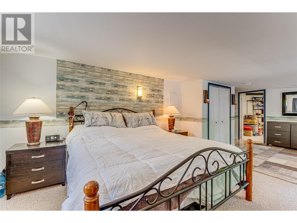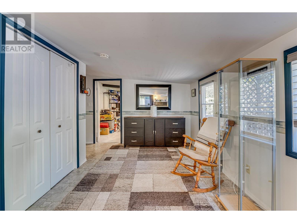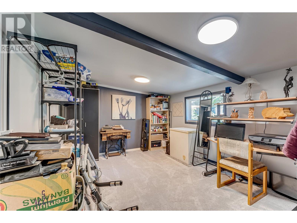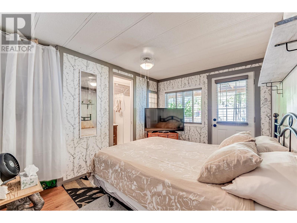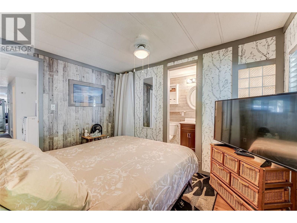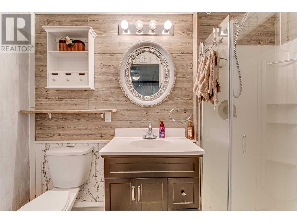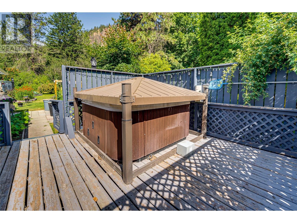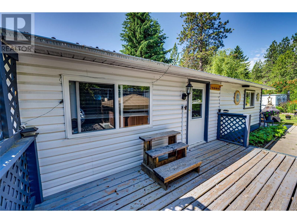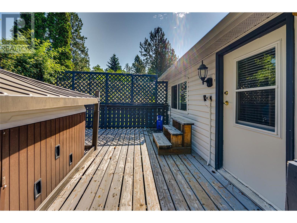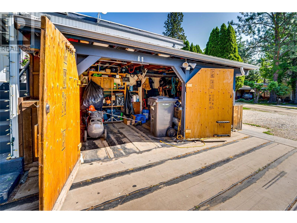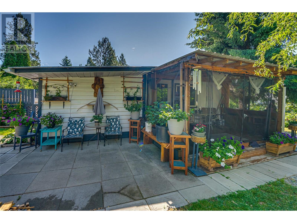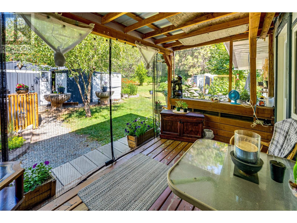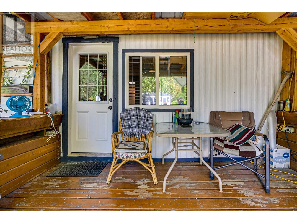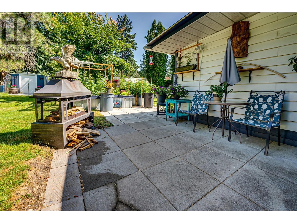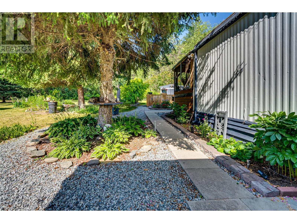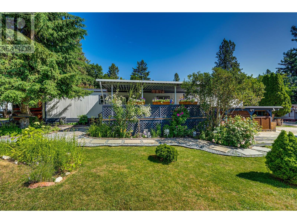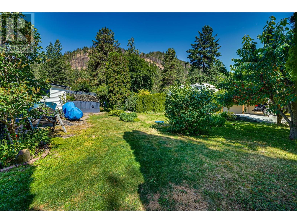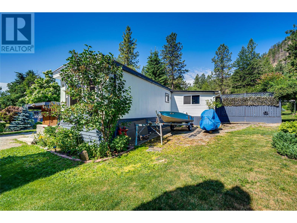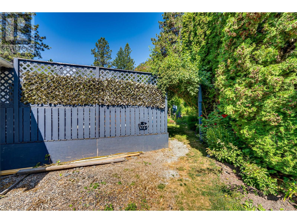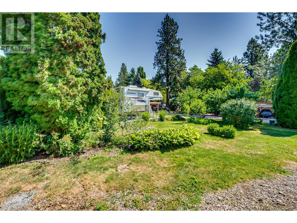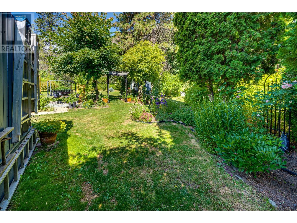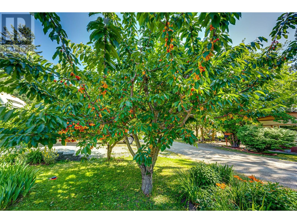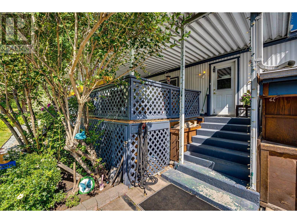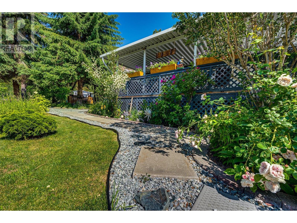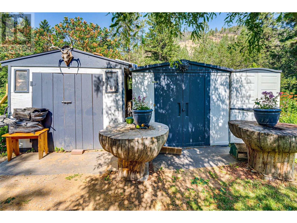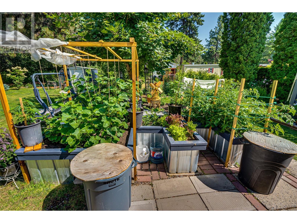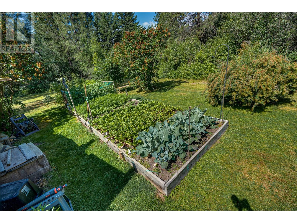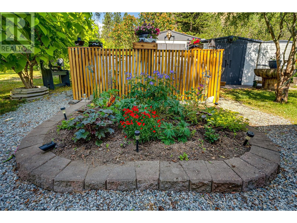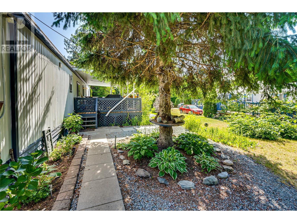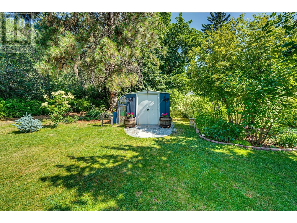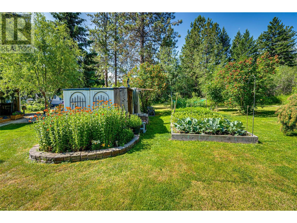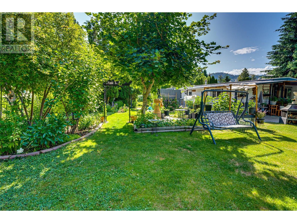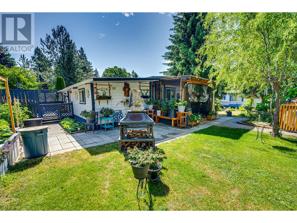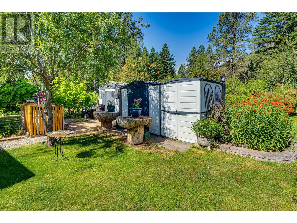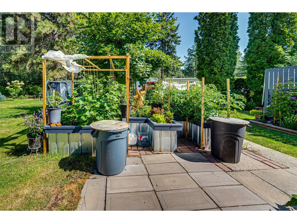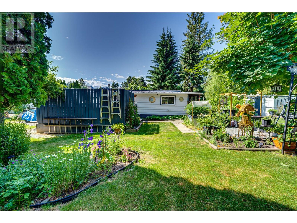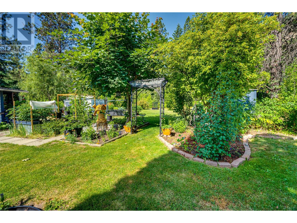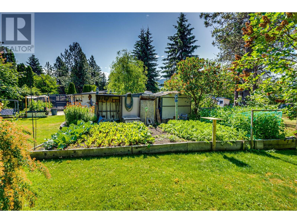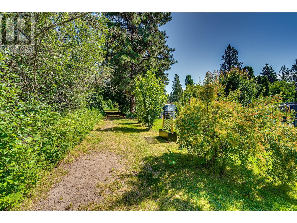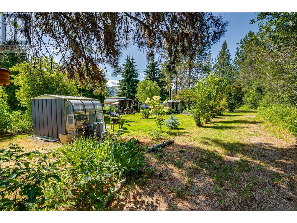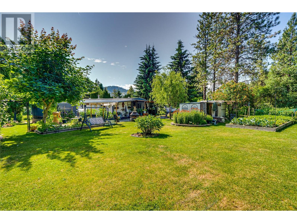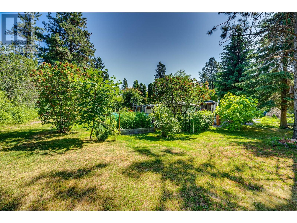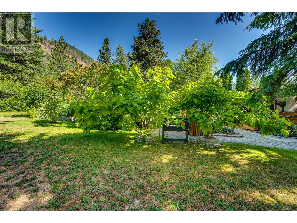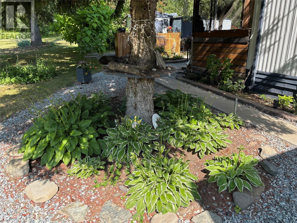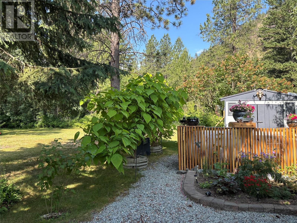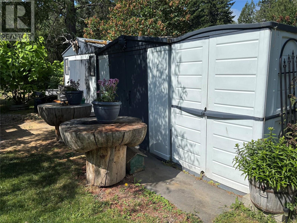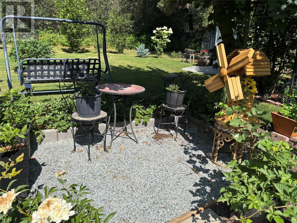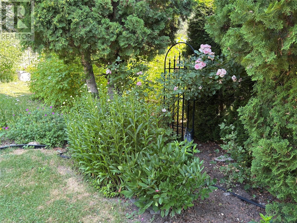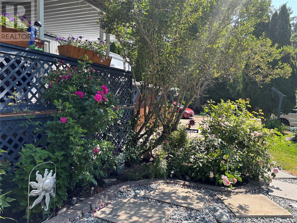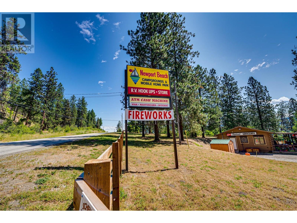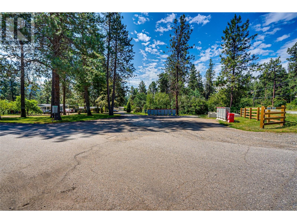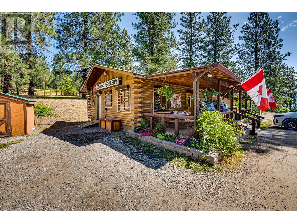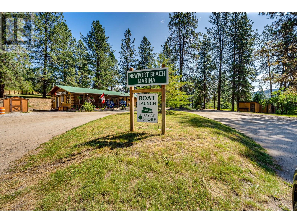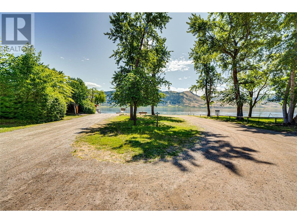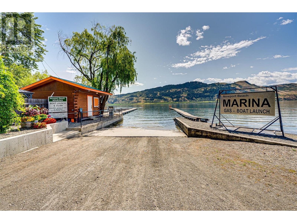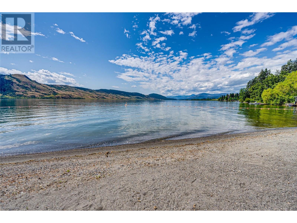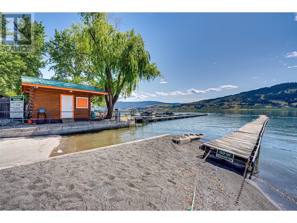12069 Westside Road Unit# 16 Vernon, British Columbia V1H 2A5
$293,500Maintenance, Pad Rental
$538 Monthly
Maintenance, Pad Rental
$538 MonthlyAffordable Okanagan retirement awaits! Fantastic 3 bed/den, 2 bath home in beautiful 55+ community of Newport Beach. The large oversized lot is a gardener's paradise - well established landscaping, thoughtfully designed gardens featuring many different varieties of flowers/shrubs and trees. Raised vegetable beds, multiple garden sheds/greenhouse. The nicely updated home features an expansive covered deck, perfect for entertaining. Open concept living, dining and kitchen with stainless steel appliances and eating bar. Small den/bedroom/storage room offers flex space. The large primary bedroom features access to a private covered deck with hot tub featuring automatic cover. Large bathroom featuring high countertops and oversized shower service the primary bedroom. Off of the primary bed is the 2nd bedroom/office - great space suitable for a variety of uses. The 3rd bedroom is located at the back of the home and features separate entrance onto private covered back porch and separate ensuite - perfect for guests. Small attached workshop. Newport Beach is located on the shores of Okanagan Lake - amenities include marina access/boat launch (free for residents to use), beach access and seasonal boat moorage (subject to availability). Come check out this peaceful Okanagan oasis. Located approximately 18 minutes from Downtown Vernon. (id:60329)
Property Details
| MLS® Number | 10352772 |
| Property Type | Single Family |
| Neigbourhood | Okanagan North |
| Community Features | Rentals Not Allowed, Seniors Oriented |
| Features | Central Island, Three Balconies |
| Parking Space Total | 4 |
| Water Front Type | Other |
Building
| Bathroom Total | 2 |
| Bedrooms Total | 3 |
| Constructed Date | 1982 |
| Cooling Type | Wall Unit |
| Exterior Finish | Aluminum |
| Flooring Type | Laminate, Linoleum |
| Foundation Type | See Remarks |
| Heating Fuel | Electric |
| Heating Type | See Remarks |
| Roof Material | Asphalt Shingle |
| Roof Style | Unknown |
| Stories Total | 1 |
| Size Interior | 1,404 Ft2 |
| Type | Manufactured Home |
| Utility Water | Community Water User's Utility, Lake/river Water Intake |
Parking
| See Remarks |
Land
| Acreage | No |
| Sewer | Septic Tank |
| Size Total Text | Under 1 Acre |
| Zoning Type | Unknown |
Rooms
| Level | Type | Length | Width | Dimensions |
|---|---|---|---|---|
| Main Level | Workshop | 8'0'' x 15'0'' | ||
| Main Level | Den | 9'6'' x 11'4'' | ||
| Main Level | 3pc Ensuite Bath | Measurements not available | ||
| Main Level | Bedroom | 6'7'' x 9'7'' | ||
| Main Level | Full Bathroom | 10'0'' x 7'0'' | ||
| Main Level | Bedroom | 11'6'' x 8'9'' | ||
| Main Level | Primary Bedroom | 11'2'' x 23'2'' | ||
| Main Level | Kitchen | 17'0'' x 13'3'' | ||
| Main Level | Living Room | 17'7'' x 13'3'' |
https://www.realtor.ca/real-estate/28493938/12069-westside-road-unit-16-vernon-okanagan-north
Contact Us
Contact us for more information
