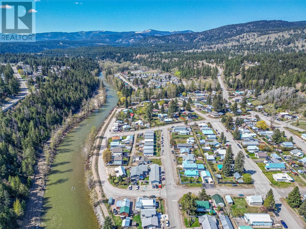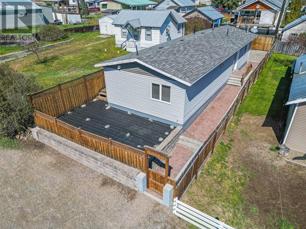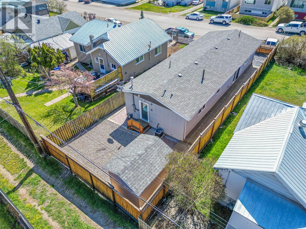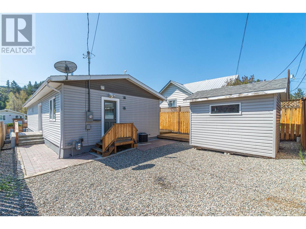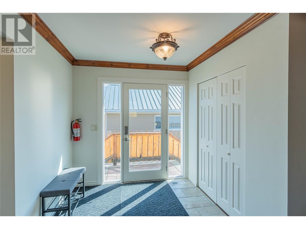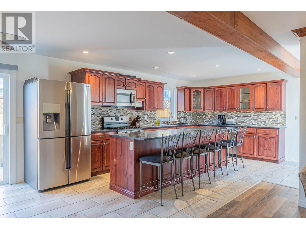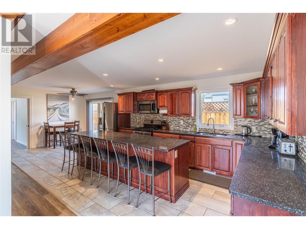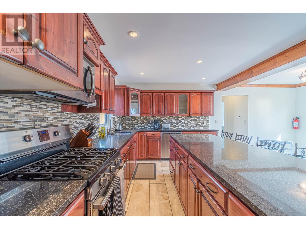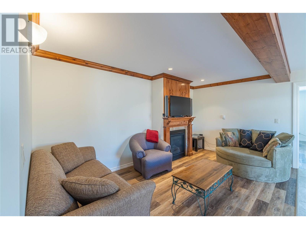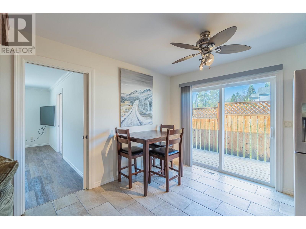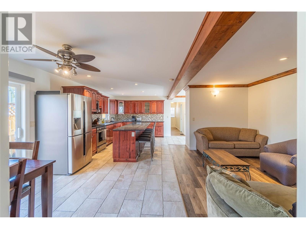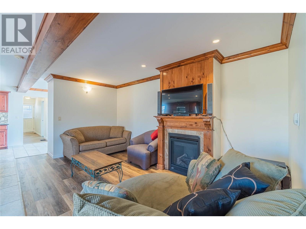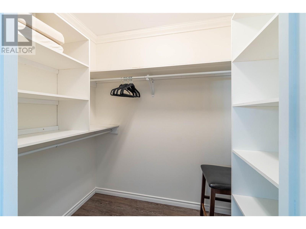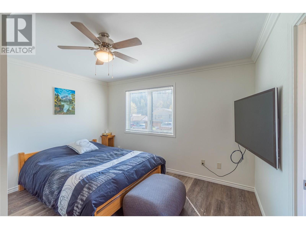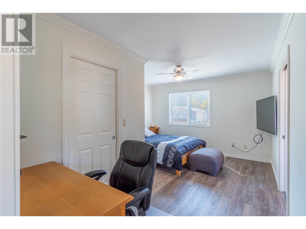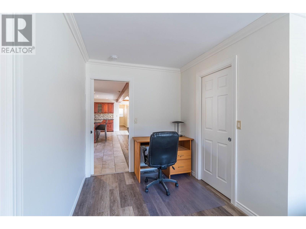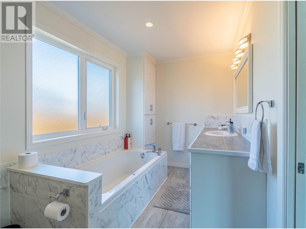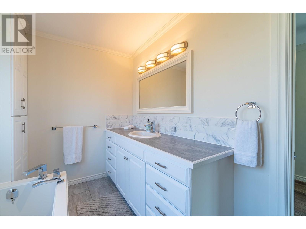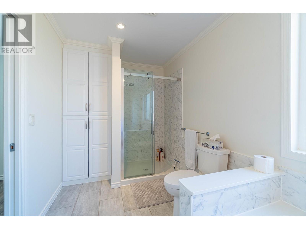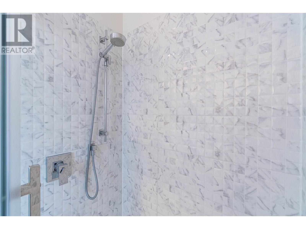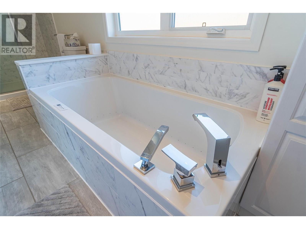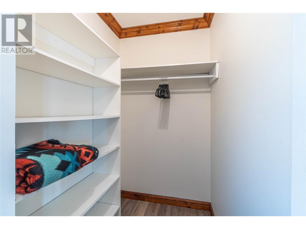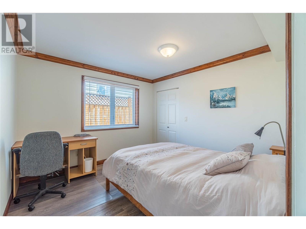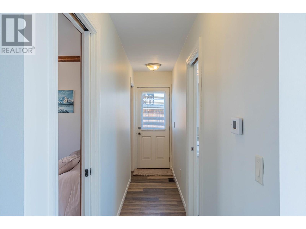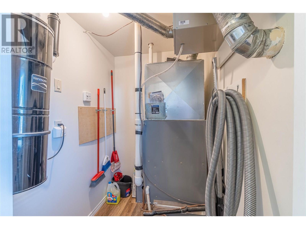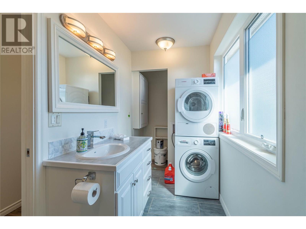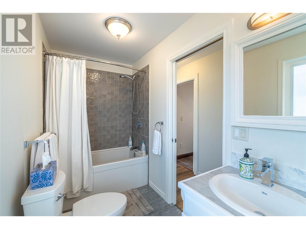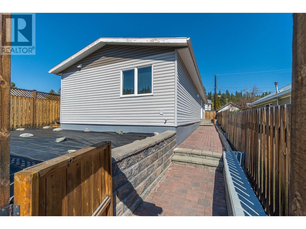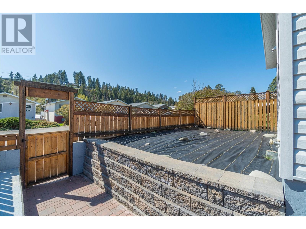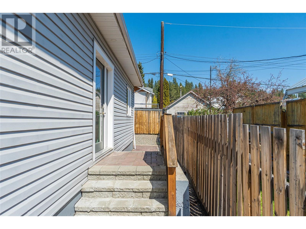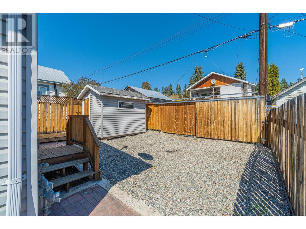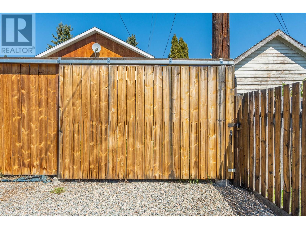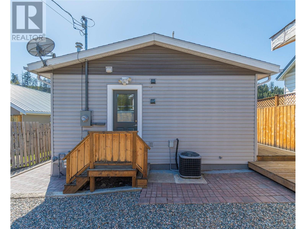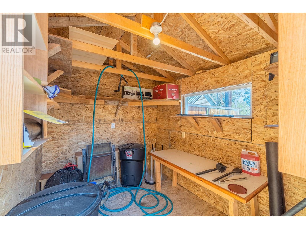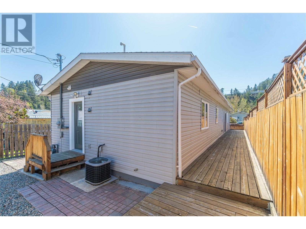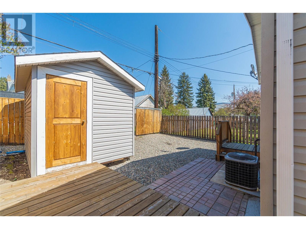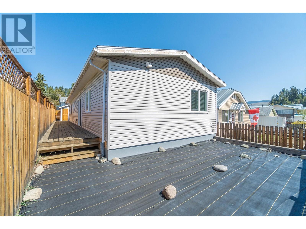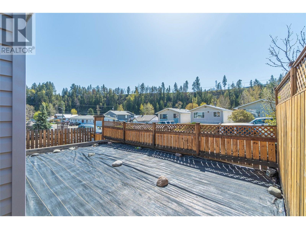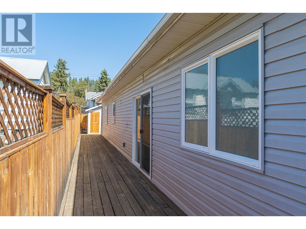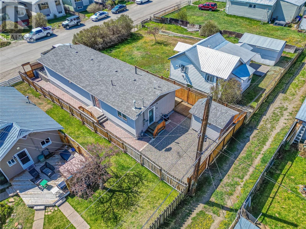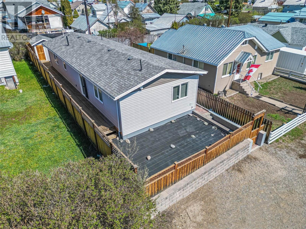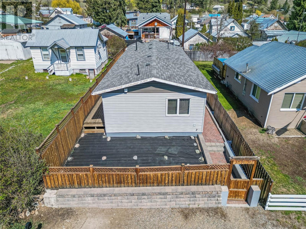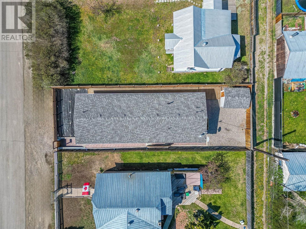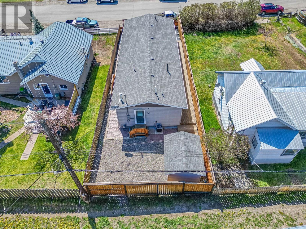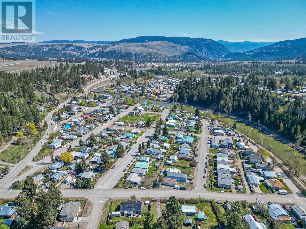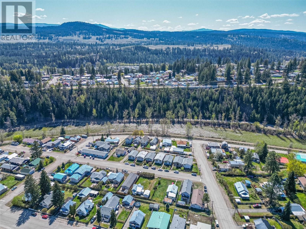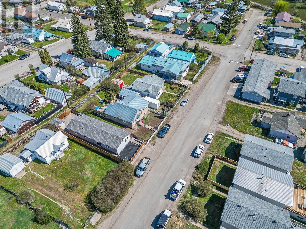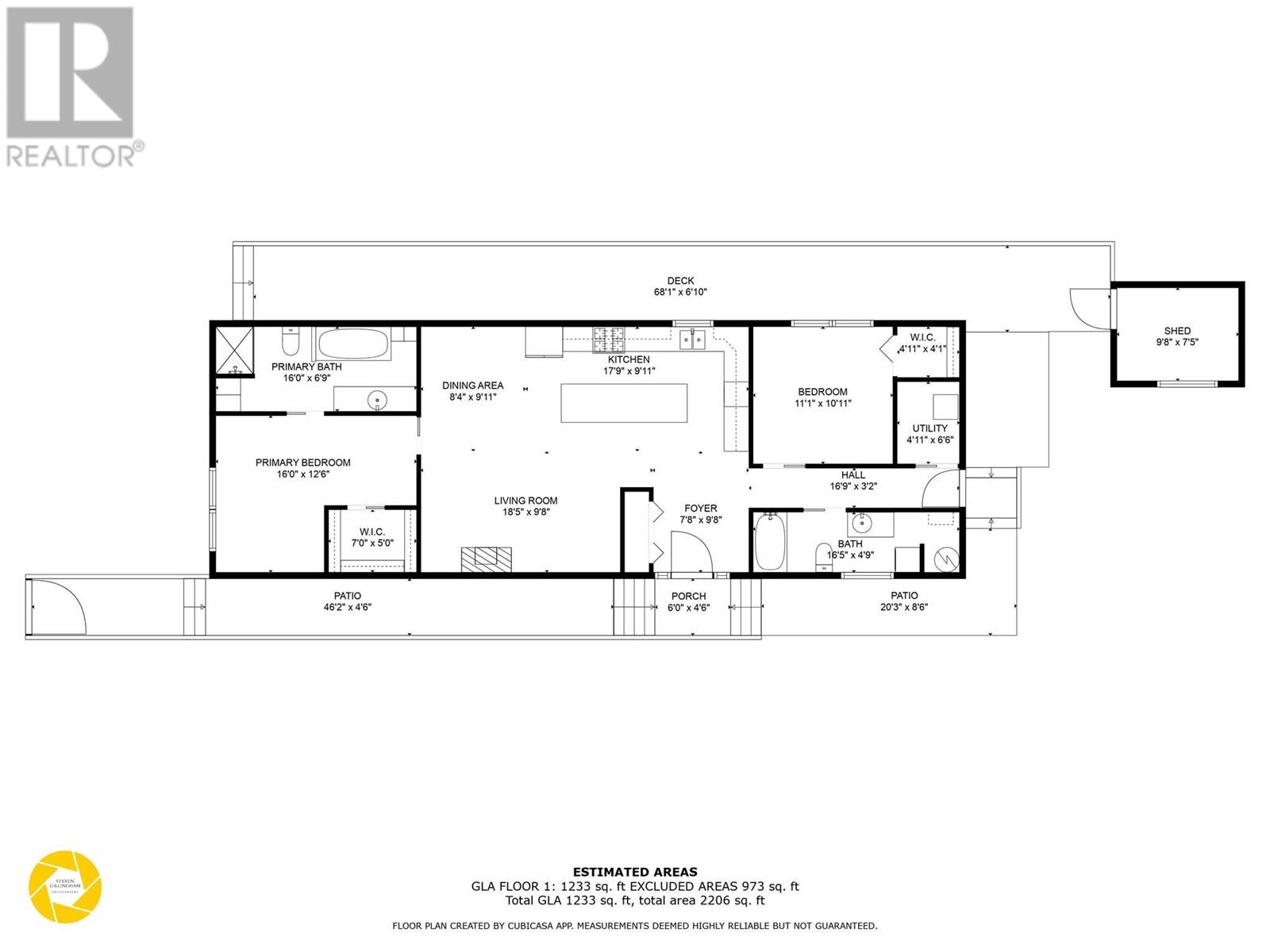2 Bedroom
2 Bathroom
1,260 ft2
Ranch
Fireplace
Central Air Conditioning
Forced Air, See Remarks
$439,900
Fully furnished and ready to go! Welcome to this well-appointed 2 bed, 2 bath rancher in the heart of Princeton. This 1,260 sqft home is your opportunity for a turnkey investment property, home away from home, or for your own enjoyment of low maintenance living. One level featuring a chef’s dream kitchen with granite countertops, gas range, custom cabinetry with crown moulding, and a bright open-concept layout. The low maintenance home & yard make it ideal for busy lifestyles or investors. Currently operating as a successful Airbnb and corporate rental with repeat guests averaging $250 per night!. Working in town? Stop paying rent - live in one room while renting out the other. Out back there is alley access and space for your toys with potential to build a shop. Don’t miss this income-producing gem! (id:60329)
Property Details
|
MLS® Number
|
10352858 |
|
Property Type
|
Single Family |
|
Neigbourhood
|
Princeton |
|
Features
|
Jacuzzi Bath-tub |
|
Parking Space Total
|
1 |
Building
|
Bathroom Total
|
2 |
|
Bedrooms Total
|
2 |
|
Appliances
|
Refrigerator, Dishwasher, Dryer, Range - Gas, Microwave, Washer |
|
Architectural Style
|
Ranch |
|
Basement Type
|
Crawl Space |
|
Constructed Date
|
2017 |
|
Construction Style Attachment
|
Detached |
|
Cooling Type
|
Central Air Conditioning |
|
Exterior Finish
|
Vinyl Siding |
|
Fireplace Fuel
|
Gas |
|
Fireplace Present
|
Yes |
|
Fireplace Type
|
Unknown |
|
Heating Type
|
Forced Air, See Remarks |
|
Roof Material
|
Asphalt Shingle |
|
Roof Style
|
Unknown |
|
Stories Total
|
1 |
|
Size Interior
|
1,260 Ft2 |
|
Type
|
House |
|
Utility Water
|
Municipal Water |
Parking
Land
|
Acreage
|
No |
|
Sewer
|
Municipal Sewage System |
|
Size Irregular
|
0.09 |
|
Size Total
|
0.09 Ac|under 1 Acre |
|
Size Total Text
|
0.09 Ac|under 1 Acre |
|
Zoning Type
|
Unknown |
Rooms
| Level |
Type |
Length |
Width |
Dimensions |
|
Main Level |
Other |
|
|
7'0'' x 4'0'' |
|
Main Level |
Utility Room |
|
|
6'5'' x 4'11'' |
|
Main Level |
Primary Bedroom |
|
|
15'11'' x 12'6'' |
|
Main Level |
Living Room |
|
|
16'0'' x 9'0'' |
|
Main Level |
Kitchen |
|
|
17'9'' x 10'0'' |
|
Main Level |
4pc Ensuite Bath |
|
|
Measurements not available |
|
Main Level |
Dining Room |
|
|
8'2'' x 7'5'' |
|
Main Level |
Bedroom |
|
|
10'9'' x 10'9'' |
|
Main Level |
4pc Bathroom |
|
|
Measurements not available |
https://www.realtor.ca/real-estate/28490155/283-lachine-avenue-princeton-princeton
