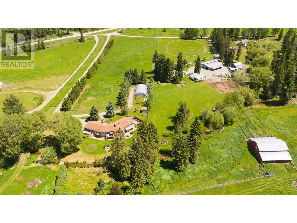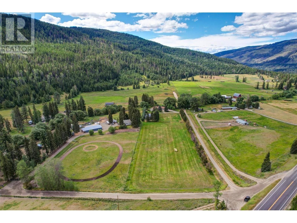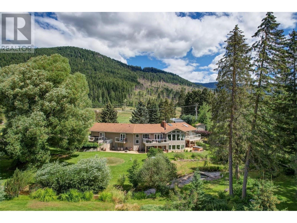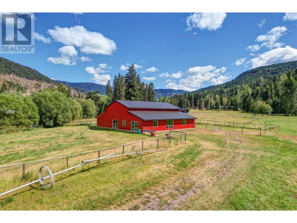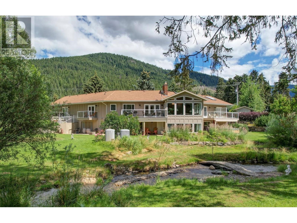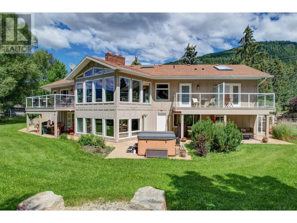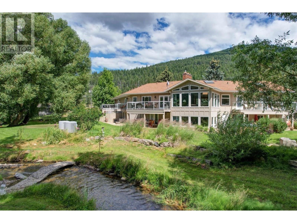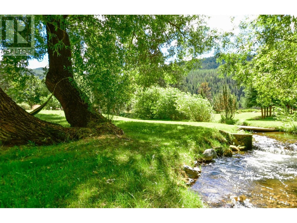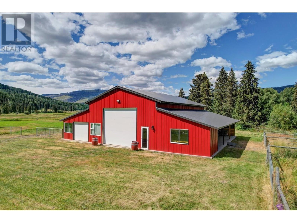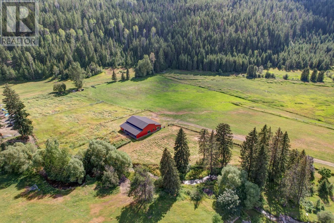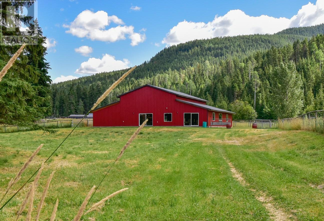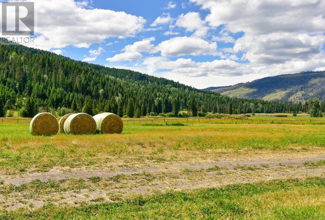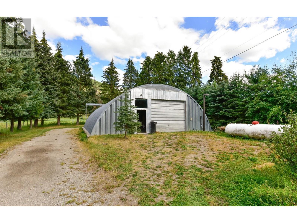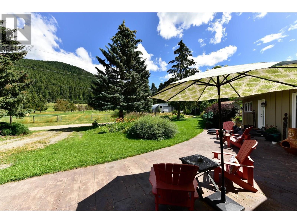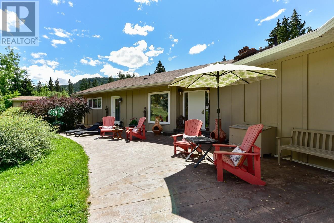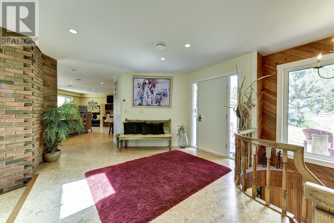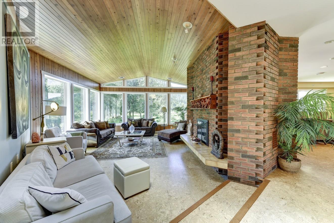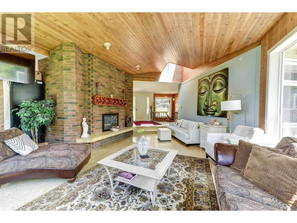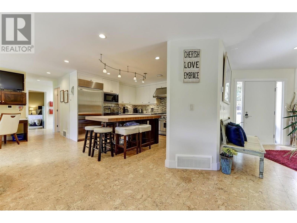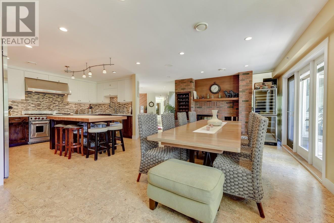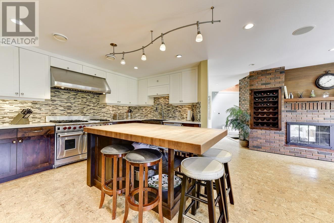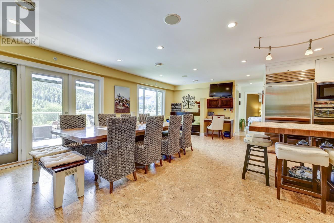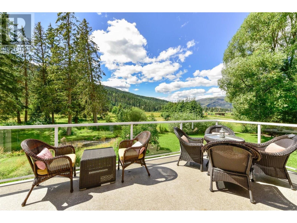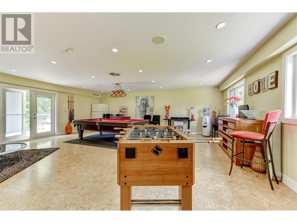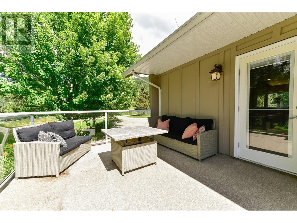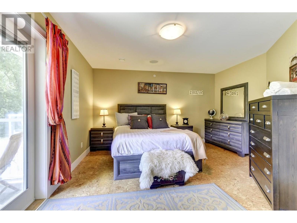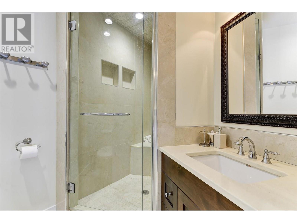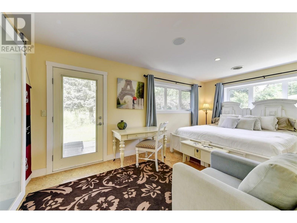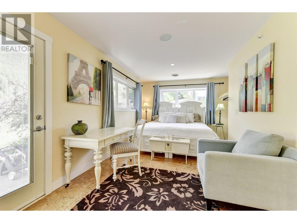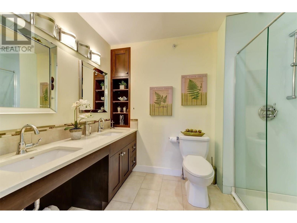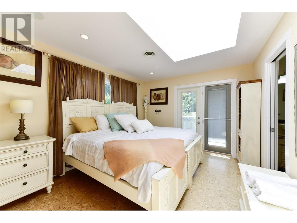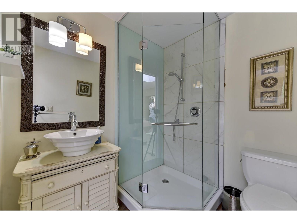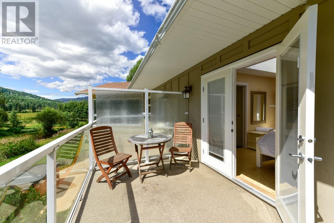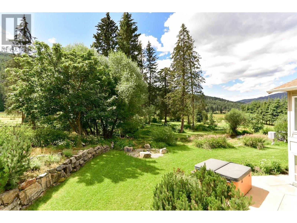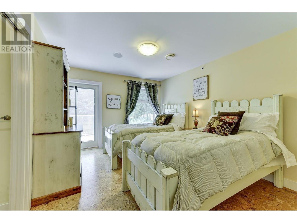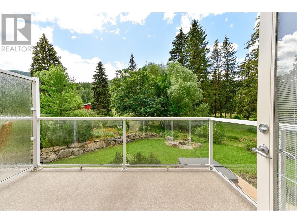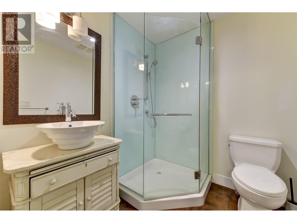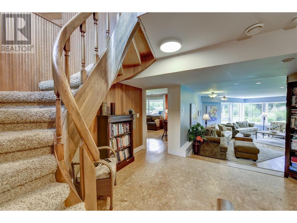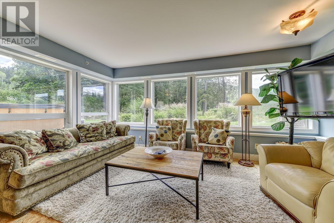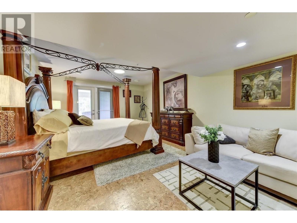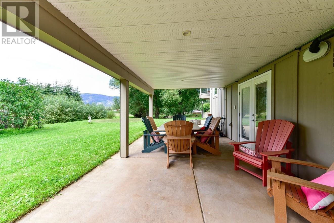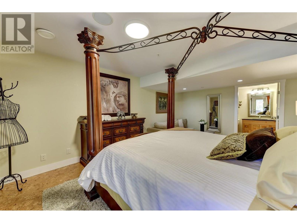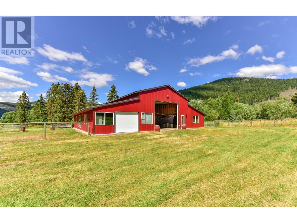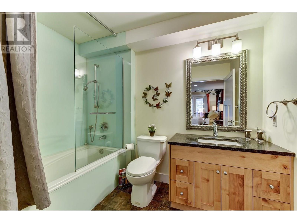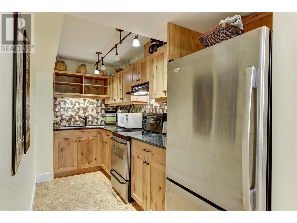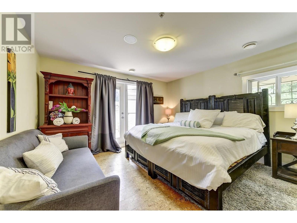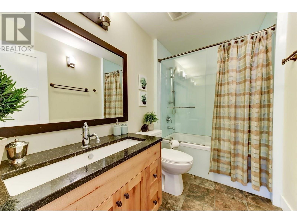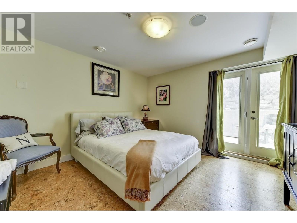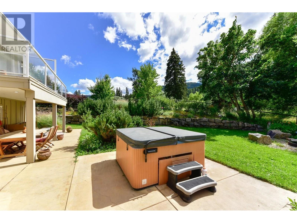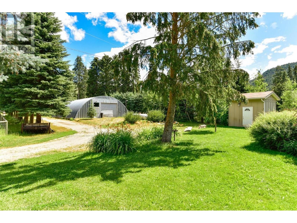7 Bedroom
7 Bathroom
5,128 ft2
Ranch
Fireplace
Central Air Conditioning
Baseboard Heaters, Forced Air, See Remarks
Acreage
Landscaped, Underground Sprinkler
$2,400,000
Endless Business Potential on 14.37 Acres – Former Yoga Retreat with Equestrian Appeal. Welcome to 2770 Schram Road, an inspiring 14.37-acre estate bordering Crown land and nestled alongside Joe Rich Creek. Formerly operated as a yoga retreat, this unique property offers an exceptional opportunity for those seeking a wellness sanctuary, a boutique Airbnb experience, or a premium equestrian setup. The fully renovated 7-bedroom, 7-bathroom farmhouse offers over 5,000 sq. ft. of thoughtfully designed living space, with wall-to-wall windows in the living room that fill the home with natural light and capture the tranquil surrounding beauty. The gourmet kitchen is a chef’s dream, featuring stainless steel appliances, a 6-burner gas range with double oven, a built-in wall oven, deluxe refrigerator, and an oversized butcher block island perfect for entertaining or large-scale meal prep. Interior fire sprinklers have been added for peace of mind and commercial viability. The spacious home is complemented by expansive outdoor green space, ideal for hosting retreats, workshops, or events. Additional features include: A newly renovated 60 x 60 over-height barn with a new concrete floor and updated electrical A 2,300 sq. ft. storage/shop building (id:60329)
Property Details
|
MLS® Number
|
10352394 |
|
Property Type
|
Single Family |
|
Neigbourhood
|
Joe Rich |
|
Amenities Near By
|
Golf Nearby, Ski Area |
|
Community Features
|
Family Oriented, Rural Setting, Pets Allowed |
|
Features
|
Private Setting, Central Island, Three Balconies |
|
Parking Space Total
|
10 |
|
Storage Type
|
Storage Shed |
|
View Type
|
River View, Mountain View, Valley View |
Building
|
Bathroom Total
|
7 |
|
Bedrooms Total
|
7 |
|
Architectural Style
|
Ranch |
|
Basement Type
|
Full |
|
Constructed Date
|
1981 |
|
Construction Style Attachment
|
Detached |
|
Cooling Type
|
Central Air Conditioning |
|
Exterior Finish
|
Other |
|
Fire Protection
|
Sprinkler System-fire, Smoke Detector Only |
|
Fireplace Present
|
Yes |
|
Fireplace Type
|
Insert,unknown |
|
Flooring Type
|
Carpeted, Other, Tile |
|
Half Bath Total
|
1 |
|
Heating Fuel
|
Electric |
|
Heating Type
|
Baseboard Heaters, Forced Air, See Remarks |
|
Roof Material
|
Asphalt Shingle |
|
Roof Style
|
Unknown |
|
Stories Total
|
2 |
|
Size Interior
|
5,128 Ft2 |
|
Type
|
House |
|
Utility Water
|
Well |
Parking
Land
|
Access Type
|
Easy Access, Highway Access |
|
Acreage
|
Yes |
|
Fence Type
|
Fence |
|
Land Amenities
|
Golf Nearby, Ski Area |
|
Landscape Features
|
Landscaped, Underground Sprinkler |
|
Sewer
|
Septic Tank |
|
Size Irregular
|
14.37 |
|
Size Total
|
14.37 Ac|10 - 50 Acres |
|
Size Total Text
|
14.37 Ac|10 - 50 Acres |
|
Surface Water
|
Creeks, Creek Or Stream |
|
Zoning Type
|
Unknown |
Rooms
| Level |
Type |
Length |
Width |
Dimensions |
|
Basement |
Utility Room |
|
|
14'7'' x 7'11'' |
|
Basement |
Recreation Room |
|
|
34'3'' x 16'7'' |
|
Basement |
Primary Bedroom |
|
|
17'9'' x 12'6'' |
|
Basement |
Laundry Room |
|
|
7'1'' x 8'5'' |
|
Basement |
Kitchen |
|
|
12'4'' x 6'5'' |
|
Basement |
Other |
|
|
13'8'' x 15'6'' |
|
Basement |
Bedroom |
|
|
12'3'' x 12'10'' |
|
Basement |
Bedroom |
|
|
12'11'' x 12'10'' |
|
Basement |
4pc Ensuite Bath |
|
|
6'4'' x 9'0'' |
|
Basement |
4pc Bathroom |
|
|
9'1'' x 5'3'' |
|
Basement |
Storage |
|
|
3'0'' x 6'3'' |
|
Basement |
Storage |
|
|
8'8'' x 6'4'' |
|
Basement |
Storage |
|
|
8'3'' x 11'8'' |
|
Main Level |
Workshop |
|
|
34'7'' x 24'0'' |
|
Main Level |
Workshop |
|
|
34'7'' x 34'11'' |
|
Main Level |
Other |
|
|
48'9'' x 55'7'' |
|
Main Level |
Primary Bedroom |
|
|
11'1'' x 17'4'' |
|
Main Level |
Mud Room |
|
|
12'9'' x 7'3'' |
|
Main Level |
Living Room |
|
|
24'9'' x 17'0'' |
|
Main Level |
Kitchen |
|
|
11'3'' x 14'9'' |
|
Main Level |
Family Room |
|
|
23'0'' x 24'9'' |
|
Main Level |
Dining Room |
|
|
16'5'' x 23'10'' |
|
Main Level |
Bedroom |
|
|
12'11'' x 10'10'' |
|
Main Level |
Bedroom |
|
|
14'4'' x 13'5'' |
|
Main Level |
Bedroom |
|
|
12'11'' x 10'9'' |
|
Main Level |
4pc Ensuite Bath |
|
|
9'6'' x 6'2'' |
|
Main Level |
3pc Ensuite Bath |
|
|
6'2'' x 6'7'' |
|
Main Level |
3pc Ensuite Bath |
|
|
6'2'' x 6'8'' |
|
Main Level |
3pc Ensuite Bath |
|
|
7'10'' x 8'5'' |
|
Main Level |
2pc Bathroom |
|
|
6'4'' x 5'5'' |
https://www.realtor.ca/real-estate/28489779/2770-schram-road-kelowna-joe-rich
