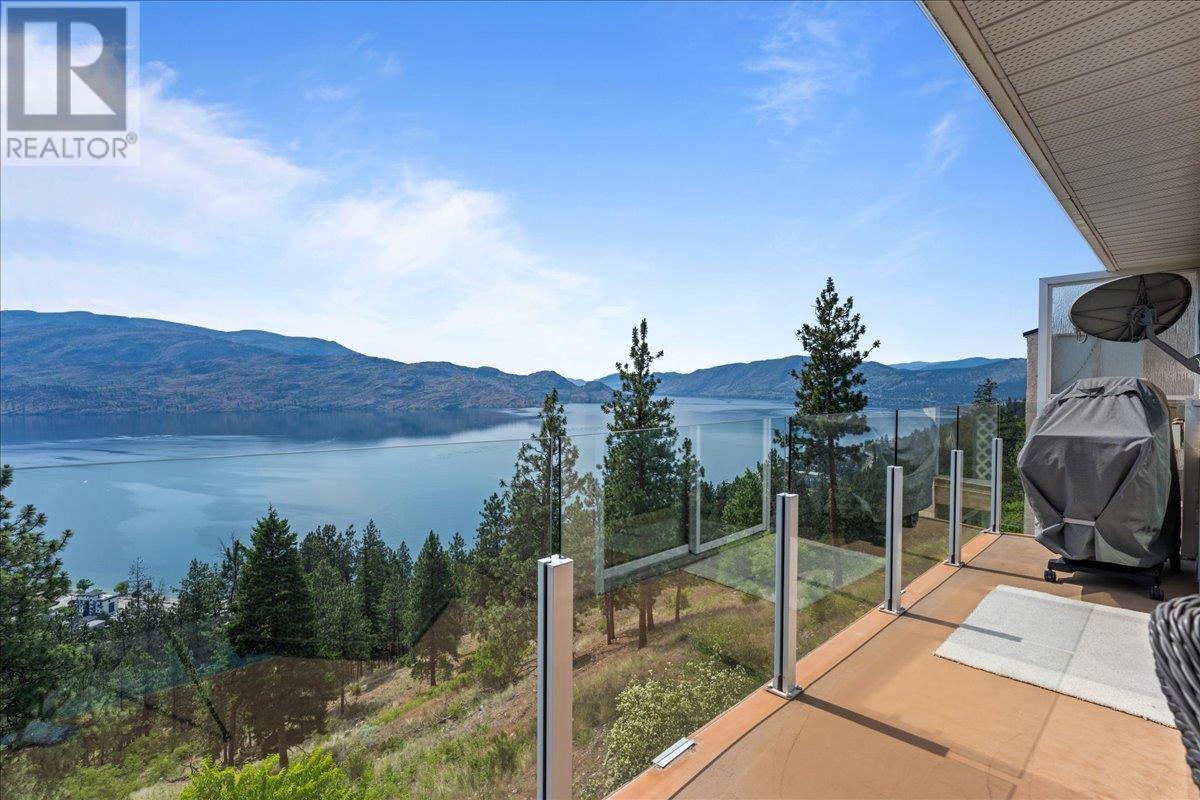4470 Ponderosa Drive Unit# 201 Peachland, British Columbia V0H 1X5
$544,900Maintenance, Reserve Fund Contributions, Heat, Ground Maintenance, Property Management, Other, See Remarks
$467.92 Monthly
Maintenance, Reserve Fund Contributions, Heat, Ground Maintenance, Property Management, Other, See Remarks
$467.92 MonthlyPerched on the hillside in picturesque Peachland, this beautifully updated 2-bedroom, 2-bathroom townhome offers breathtaking panoramic views of Okanagan Lake. Enjoy the peaceful surroundings from your spacious, private covered deck with topless glass railing—perfect for soaking in the scenery year-round. The modern kitchen features granite countertops, stainless steel appliances, and direct access to the deck for easy indoor-outdoor living. Vaulted ceilings enhance the open-concept dining and living areas, complete with a cozy gas fireplace and additional deck access. The generous primary bedroom includes an ensuite, while the second bedroom is ideal as a guest room, home office, or den. A full main bathroom and convenient in-unit laundry complete this charming home. Additional features include a single carport and private storage unit. Don’t miss your chance to own a piece of Okanagan paradise with unmatched lake views and a relaxed lifestyle just minutes from Peachland’s waterfront, restaurants, and amenities. (id:60329)
Property Details
| MLS® Number | 10352401 |
| Property Type | Single Family |
| Neigbourhood | Peachland |
| Community Name | Chateaux on the Green |
| Community Features | Pet Restrictions, Pets Allowed With Restrictions |
| Parking Space Total | 1 |
| Storage Type | Storage, Locker |
| View Type | Lake View, Mountain View |
Building
| Bathroom Total | 2 |
| Bedrooms Total | 2 |
| Architectural Style | Other |
| Constructed Date | 1993 |
| Construction Style Attachment | Attached |
| Cooling Type | Wall Unit |
| Heating Type | Radiant Heat |
| Stories Total | 1 |
| Size Interior | 1,172 Ft2 |
| Type | Row / Townhouse |
| Utility Water | Municipal Water |
Parking
| Covered |
Land
| Acreage | No |
| Sewer | Municipal Sewage System |
| Size Total Text | Under 1 Acre |
| Zoning Type | Unknown |
Rooms
| Level | Type | Length | Width | Dimensions |
|---|---|---|---|---|
| Main Level | Full Bathroom | 4'11'' x 7'11'' | ||
| Main Level | Bedroom | 9'11'' x 10'7'' | ||
| Main Level | Full Ensuite Bathroom | 5'11'' x 10'7'' | ||
| Main Level | Primary Bedroom | 13'8'' x 14'11'' | ||
| Main Level | Foyer | 4'6'' x 12'6'' | ||
| Main Level | Living Room | 14'10'' x 18'6'' | ||
| Main Level | Dining Room | 14'10'' x 7'0'' | ||
| Main Level | Kitchen | 14'0'' x 11'5'' |
https://www.realtor.ca/real-estate/28488799/4470-ponderosa-drive-unit-201-peachland-peachland
Contact Us
Contact us for more information




























