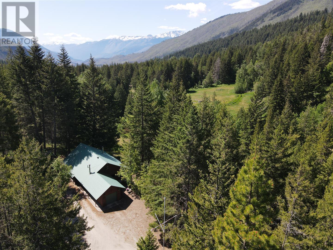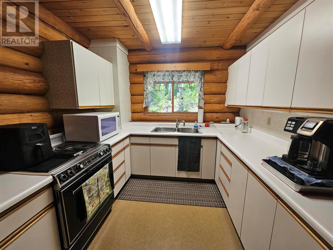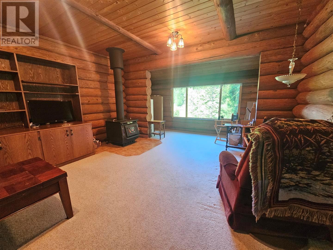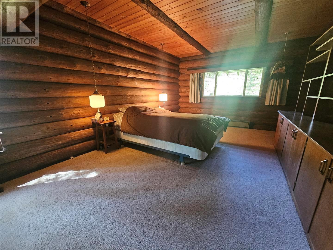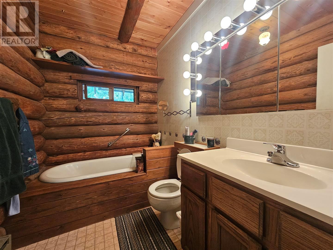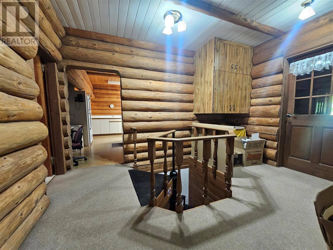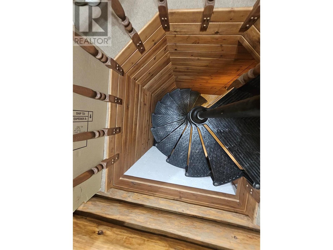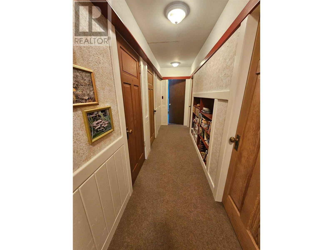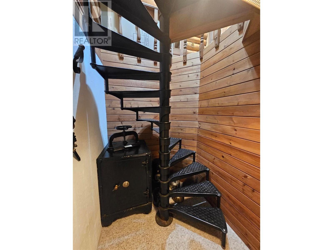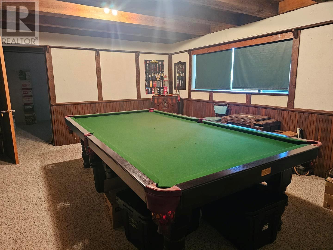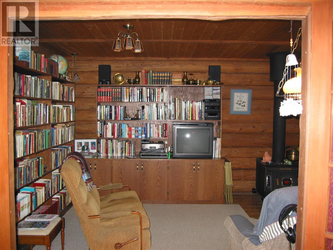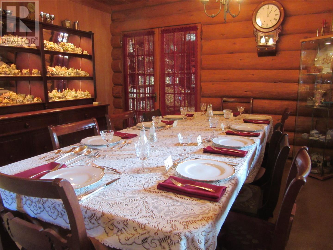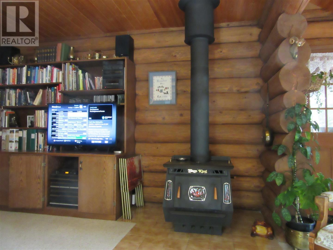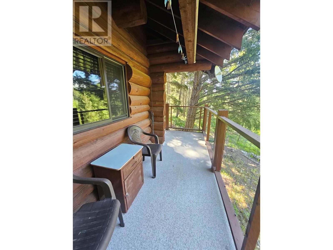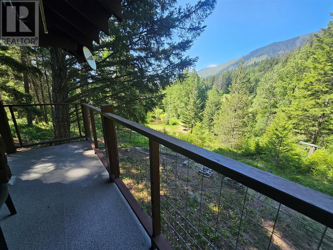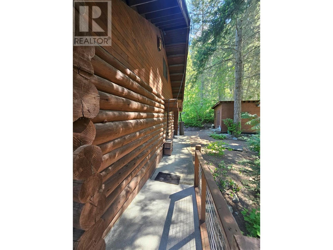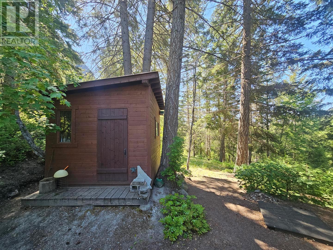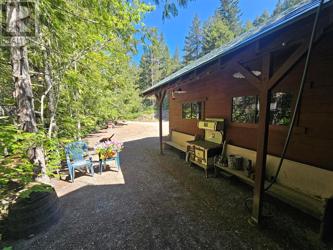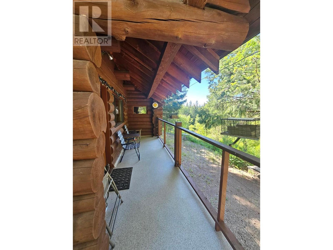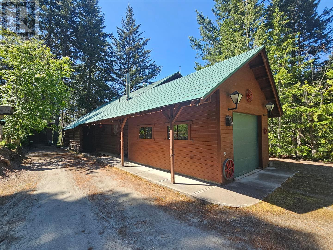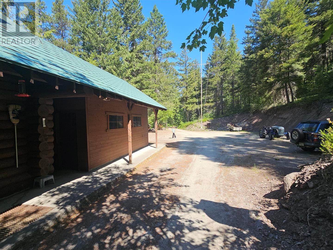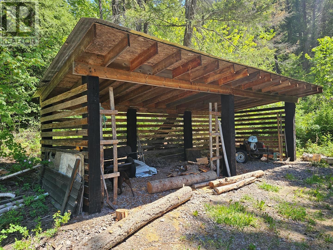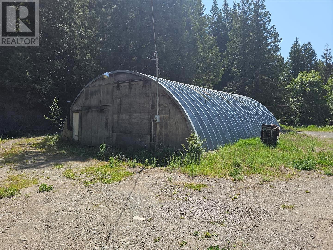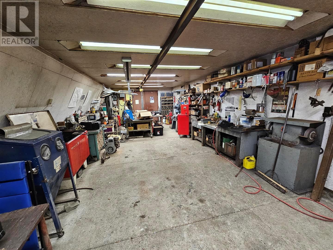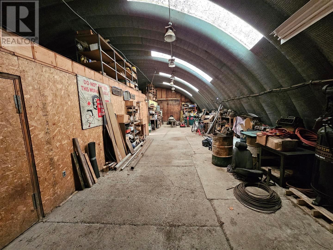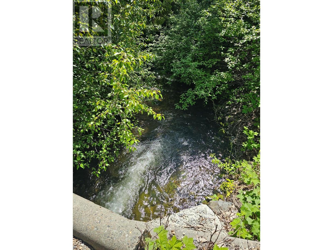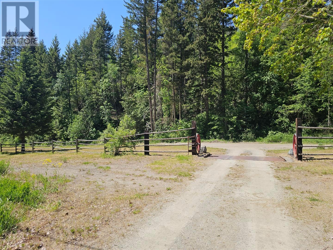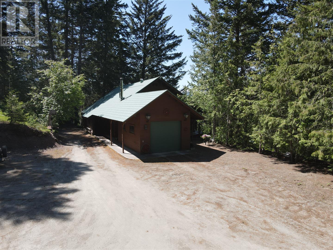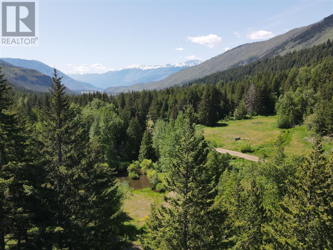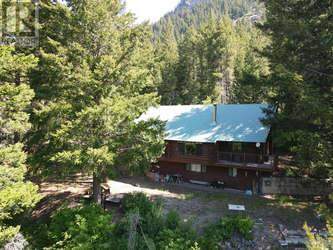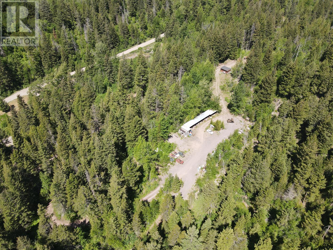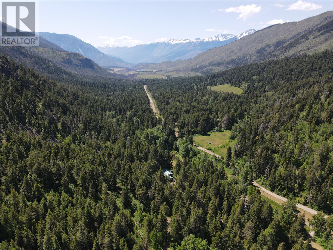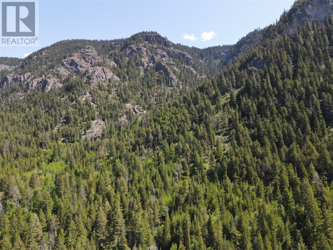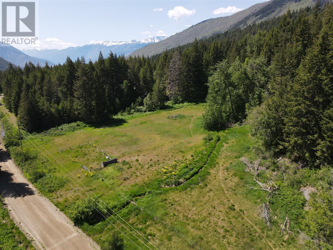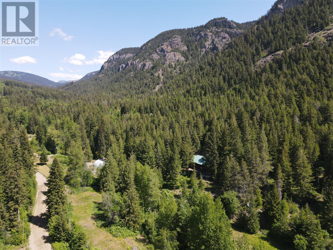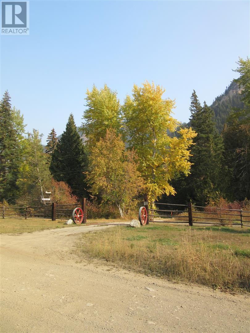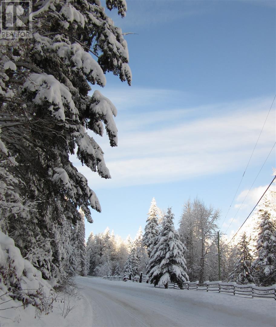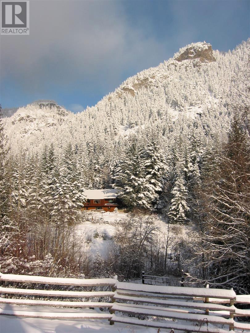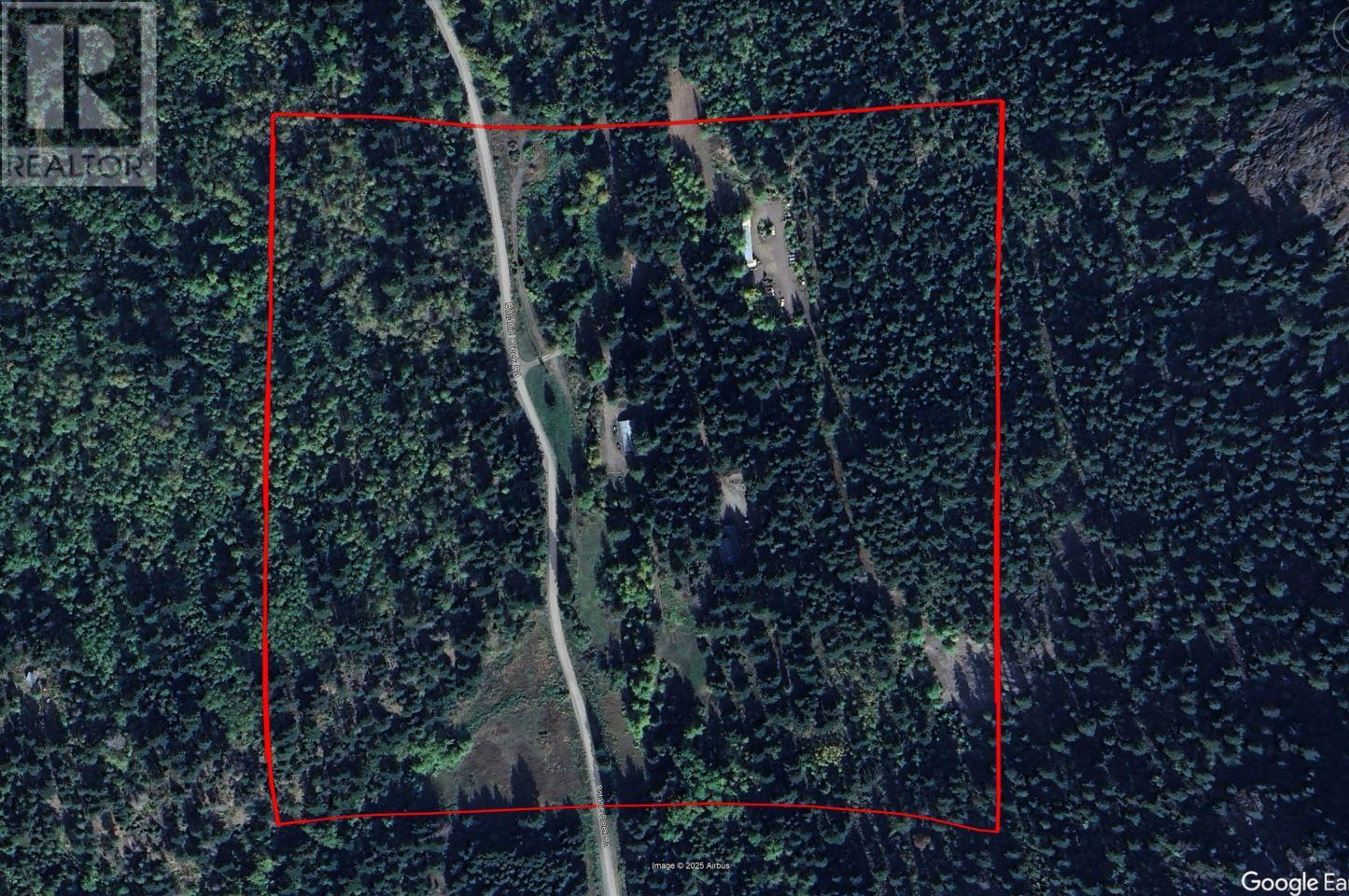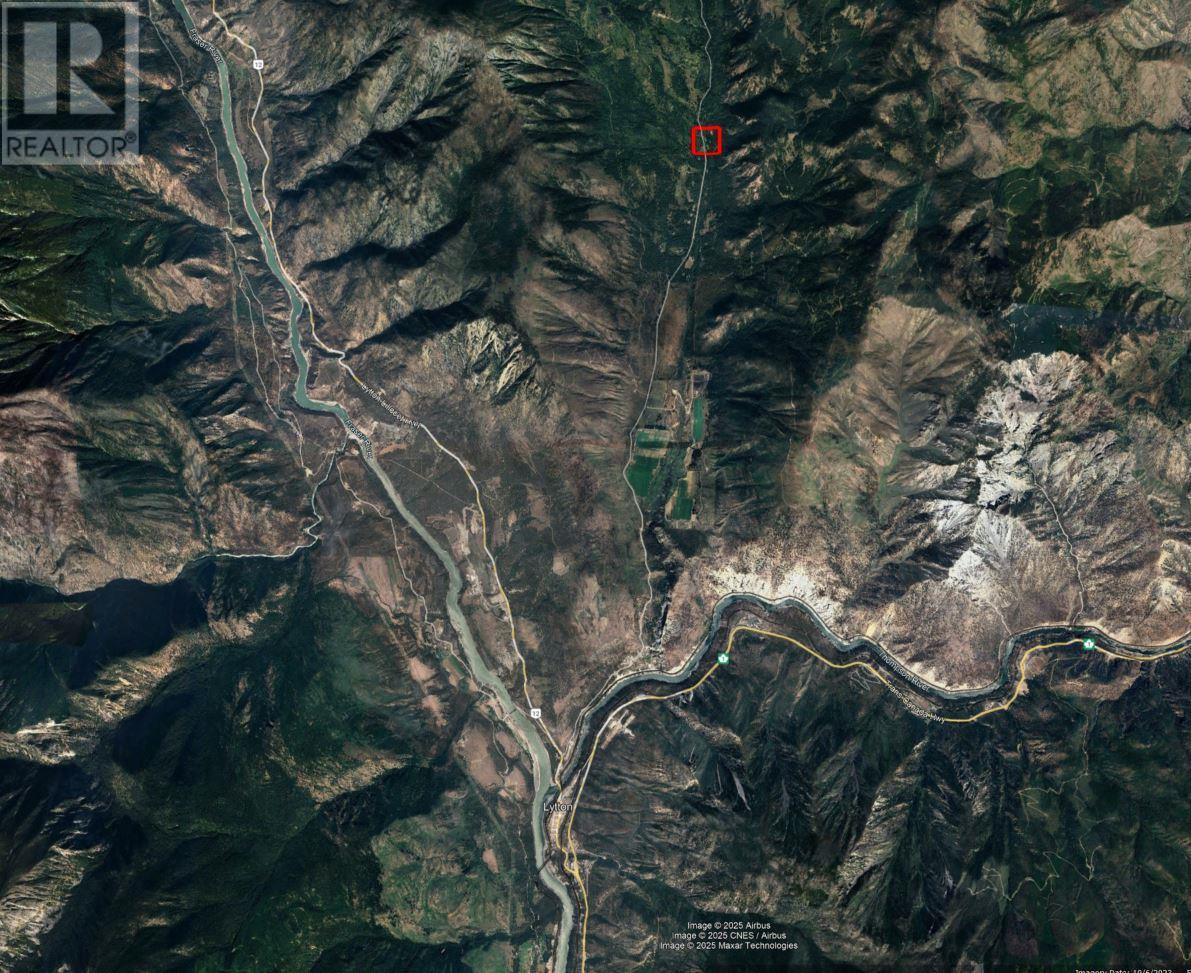4 Bedroom
3 Bathroom
3,370 ft2
Split Level Entry
Fireplace
Heat Pump
Baseboard Heaters, Forced Air
Waterfront On Creek
Acreage
Rolling, Wooded Area
$693,000
Just a short drive from Lytton, BC in the scenic Botanie Valley, this 40-acre property offers a rare opportunity for self-sufficient living amid pristine Douglas fir forest. Spanning both sides of Botanie Valley Road, the land features privacy, abundant water, and a temperate climate ideal for growing-sunny and cloud-free, but cooler than Lytton due to its 2,500 ft elevation. The property includes a 3-4 bedroom, 3-level log home with stunning views, multiple decks, and ample storage, plus a 40x60 Quonset hut divided into a machine shop, mechanics area, and office space. Additional features include a full basement with workshop and recreation room, a breezeway-connected garage, underground utilities, wildfire protection infrastructure, and access to BC Hydro. Surrounded by wilderness, trails, and near Botanie Lake, this is a perfect year-round residence or recreational retreat. (id:60329)
Property Details
|
MLS® Number
|
10352710 |
|
Property Type
|
Single Family |
|
Neigbourhood
|
Lytton |
|
Community Features
|
Rural Setting, Pets Allowed |
|
Features
|
Private Setting, Treed, Two Balconies |
|
Parking Space Total
|
1 |
|
Storage Type
|
Storage Shed |
|
View Type
|
Mountain View, Valley View |
|
Water Front Type
|
Waterfront On Creek |
Building
|
Bathroom Total
|
3 |
|
Bedrooms Total
|
4 |
|
Appliances
|
Refrigerator, Dryer, Oven, Washer |
|
Architectural Style
|
Split Level Entry |
|
Constructed Date
|
1981 |
|
Construction Style Attachment
|
Detached |
|
Construction Style Split Level
|
Other |
|
Cooling Type
|
Heat Pump |
|
Exterior Finish
|
Wood |
|
Fireplace Present
|
Yes |
|
Fireplace Type
|
Free Standing Metal |
|
Flooring Type
|
Mixed Flooring, Vinyl |
|
Half Bath Total
|
1 |
|
Heating Fuel
|
Electric |
|
Heating Type
|
Baseboard Heaters, Forced Air |
|
Roof Material
|
Metal |
|
Roof Style
|
Unknown |
|
Stories Total
|
3 |
|
Size Interior
|
3,370 Ft2 |
|
Type
|
House |
|
Utility Water
|
Licensed |
Parking
|
Breezeway
|
|
|
Attached Garage
|
1 |
|
R V
|
|
Land
|
Acreage
|
Yes |
|
Landscape Features
|
Rolling, Wooded Area |
|
Size Irregular
|
40.75 |
|
Size Total
|
40.75 Ac|10 - 50 Acres |
|
Size Total Text
|
40.75 Ac|10 - 50 Acres |
|
Surface Water
|
Creeks |
|
Zoning Type
|
Residential |
Rooms
| Level |
Type |
Length |
Width |
Dimensions |
|
Second Level |
3pc Bathroom |
|
|
Measurements not available |
|
Second Level |
Office |
|
|
10'0'' x 7'10'' |
|
Second Level |
Bedroom |
|
|
12'7'' x 18'9'' |
|
Second Level |
Bedroom |
|
|
11'9'' x 13'0'' |
|
Second Level |
Other |
|
|
15'0'' x 6'4'' |
|
Basement |
Storage |
|
|
5'0'' x 12'8'' |
|
Basement |
Other |
|
|
6'5'' x 12'8'' |
|
Basement |
Bedroom |
|
|
11'8'' x 14'6'' |
|
Basement |
Workshop |
|
|
11'8'' x 14'7'' |
|
Basement |
Games Room |
|
|
18'10'' x 14'7'' |
|
Basement |
Other |
|
|
13'7'' x 11'11'' |
|
Main Level |
2pc Bathroom |
|
|
Measurements not available |
|
Main Level |
3pc Bathroom |
|
|
Measurements not available |
|
Main Level |
Mud Room |
|
|
5'0'' x 14'3'' |
|
Main Level |
Other |
|
|
6'2'' x 8'5'' |
|
Main Level |
Primary Bedroom |
|
|
12'4'' x 18'6'' |
|
Main Level |
Living Room |
|
|
14'3'' x 19'11'' |
|
Main Level |
Dining Room |
|
|
16'3'' x 12'1'' |
|
Main Level |
Kitchen |
|
|
16'3'' x 14'7'' |
Utilities
|
Electricity
|
Available |
|
Water
|
Available |
https://www.realtor.ca/real-estate/28486781/2910-botanie-creek-road-lytton-lytton
