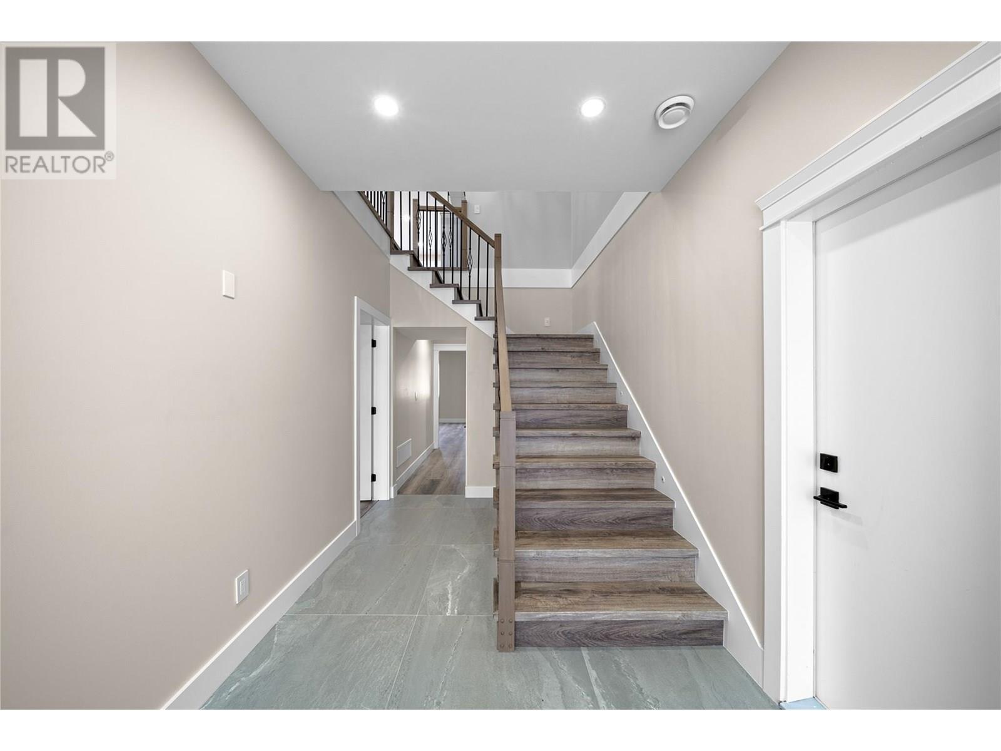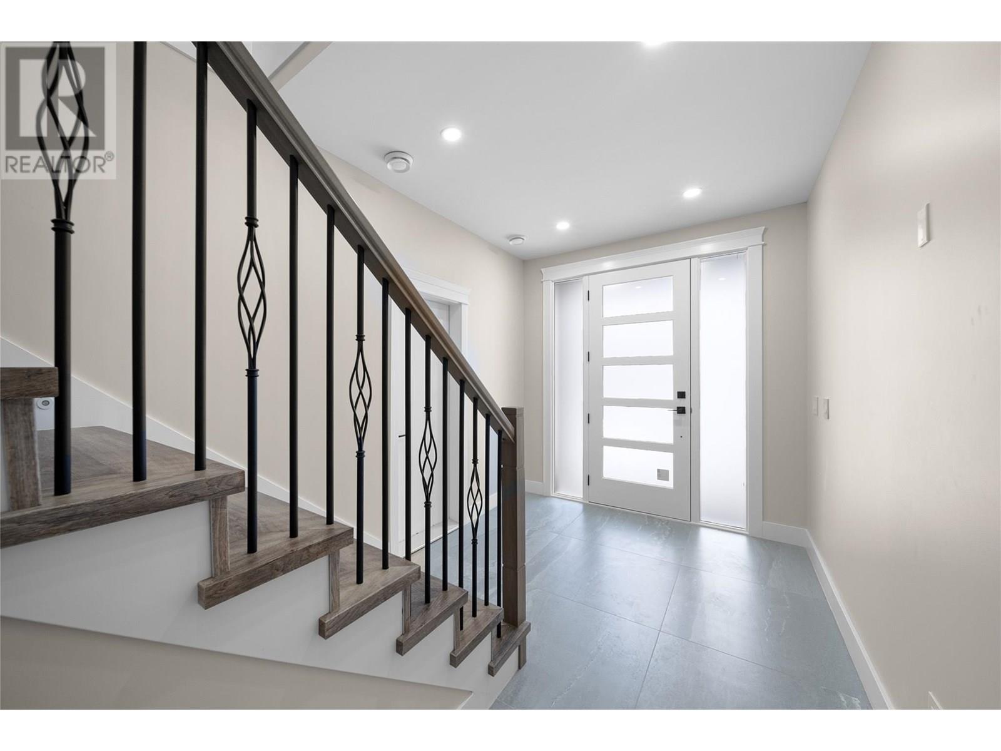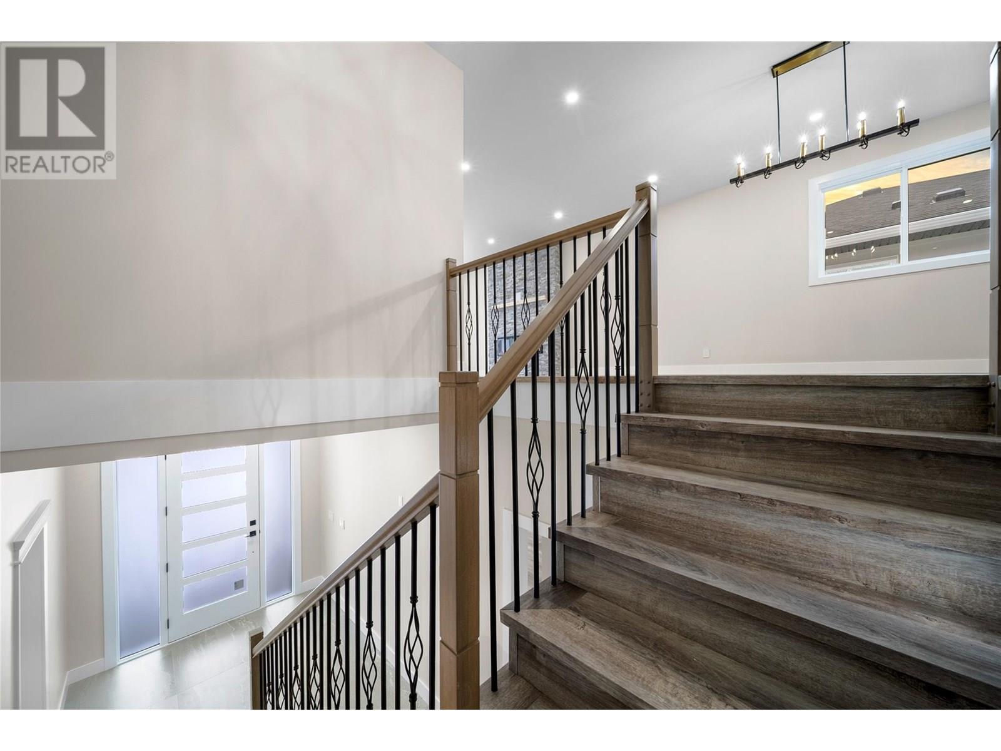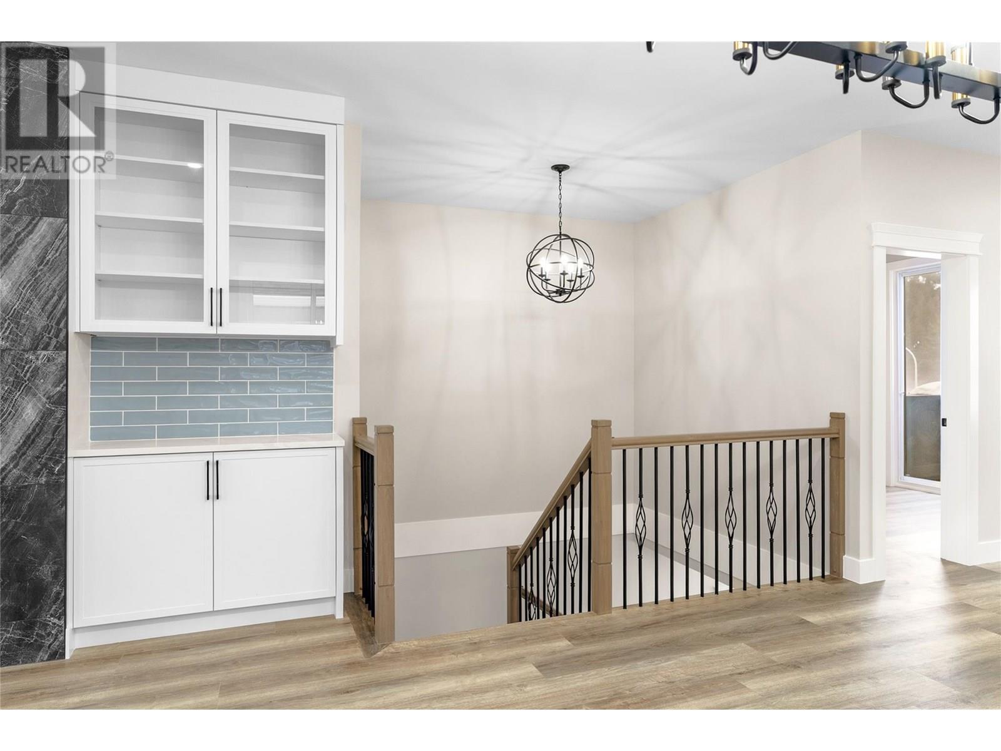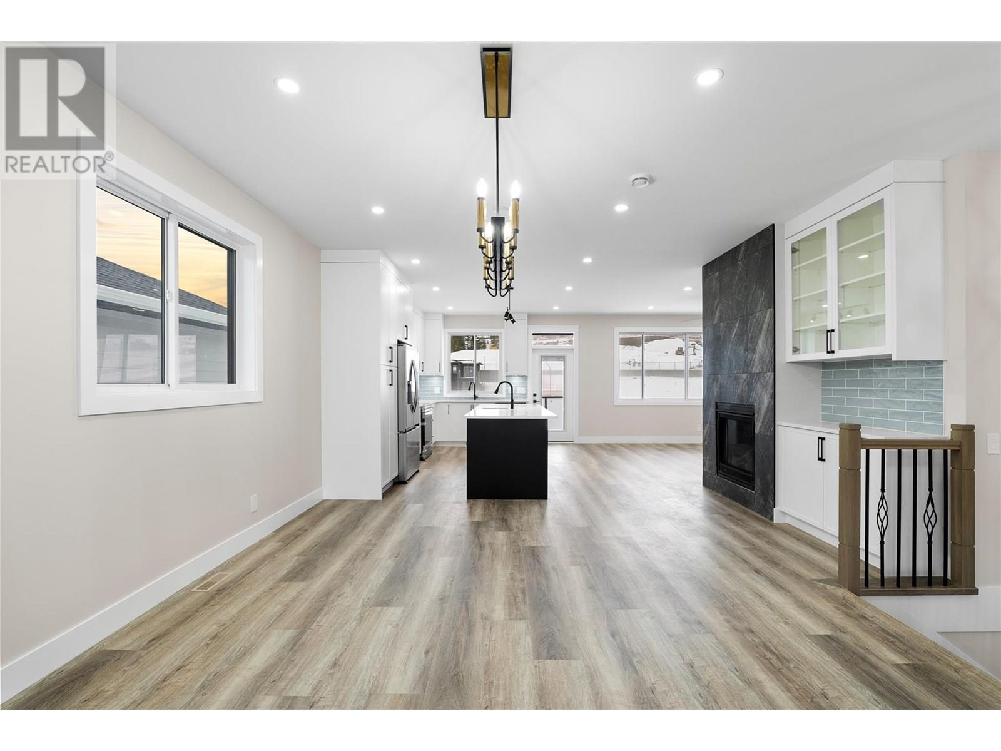6 Bedroom
4 Bathroom
3,442 ft2
Contemporary
Fireplace
Heat Pump
Forced Air
Landscaped
$1,199,900
Welcome to this exceptional brand New Multi-Generational Home! This thoughtfully designed property offers the perfect solution for families seeking space, comfort, and versatility. Step into an elegant foyer that leads to an expansive upper level where a gourmet chef’s kitchen with a large island and quartz countertops anchors a sophisticated open-concept space that includes both a cozy family room and a formal living room. With 6 bedrooms + den and 4 bathrooms and 3,442 sq. ft. plus 432 sq. ft. double car garage, and featuring two finished slab-on-grade basement suites , this home is ideal for multi-generational living, allowing for privacy and independence while still being close to loved ones. Enjoy the outdoors from two spacious balconies, perfect for relaxing and taking in the views of the surrounding area. Located in a desirable neighborhood with easy access to schools, parks, shopping, and transit, this home truly offers everything you need for today’s lifestyle. Don't miss out on this incredible opportunity – book your private showing today! GST applicable. (id:60329)
Property Details
|
MLS® Number
|
10352589 |
|
Property Type
|
Single Family |
|
Neigbourhood
|
Aberdeen |
|
Community Name
|
LINFIELD DRIVE |
|
Amenities Near By
|
Park, Recreation, Schools, Shopping |
|
Community Features
|
Family Oriented |
|
Features
|
Central Island, Two Balconies |
|
Parking Space Total
|
6 |
|
View Type
|
Mountain View, View (panoramic) |
Building
|
Bathroom Total
|
4 |
|
Bedrooms Total
|
6 |
|
Appliances
|
Refrigerator, Dishwasher, Range - Electric, Microwave, Washer & Dryer |
|
Architectural Style
|
Contemporary |
|
Basement Type
|
Full |
|
Constructed Date
|
2025 |
|
Construction Style Attachment
|
Detached |
|
Cooling Type
|
Heat Pump |
|
Exterior Finish
|
Aluminum, Concrete, Other |
|
Fire Protection
|
Controlled Entry, Security System, Smoke Detector Only |
|
Fireplace Fuel
|
Electric,gas |
|
Fireplace Present
|
Yes |
|
Fireplace Type
|
Unknown,unknown |
|
Flooring Type
|
Carpeted, Ceramic Tile, Vinyl |
|
Heating Type
|
Forced Air |
|
Roof Material
|
Asphalt Shingle |
|
Roof Style
|
Unknown |
|
Stories Total
|
2 |
|
Size Interior
|
3,442 Ft2 |
|
Type
|
House |
|
Utility Water
|
Municipal Water |
Parking
|
See Remarks
|
|
|
Attached Garage
|
2 |
|
Street
|
|
|
R V
|
|
Land
|
Access Type
|
Easy Access |
|
Acreage
|
No |
|
Land Amenities
|
Park, Recreation, Schools, Shopping |
|
Landscape Features
|
Landscaped |
|
Sewer
|
Municipal Sewage System |
|
Size Irregular
|
0.14 |
|
Size Total
|
0.14 Ac|under 1 Acre |
|
Size Total Text
|
0.14 Ac|under 1 Acre |
|
Zoning Type
|
Unknown |
Rooms
| Level |
Type |
Length |
Width |
Dimensions |
|
Basement |
Storage |
|
|
2'4'' x 6'8'' |
|
Basement |
Utility Room |
|
|
4'4'' x 7'8'' |
|
Basement |
Other |
|
|
13' x 17' |
|
Basement |
Kitchen |
|
|
12' x 16' |
|
Basement |
Recreation Room |
|
|
24' x 16' |
|
Basement |
Foyer |
|
|
8' x 8'2'' |
|
Basement |
Laundry Room |
|
|
8'6'' x 6'2'' |
|
Basement |
Full Bathroom |
|
|
10' x 5' |
|
Basement |
Full Bathroom |
|
|
10' x 5' |
|
Basement |
Bedroom |
|
|
11' x 10' |
|
Basement |
Bedroom |
|
|
11' x 10' |
|
Basement |
Bedroom |
|
|
10'6'' x 10'0'' |
|
Main Level |
Full Bathroom |
|
|
10'4'' x 5'0'' |
|
Main Level |
Full Ensuite Bathroom |
|
|
12' x 5' |
|
Main Level |
Family Room |
|
|
12'4'' x 13'6'' |
|
Main Level |
Dining Room |
|
|
12'8'' x 14'0'' |
|
Main Level |
Living Room |
|
|
13' x 20' |
|
Main Level |
Kitchen |
|
|
12' x 16' |
|
Main Level |
Den |
|
|
10'10'' x 8'5'' |
|
Main Level |
Bedroom |
|
|
11'10'' x 10'10'' |
|
Main Level |
Bedroom |
|
|
11'4'' x 10'10'' |
|
Main Level |
Primary Bedroom |
|
|
13' x 19'6'' |
Utilities
|
Cable
|
Available |
|
Electricity
|
Available |
|
Natural Gas
|
Available |
|
Telephone
|
Available |
|
Sewer
|
Available |
|
Water
|
Available |
https://www.realtor.ca/real-estate/28486894/2077-linfield-drive-kamloops-aberdeen




