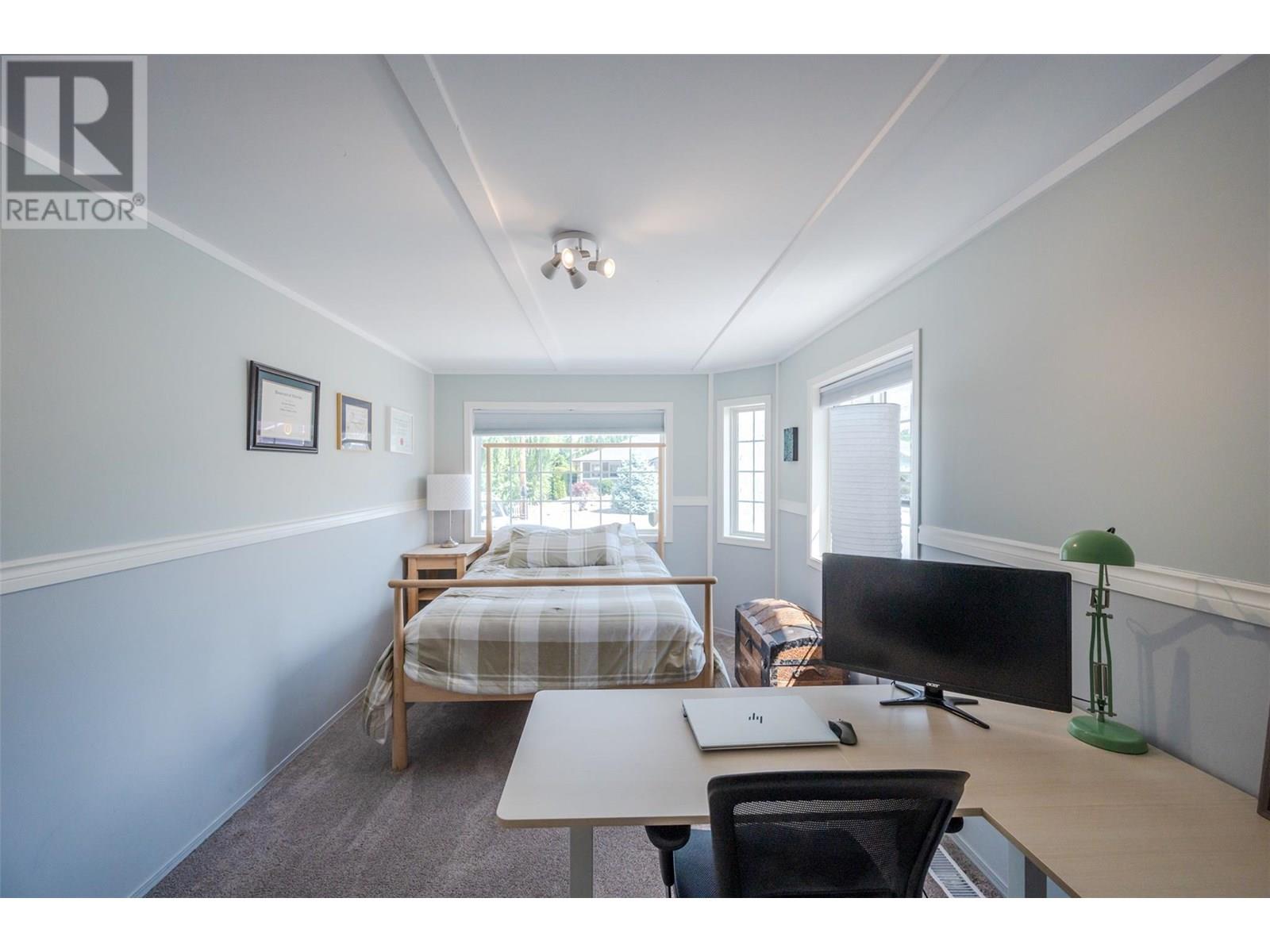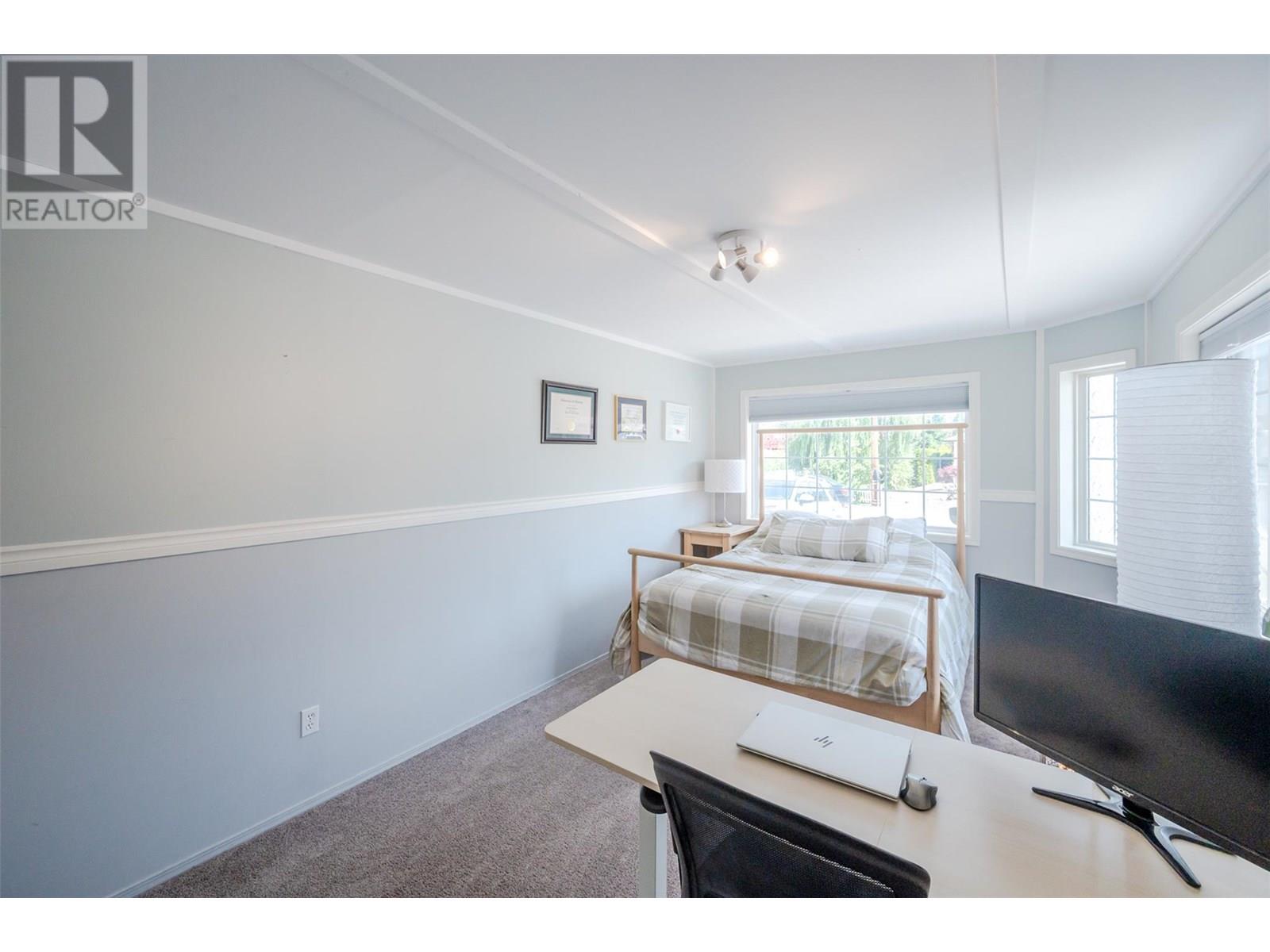4 Bedroom
2 Bathroom
1,803 ft2
Central Air Conditioning
Forced Air
$525,000
Welcome to this freshly updated 2-storey half duplex located in the heart of Keremeos! This bright and spacious home offers 4 bedrooms and 2 full bathrooms, with brand-new flooring throughout, fresh paint, and a modernized kitchen perfect for everyday living and entertaining. Enjoy stunning views of K Mountain from the primary bedroom and ensuite upstairs. Outside, the property features a single-car garage, additional driveway space for RV or boat parking, and a private, spacious backyard, ideal for kids, pets, or relaxing evenings outdoors. This is a non-conforming strata with no strata fees, no bylaws, and no meetings. Garbage and sewer services are conveniently included in the annual property taxes. Move in ready home offering excellent value, outdoor space, and low maintenance—book your showing today! (id:60329)
Property Details
|
MLS® Number
|
10352439 |
|
Property Type
|
Single Family |
|
Neigbourhood
|
Keremeos |
|
Community Name
|
n/a |
|
Community Features
|
Pets Allowed |
|
Parking Space Total
|
1 |
Building
|
Bathroom Total
|
2 |
|
Bedrooms Total
|
4 |
|
Constructed Date
|
1998 |
|
Cooling Type
|
Central Air Conditioning |
|
Exterior Finish
|
Stucco |
|
Half Bath Total
|
1 |
|
Heating Type
|
Forced Air |
|
Roof Material
|
Asphalt Shingle |
|
Roof Style
|
Unknown |
|
Stories Total
|
2 |
|
Size Interior
|
1,803 Ft2 |
|
Type
|
Duplex |
|
Utility Water
|
Municipal Water |
Parking
|
Attached Garage
|
1 |
|
Oversize
|
|
Land
|
Acreage
|
No |
|
Sewer
|
Municipal Sewage System |
|
Size Total Text
|
Under 1 Acre |
|
Zoning Type
|
Unknown |
Rooms
| Level |
Type |
Length |
Width |
Dimensions |
|
Second Level |
Primary Bedroom |
|
|
12'9'' x 12'2'' |
|
Second Level |
Living Room |
|
|
12'9'' x 14'3'' |
|
Second Level |
Kitchen |
|
|
9'11'' x 11'7'' |
|
Second Level |
Dining Room |
|
|
10'4'' x 8'8'' |
|
Second Level |
Bedroom |
|
|
9'11'' x 9'11'' |
|
Second Level |
Bedroom |
|
|
9'11'' x 9'11'' |
|
Second Level |
4pc Bathroom |
|
|
Measurements not available |
|
Second Level |
3pc Ensuite Bath |
|
|
Measurements not available |
|
Main Level |
Utility Room |
|
|
8'8'' x 11'4'' |
|
Main Level |
Recreation Room |
|
|
23'2'' x 19'8'' |
|
Main Level |
Bedroom |
|
|
9'11'' x 18'10'' |
|
Main Level |
Foyer |
|
|
11'6'' x 7'3'' |
https://www.realtor.ca/real-estate/28483489/523-10th-avenue-unit-2-keremeos-keremeos






























































