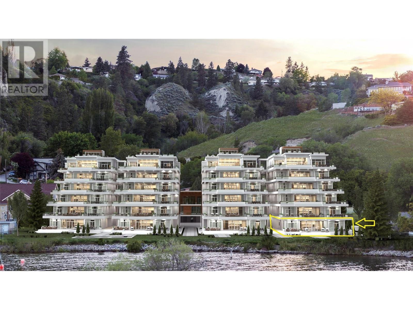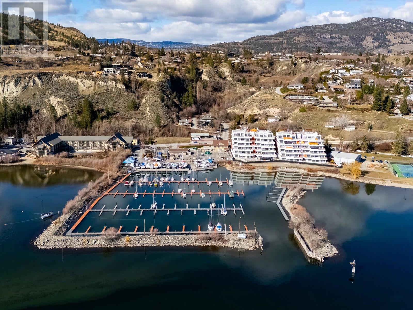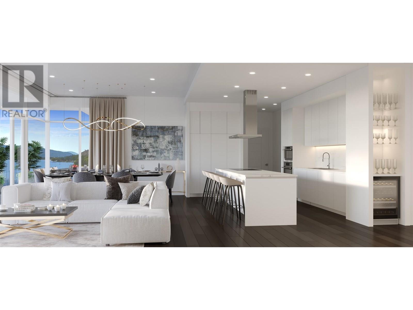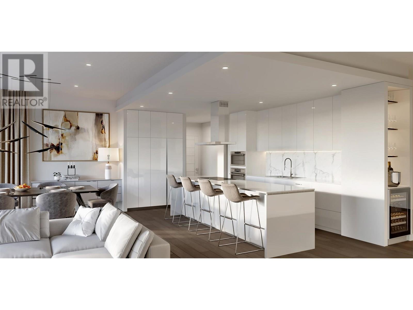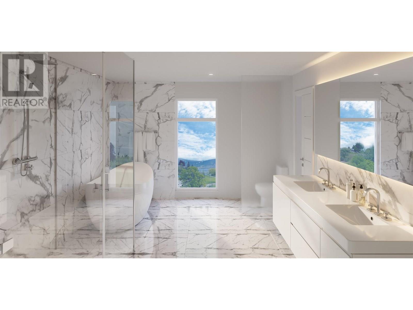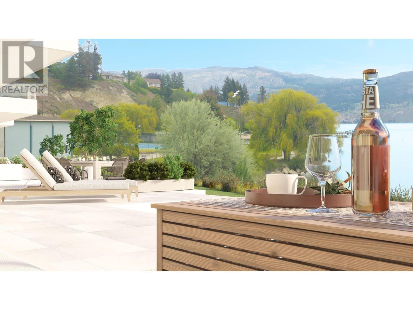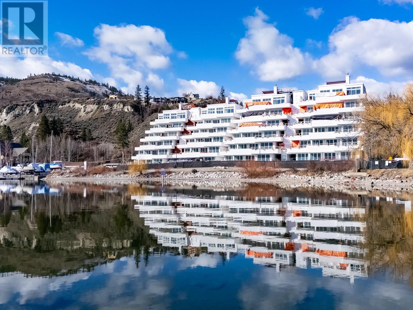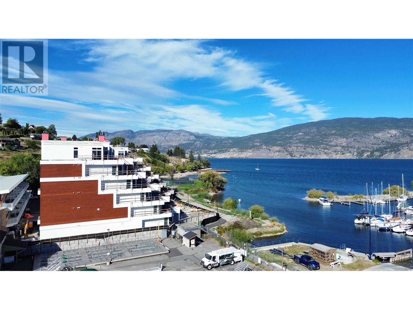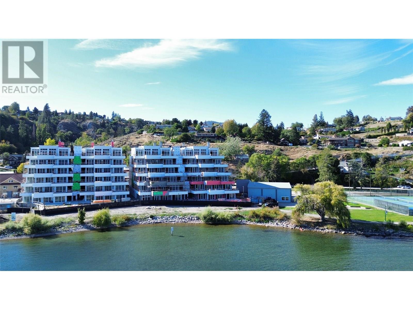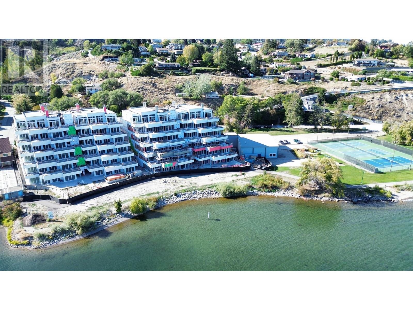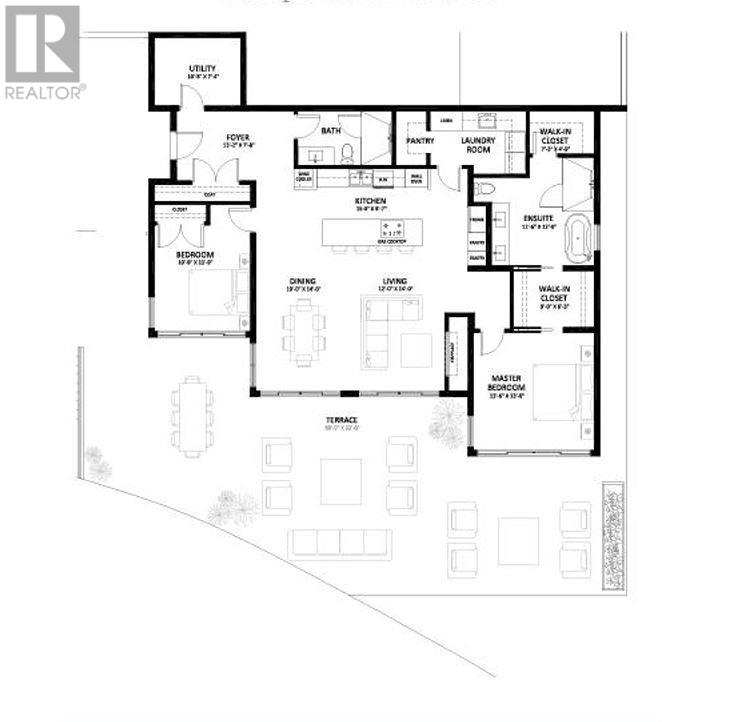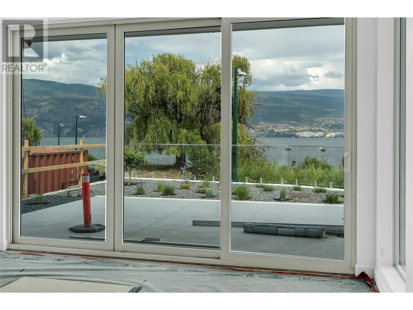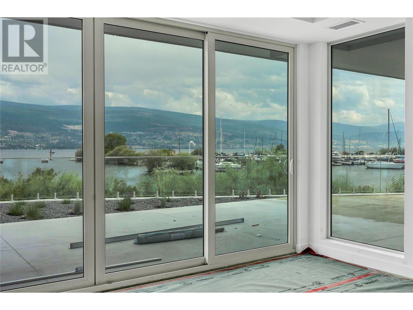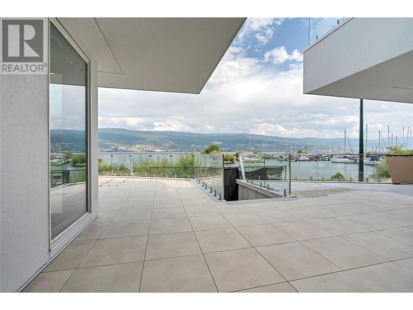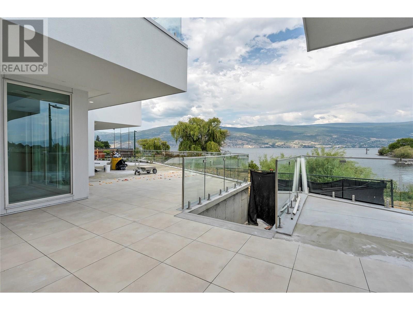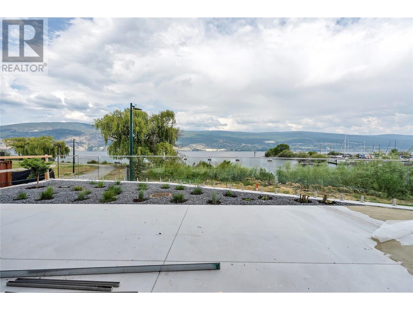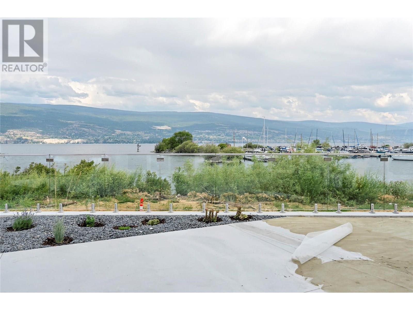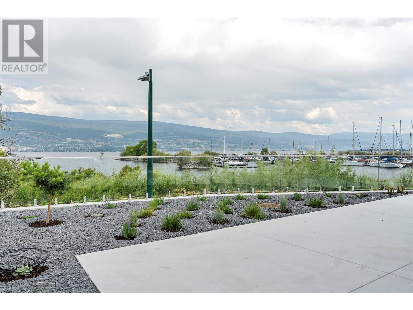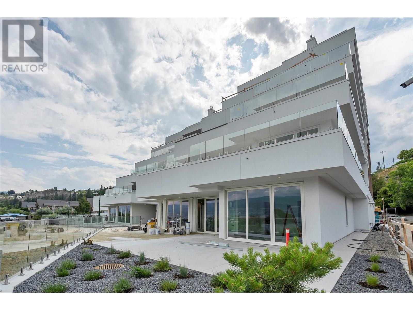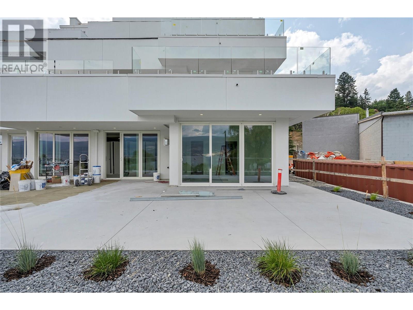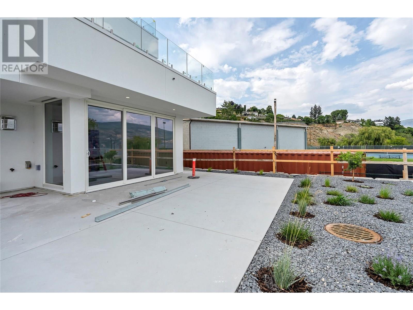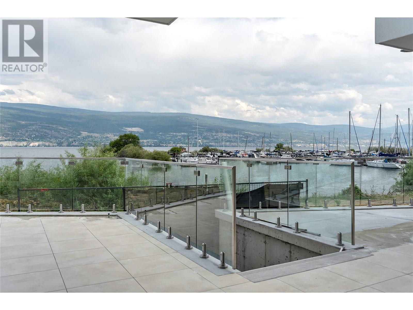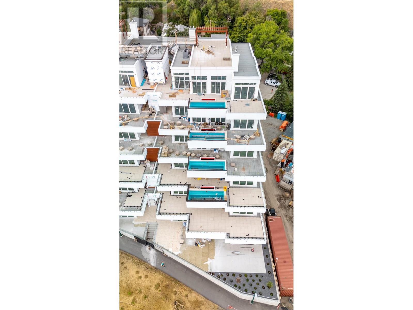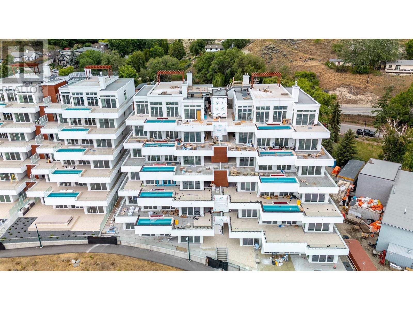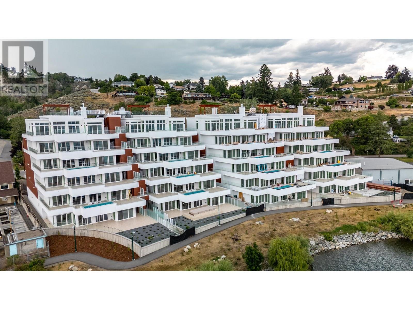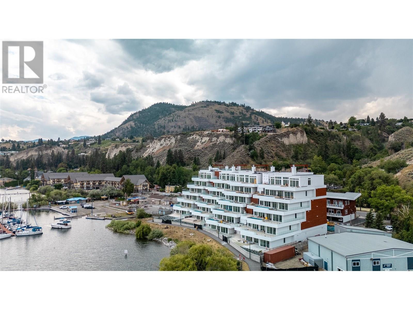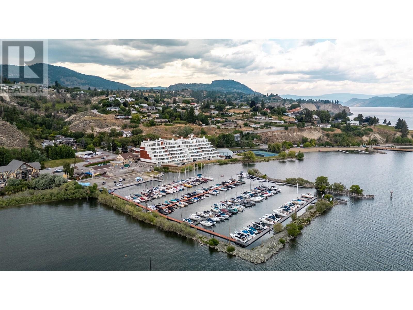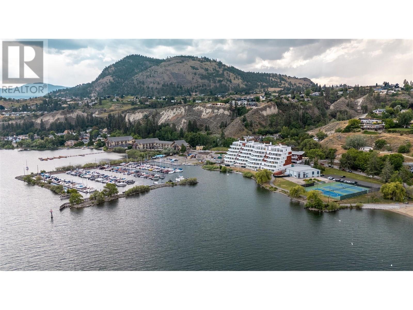13419 Lakeshore Drive S Unit# 201 Summerland, British Columbia V0H 1Z1
$1,349,000Maintenance,
$475.46 Monthly
Maintenance,
$475.46 MonthlyDiscover your sanctuary at Oasis Luxury Residences, where Italian Hill town architecture meets contemporary lakeside elegance. This exclusive collection of 24 luxury homes cascades down terraced levels, ensuring every residence captures stunning 180-degree views of Okanagan Lake's pristine waters, the charming Naramata benchlands, and the sweeping valley beyond. Enter into rich exotic hardwood floors and floor-to-ceiling windows that frame the lake like living art. Your private 1,218 square foot balcony with 75 feet of frontage becomes your personal viewing deck, perfect for morning coffee or sunset cocktails while enjoying breathtaking 180-degree vistas of the valley and across to Naramata. This exceptional home includes $86K in premium upgrades featuring professional-grade kitchen appliances, smart home integration, custom millwork, and enhanced outdoor living space. The spa-inspired bathrooms showcase high-end large format tiles and custom-built Kerdi shower basins, creating a truly luxurious bathing experience. Beyond these premium finishes, Oasis places you at the heart of an active lifestyle with nearby pickleball courts, waterfront dog parks, and the prestigious yacht club just steps away. This isn't just a home—it's your gateway to the Okanagan's most coveted lifestyle, where every day feels like a permanent vacation in paradise. Contact the listing agent today for a full list of upgrades. (id:60329)
Property Details
| MLS® Number | 10352530 |
| Property Type | Single Family |
| Neigbourhood | Lower Town |
| Community Name | Oasis |
| Amenities Near By | Park, Recreation |
| Features | Level Lot, Private Setting |
| Parking Space Total | 2 |
| View Type | City View, Lake View, Mountain View, Valley View, View Of Water, View (panoramic) |
| Water Front Type | Waterfront On Lake |
Building
| Bathroom Total | 2 |
| Bedrooms Total | 2 |
| Appliances | Cooktop, Dishwasher, Dryer, Microwave, Hood Fan, Washer, Wine Fridge, Oven - Built-in |
| Architectural Style | Contemporary |
| Constructed Date | 2025 |
| Cooling Type | Central Air Conditioning |
| Fire Protection | Controlled Entry |
| Fireplace Fuel | Gas |
| Fireplace Present | Yes |
| Fireplace Type | Unknown |
| Flooring Type | Carpeted, Hardwood, Tile |
| Heating Fuel | Electric |
| Heating Type | See Remarks |
| Roof Material | Metal |
| Roof Style | Unknown |
| Stories Total | 1 |
| Size Interior | 1,751 Ft2 |
| Type | Apartment |
| Utility Water | Municipal Water |
Parking
| Underground |
Land
| Access Type | Easy Access |
| Acreage | No |
| Land Amenities | Park, Recreation |
| Landscape Features | Level |
| Sewer | Municipal Sewage System |
| Size Total Text | Under 1 Acre |
| Surface Water | Lake |
| Zoning Type | Unknown |
Rooms
| Level | Type | Length | Width | Dimensions |
|---|---|---|---|---|
| Main Level | Other | 7'3'' x 4'9'' | ||
| Main Level | Other | 9'0'' x 6'3'' | ||
| Main Level | 5pc Ensuite Bath | 11'6'' x 12'0'' | ||
| Main Level | Primary Bedroom | 13'6'' x 13'0'' | ||
| Main Level | Living Room | 12'0'' x 14'0'' | ||
| Main Level | Dining Room | 10'0'' x 14'0'' | ||
| Main Level | Kitchen | 15'0'' x 8'7'' | ||
| Main Level | 3pc Bathroom | Measurements not available | ||
| Main Level | Bedroom | 10'9'' x 11'9'' | ||
| Main Level | Utility Room | 10'8'' x 7'4'' | ||
| Main Level | Foyer | 13'2'' x 7'8'' |
https://www.realtor.ca/real-estate/28480253/13419-lakeshore-drive-s-unit-201-summerland-lower-town
Contact Us
Contact us for more information
