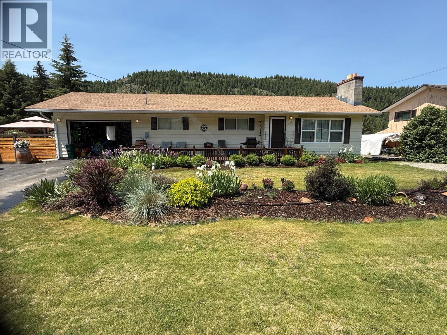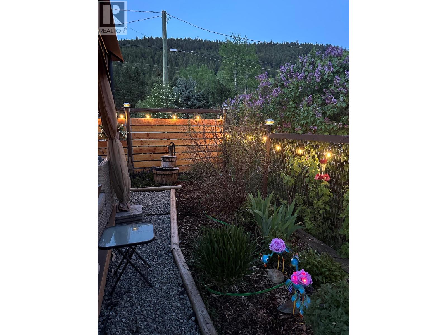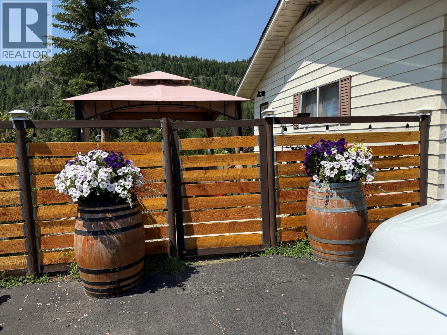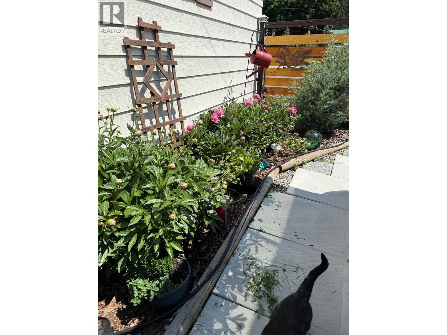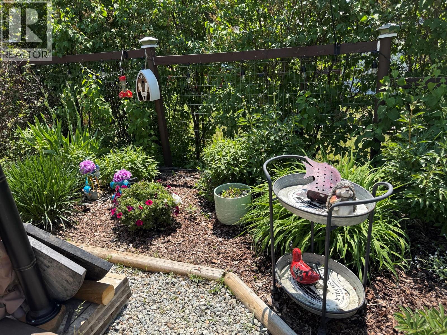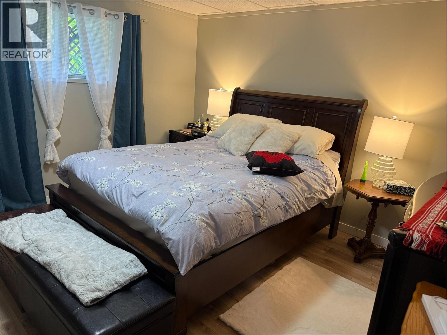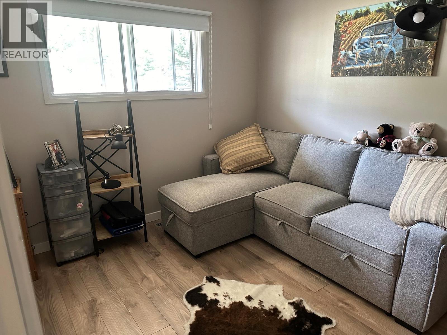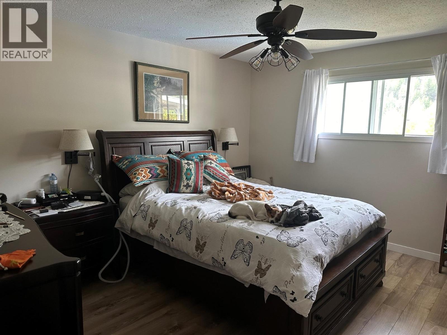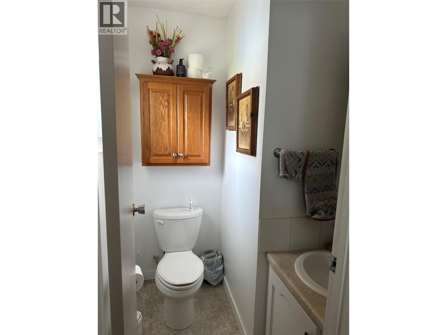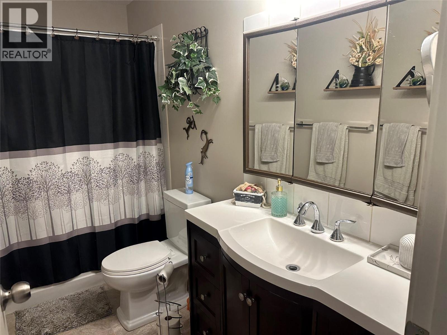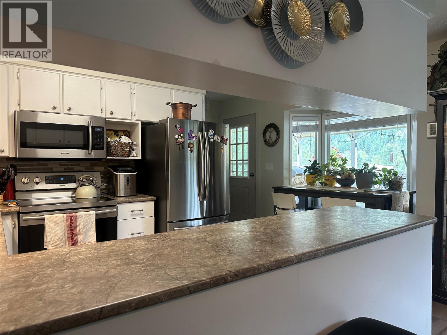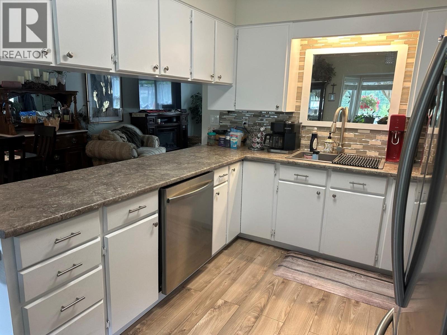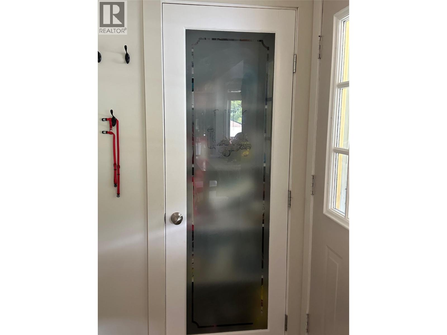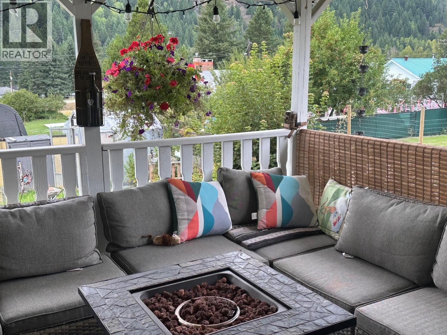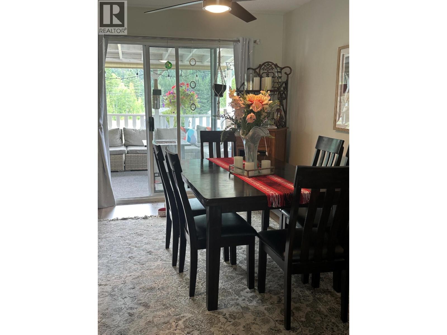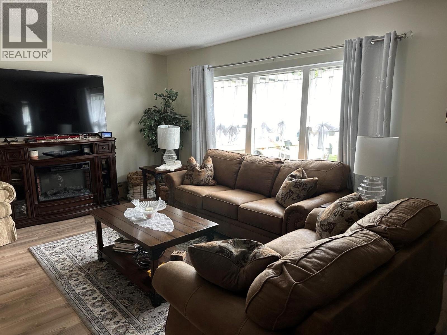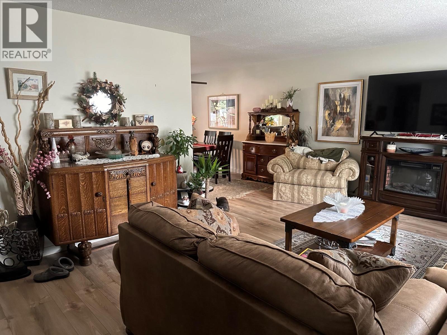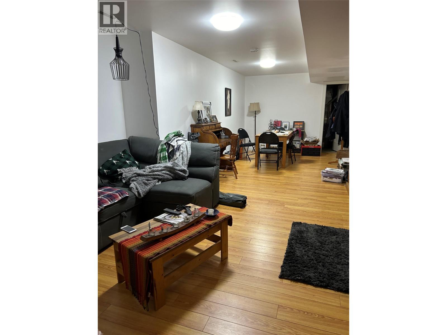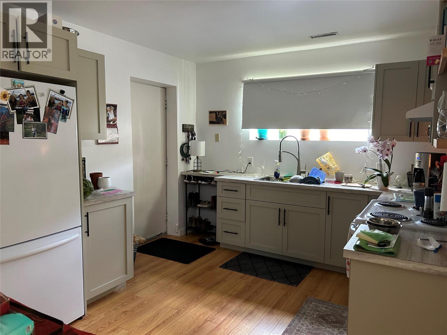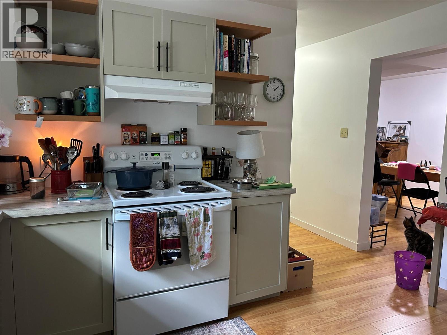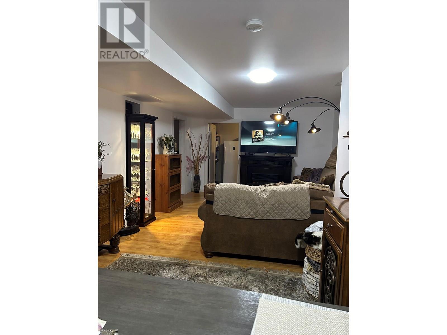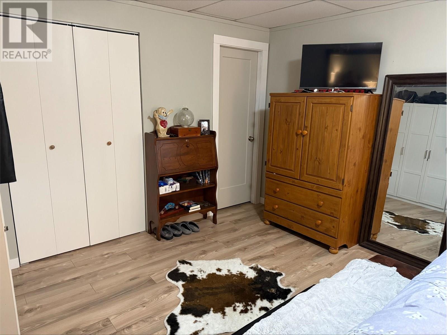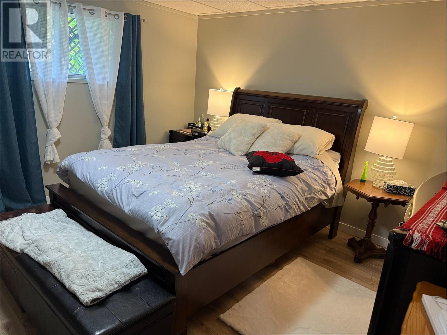817 N Kimberley Street Greenwood, British Columbia V0H 1J0
3 Bedroom
3 Bathroom
2,390 ft2
Ranch
Fireplace
Above Ground Pool
See Remarks
Forced Air, See Remarks
Landscaped, Level
$549,000
Fully updated home with new full basement suite, laundry up + down. 3 bedrooms, 3 bathrooms. Many new features on both levels. Built in 1981 this rancher has a full basement and deer-fenced yard. 2390 sq ft. finished. Dining room has sliding doors to large 10x25 covered deck + great new front deck is 8x37. Basement suite has separate entrance. Suite has new kitchen, bathroom + laundry. Newer natural gas furnace, hot water tank, and roof. Fully landscaped. Garage. Quiet street. A must see (id:60329)
Property Details
| MLS® Number | 10352325 |
| Property Type | Single Family |
| Neigbourhood | Greenwood |
| Amenities Near By | Park, Recreation, Schools, Shopping |
| Community Features | Family Oriented |
| Features | Level Lot, Balcony |
| Parking Space Total | 2 |
| Pool Type | Above Ground Pool |
Building
| Bathroom Total | 3 |
| Bedrooms Total | 3 |
| Appliances | Refrigerator, Dishwasher, Range - Electric, Water Heater - Electric, Oven - Gas, Range - Gas, Hot Water Instant, Microwave, See Remarks, Hood Fan, Washer & Dryer, Washer/dryer Stack-up, Water Softener |
| Architectural Style | Ranch |
| Basement Type | Full, Remodeled Basement |
| Constructed Date | 1981 |
| Construction Style Attachment | Detached |
| Cooling Type | See Remarks |
| Exterior Finish | Aluminum |
| Fireplace Fuel | Electric |
| Fireplace Present | Yes |
| Fireplace Type | Unknown |
| Flooring Type | Laminate |
| Half Bath Total | 1 |
| Heating Type | Forced Air, See Remarks |
| Roof Material | Vinyl Shingles |
| Roof Style | Unknown |
| Stories Total | 2 |
| Size Interior | 2,390 Ft2 |
| Type | House |
| Utility Water | Government Managed, Municipal Water |
Parking
| See Remarks | |
| Attached Garage | 2 |
| R V |
Land
| Access Type | Easy Access |
| Acreage | No |
| Fence Type | Fence |
| Land Amenities | Park, Recreation, Schools, Shopping |
| Landscape Features | Landscaped, Level |
| Sewer | Municipal Sewage System |
| Size Irregular | 0.26 |
| Size Total | 0.26 Ac|under 1 Acre |
| Size Total Text | 0.26 Ac|under 1 Acre |
| Zoning Type | Residential |
Rooms
| Level | Type | Length | Width | Dimensions |
|---|---|---|---|---|
| Basement | Utility Room | 8' x 12' | ||
| Basement | Storage | 7' x 10' | ||
| Basement | Family Room | 12' x 28' | ||
| Basement | Full Bathroom | Measurements not available | ||
| Basement | Bedroom | 13' x 17' | ||
| Basement | Kitchen | 8' x 10' | ||
| Main Level | Laundry Room | 8'6'' x 10' | ||
| Main Level | Full Bathroom | Measurements not available | ||
| Main Level | Bedroom | 10'6'' x 11' | ||
| Main Level | Partial Ensuite Bathroom | Measurements not available | ||
| Main Level | Primary Bedroom | 14' x 12'6'' | ||
| Main Level | Dining Room | 10' x 15' | ||
| Main Level | Kitchen | 10' x 15' | ||
| Main Level | Living Room | 14' x 20' |
https://www.realtor.ca/real-estate/28480257/817-n-kimberley-street-greenwood-greenwood
Contact Us
Contact us for more information
