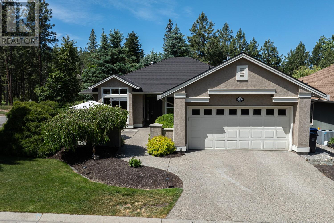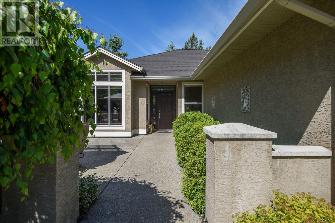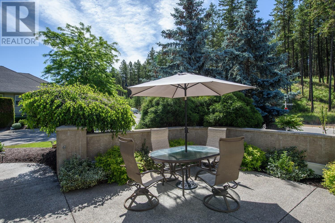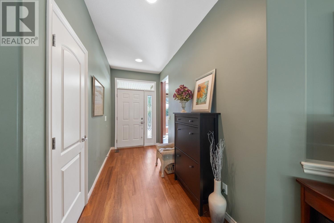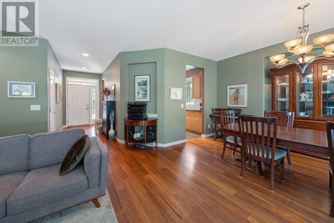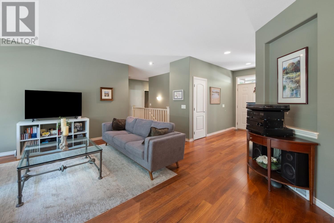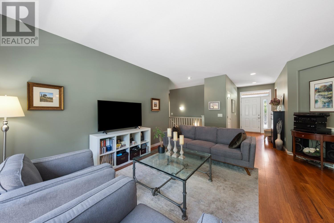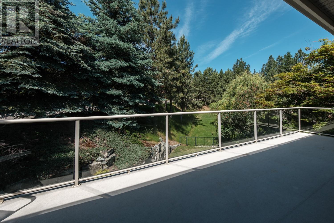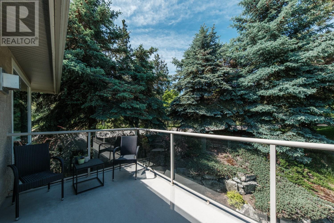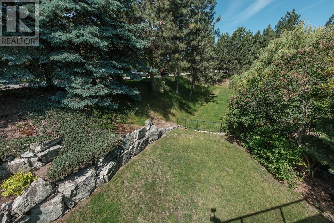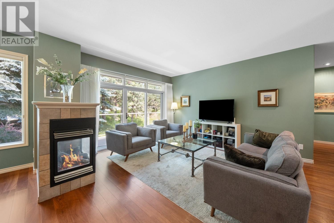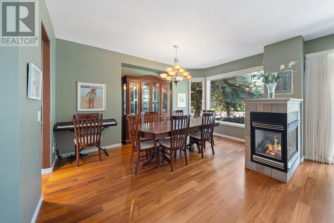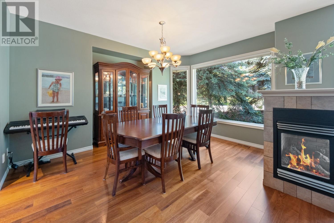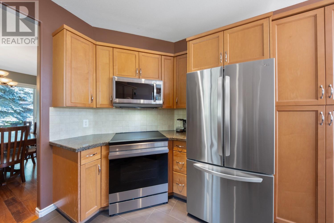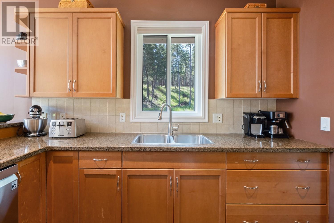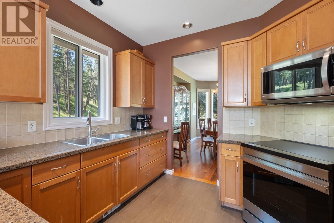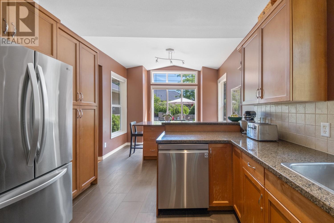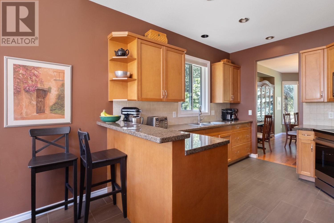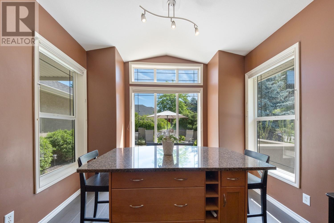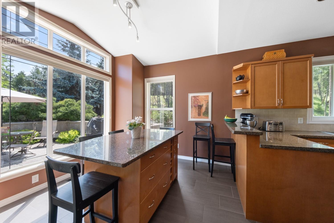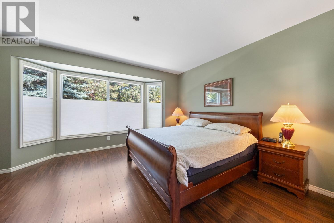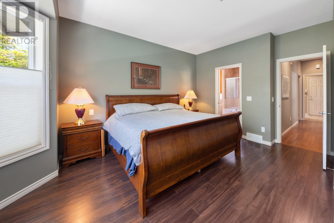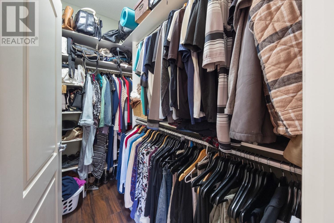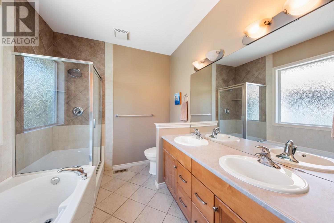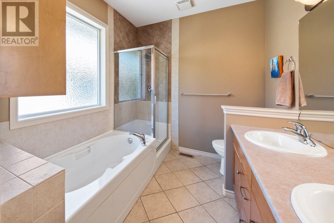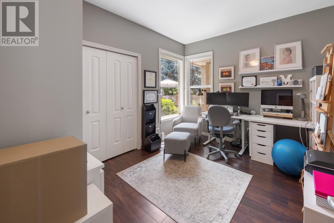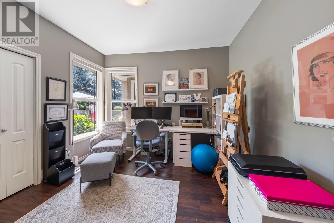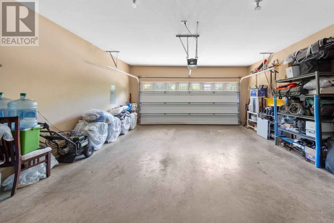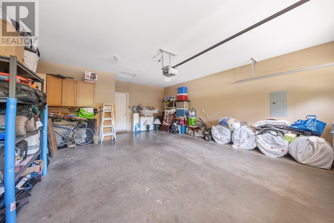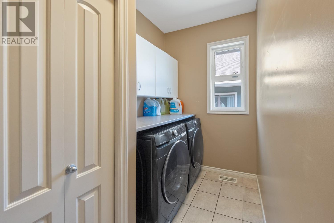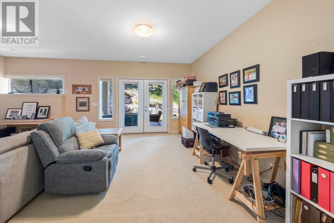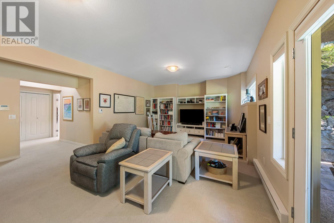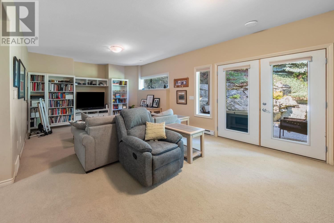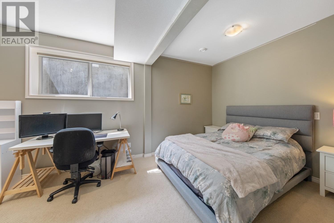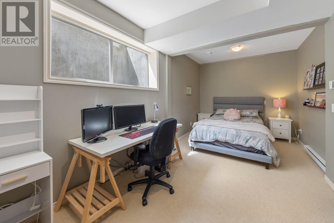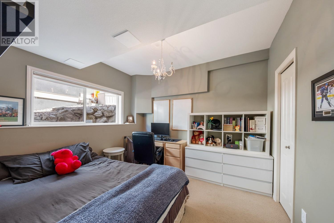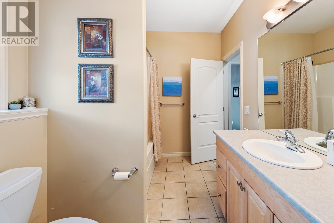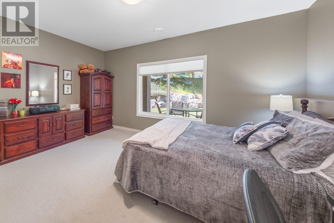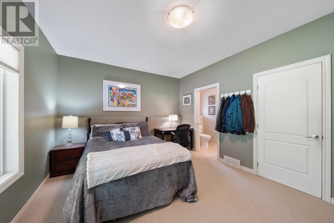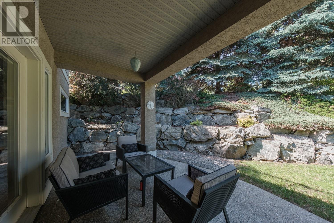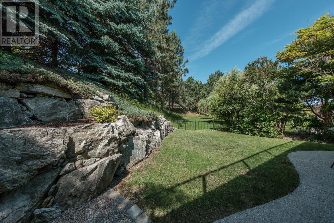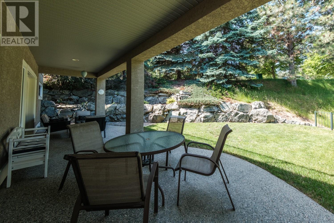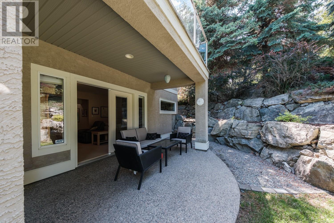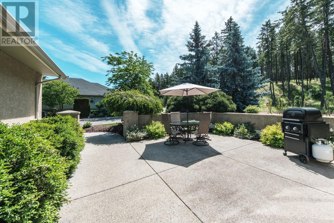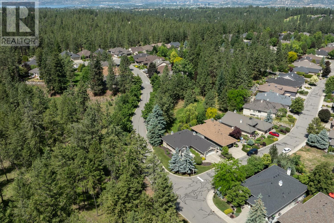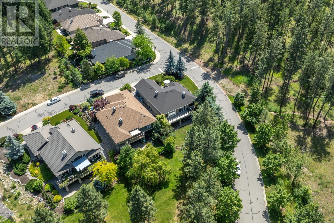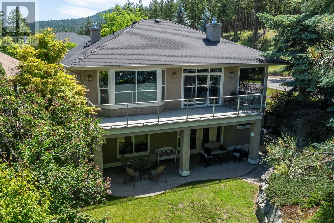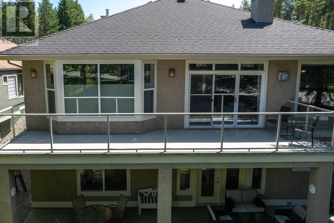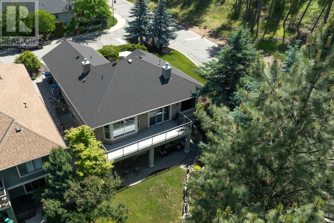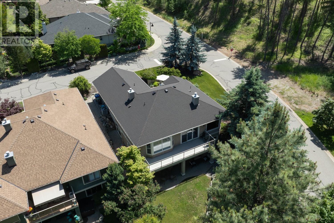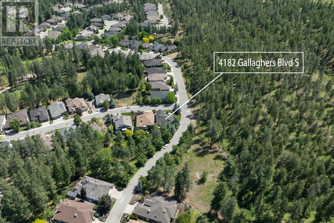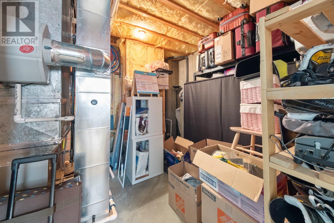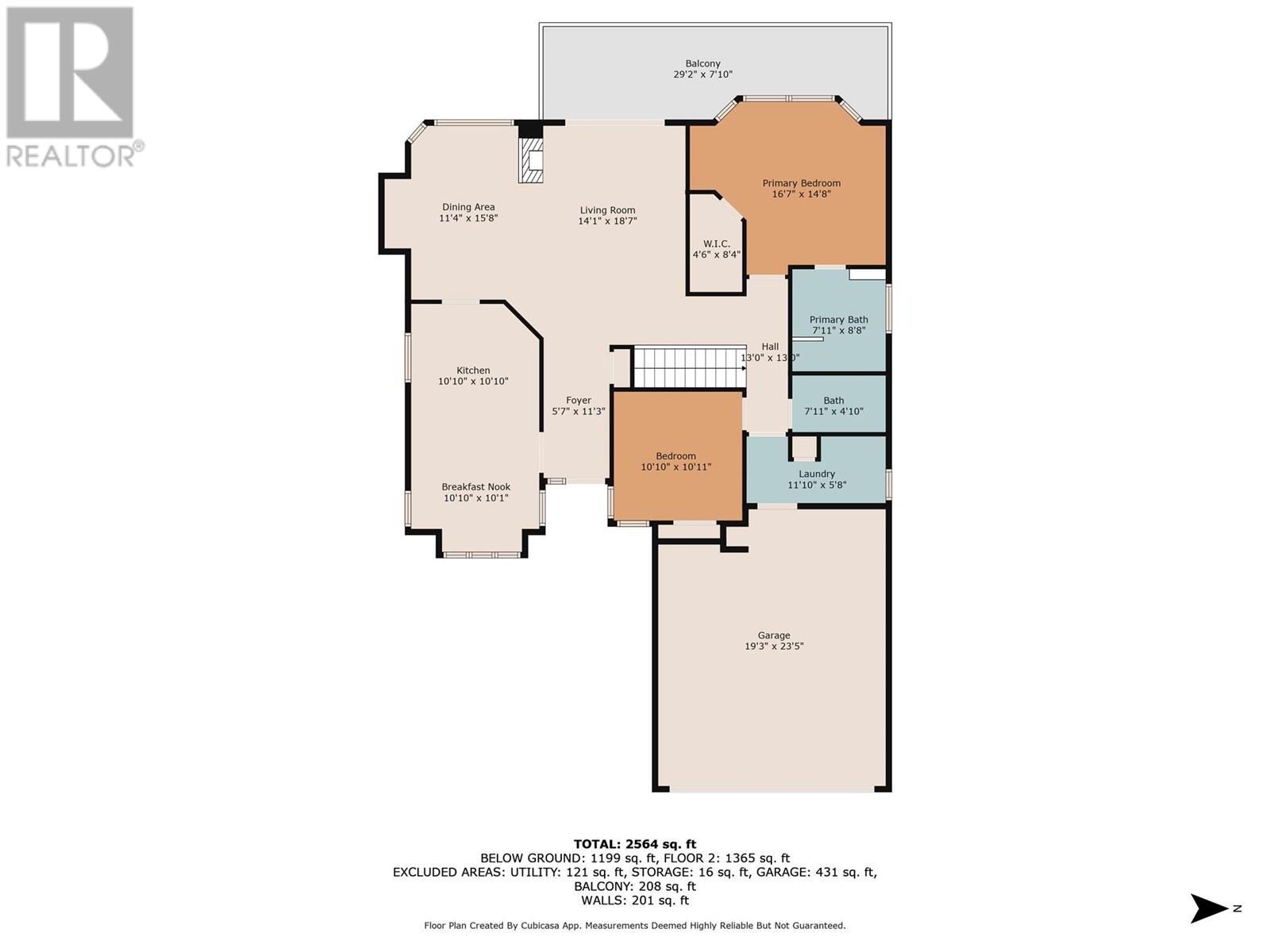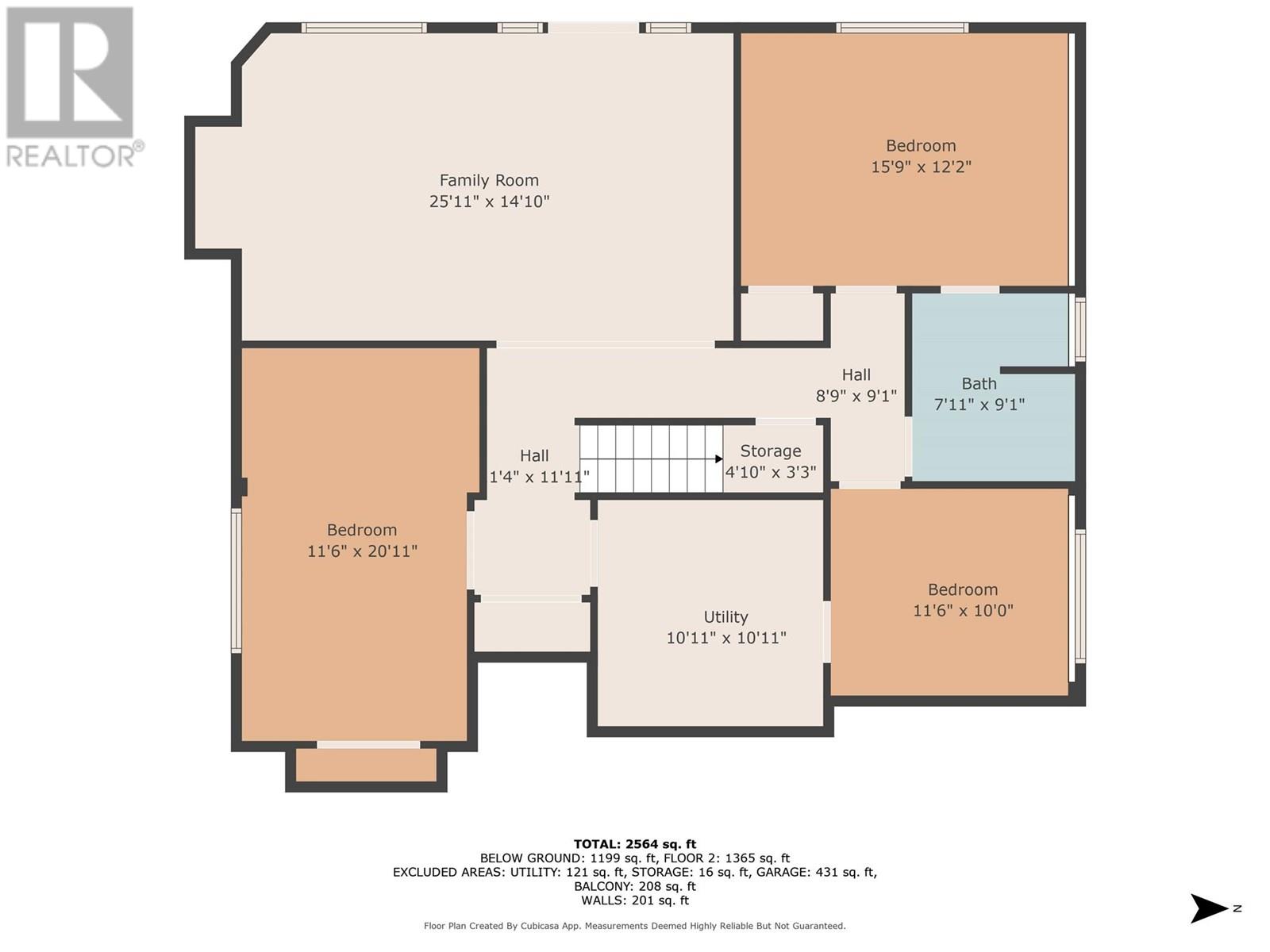4182 Gallaghers Boulevard S Kelowna, British Columbia V1V 4X2
$1,050,000Maintenance,
$317 Monthly
Maintenance,
$317 MonthlyPristine and Private, yet centered in the heart of one of the finest 'Lifestyle' Communities in the Okanagan. This elegant Walk-Out Rancher has been meticulously cared for and updated offering the perfect blend of leisure and luxury. Lush outdoor space backing on to a private Strata Park and just steps away from an extensive network of Hiking, Biking, and Riding trails. This elegant home is located on a quiet, peaceful, street with walking and hiking trails nearby. The perfect setting to enjoy the Lifestyle and Community Warmth and Friendships that make Gallaghers the friendliest Community in the Okanagan. Combine this Quality and Elegance with the Friendships, Activities, and Lifestyle of the Gallaghers Community for the Ultimate Okanagan Experience. The Photos tell it all . . . this is a 'Must See' property. (id:60329)
Property Details
| MLS® Number | 10351899 |
| Property Type | Single Family |
| Neigbourhood | South East Kelowna |
| Community Name | Gallaghers Canyon |
| Parking Space Total | 2 |
Building
| Bathroom Total | 3 |
| Bedrooms Total | 5 |
| Architectural Style | Ranch |
| Constructed Date | 2003 |
| Construction Style Attachment | Detached |
| Cooling Type | Central Air Conditioning |
| Heating Type | Forced Air |
| Stories Total | 2 |
| Size Interior | 2,564 Ft2 |
| Type | House |
| Utility Water | Municipal Water |
Parking
| Attached Garage | 2 |
Land
| Acreage | No |
| Sewer | Municipal Sewage System |
| Size Irregular | 0.18 |
| Size Total | 0.18 Ac|under 1 Acre |
| Size Total Text | 0.18 Ac|under 1 Acre |
| Zoning Type | Unknown |
Rooms
| Level | Type | Length | Width | Dimensions |
|---|---|---|---|---|
| Basement | Utility Room | 10'11'' x 10'11'' | ||
| Basement | 4pc Bathroom | 7'11'' x 9'1'' | ||
| Basement | Bedroom | 11'6'' x 10'0'' | ||
| Basement | Bedroom | 11'6'' x 20'11'' | ||
| Basement | Bedroom | 15'9'' x 12'2'' | ||
| Basement | Recreation Room | 25'11'' x 14'10'' | ||
| Main Level | Other | 19'3'' x 23'5'' | ||
| Main Level | Laundry Room | 11'10'' x 5'8'' | ||
| Main Level | 4pc Bathroom | 7'11'' x 4'10'' | ||
| Main Level | Bedroom | 10'10'' x 10'11'' | ||
| Main Level | 5pc Ensuite Bath | 7'11'' x 8'8'' | ||
| Main Level | Primary Bedroom | 16'7'' x 14'8'' | ||
| Main Level | Living Room | 14'1'' x 18'7'' | ||
| Main Level | Dining Room | 11'4'' x 15'8'' | ||
| Main Level | Dining Nook | 10'10'' x 10'1'' | ||
| Main Level | Kitchen | 10'10'' x 10'10'' |
https://www.realtor.ca/real-estate/28477280/4182-gallaghers-boulevard-s-kelowna-south-east-kelowna
Contact Us
Contact us for more information
