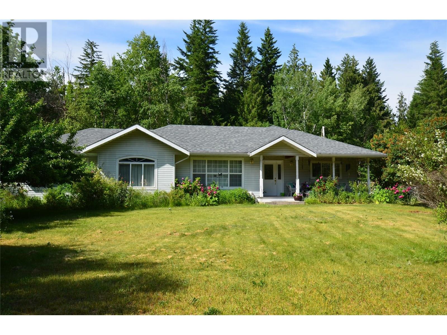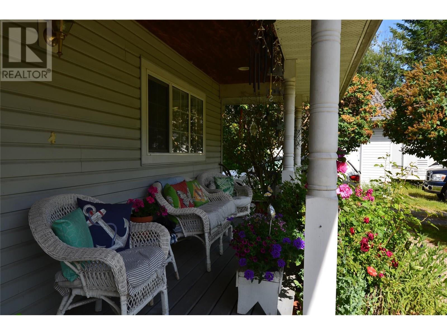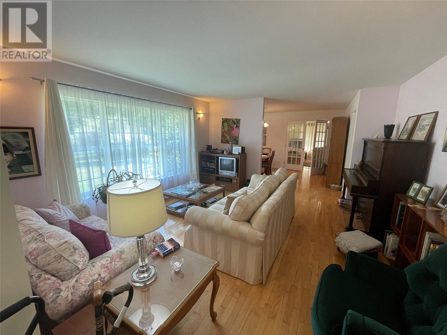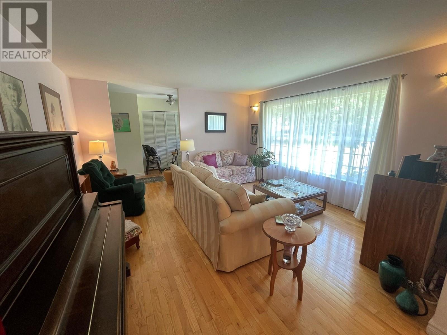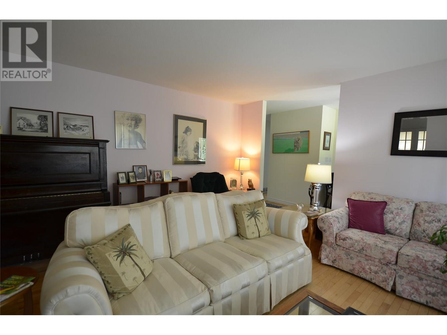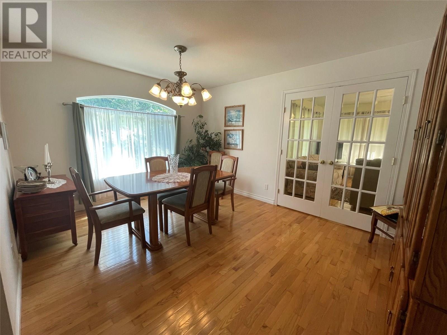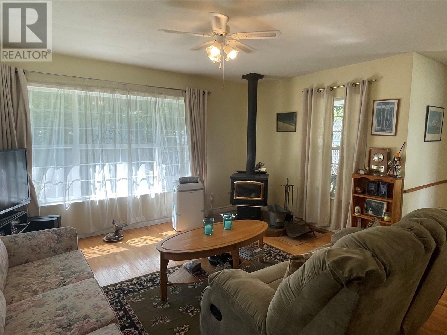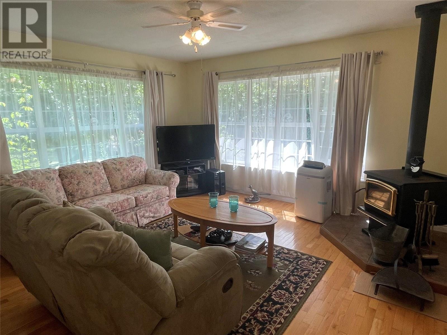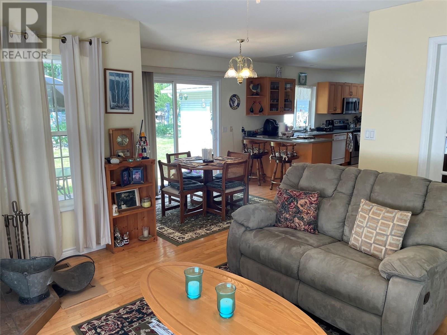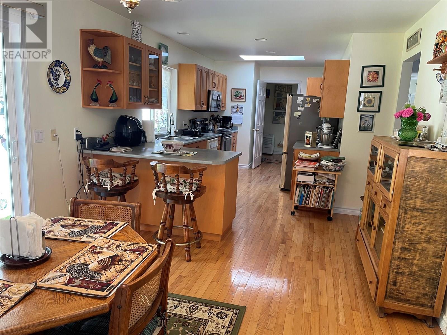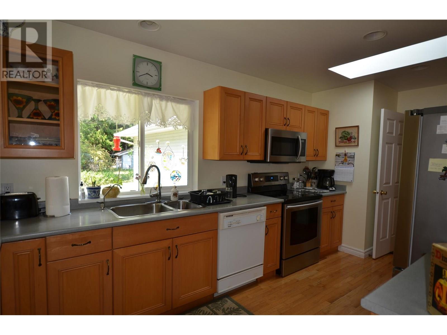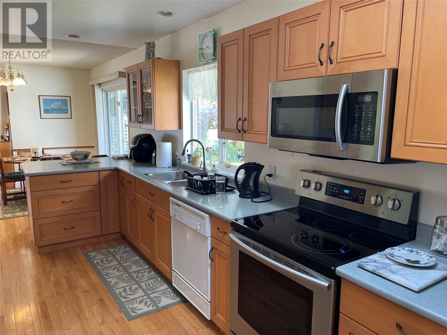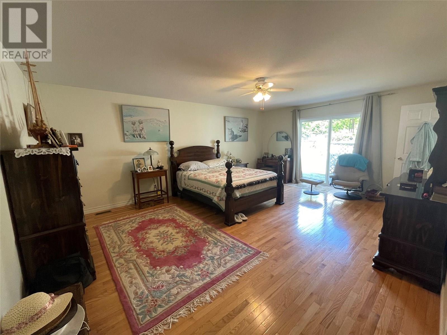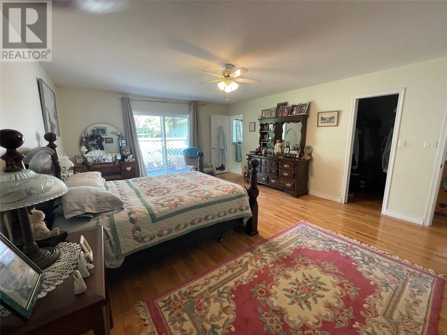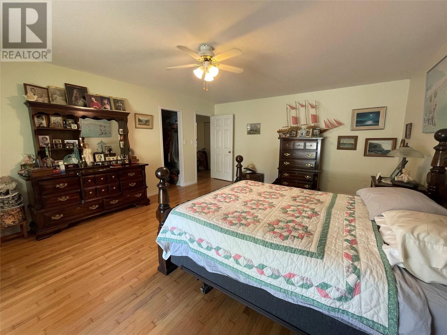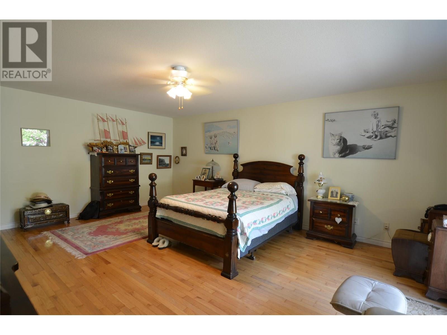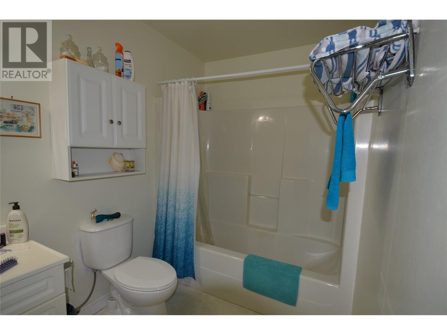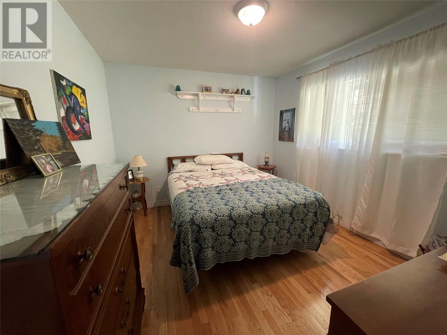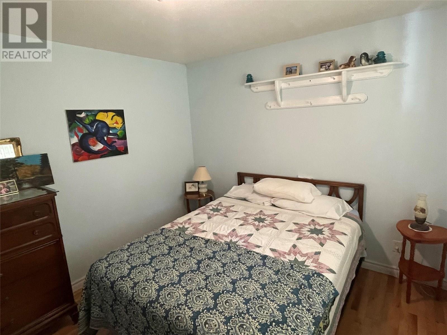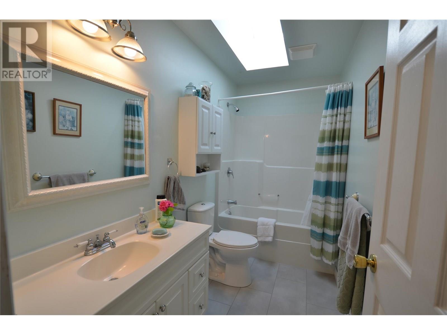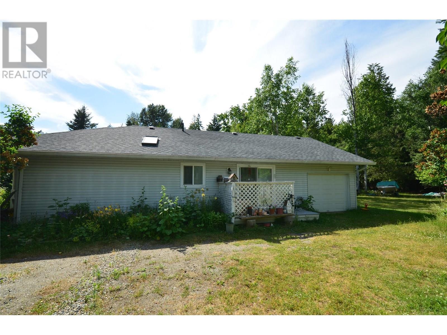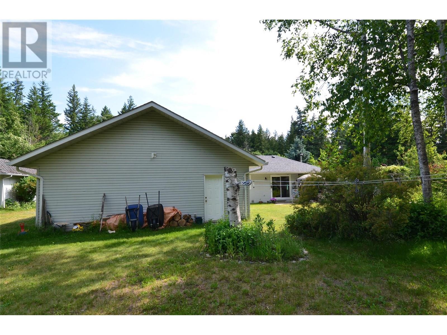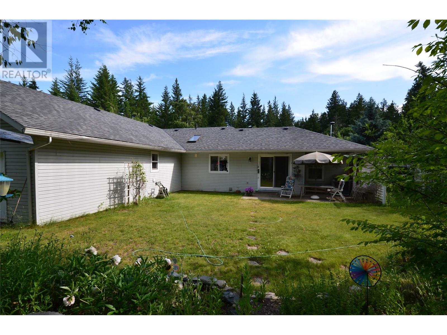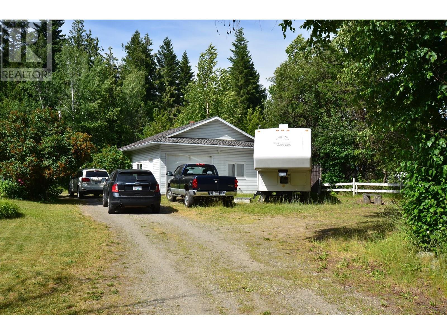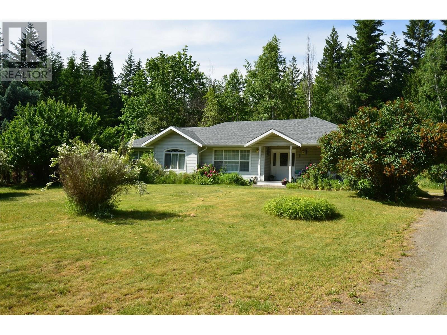2 Bedroom
2 Bathroom
1,860 ft2
Ranch
Fireplace
Window Air Conditioner
Forced Air, Stove
Acreage
Level
$839,900
Serenity in the Heart of Scotch Creek's Lakeside Lifestyle. Discover retirement-friendly, single-level living at 3915 Express Point Road, an immaculate 1,860sqft custom rancher on just over 1 acre in the vibrant Scotch Creek community, celebrated for its summer tourism on Shuswap Lake and winter recreation, snowmobiling in the surrounding hills. This one-owner home combines ease, elegance, and full lifestyle potential. Prime Location just steps from Captain's Village Marina, a 10-minute stroll to Scotch Creek Wharf Road Community Park & beach, five minutes by car to Shuswap Lake Provincial Park, and just a couple of minutes to grocery and hardware stores. Functional Spaces include the Attached single-car garage plus a spacious detached workshop (24'x28') featuring an 8'x10' overhead door-ideal for hobbies, storage, or vehicles as well as a 3' concrete floor crawl space under the whole home. Custom Quality and Generous floor plan with large, light-filled rooms, gleaming hardwood floors, and abundant windows-feels inviting and homey from day one. Versatile Opportunity: Perfect for retirees seeking tranquility and ease or families wanting room to grow. This unique property marries natural beauty with practical convenience-an exceptional offering in Scotch Creek's lakeside oasis. Don't miss your chance to own this coveted 1-acre oasis where lifestyle, retirement, family living, and investment opportunity converge. (id:60329)
Property Details
|
MLS® Number
|
10352479 |
|
Property Type
|
Single Family |
|
Neigbourhood
|
North Shuswap |
|
Amenities Near By
|
Park, Recreation, Shopping |
|
Features
|
Level Lot |
|
Parking Space Total
|
8 |
Building
|
Bathroom Total
|
2 |
|
Bedrooms Total
|
2 |
|
Appliances
|
Range, Refrigerator, Dishwasher, Range - Electric, Water Heater - Electric, Microwave, Washer & Dryer |
|
Architectural Style
|
Ranch |
|
Basement Type
|
Crawl Space |
|
Constructed Date
|
1999 |
|
Construction Style Attachment
|
Detached |
|
Cooling Type
|
Window Air Conditioner |
|
Exterior Finish
|
Vinyl Siding |
|
Fireplace Present
|
Yes |
|
Fireplace Type
|
Free Standing Metal |
|
Flooring Type
|
Hardwood, Linoleum, Vinyl |
|
Heating Fuel
|
Electric, Wood |
|
Heating Type
|
Forced Air, Stove |
|
Roof Material
|
Asphalt Shingle |
|
Roof Style
|
Unknown |
|
Stories Total
|
1 |
|
Size Interior
|
1,860 Ft2 |
|
Type
|
House |
|
Utility Water
|
Well |
Parking
|
See Remarks
|
|
|
Attached Garage
|
2 |
|
Detached Garage
|
2 |
|
R V
|
2 |
Land
|
Acreage
|
Yes |
|
Land Amenities
|
Park, Recreation, Shopping |
|
Landscape Features
|
Level |
|
Size Irregular
|
1.01 |
|
Size Total
|
1.01 Ac|1 - 5 Acres |
|
Size Total Text
|
1.01 Ac|1 - 5 Acres |
|
Zoning Type
|
Residential |
Rooms
| Level |
Type |
Length |
Width |
Dimensions |
|
Main Level |
Foyer |
|
|
6' x 6' |
|
Main Level |
4pc Bathroom |
|
|
10'6'' x 5' |
|
Main Level |
Bedroom |
|
|
11'9'' x 10'4'' |
|
Main Level |
4pc Ensuite Bath |
|
|
10'6'' x 6' |
|
Main Level |
Primary Bedroom |
|
|
20'4'' x 15'2'' |
|
Main Level |
Laundry Room |
|
|
9'8'' x 6'5'' |
|
Main Level |
Sunroom |
|
|
15'1'' x 14'2'' |
|
Main Level |
Kitchen |
|
|
15'6'' x 9' |
|
Main Level |
Dining Room |
|
|
14'1'' x 11'1'' |
|
Main Level |
Living Room |
|
|
15'1'' x 14'1'' |
Utilities
|
Electricity
|
Available |
|
Natural Gas
|
Not Available |
|
Telephone
|
Available |
https://www.realtor.ca/real-estate/28477198/3915-express-point-road-scotch-creek-north-shuswap
