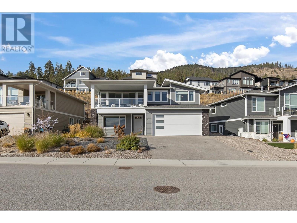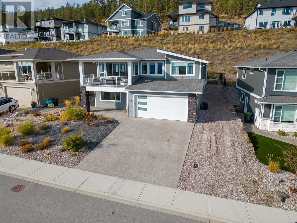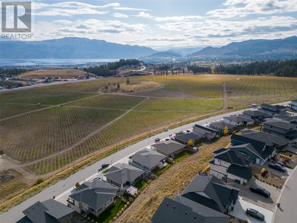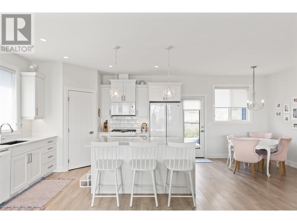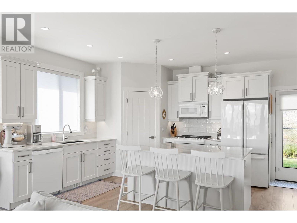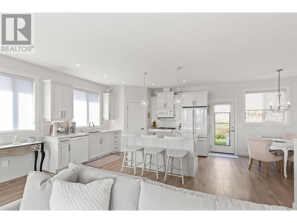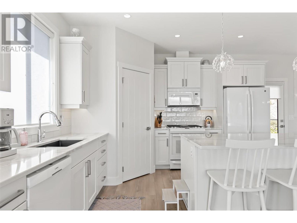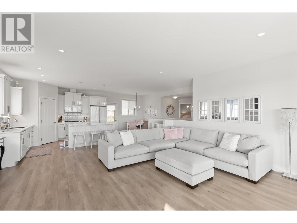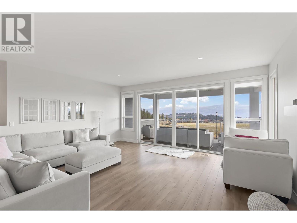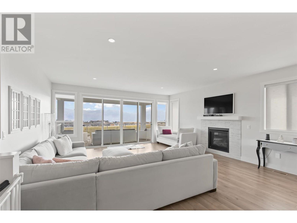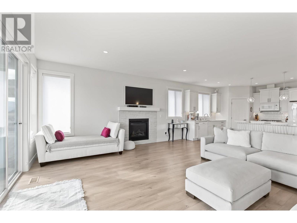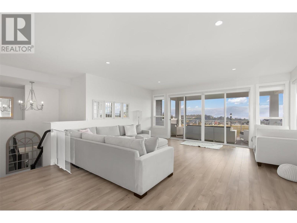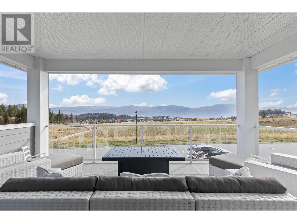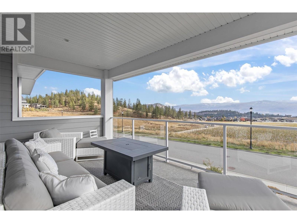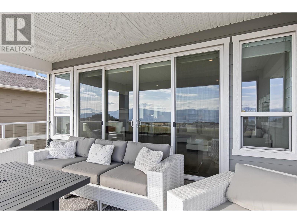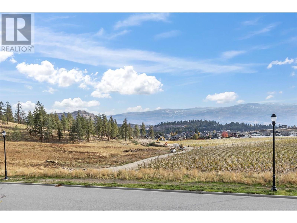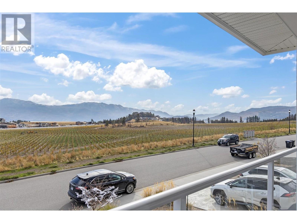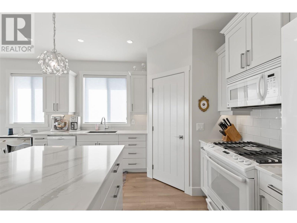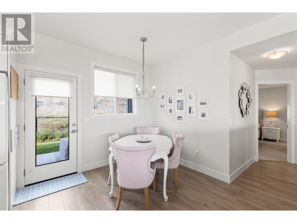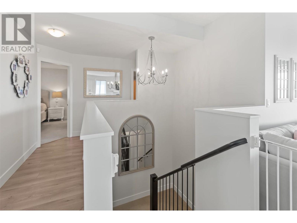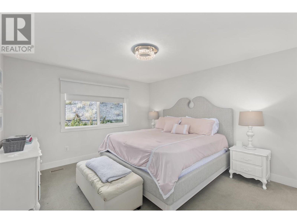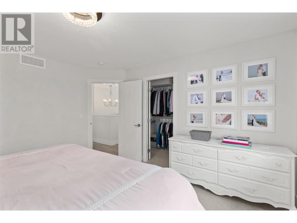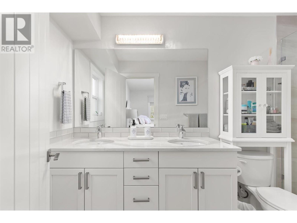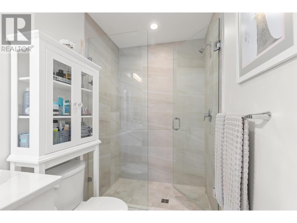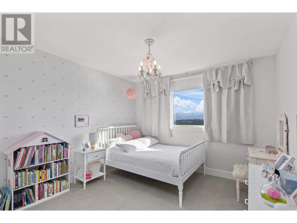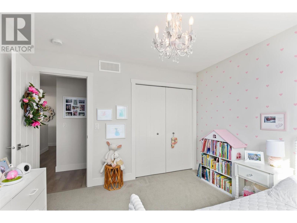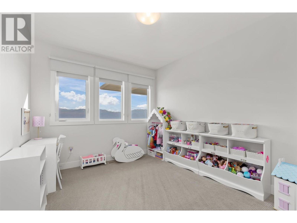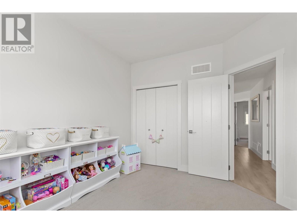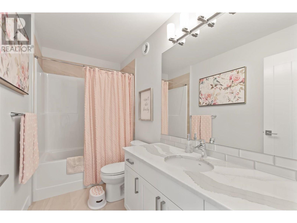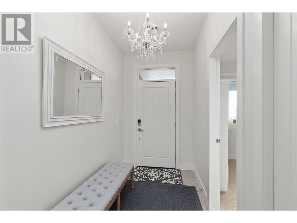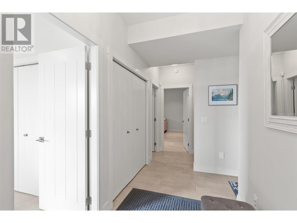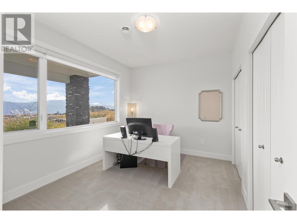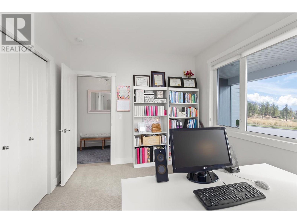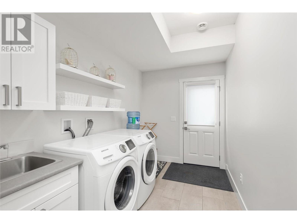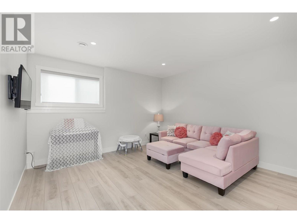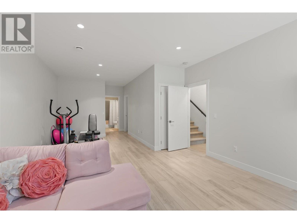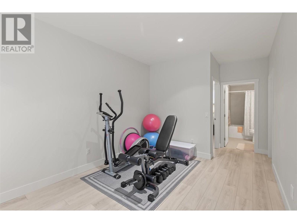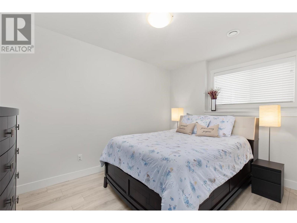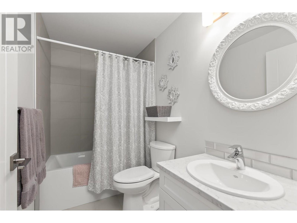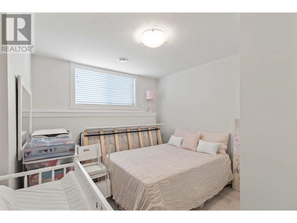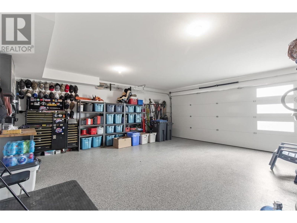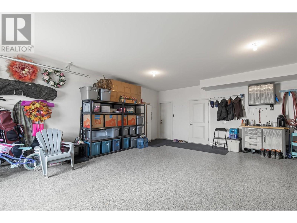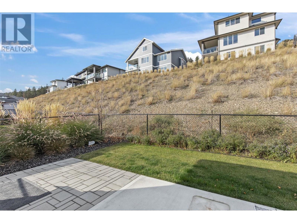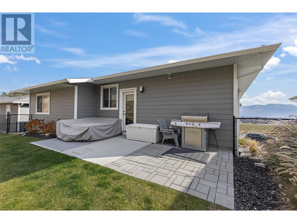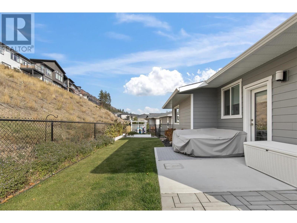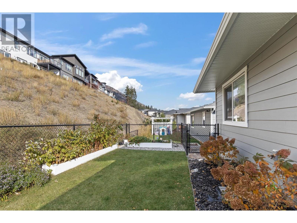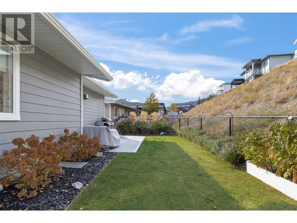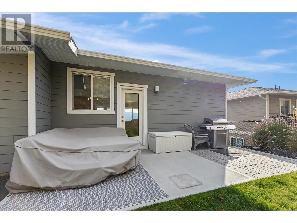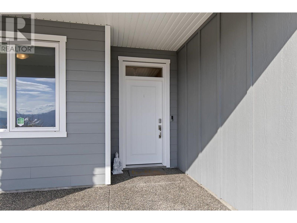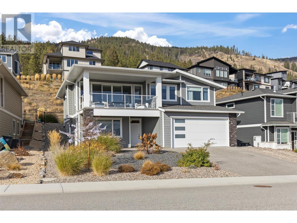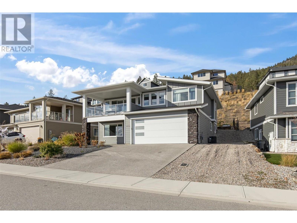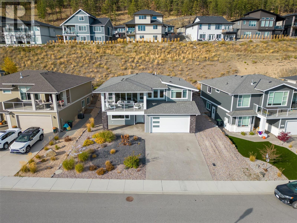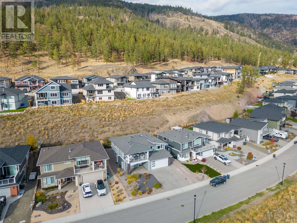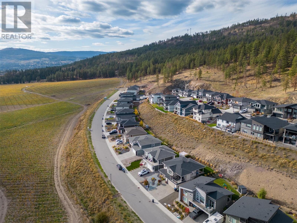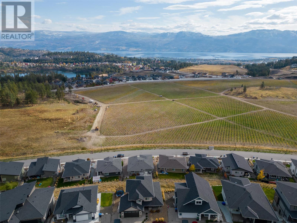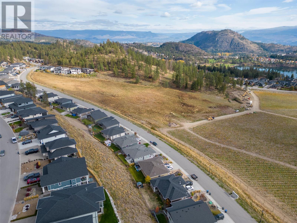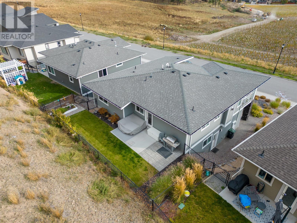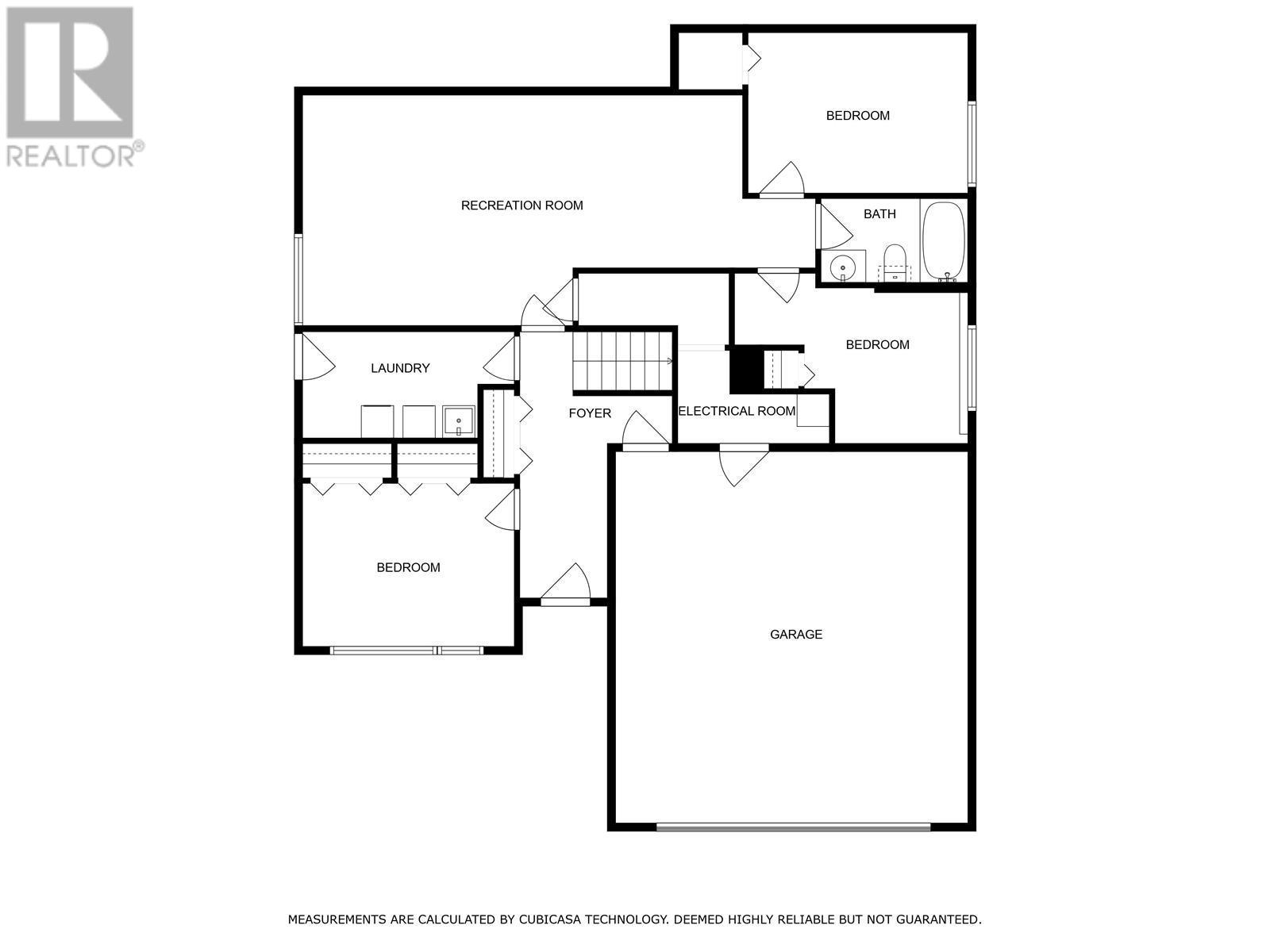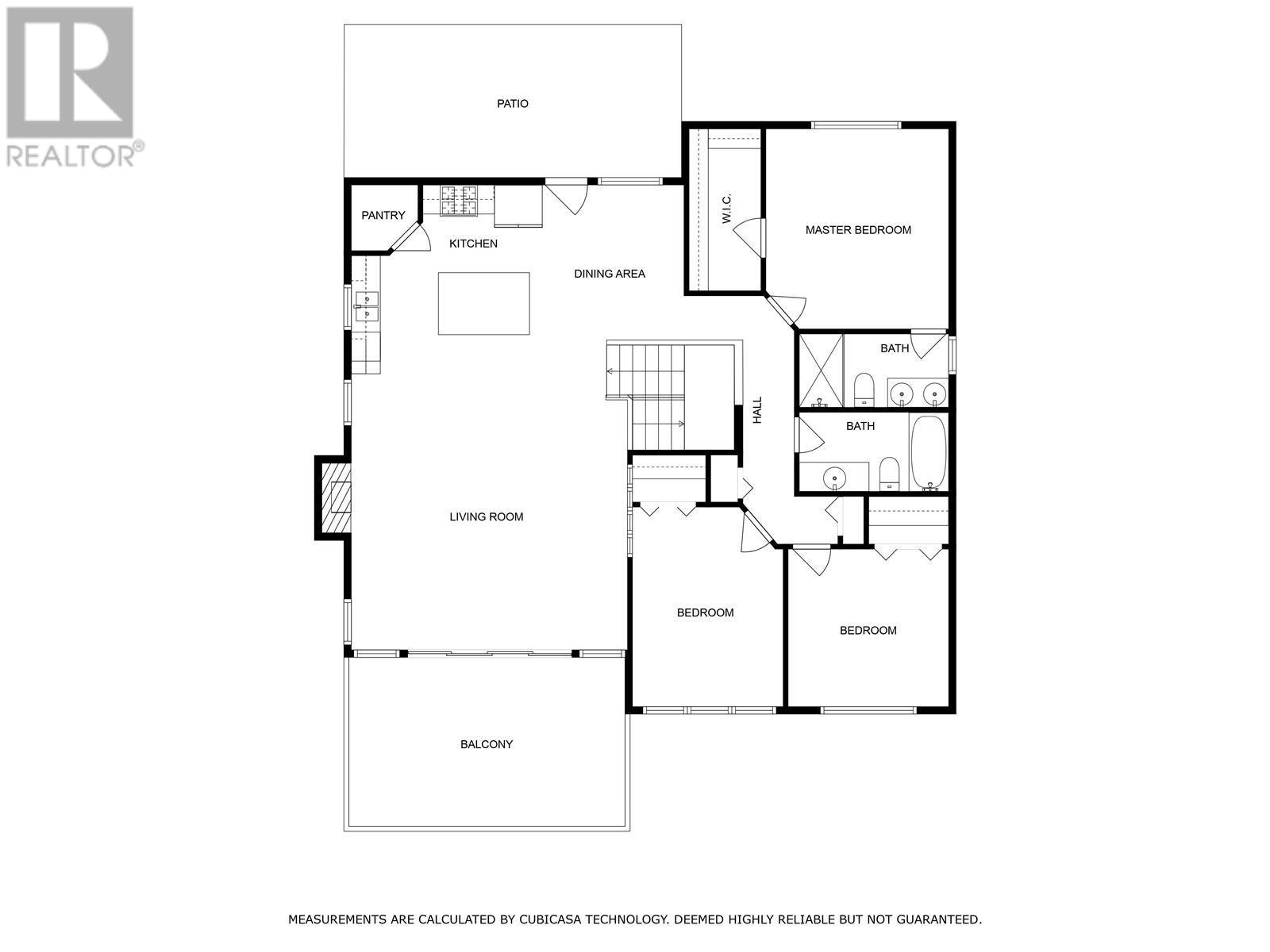6 Bedroom
3 Bathroom
2,692 ft2
Fireplace
Central Air Conditioning
Forced Air, See Remarks
Landscaped
$1,160,000
Gorgeous French Country inspired home, located in arguably the best location in sought after Tallus Ridge. This home checks all the boxes with like-new condition, lake and vineyard views, and a fantastic family layout. Upstairs features 3 bedrooms and 2 full bathrooms, room for the entire family! Enter the gorgeous white kitchen, with eat in bar, gas stove, quartz countertops, pantry and stunning appliance package. The living area is spacious and bright with gas fireplace and picturesque windows framing the vineyard and lake views. Relax on the oversized covered deck, while savouring in the privacy and stunning views. The back yard is fully fenced and perfect for kids, pets or gardening. Downstairs you will find a large office or 4th bedroom, laundry room, rec room with plumbing in place to add a kitchen or wet bar, 2 additional bedrooms and another full bathroom. This home can easily be suited (2 bedroom suite) with the addition of a door and kitchen. Additional upgrades include Hot Water on Demand, extended back patio, extra parking, epoxy garage floor, new lighting, ICF block insulation, HVR and Humidifier. Live in beautiful, sought after Tallus Ridge with Hiking, Golf, and Shannon Lake Park at your door. This home is truly in brand new condition and move in ready; save the GST and purchase almost new instead! (id:60329)
Property Details
|
MLS® Number
|
10351344 |
|
Property Type
|
Single Family |
|
Neigbourhood
|
Shannon Lake |
|
Amenities Near By
|
Golf Nearby, Park, Schools |
|
Community Features
|
Family Oriented |
|
Features
|
One Balcony |
|
Parking Space Total
|
5 |
|
View Type
|
Unknown, Lake View, Mountain View, Valley View, View (panoramic) |
Building
|
Bathroom Total
|
3 |
|
Bedrooms Total
|
6 |
|
Appliances
|
Refrigerator, Dishwasher, Dryer, Range - Gas, Microwave, Washer |
|
Constructed Date
|
2019 |
|
Construction Style Attachment
|
Detached |
|
Cooling Type
|
Central Air Conditioning |
|
Exterior Finish
|
Other |
|
Fireplace Present
|
Yes |
|
Fireplace Type
|
Insert |
|
Flooring Type
|
Carpeted, Wood, Tile |
|
Foundation Type
|
Insulated Concrete Forms |
|
Heating Type
|
Forced Air, See Remarks |
|
Roof Material
|
Asphalt Shingle |
|
Roof Style
|
Unknown |
|
Stories Total
|
2 |
|
Size Interior
|
2,692 Ft2 |
|
Type
|
House |
|
Utility Water
|
Municipal Water |
Parking
Land
|
Acreage
|
No |
|
Land Amenities
|
Golf Nearby, Park, Schools |
|
Landscape Features
|
Landscaped |
|
Sewer
|
Municipal Sewage System |
|
Size Frontage
|
65 Ft |
|
Size Irregular
|
0.17 |
|
Size Total
|
0.17 Ac|under 1 Acre |
|
Size Total Text
|
0.17 Ac|under 1 Acre |
|
Zoning Type
|
Unknown |
Rooms
| Level |
Type |
Length |
Width |
Dimensions |
|
Basement |
Other |
|
|
22'8'' x 23'6'' |
|
Basement |
Foyer |
|
|
12'8'' x 5'5'' |
|
Basement |
Bedroom |
|
|
13'8'' x 10'8'' |
|
Basement |
Full Bathroom |
|
|
9' x 5'6'' |
|
Basement |
Bedroom |
|
|
14' x 11' |
|
Basement |
Recreation Room |
|
|
28' x 15'4'' |
|
Basement |
Laundry Room |
|
|
13' x 6'6'' |
|
Basement |
Bedroom |
|
|
13'8'' x 10' |
|
Main Level |
Bedroom |
|
|
11'2'' x 11' |
|
Main Level |
Bedroom |
|
|
10'4'' x 12'8'' |
|
Main Level |
4pc Bathroom |
|
|
10'4'' x 4'11'' |
|
Main Level |
4pc Ensuite Bath |
|
|
11'6'' x 5' |
|
Main Level |
Primary Bedroom |
|
|
12'8'' x 13'6'' |
|
Main Level |
Dining Room |
|
|
11'2'' x 10'6'' |
|
Main Level |
Kitchen |
|
|
13'4'' x 12' |
|
Main Level |
Living Room |
|
|
19' x 18'4'' |
https://www.realtor.ca/real-estate/28476350/2612-paramount-drive-west-kelowna-shannon-lake
