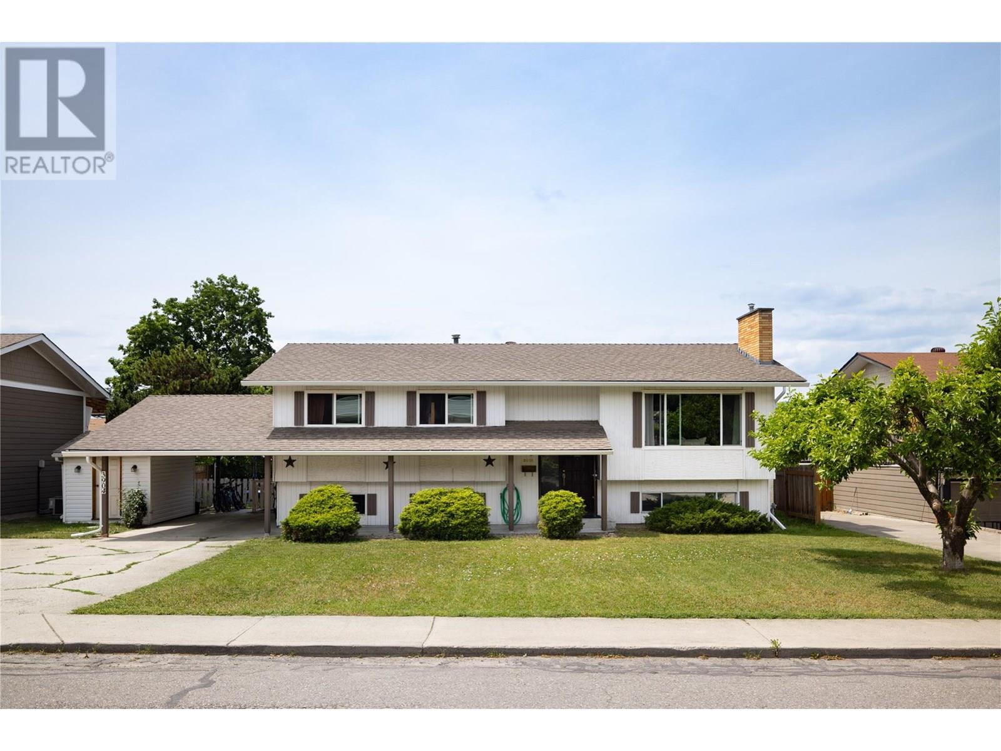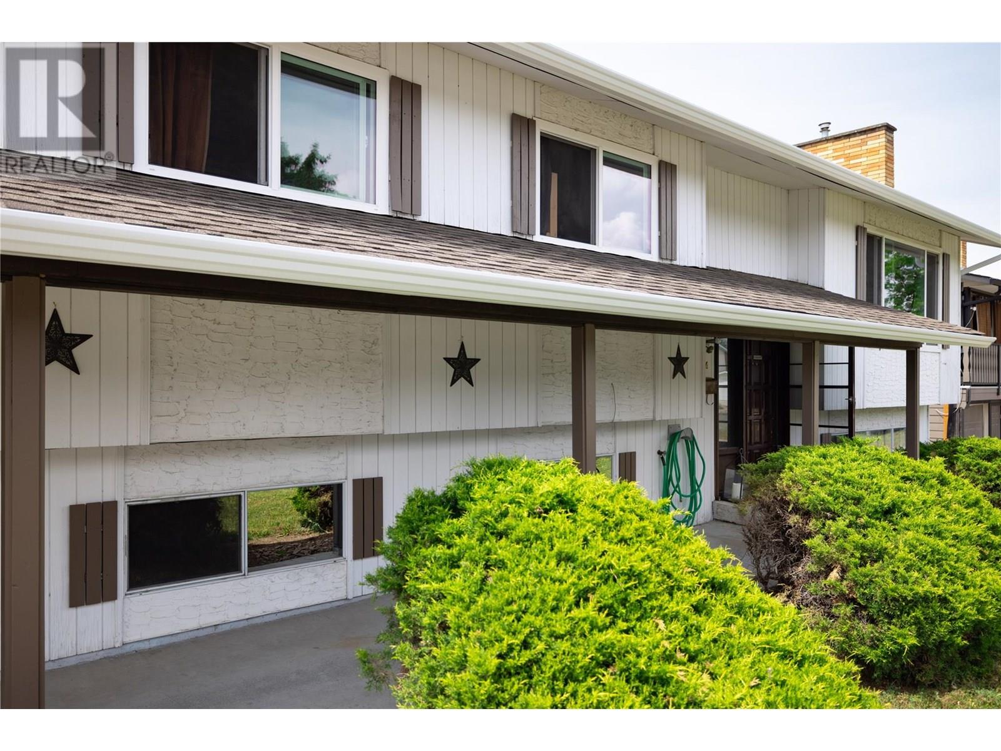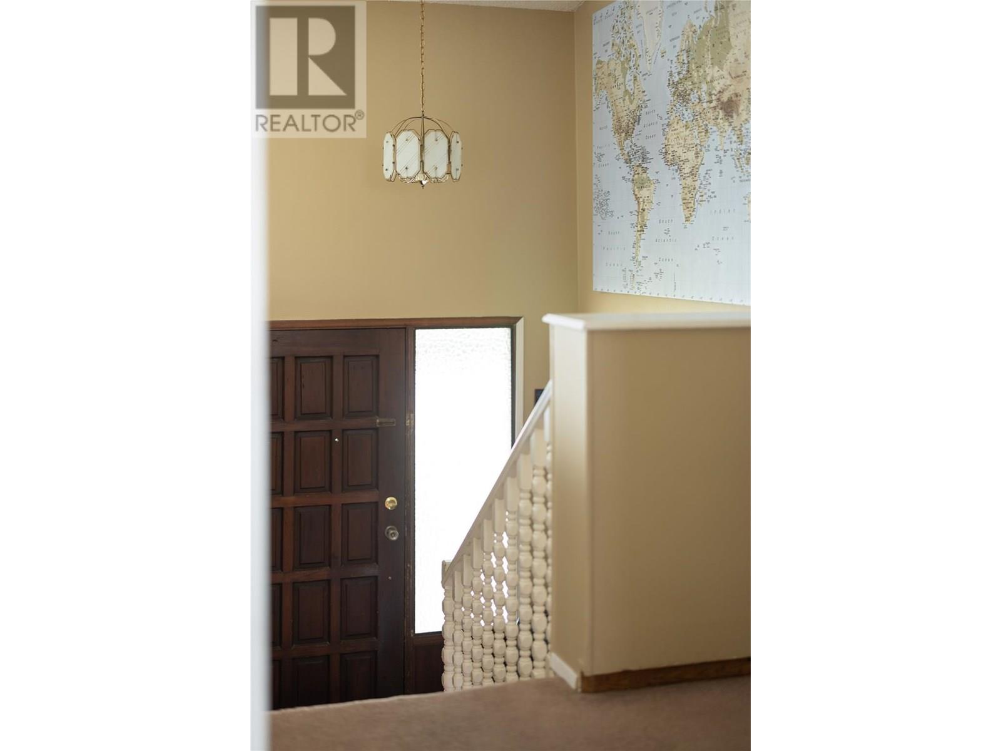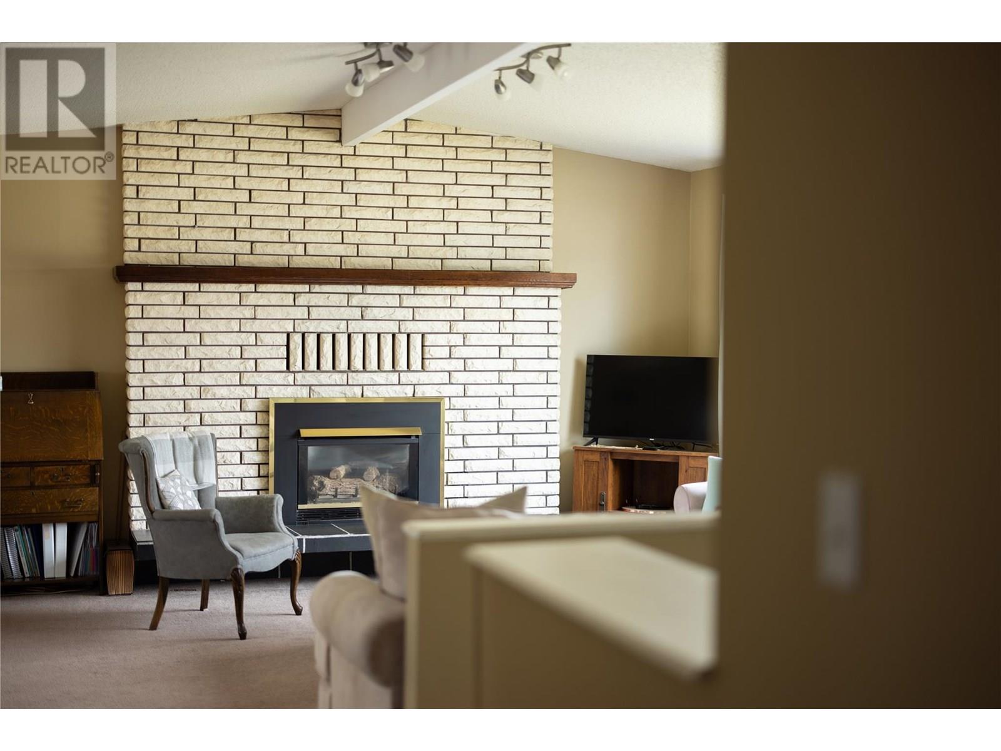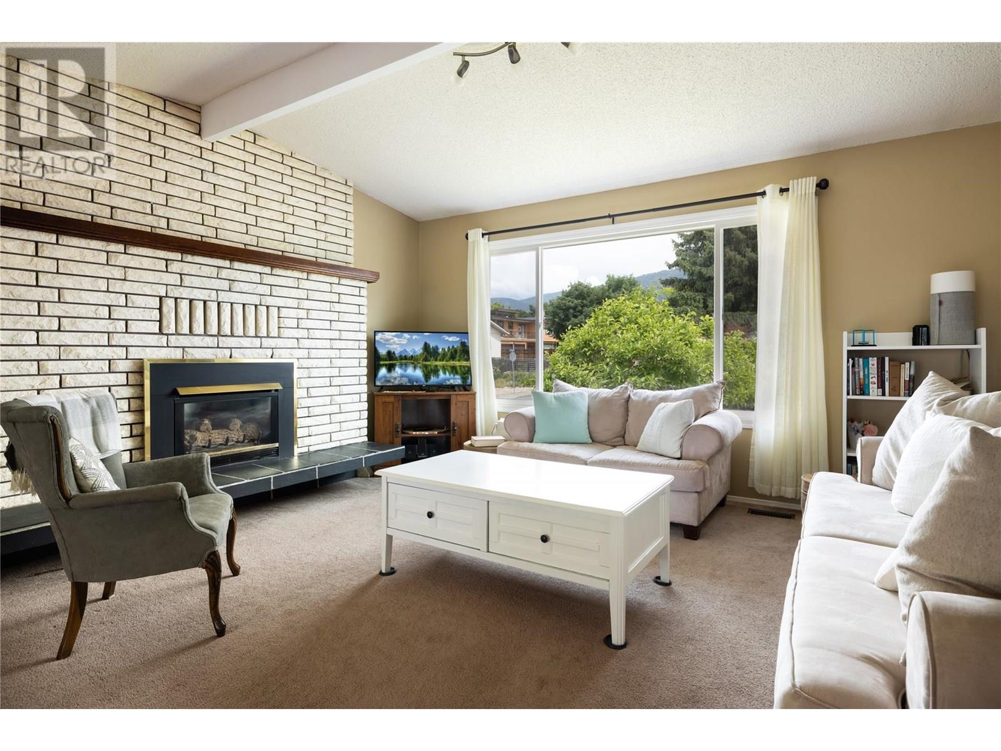4 Bedroom
3 Bathroom
2,240 ft2
Fireplace
Central Air Conditioning
Forced Air, See Remarks
$749,900
Situated in the highly desirable East Hill neighborhood, this spacious home combines comfort, versatility, and exceptional potential. The bright and airy kitchen offers ample cupboard space and is flooded with natural light—perfect for everyday living and entertaining. Relax in the inviting living room, complete with a cozy gas fireplace. A self-contained bachelor suite with a separate entrance provides a great opportunity for rental income or an in-law setup, with the potential to convert it into a one- or two-bedroom suite. Step outside to a large covered deck, ideal for hosting family and friends year-round. The fully fenced backyard features a garden area, making it a great space for kids and pets to play. Conveniently located close to parks, schools, shopping, and essential amenities, this home offers a peaceful lifestyle in a quiet, family-friendly community. (id:60329)
Property Details
|
MLS® Number
|
10351832 |
|
Property Type
|
Single Family |
|
Neigbourhood
|
East Hill |
Building
|
Bathroom Total
|
3 |
|
Bedrooms Total
|
4 |
|
Appliances
|
Refrigerator, Dishwasher, Range - Electric, Washer & Dryer |
|
Constructed Date
|
1974 |
|
Construction Style Attachment
|
Detached |
|
Cooling Type
|
Central Air Conditioning |
|
Fireplace Present
|
Yes |
|
Fireplace Type
|
Insert |
|
Flooring Type
|
Carpeted, Laminate, Linoleum |
|
Half Bath Total
|
1 |
|
Heating Type
|
Forced Air, See Remarks |
|
Roof Material
|
Asphalt Shingle |
|
Roof Style
|
Unknown |
|
Stories Total
|
2 |
|
Size Interior
|
2,240 Ft2 |
|
Type
|
House |
|
Utility Water
|
Municipal Water |
Parking
Land
|
Acreage
|
No |
|
Fence Type
|
Fence |
|
Sewer
|
Municipal Sewage System |
|
Size Frontage
|
73 Ft |
|
Size Irregular
|
0.17 |
|
Size Total
|
0.17 Ac|under 1 Acre |
|
Size Total Text
|
0.17 Ac|under 1 Acre |
|
Zoning Type
|
Unknown |
Rooms
| Level |
Type |
Length |
Width |
Dimensions |
|
Basement |
Storage |
|
|
10'2'' x 13'3'' |
|
Basement |
Laundry Room |
|
|
6' x 10' |
|
Basement |
Kitchen |
|
|
8'4'' x 14'9'' |
|
Basement |
Bedroom |
|
|
11' x 14'6'' |
|
Basement |
Family Room |
|
|
10'9'' x 20'8'' |
|
Basement |
Full Bathroom |
|
|
Measurements not available |
|
Main Level |
Bedroom |
|
|
9'4'' x 9'11'' |
|
Main Level |
Dining Room |
|
|
11' x 11'5'' |
|
Main Level |
Full Bathroom |
|
|
Measurements not available |
|
Main Level |
2pc Ensuite Bath |
|
|
Measurements not available |
|
Main Level |
Bedroom |
|
|
9'7'' x 9'11'' |
|
Main Level |
Primary Bedroom |
|
|
12' x 12'3'' |
|
Main Level |
Kitchen |
|
|
11' x 11'5'' |
|
Main Level |
Living Room |
|
|
14'8'' x 14'10'' |
https://www.realtor.ca/real-estate/28476008/3904-13-street-vernon-east-hill
